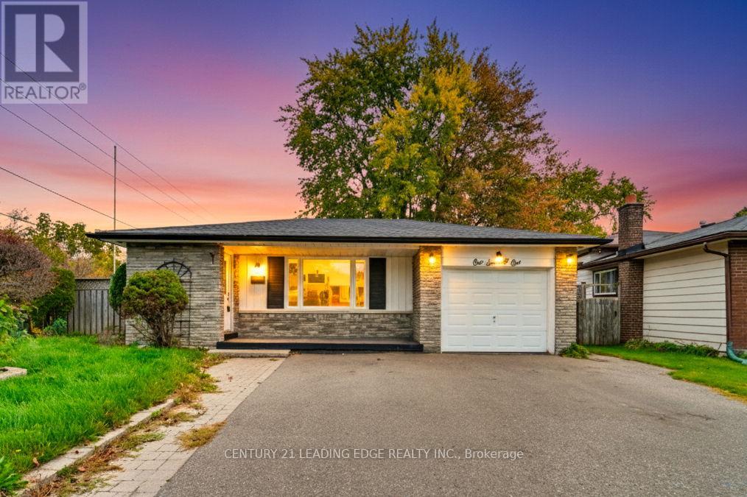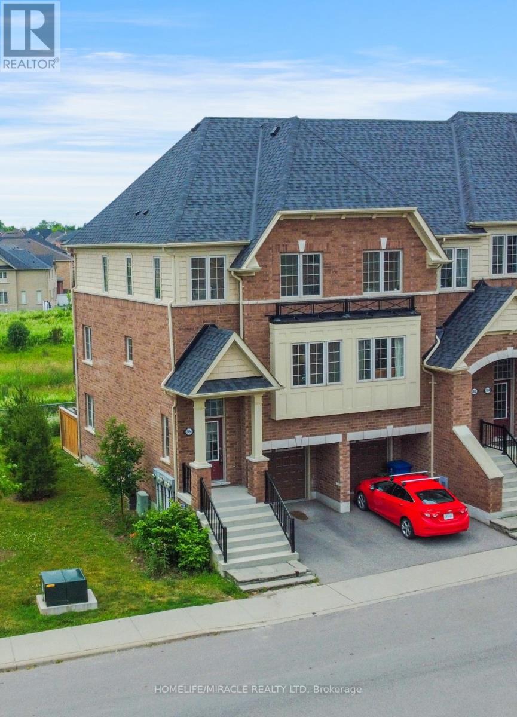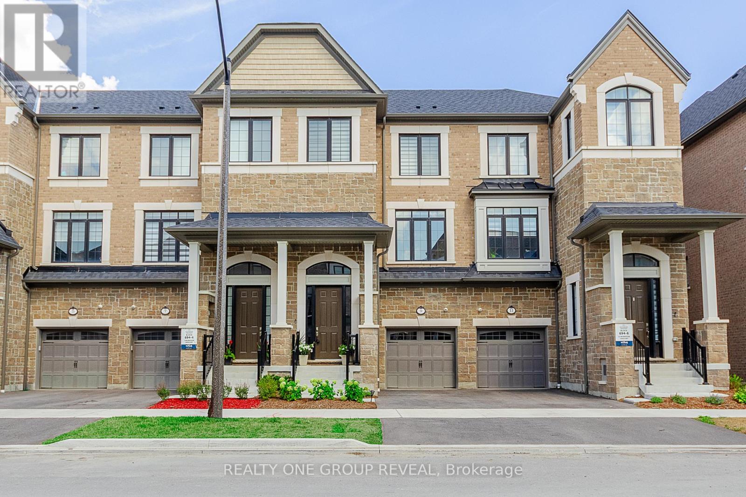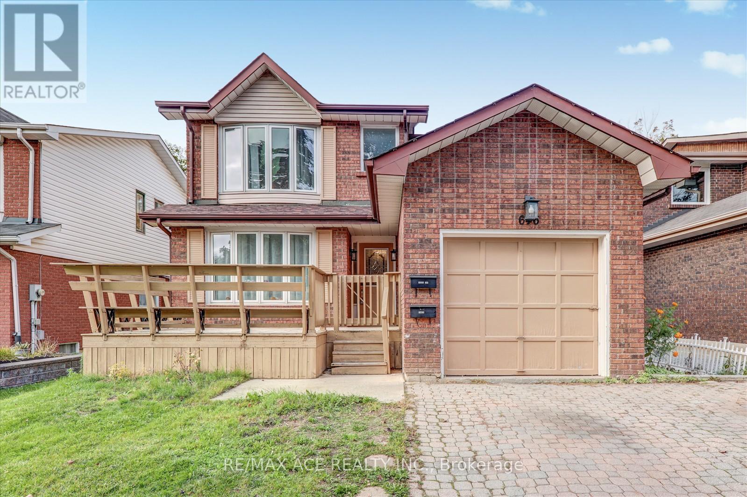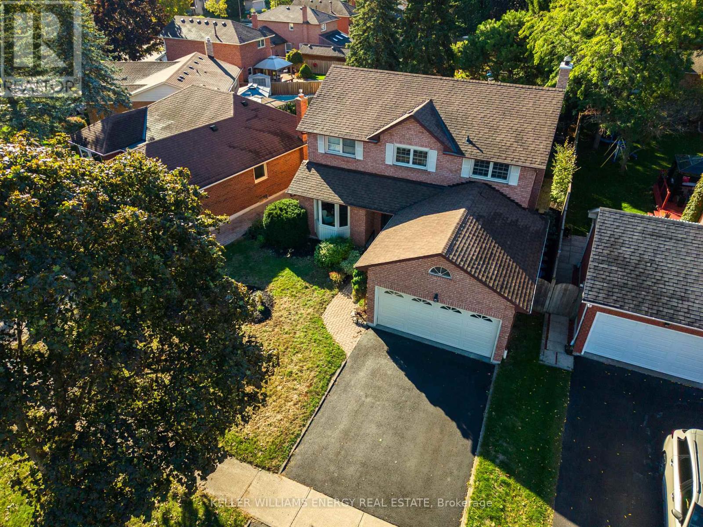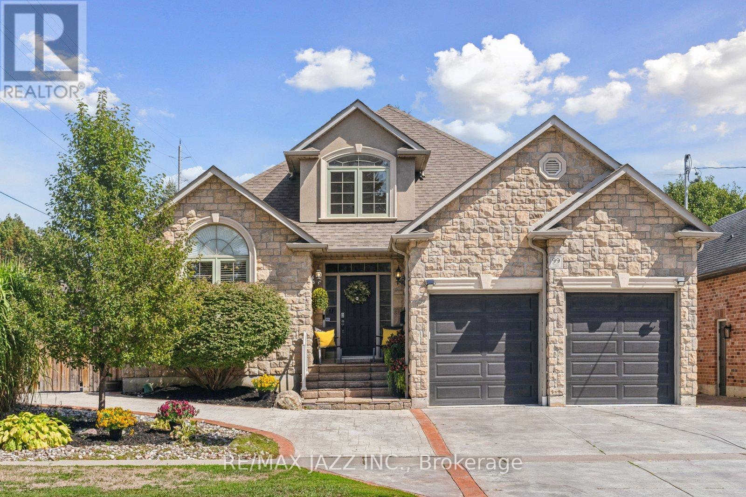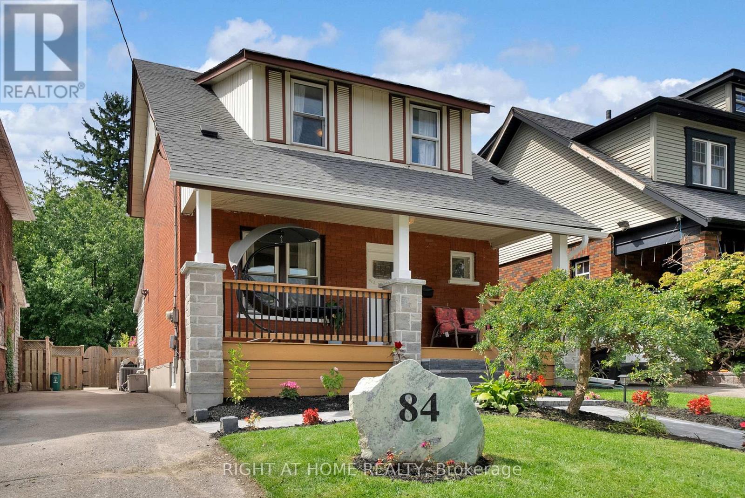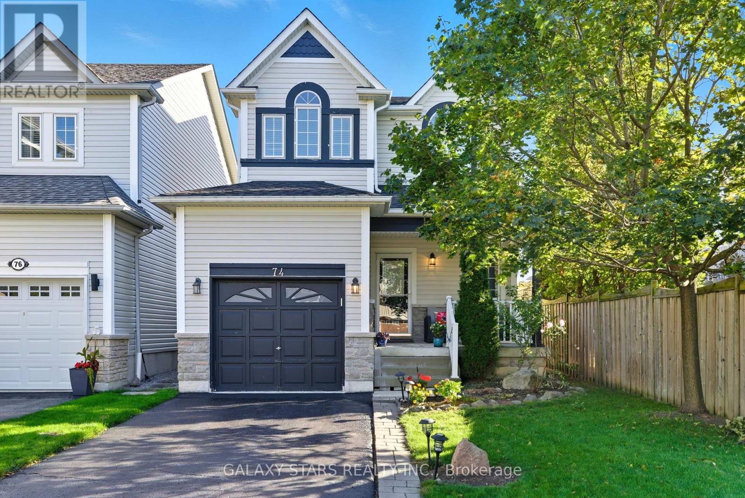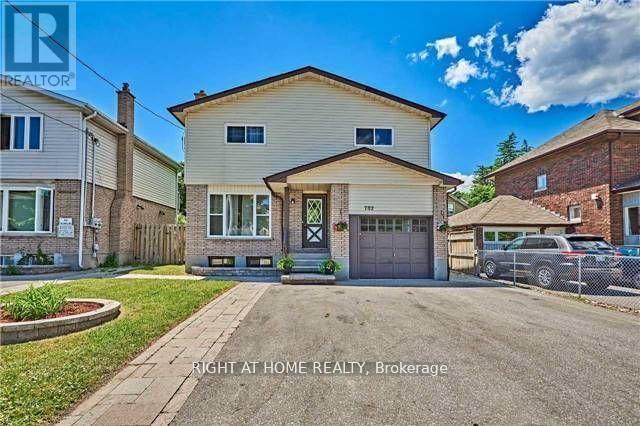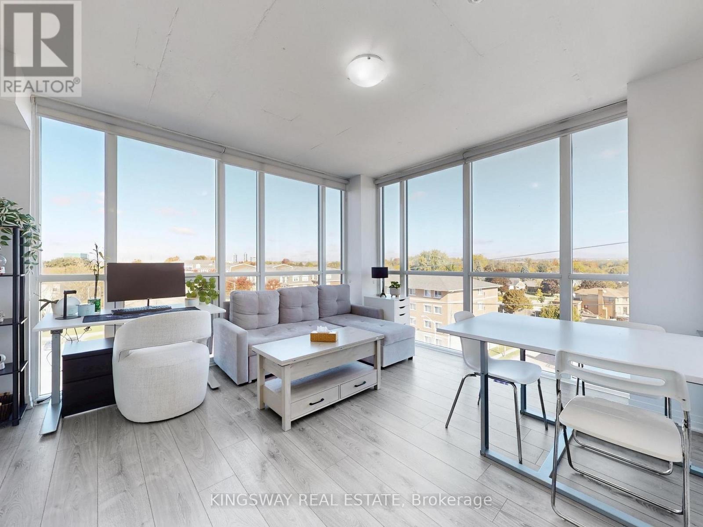- Houseful
- ON
- Oshawa
- Centennial
- 948 Oshawa Blvd N
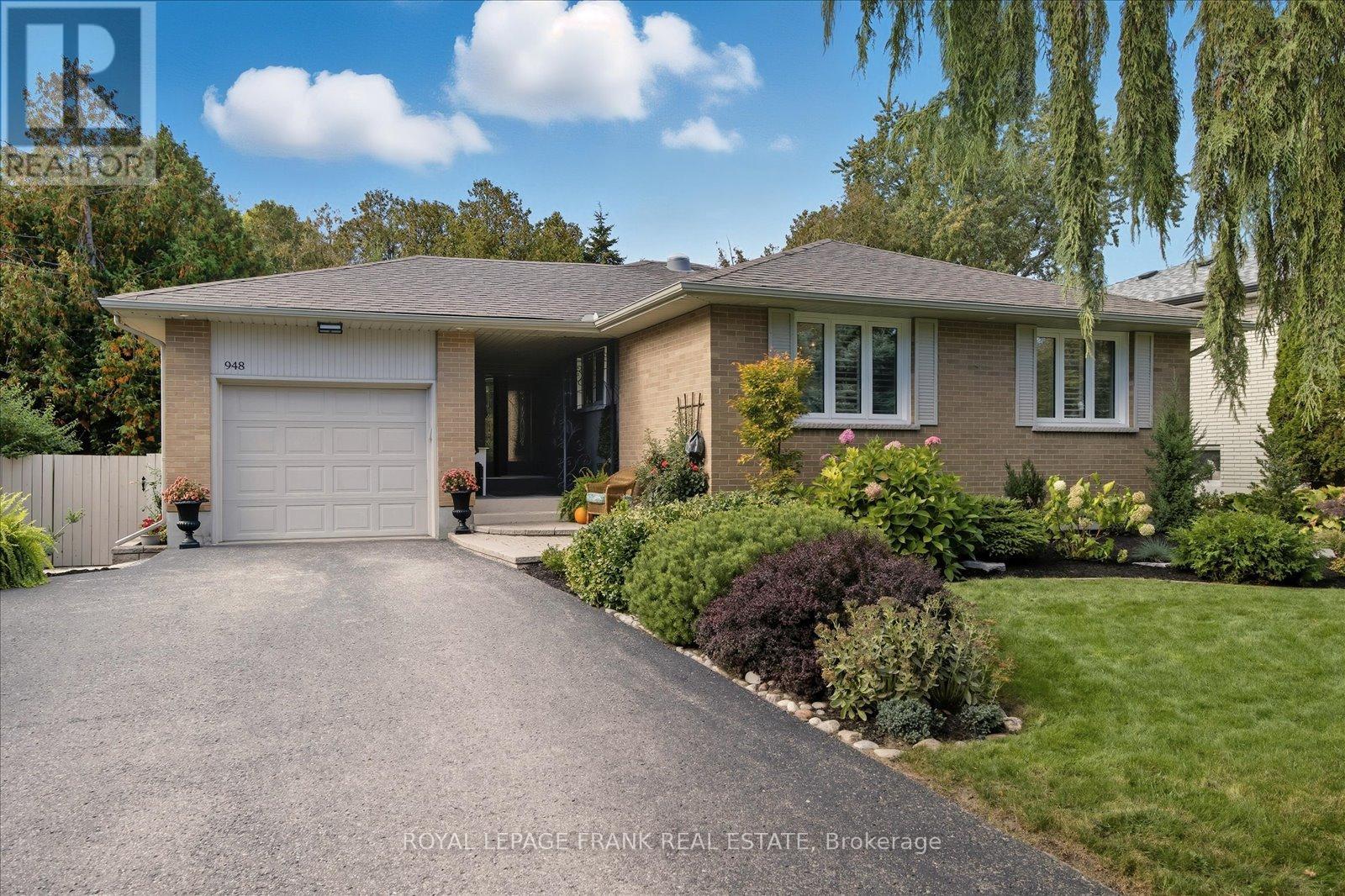
Highlights
Description
- Time on Housefulnew 4 hours
- Property typeSingle family
- StyleBungalow
- Neighbourhood
- Median school Score
- Mortgage payment
Welcome to 948 Oshawa Blvd N. This beautiful bungalow offers stunning curb appeal and is perfectly situated on a large, private ravine lot in the highly sought-after Beau Valley neighbourhood. The main floor features three spacious bedrooms, a 4-piece bath, and a bright open-concept living and dining area with a walkout to an oversized custom balcony overlooking the serene ravine views. Deck is waterproofed with drainage to ensure lower deck stays dry! The kitchen provides ample cabinetry and plenty of space for everyday living. The finished walk-out basement adds even more living space, complete with a large family room featuring a cozy wood burning fireplace, a fourth bedroom, and a 3-piece bath. Surrounded by scenic views and mature trees, this home offers the perfect blend of privacy and convenience, with parks, trails, transit, and shopping all just moments away. (id:63267)
Home overview
- Cooling Central air conditioning
- Heat source Natural gas
- Heat type Forced air
- Sewer/ septic Sanitary sewer
- # total stories 1
- # parking spaces 5
- Has garage (y/n) Yes
- # full baths 2
- # total bathrooms 2.0
- # of above grade bedrooms 4
- Subdivision Centennial
- Lot size (acres) 0.0
- Listing # E12465434
- Property sub type Single family residence
- Status Active
- Living room 4.15m X 5.12m
Level: Basement - Recreational room / games room 5.36m X 5.13m
Level: Basement - 4th bedroom 3.41m X 3.93m
Level: Basement - Dining room 2.99m X 3.08m
Level: Main - Living room 3.35m X 5.2m
Level: Main - Primary bedroom 3.47m X 4.04m
Level: Main - 3rd bedroom 2.95m X 2.49m
Level: Main - Kitchen 3.05m X 3.75m
Level: Main - 2nd bedroom 3.55m X 2.66m
Level: Main
- Listing source url Https://www.realtor.ca/real-estate/28996017/948-oshawa-boulevard-n-oshawa-centennial-centennial
- Listing type identifier Idx

$-2,267
/ Month

