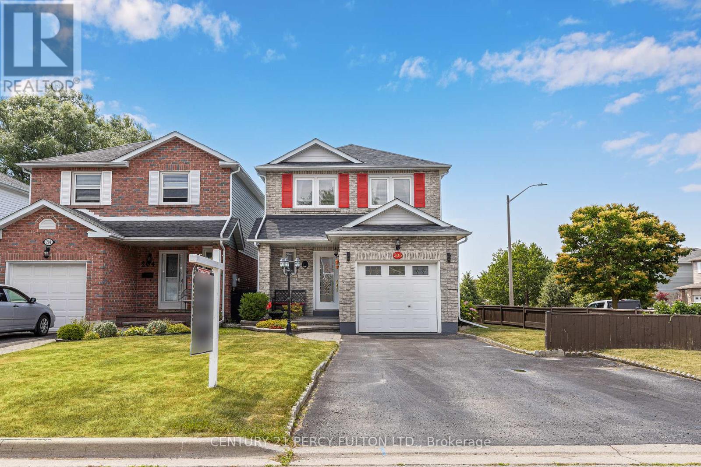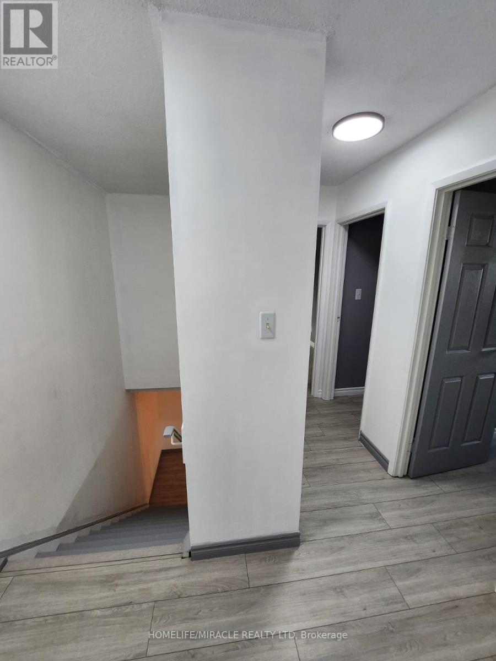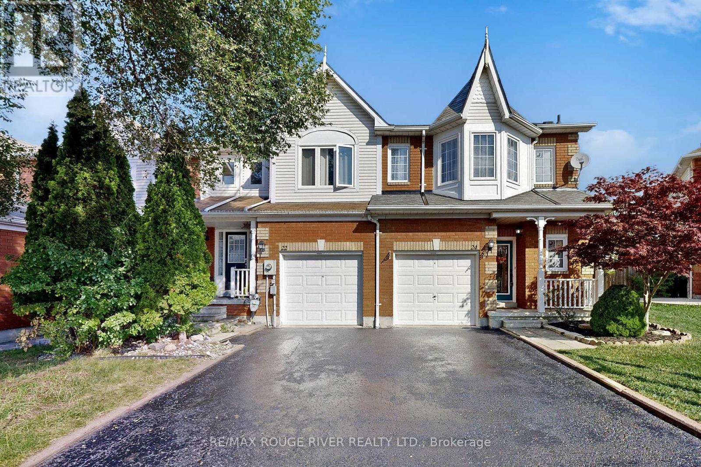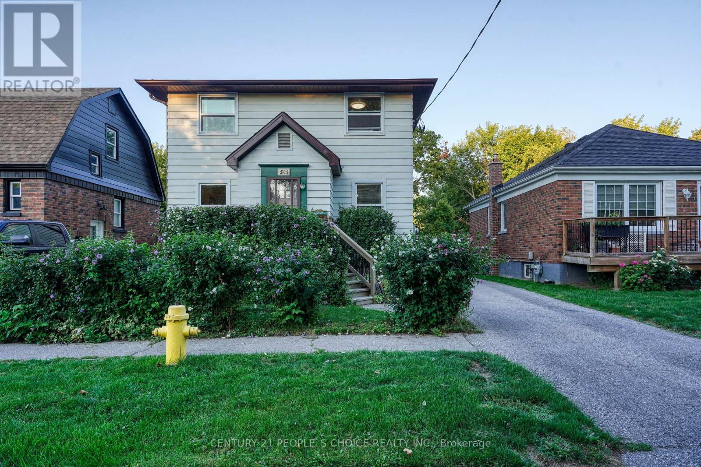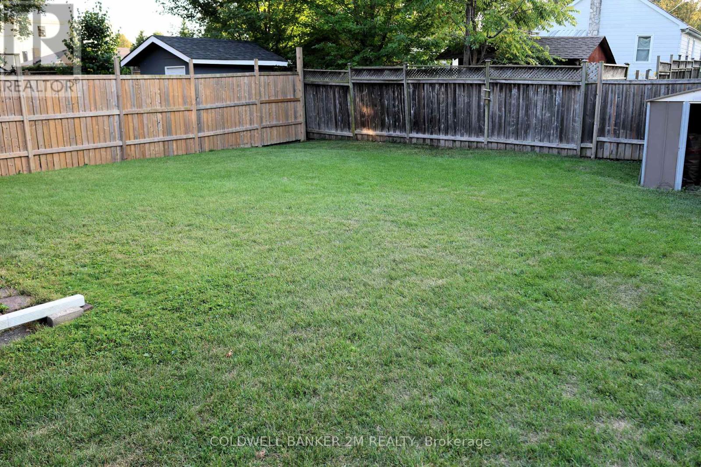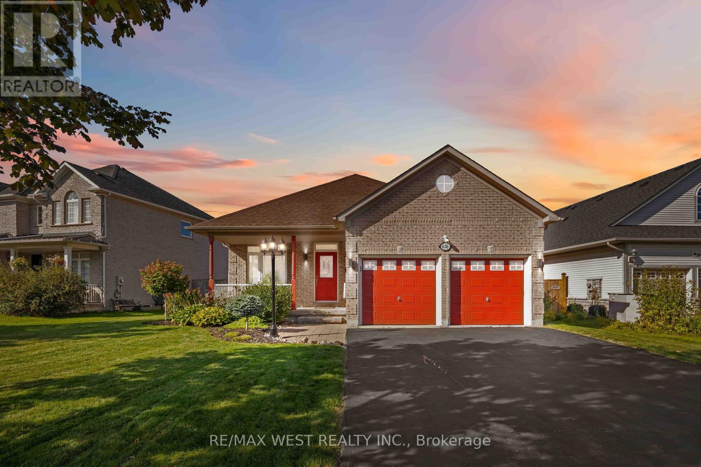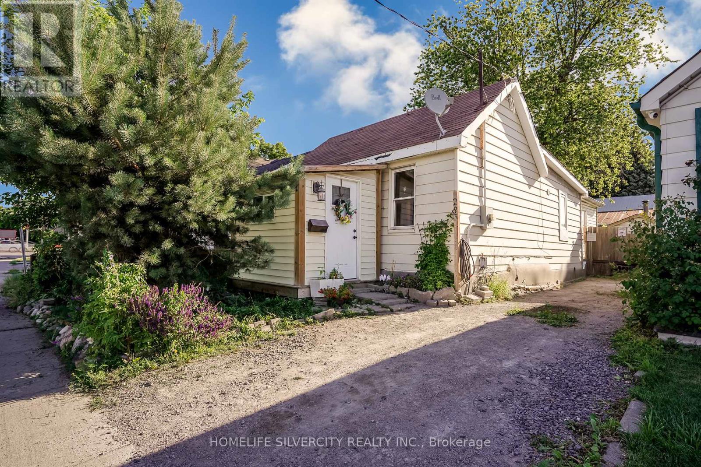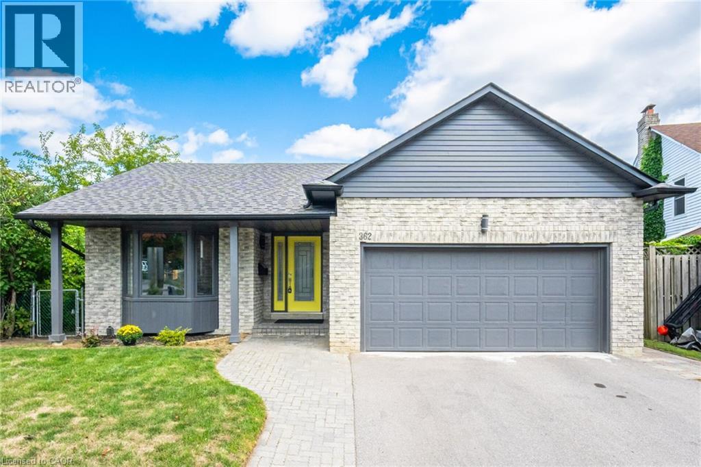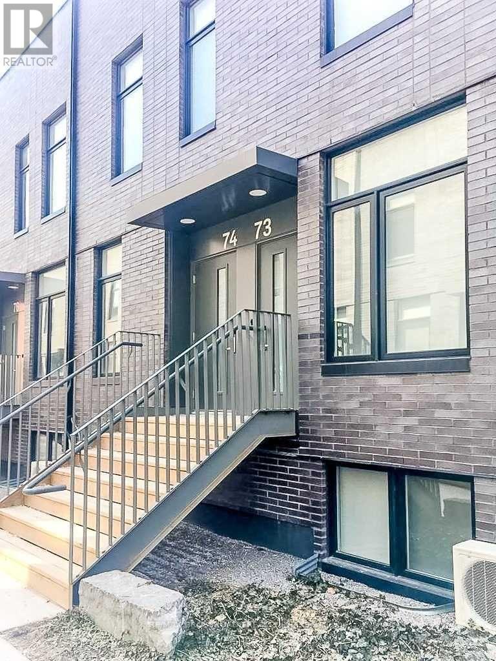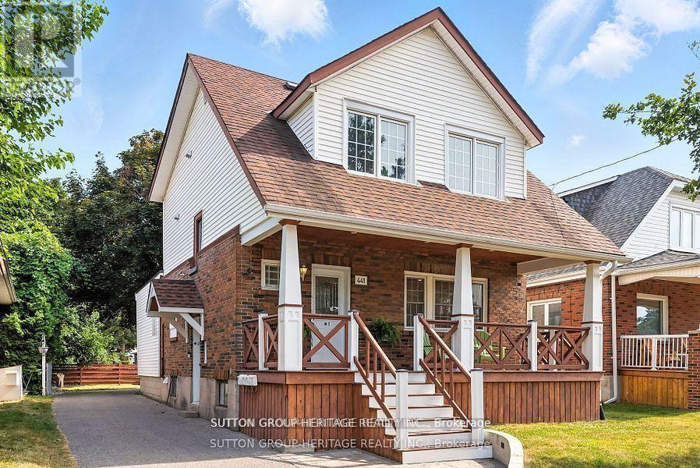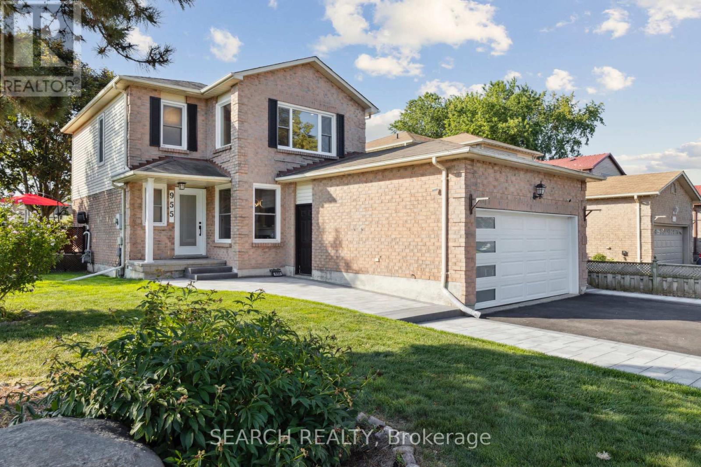
Highlights
Description
- Time on Housefulnew 12 hours
- Property typeSingle family
- Neighbourhood
- Median school Score
- Mortgage payment
Beautifully renovated detached home in Lakeview with upgrades inside and out! Bright, open main floor features a modern kitchen with quartz countertops, stainless steel appliances, and a cozy living/dining area with walk-out to deck and landscaped backyard oasis.Recent updates include most windows, doors and garage doors (2021), 200 AMP electrical service with 100 AMP garage panel and EV charger, plus new front and backyard interlocking (2024). Enjoy the brand-new Bullfrog hot tub (2024), under warranty for 5 years, perfect for year-round relaxation.Front and backyards were professionally landscaped less than a year ago, creating curb appeal and a private retreat ideal for entertaining or quiet evenings at home.Located just minutes from Lake Ontario, scenic waterfront trails, shopping, schools, transit, and Hwy 401. Nothing left to do but move in and enjoy this stunning home! (id:63267)
Home overview
- Cooling Central air conditioning
- Heat source Natural gas
- Heat type Forced air
- Sewer/ septic Sanitary sewer
- # total stories 2
- Fencing Fully fenced
- # parking spaces 4
- Has garage (y/n) Yes
- # full baths 2
- # half baths 1
- # total bathrooms 3.0
- # of above grade bedrooms 4
- Flooring Laminate
- Subdivision Lakeview
- Lot desc Landscaped
- Lot size (acres) 0.0
- Listing # E12401914
- Property sub type Single family residence
- Status Active
- Primary bedroom 4.85m X 3.64m
Level: 2nd - 2nd bedroom 3.74m X 3.34m
Level: 2nd - 3rd bedroom 3.28m X 3.7m
Level: 2nd - Recreational room / games room 6.49m X 3.344m
Level: Basement - 4th bedroom 4.39m X 2.95m
Level: Basement - Family room 3.31m X 3.6m
Level: Main - Kitchen 3m X 4m
Level: Main - Dining room 3.64m X 5.96m
Level: Main - Living room 3.64m X 5.96m
Level: Main
- Listing source url Https://www.realtor.ca/real-estate/28859184/955-renaissance-drive-oshawa-lakeview-lakeview
- Listing type identifier Idx

$-2,266
/ Month

