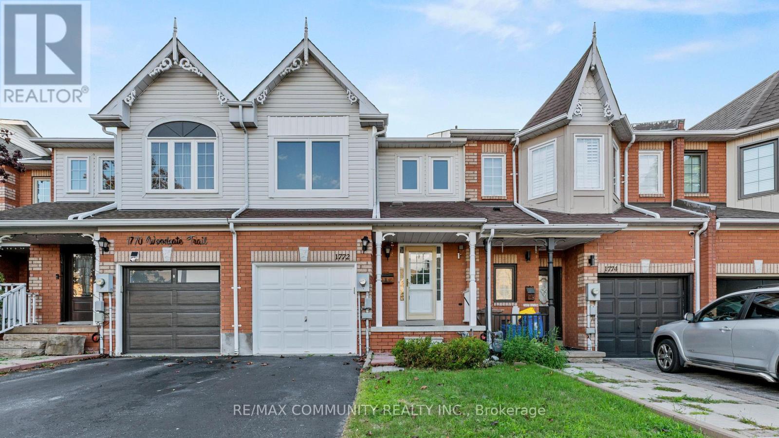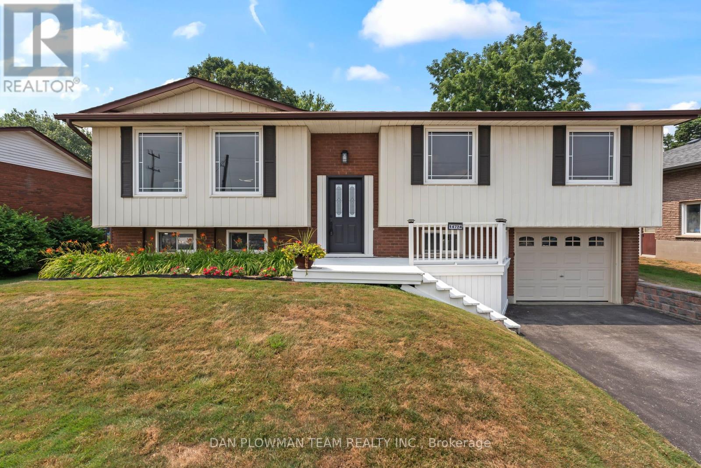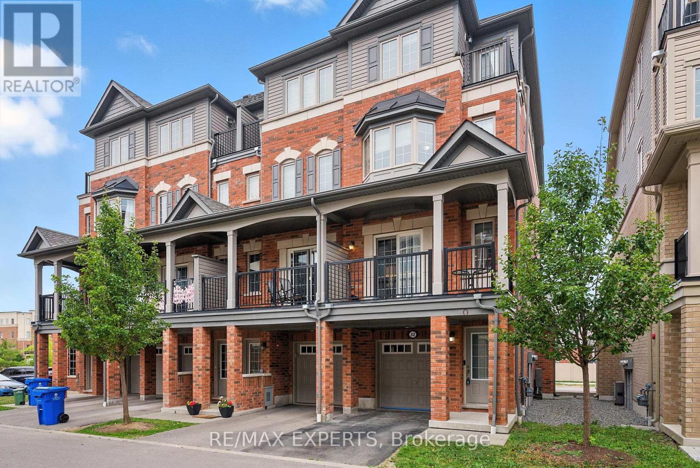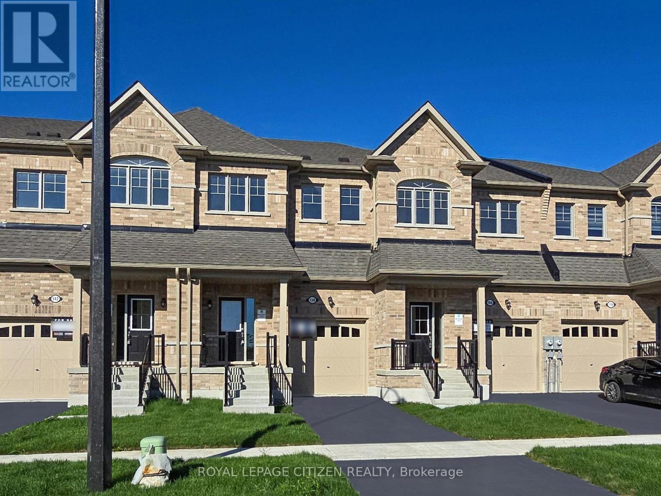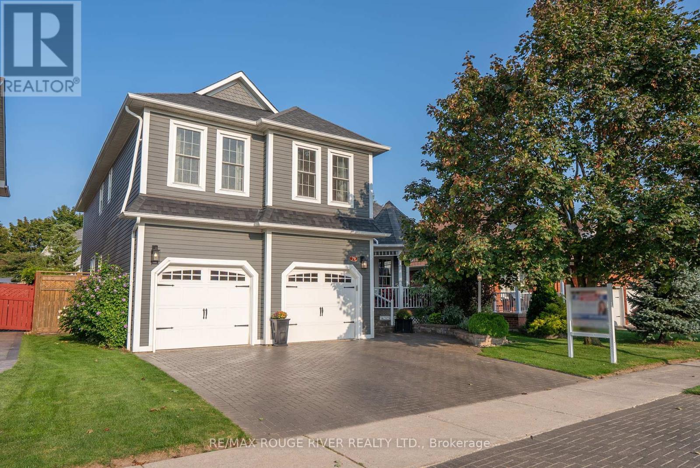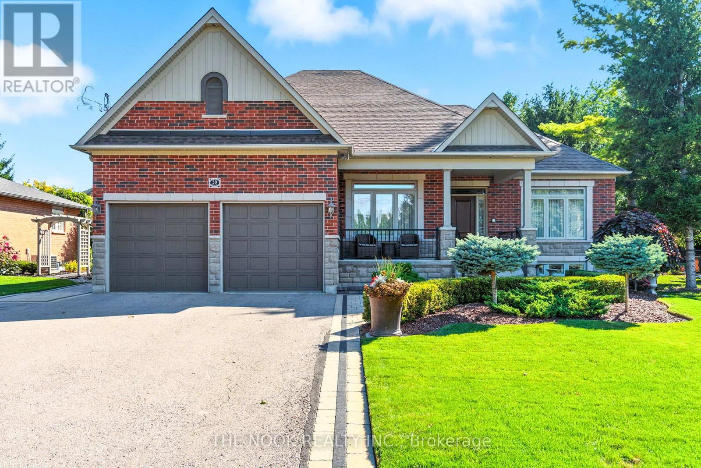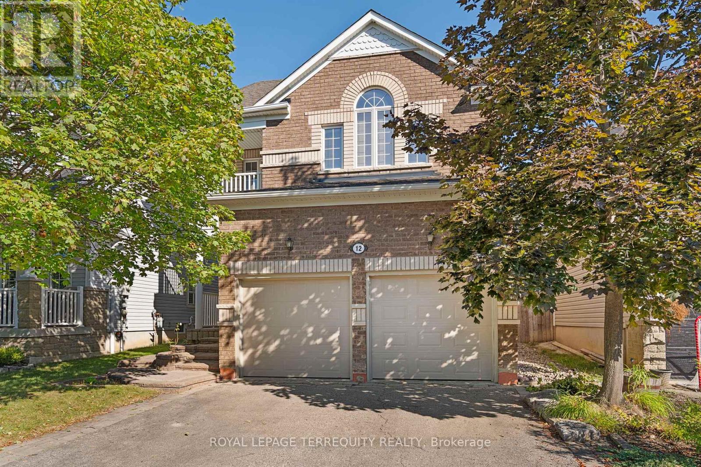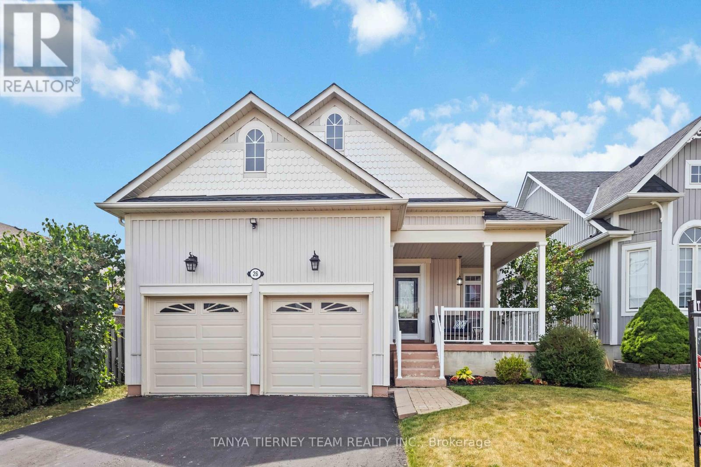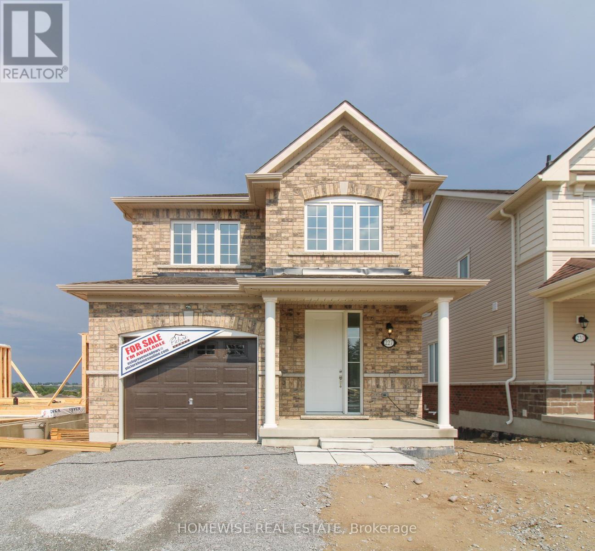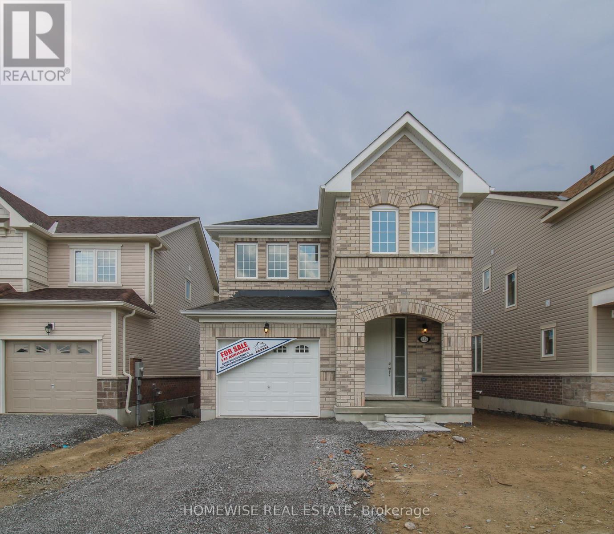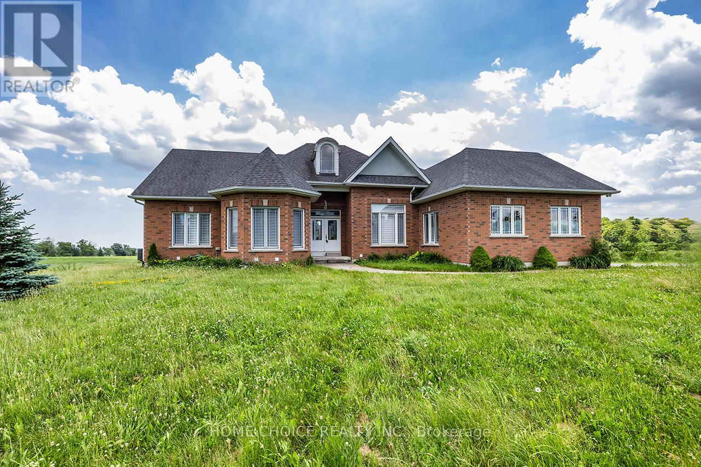
Highlights
Description
- Time on Housefulnew 3 hours
- Property typeSingle family
- StyleBungalow
- Median school Score
- Mortgage payment
Discover this stunning and picturesque 54-acre property, featuring an exquisite custom-built bungalow that embodies serenity and tranquility. Nestled in a natural paradise, it offers breathtaking views showcasing the very best that nature has to offer. Step into the main floor, where a welcoming front entrance invites you into a spacious family room and dining area, both adorned with soaring 12-foot ceilings. The family room opens beautifully to a deck, providing an idyllic setting to savor the captivating views of the lake. This level also boasts three generously sized bedrooms, 2.5 beautifully appointed bathrooms, and convenient garage access to a well-designed main floor laundry space. The basement offers additional living space. (id:63267)
Home overview
- Cooling Central air conditioning
- Heat source Propane
- Heat type Forced air
- Sewer/ septic Septic system
- # total stories 1
- # parking spaces 22
- Has garage (y/n) Yes
- # full baths 5
- # half baths 1
- # total bathrooms 6.0
- # of above grade bedrooms 6
- Flooring Laminate, hardwood, ceramic
- Subdivision Rural oshawa
- Lot size (acres) 0.0
- Listing # E12277152
- Property sub type Single family residence
- Status Active
- Bedroom 4.4m X 4m
Level: Basement - Recreational room / games room 11.8m X 5.8m
Level: Basement - Bedroom 7.1m X 4.26m
Level: Basement - Kitchen 4.57m X 3.5m
Level: Basement - Bedroom 4.2m X 4.2m
Level: Basement - Primary bedroom 6.9m X 4.3m
Level: Ground - Family room 6.7m X 5.8m
Level: Ground - Eating area 4.4m X 2.6m
Level: Ground - Living room 4.7m X 3.7m
Level: Ground - 3rd bedroom 4.5m X 3.3m
Level: Ground - 2nd bedroom 4.7m X 3.9m
Level: Ground - Kitchen 5.6m X 4.8m
Level: Ground
- Listing source url Https://www.realtor.ca/real-estate/28589058/961-coates-road-w-oshawa-rural-oshawa
- Listing type identifier Idx

$-5,066
/ Month

