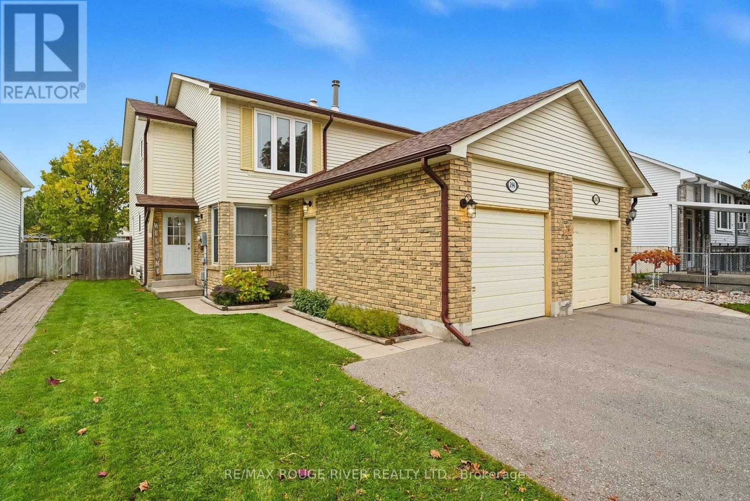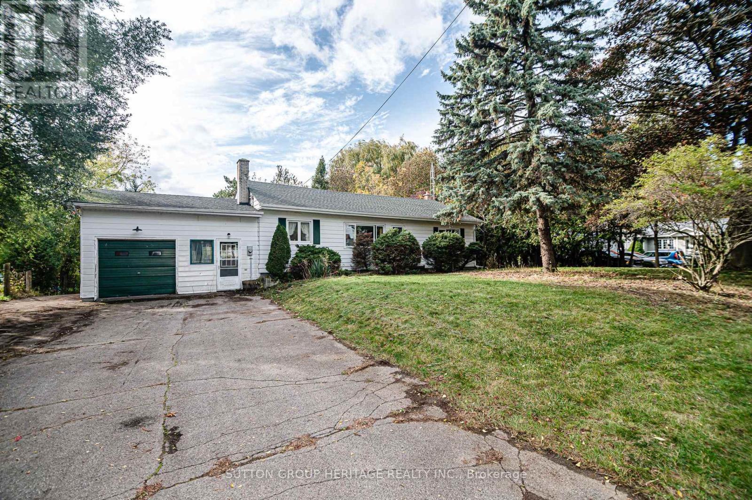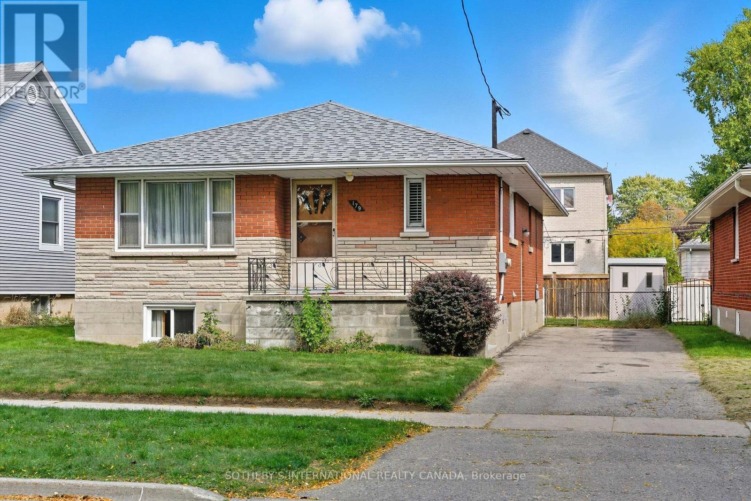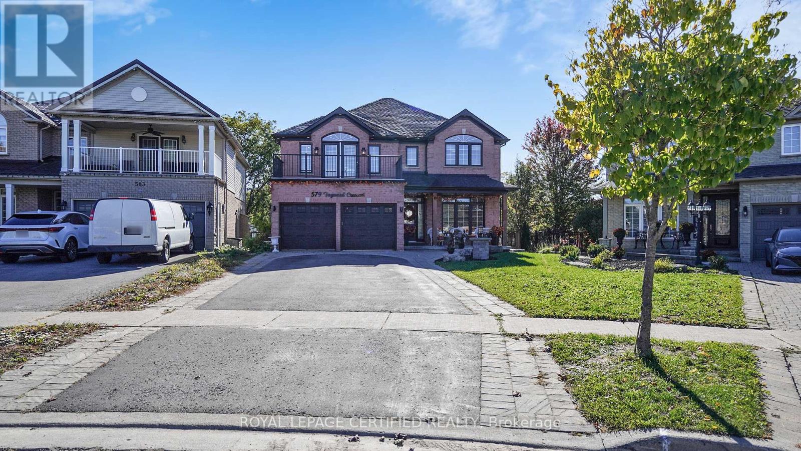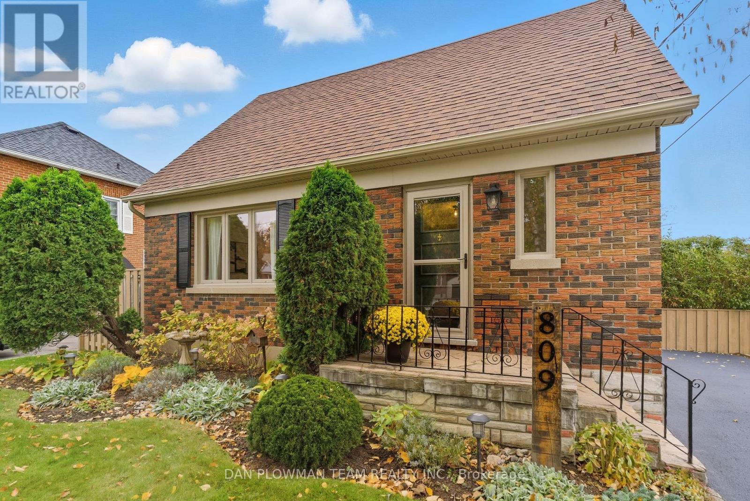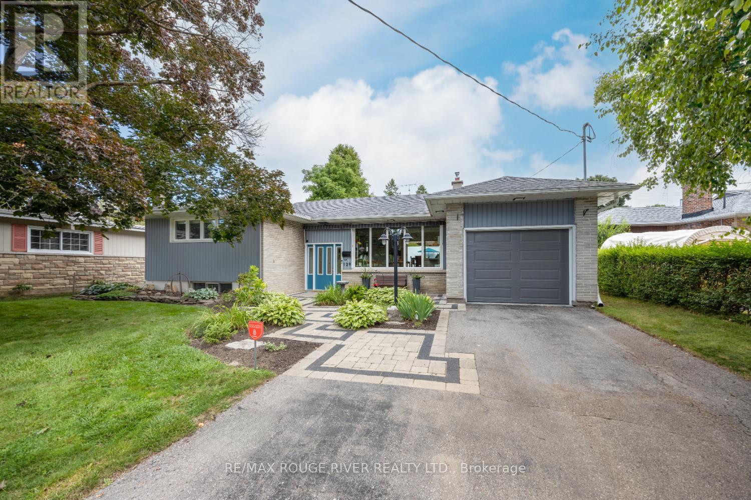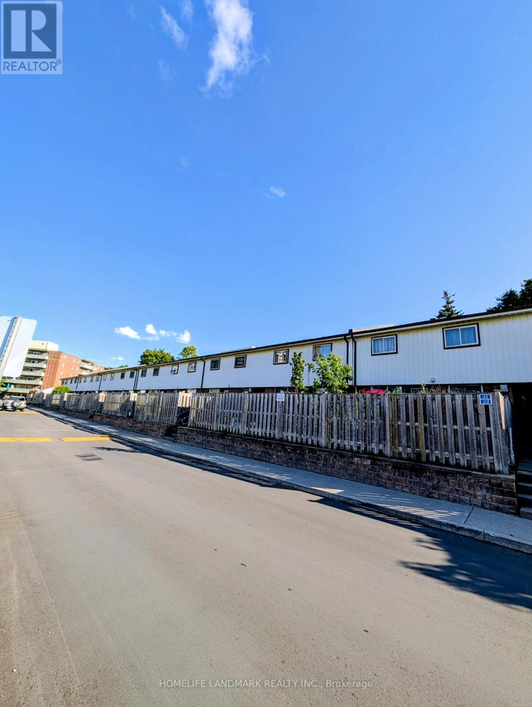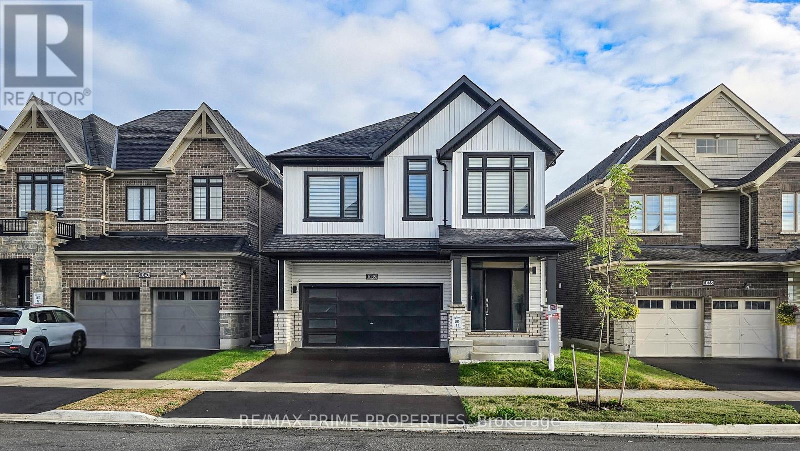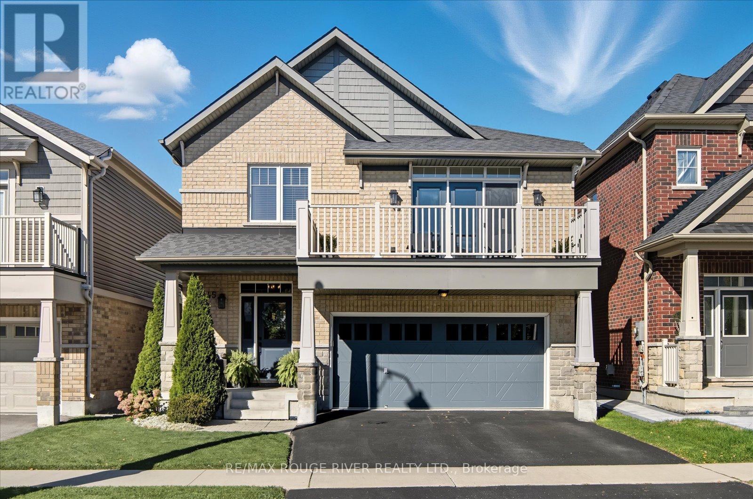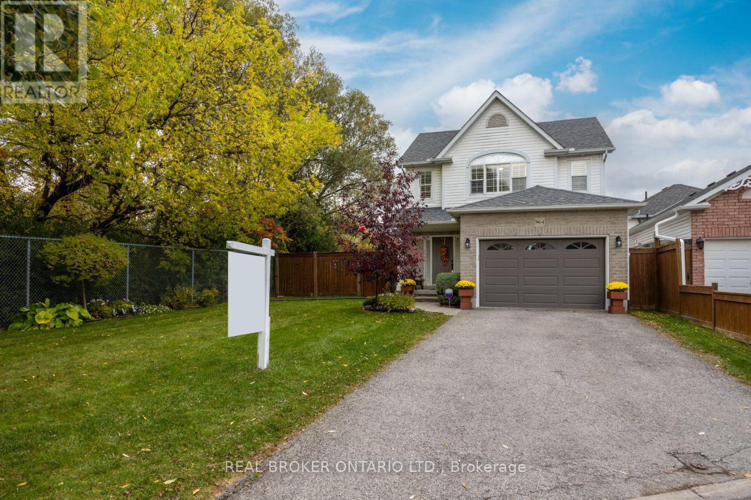
Highlights
Description
- Time on Housefulnew 4 hours
- Property typeSingle family
- Neighbourhood
- Median school Score
- Mortgage payment
Welcome to this beautifully maintained, 3-bedroom home on a court location, with a stunning, private, and deep, fully fenced lot. Enjoy peaceful mornings or summer evenings on the large deck, offering tranquil views and the ideal space for entertaining or relaxing. A convenient shed provides extra storage for all your outdoor essentials.The property features a covered front porch and no sidewalk which means no extra shovelling required and with parking for up to four cars in the driveway. Step inside to a spacious foyer with a closet that opens to a warm and inviting main floor. The kitchen boasts hardwood flooring, a convenient breakfast bar, and a lovely view of the dining area, which also features hardwood floors and a walk-out to the deck. The bright and airy living room is highlighted by large windows with California shutters, filling the space with natural light. Upstairs, you'll find three good-sized bedrooms, each offering ample closet space. The finished basement provides additional living space with a cozy rec room, a 3-piece bath, laundry area, and plenty of storage.This home truly combines comfort, functionality, and privacy-perfect for families or anyone seeking a peaceful retreat close to everyday conveniences. (id:63267)
Home overview
- Cooling Central air conditioning
- Heat source Natural gas
- Heat type Forced air
- Sewer/ septic Sanitary sewer
- # total stories 2
- # parking spaces 5
- Has garage (y/n) Yes
- # full baths 2
- # total bathrooms 2.0
- # of above grade bedrooms 3
- Flooring Hardwood, carpeted, laminate
- Subdivision Pinecrest
- Lot size (acres) 0.0
- Listing # E12478313
- Property sub type Single family residence
- Status Active
- Primary bedroom 4.4m X 3.5m
Level: 2nd - 2nd bedroom 3.6m X 3.2m
Level: 2nd - 3rd bedroom 3.5m X 3.2m
Level: 2nd - Recreational room / games room 4.9m X 3.5m
Level: Basement - Laundry 3.6m X 2.9m
Level: Basement - Kitchen 3.51m X 3.1m
Level: Main - Dining room 3.1m X 2.85m
Level: Main - Living room 5.12m X 3.97m
Level: Main
- Listing source url Https://www.realtor.ca/real-estate/29024179/964-grandlea-court-oshawa-pinecrest-pinecrest
- Listing type identifier Idx

$-2,053
/ Month

