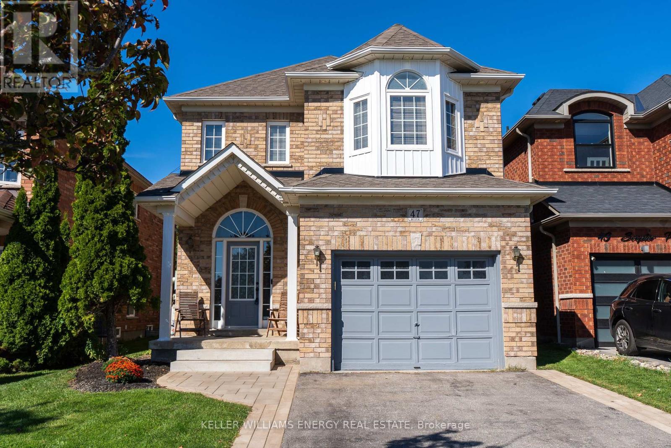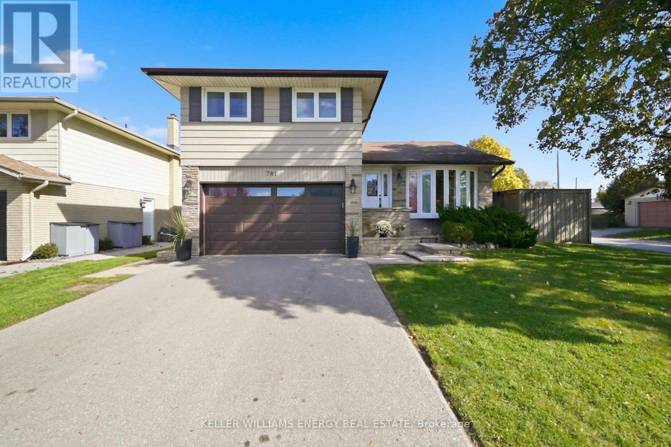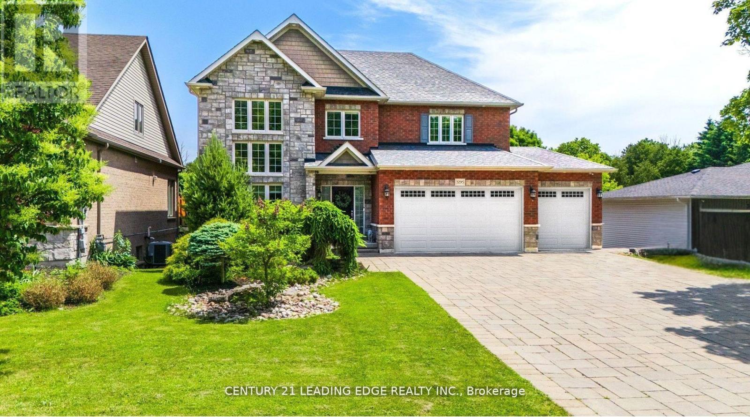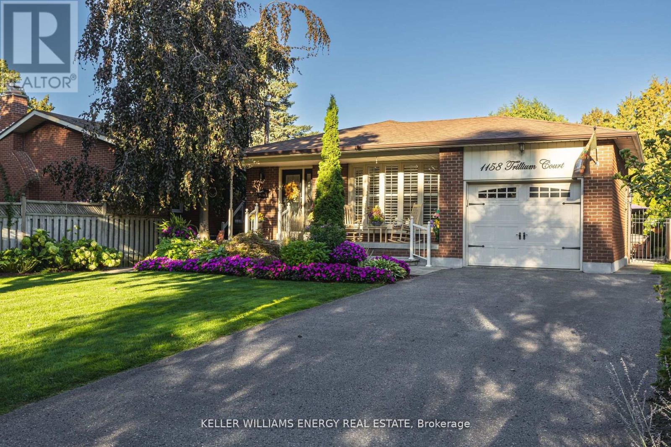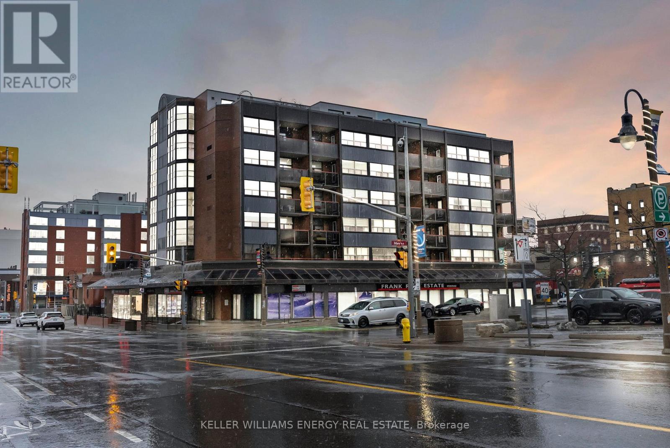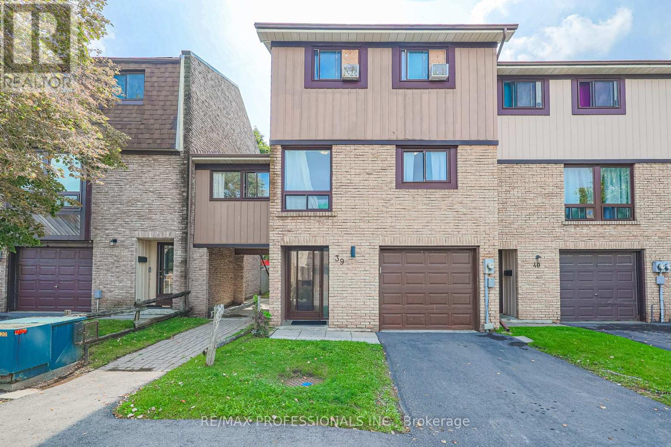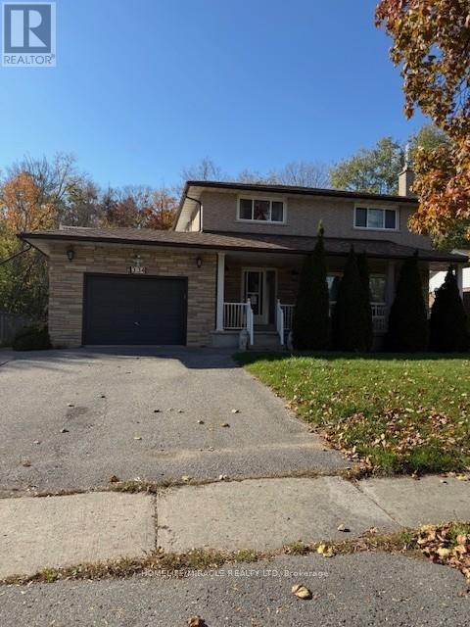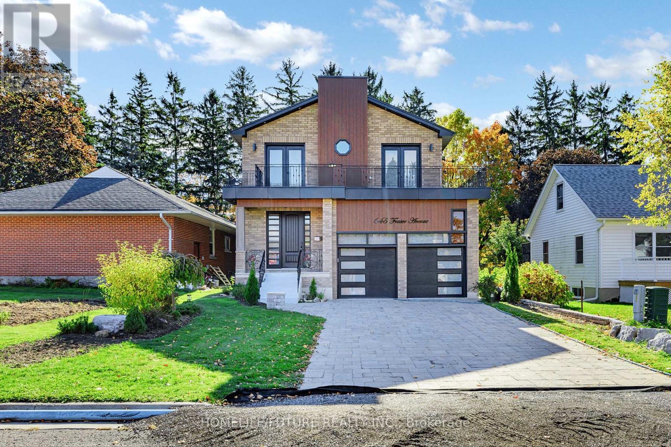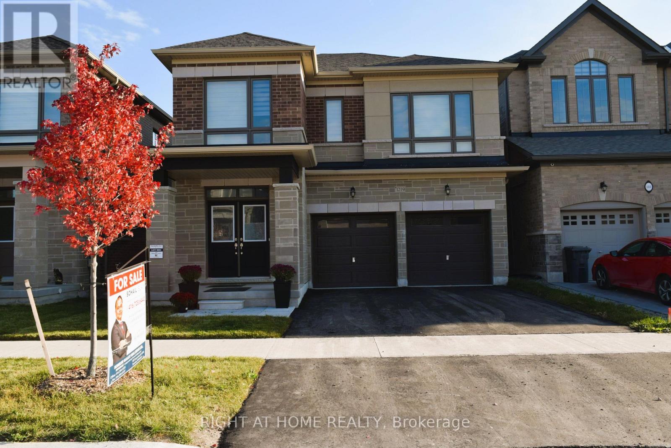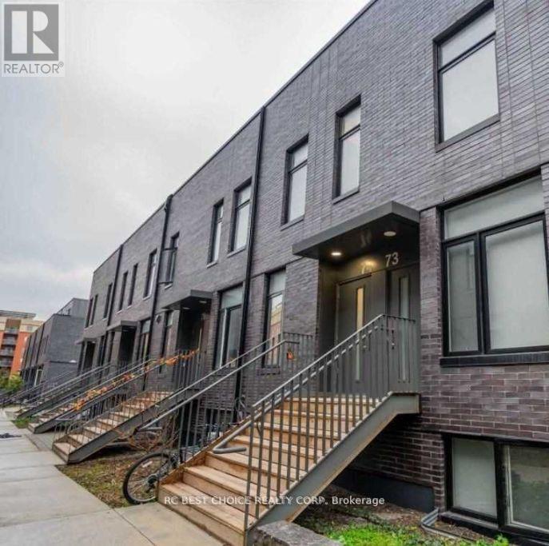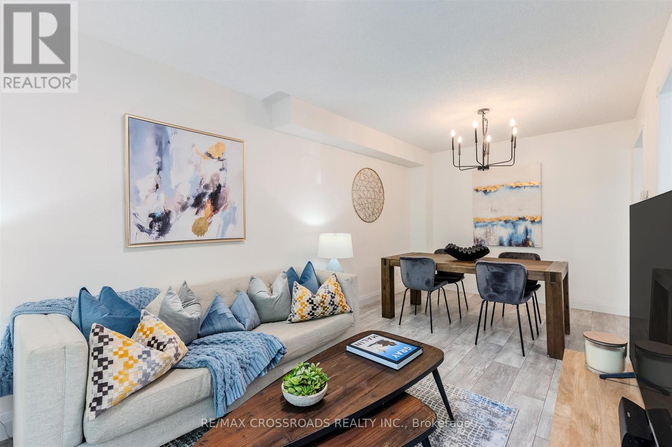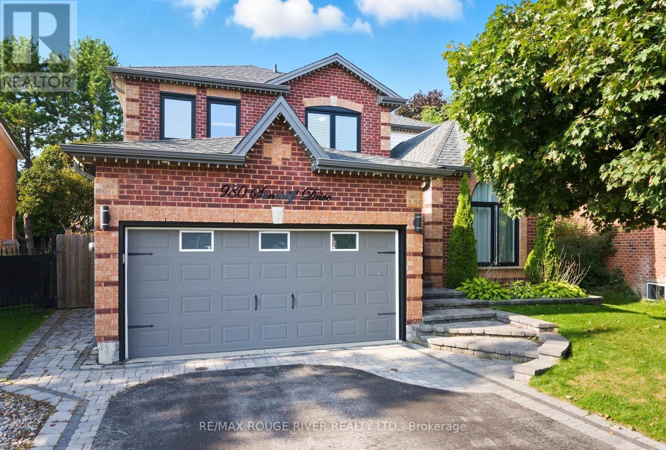
Highlights
Description
- Time on Houseful16 days
- Property typeSingle family
- Neighbourhood
- Median school Score
- Mortgage payment
Welcome to your next chapter in one of North Oshawa's most desirable mature neighborhoods. This beautifully maintained 4-bedroom, 3-bath executive home offers over 2,500 sq. ft. of finished living space, designed with comfort, style, and family living in mind. Set on a premium lot with no neighbors behind, the property provides a rare sense of privacy and tranquility. Inside, a bright and spacious foyer opens to elegant formal living and dining rooms perfect for hosting family gatherings or special occasions. The heart of the home is the updated kitchen, complete with a center island, pot and pan drawers, stainless steel appliances, and generous cabinetry. The adjoining breakfast area, bathed in natural light, walks out to a private fully fenced backyard ideal for summer barbecues, quiet evenings on the deck, or playtime with the kids .Unwind in the inviting family room featuring a classic brick fireplace, or enjoy the convenience of main-floor laundry and inside access to the double-car garage. Upstairs, the spacious primary suite feels like a private retreat with a cozy sitting area, his-and-hers closets, and a spa-inspired ensuite with a soaker tub and separate shower. Three additional bedrooms offer plenty of space for family, guests, or a home office. The unspoiled basement provides endless potential a future recreation room, gym, or media space. California shutters throughout add a touch of sophistication, and the extended driveway offers ample parking. Located close to top-rated schools, parks, trails, public transit, shopping, and community amenities this is the perfect place to settle in and make memories. Discover the comfort, space, and lifestyle you've been looking for. (id:63267)
Home overview
- Cooling Central air conditioning
- Heat source Natural gas
- Heat type Forced air
- Sewer/ septic Sanitary sewer
- # total stories 2
- Fencing Fenced yard
- # parking spaces 4
- Has garage (y/n) Yes
- # full baths 2
- # half baths 1
- # total bathrooms 3.0
- # of above grade bedrooms 4
- Flooring Laminate, carpeted, tile
- Has fireplace (y/n) Yes
- Community features Community centre
- Subdivision Pinecrest
- Lot desc Landscaped
- Lot size (acres) 0.0
- Listing # E12459604
- Property sub type Single family residence
- Status Active
- Primary bedroom 6.73m X 4.12m
Level: 2nd - 3rd bedroom 3.5m X 3.5m
Level: 2nd - 4th bedroom 4.36m X 2.88m
Level: 2nd - 2nd bedroom 3.91m X 3.48m
Level: 2nd - Other 3.35m X 4.11m
Level: Basement - Eating area 3.36m X 2.63m
Level: Main - Foyer 4.57m X 3.51m
Level: Main - Living room 5.09m X 3.39m
Level: Main - Kitchen 3.83m X 3.78m
Level: Main - Dining room 3.81m X 3.31m
Level: Main - Laundry 3.56m X 2.19m
Level: Main - Family room 4.79m X 3.34m
Level: Main
- Listing source url Https://www.realtor.ca/real-estate/28983822/980-sandcliff-drive-oshawa-pinecrest-pinecrest
- Listing type identifier Idx

$-2,797
/ Month

