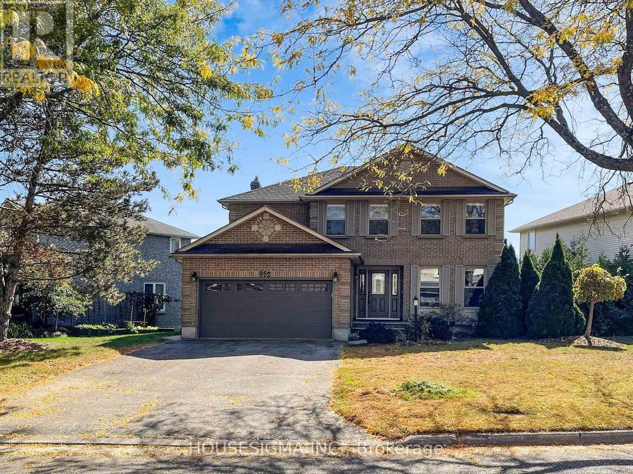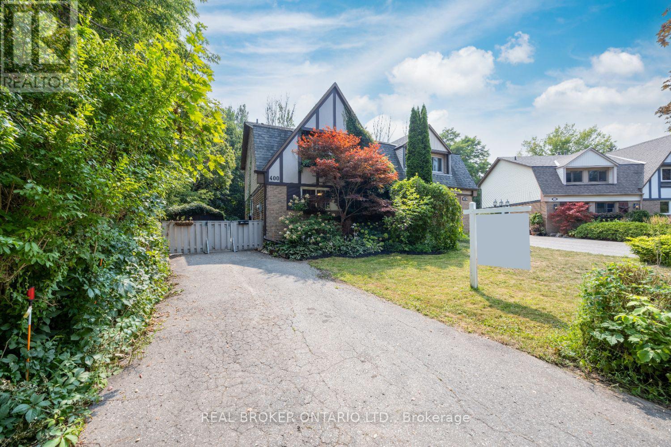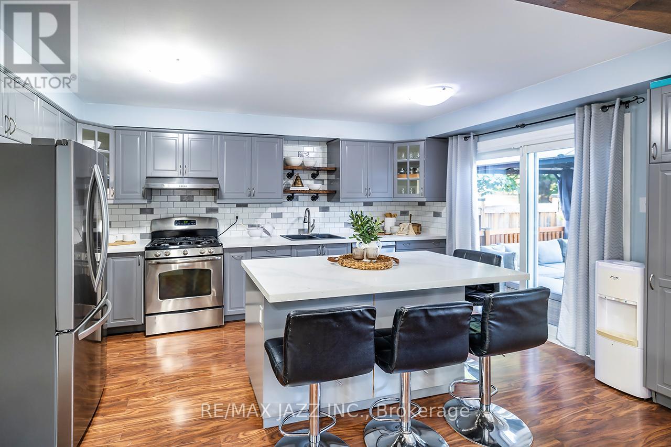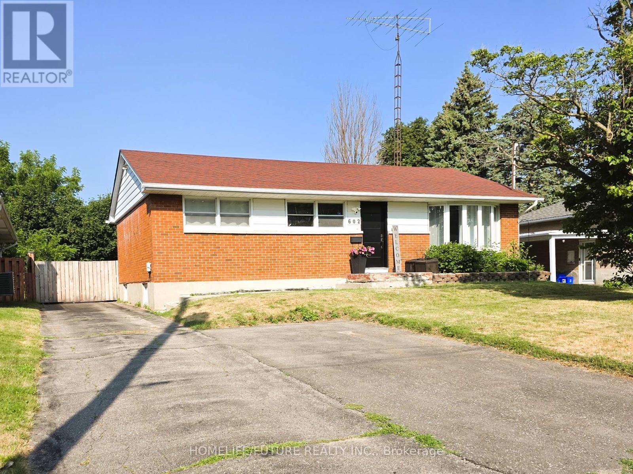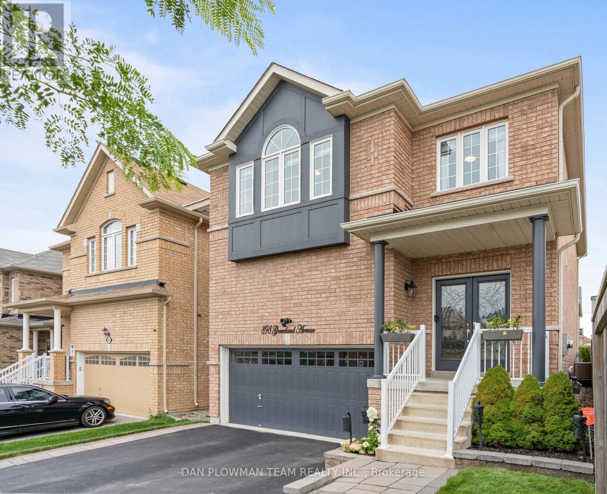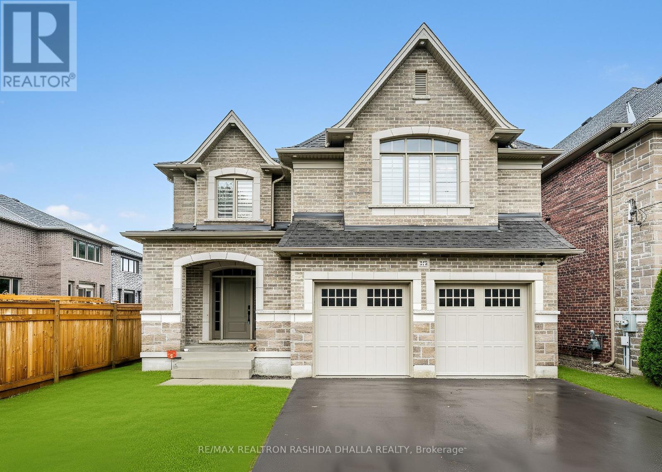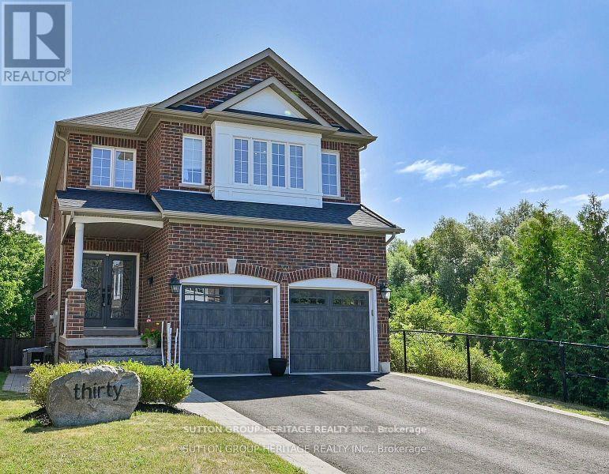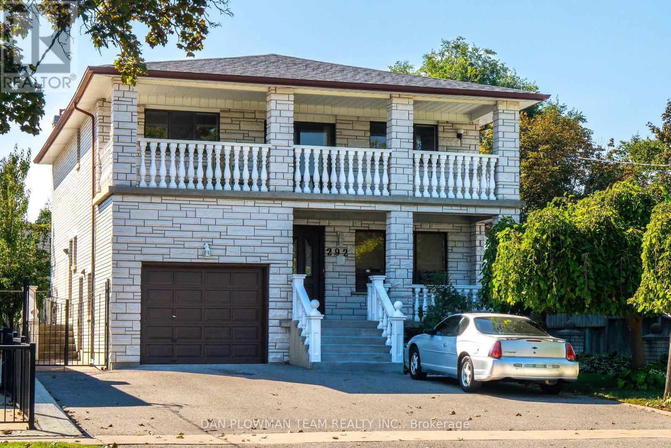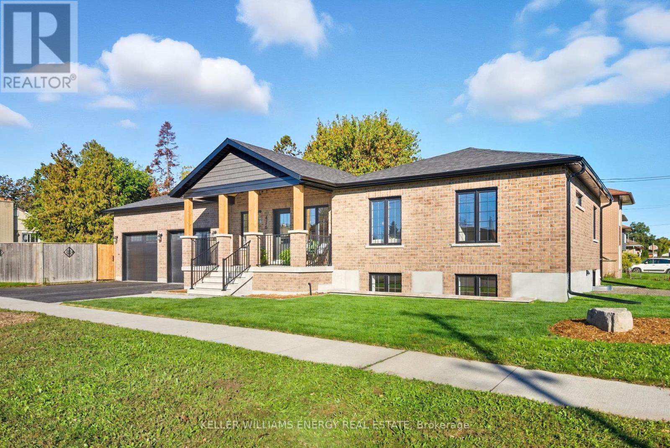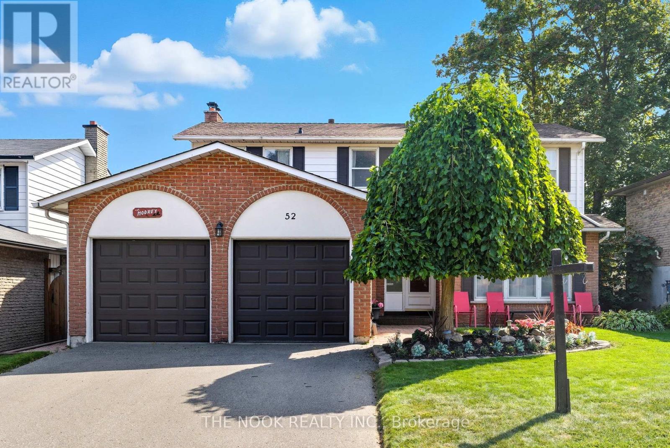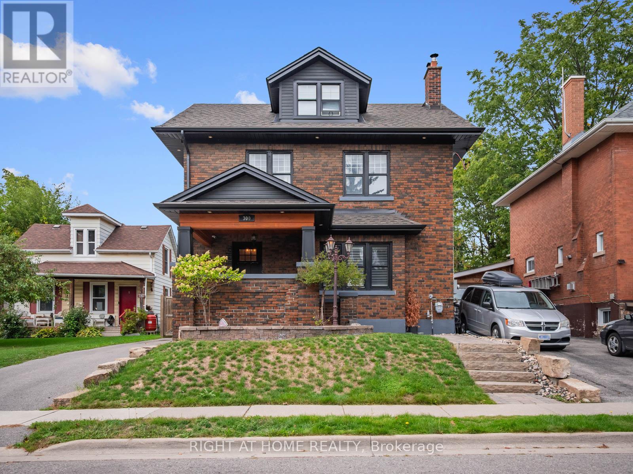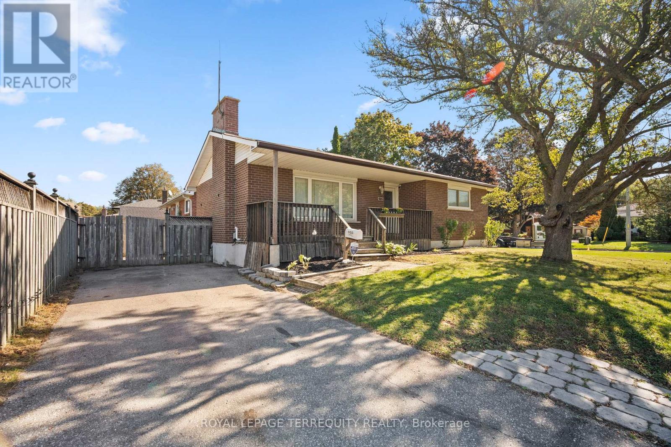
Highlights
Description
- Time on Housefulnew 14 hours
- Property typeSingle family
- StyleBungalow
- Neighbourhood
- Median school Score
- Mortgage payment
Welcome to this charming bungalow tucked away on a quiet court in Oshawa. This home offers the perfect blend of comfort, functionality, and opportunity. With a separate entrance, second kitchen, and lower-level living space, its ideal for multigenerational families, in-laws, or buyers looking for an income potential opportunity. Step inside to an open-concept main floor featuring hardwood flooring throughout, a bright living room with a WETT-certified wood-burning fireplace, and a spacious dining area perfect for entertaining. The modern kitchen boasts newer stainless steel appliances and large windows that flood the space with natural light. The main level also includes a generous primary bedroom with a double closet, a spacious second bedroom with two large closets, and a 4-piece bath. Head downstairs to discover a fully finished lower level with its own private entrance, a second kitchen, and an open-concept living area with larger windows for added light. You'll also find a third bedroom with a double closet, a flexible den/office space, and a 3-piece bathroom, making it a comfortable and versatile area for extended family or guests. Enjoy the outdoors in your large, fenced backyard complete with a garden shed for extra storage. Located close to shops, parks, schools, and easy highway access, this is a home that simply makes life convenient and offers the kind of flexibility you are looking for in your next home! (id:63267)
Home overview
- Cooling Central air conditioning
- Heat source Natural gas
- Heat type Forced air
- Sewer/ septic Sanitary sewer
- # total stories 1
- Fencing Fully fenced, fenced yard
- # parking spaces 3
- # full baths 2
- # total bathrooms 2.0
- # of above grade bedrooms 3
- Flooring Hardwood, laminate
- Has fireplace (y/n) Yes
- Subdivision Donevan
- Directions 2171888
- Lot size (acres) 0.0
- Listing # E12454745
- Property sub type Single family residence
- Status Active
- Kitchen 3.36m X 2.39m
Level: Basement - Living room 6.83m X 3.61m
Level: Main - Primary bedroom 3.74m X 3.21m
Level: Main - Dining room 2.69m X 3.03m
Level: Main - 2nd bedroom 3.36m X 3.59m
Level: Main - Kitchen 4.14m X 3.03m
Level: Main - Living room 4.45m X 5.55m
Level: Main - Den 4.02m X 3.52m
Level: Main - 3rd bedroom 3.27m X 3.01m
Level: Main
- Listing source url Https://www.realtor.ca/real-estate/28972874/985-susan-court-oshawa-donevan-donevan
- Listing type identifier Idx

$-1,440
/ Month

