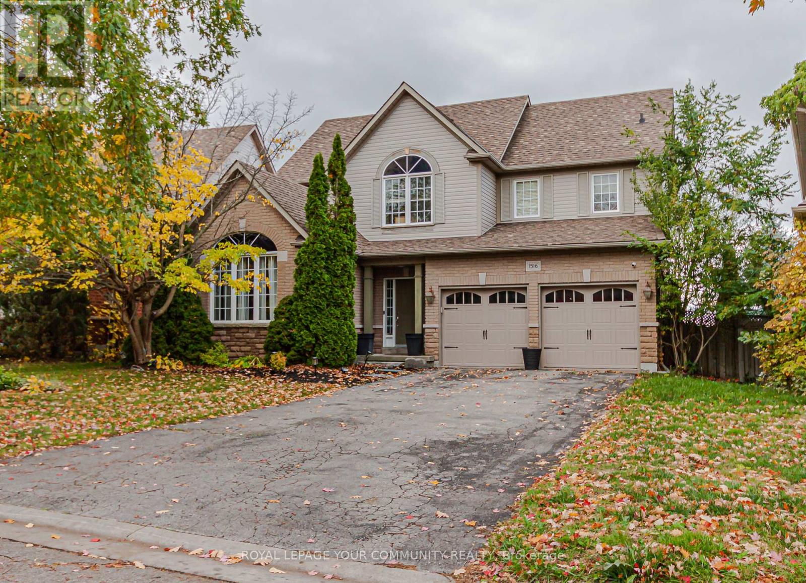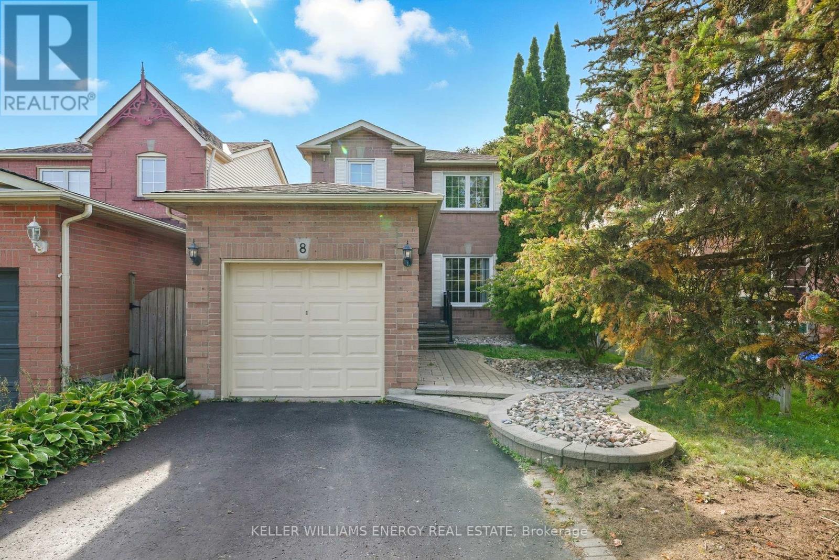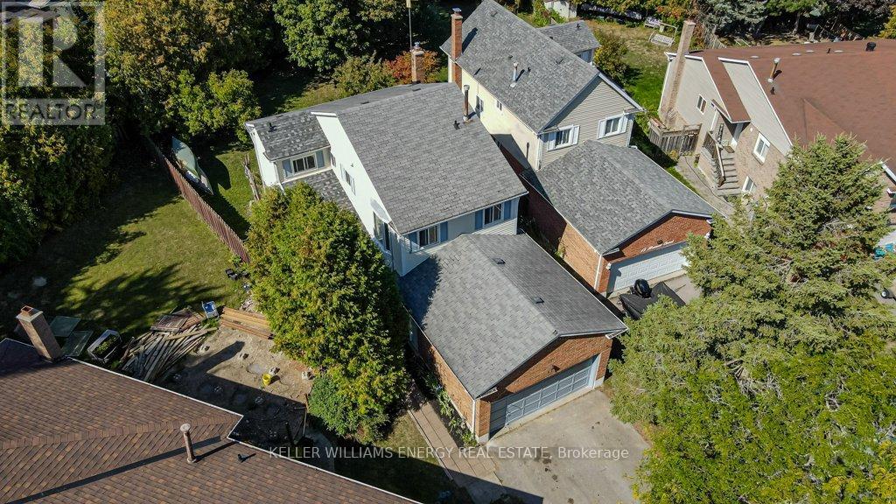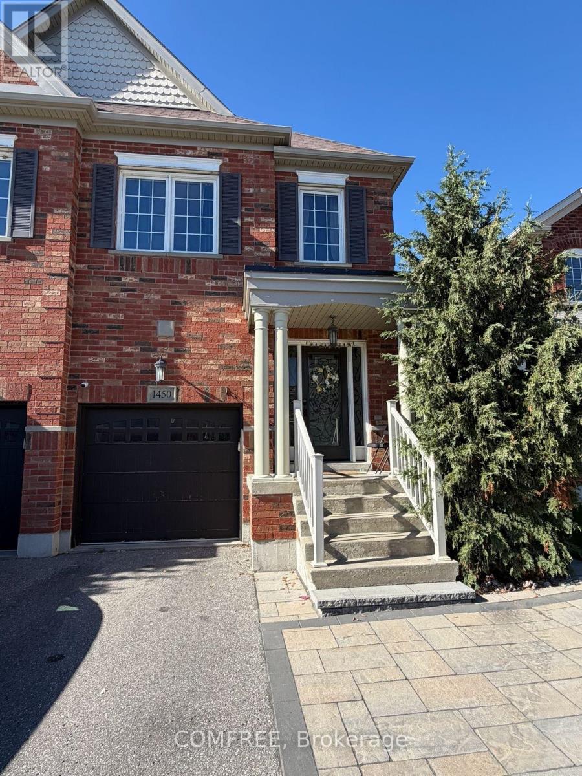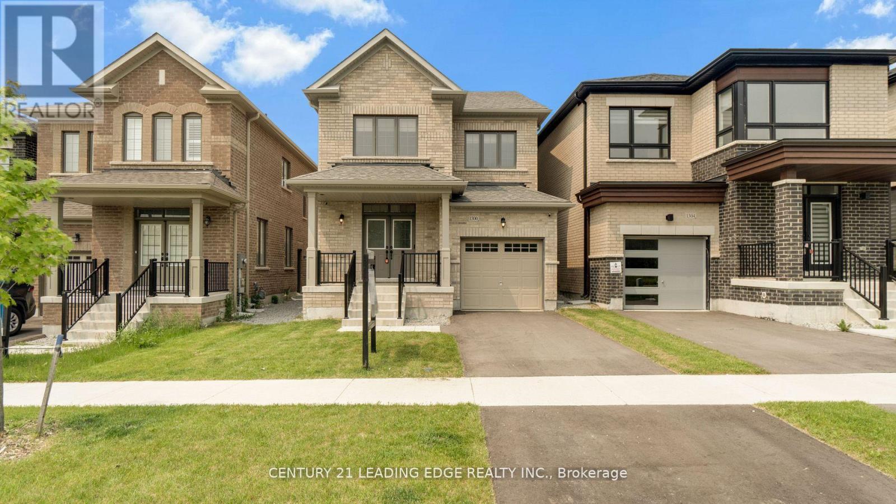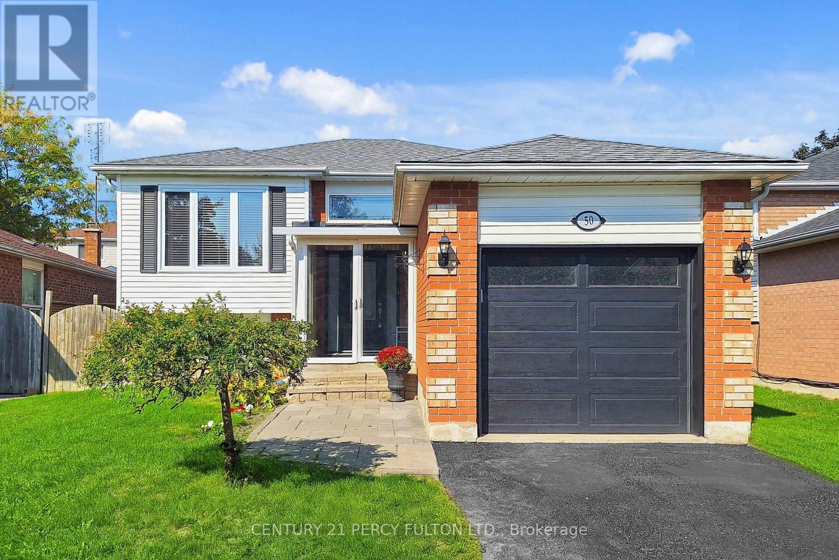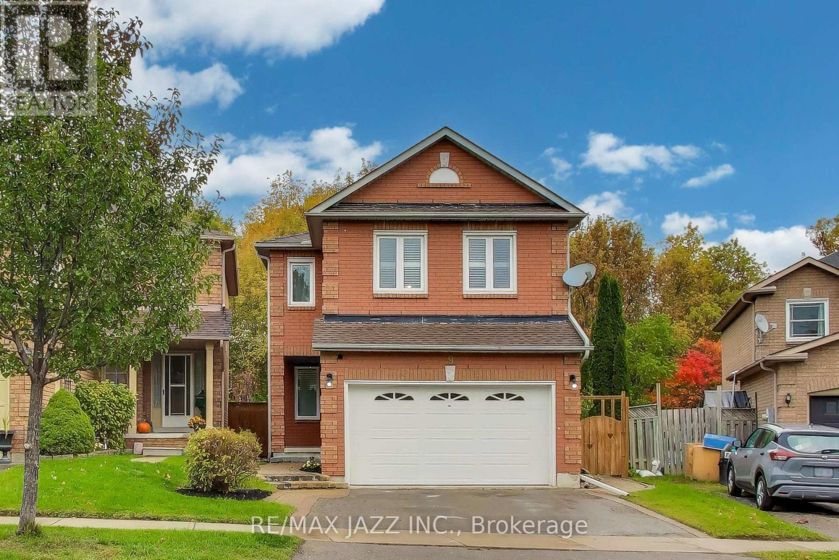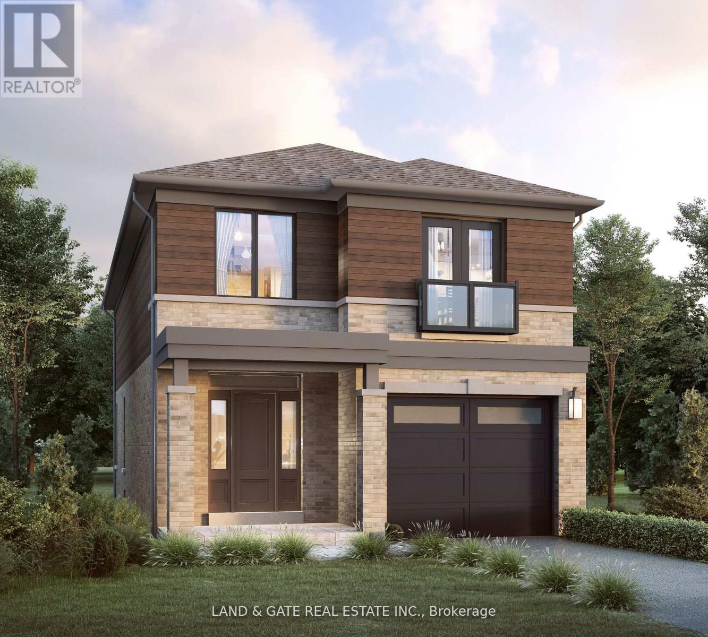
Highlights
Description
- Time on Houseful119 days
- Property typeSingle family
- Neighbourhood
- Median school Score
- Mortgage payment
Brand New Home in a Growing Oshawa Neighbourhood Built by Holland Homes. Here's your opportunity to own a quality-built detached home by award-winning Holland Homes, located on Queensdale Avenue in Oshawa's thriving east end. Whether you're starting a family, upgrading from a condo, or just ready for more space, this brand-new home has what you need style, comfort, and a great a location. Step inside and enjoy 9' main floor ceilings and an open, airy layout designed for real life. The kitchen is built for everyday living and entertaining alike, with quartz countertops, custom cabinetry, and a large island with a breakfast bar. Its the kind of space where mornings run smoother and evenings feel relaxed. Engineered hardwood in the main areas, smooth ceilings, oak staircase and ceramic tile in all the right places like the foyer, laundry, bathrooms, and mudroom. A gas fireplace adds that cozy touch, giving the living space a warm and welcoming feel. Set in a friendly community close to schools, parks, shopping, and commuter routes, this home is ready for your next chapter. (Taxes Not yet Assessed, SqFt & Room Measurements as per Builders Floorplans) (id:63267)
Home overview
- Heat source Natural gas
- Heat type Forced air
- Sewer/ septic Sanitary sewer
- # total stories 2
- # parking spaces 2
- Has garage (y/n) Yes
- # full baths 2
- # half baths 1
- # total bathrooms 3.0
- # of above grade bedrooms 4
- Flooring Ceramic, hardwood, carpeted
- Subdivision Donevan
- Lot size (acres) 0.0
- Listing # E12242653
- Property sub type Single family residence
- Status Active
- 2nd bedroom 3.36m X 3.05m
Level: 2nd - Primary bedroom 3.65m X 4.88m
Level: 2nd - 4th bedroom 3.56m X 2.85m
Level: 2nd - 3rd bedroom 3.35m X 3.23m
Level: 2nd - Dining room 3.35m X 3.35m
Level: Main - Mudroom Measurements not available
Level: Main - Great room 3.86m X 6.02m
Level: Main - Kitchen 2.89m X 3.5m
Level: Main - Foyer Measurements not available
Level: Main - Laundry Measurements not available
Level: Main
- Listing source url Https://www.realtor.ca/real-estate/28514875/989-queensdale-avenue-oshawa-donevan-donevan
- Listing type identifier Idx

$-2,666
/ Month




