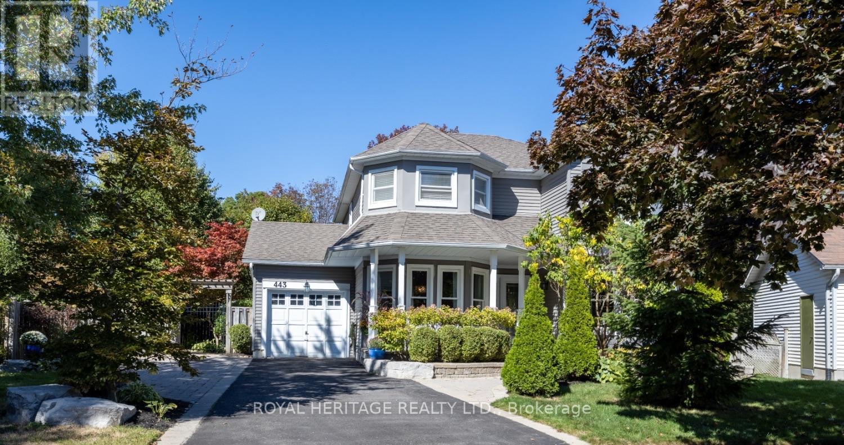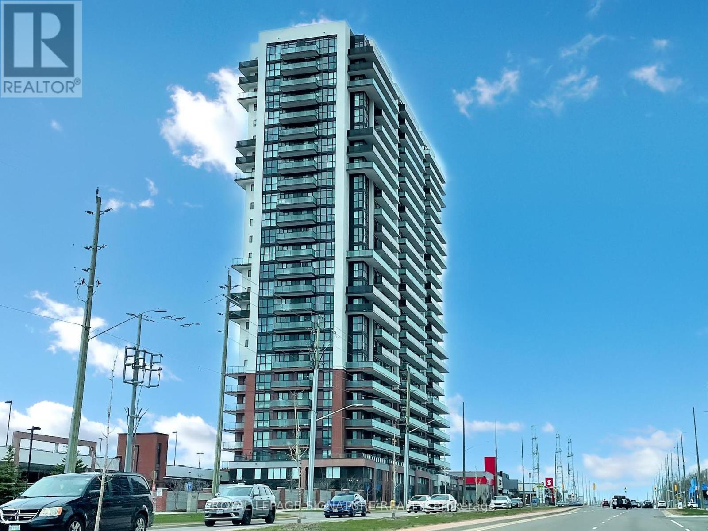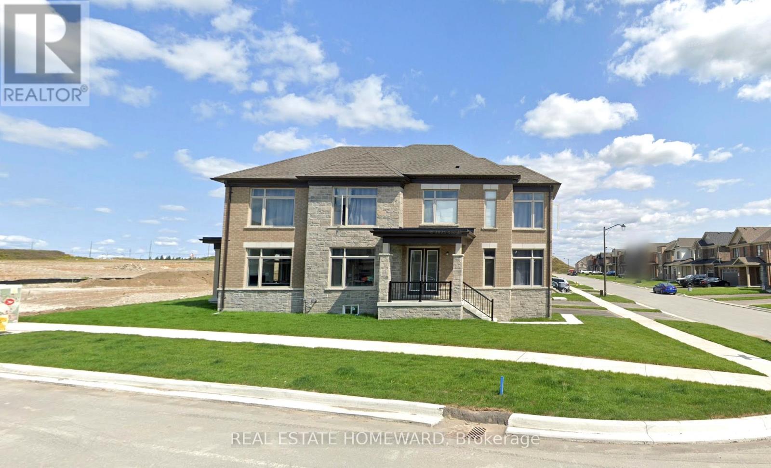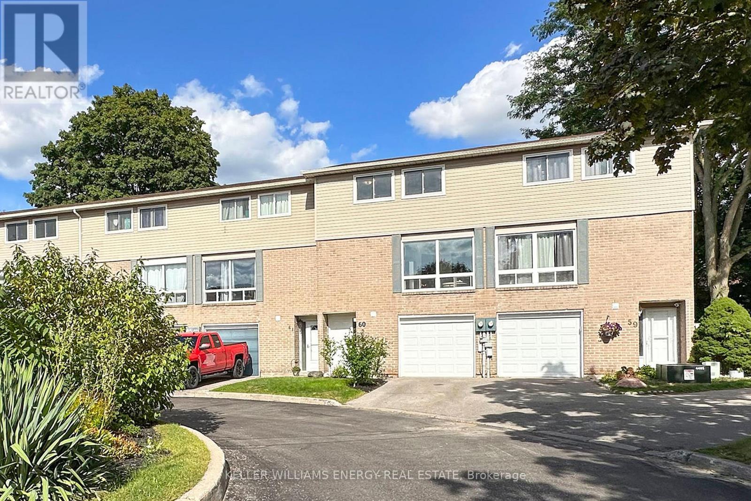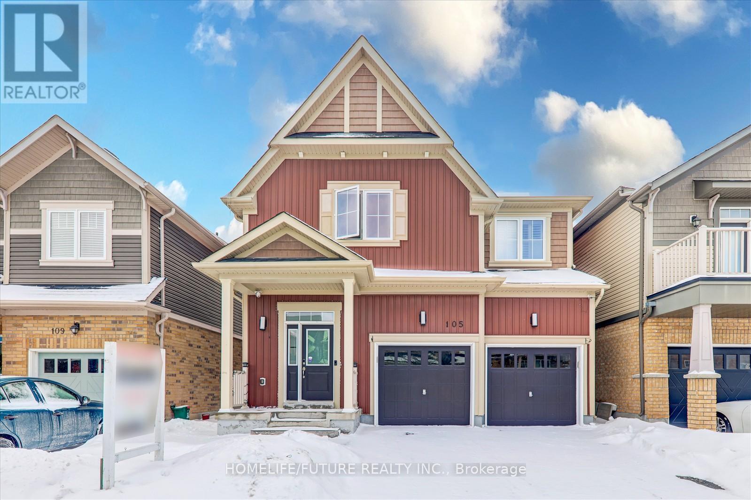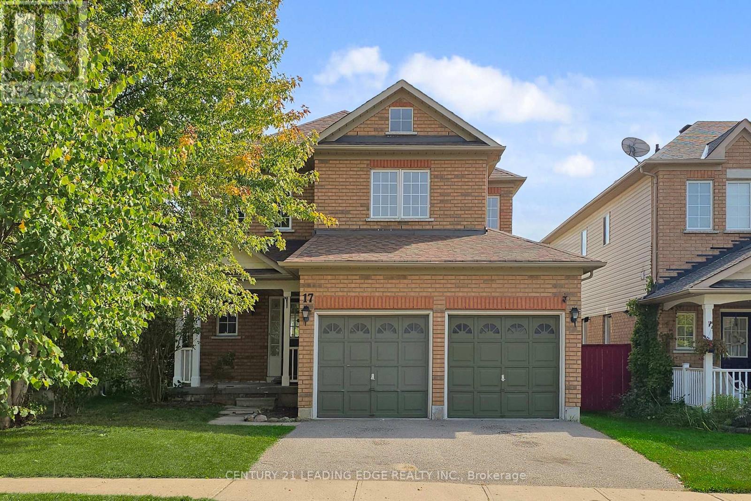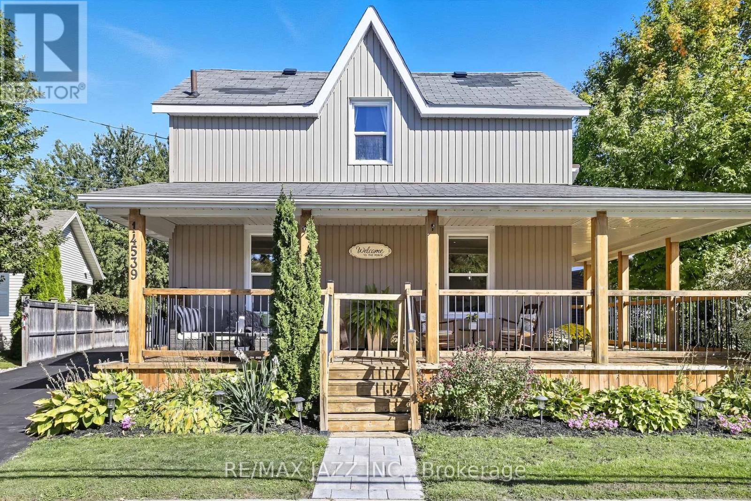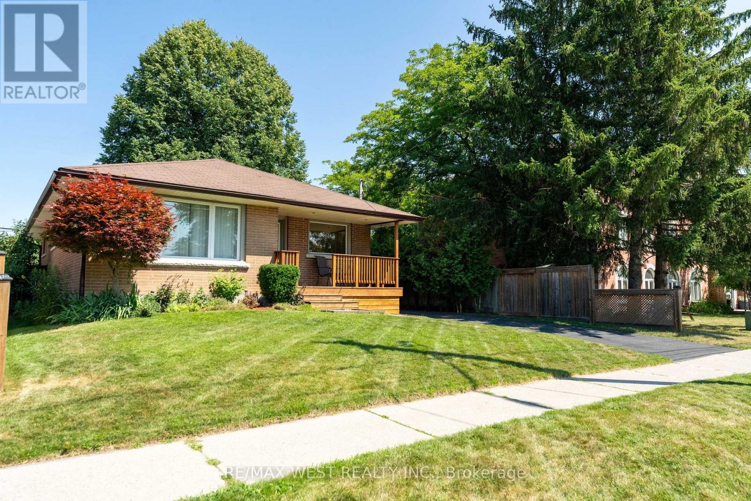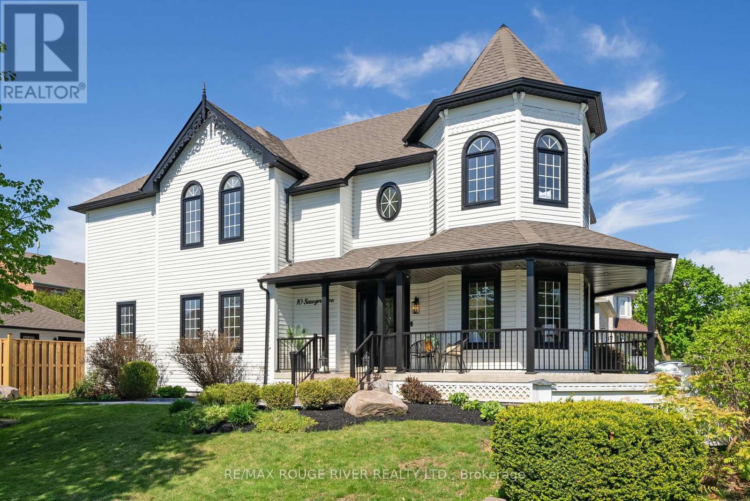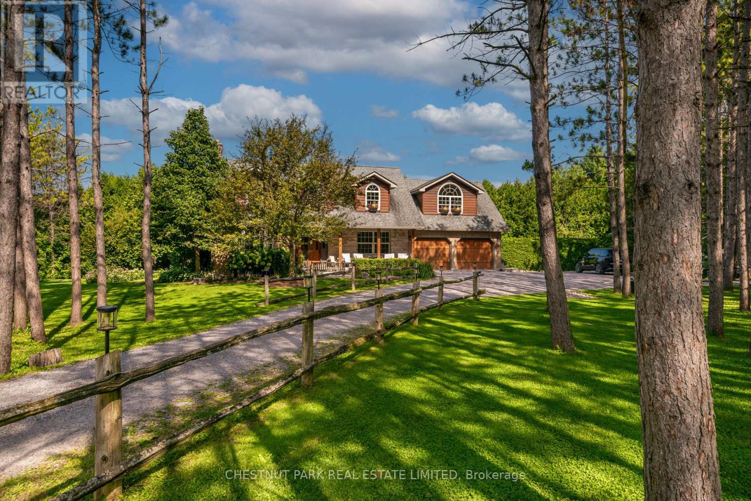
Highlights
Description
- Time on Housefulnew 10 hours
- Property typeSingle family
- Neighbourhood
- Median school Score
- Mortgage payment
Welcome to 40 Hurd St, a secluded haven less than one hour from downtown Toronto. Escape the hustle and bustle of the city and immerse yourself in this tranquil and well maintained landscape. The main residence boasts 3 bedrooms and bathrooms and all the amenities you would expect from a modern residence. Lounge in the peaceful backyard by your swimming pool and outdoor dining area, perfect for relaxing with your family or hosting large gatherings. The garden awaits your personal touch with plenty of room to grow all of your favorite herbs and vegetables. Beyond the main home the property includes a 2-story lodge for events, a cabin overlooking the pond, a 6-bay barn-style garage with a 2nd story loft and a large workshop that can handle any hobby you have a in mind. Enjoy fishing for Trout on your large private ponds, long walks or ATV riding on your private maintained trails that run through your own forest abundant with wildlife. **EXTRAS** The property enjoys a partial commercial zoning that would allow you to run a business on the property should you choose to do so. Please see the virtual tour for many more photos to better appreciate everything this property has to offer (id:63267)
Home overview
- Cooling Central air conditioning
- Heat type Heat pump
- Has pool (y/n) Yes
- Sewer/ septic Septic system
- # total stories 2
- # parking spaces 12
- Has garage (y/n) Yes
- # full baths 2
- # half baths 1
- # total bathrooms 3.0
- # of above grade bedrooms 3
- Subdivision Raglan
- Lot size (acres) 0.0
- Listing # E12419119
- Property sub type Single family residence
- Status Active
- 3rd bedroom 4.27m X 6.53m
Level: 2nd - Primary bedroom 3.66m X 6.53m
Level: 2nd - 2nd bedroom 4.93m X 3.99m
Level: 2nd - Living room 3.94m X 4.55m
Level: Main - Kitchen 3.89m X 5.89m
Level: Main - Family room 4.57m X 3.83m
Level: Main - Other 2.77m X 4.67m
Level: Main - Dining room 4.57m X 3.99m
Level: Main
- Listing source url Https://www.realtor.ca/real-estate/28896272/40-hurd-street-oshawa-raglan-raglan
- Listing type identifier Idx

$-10,397
/ Month

