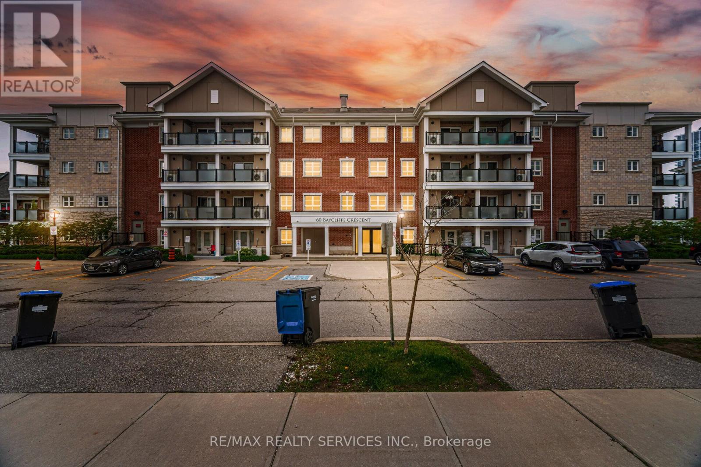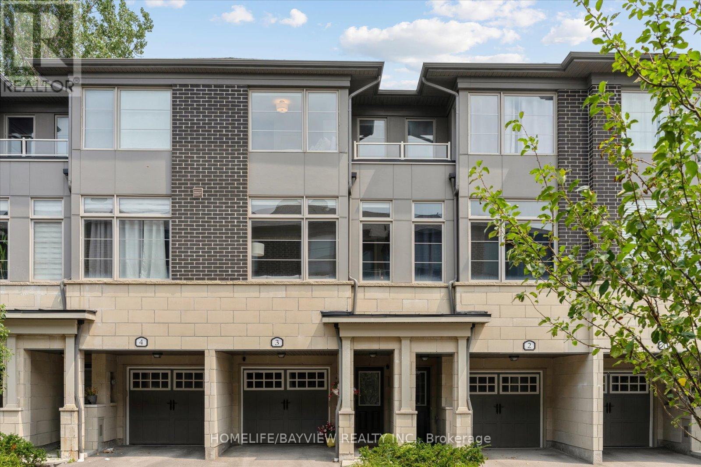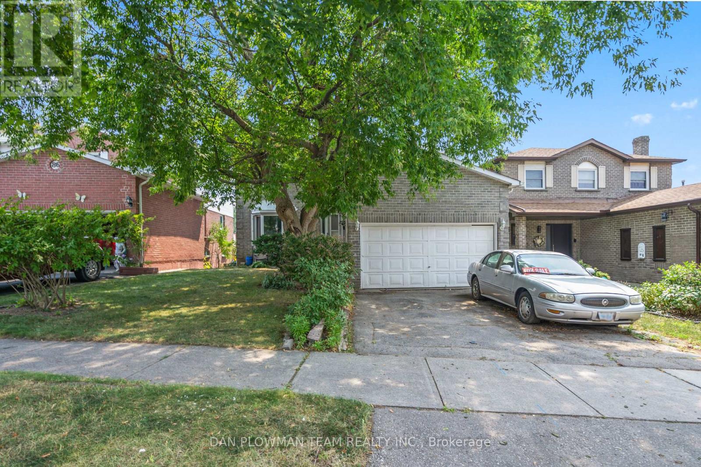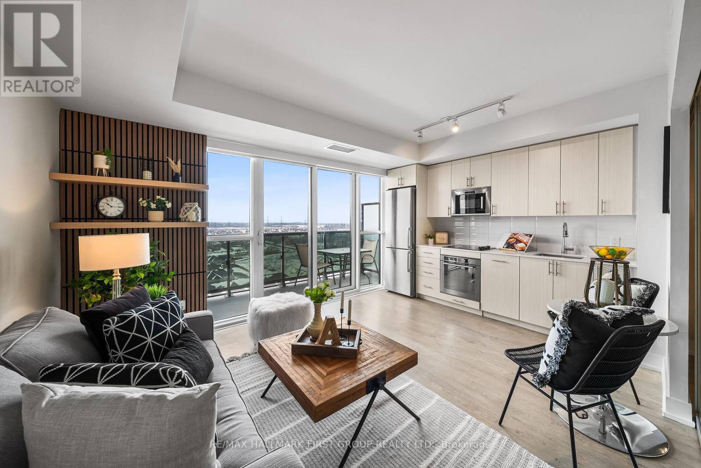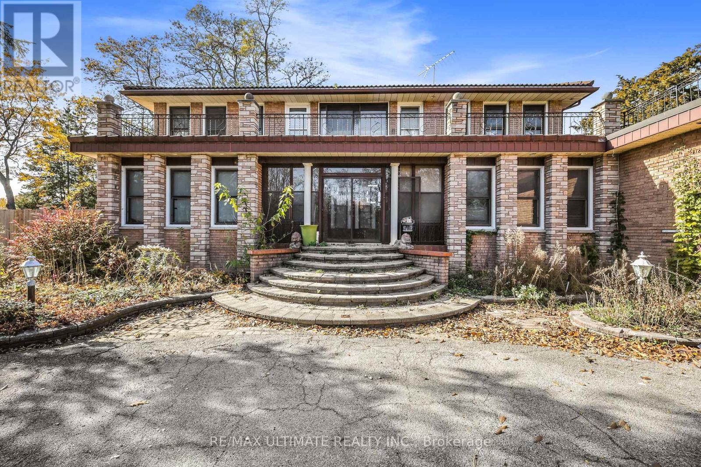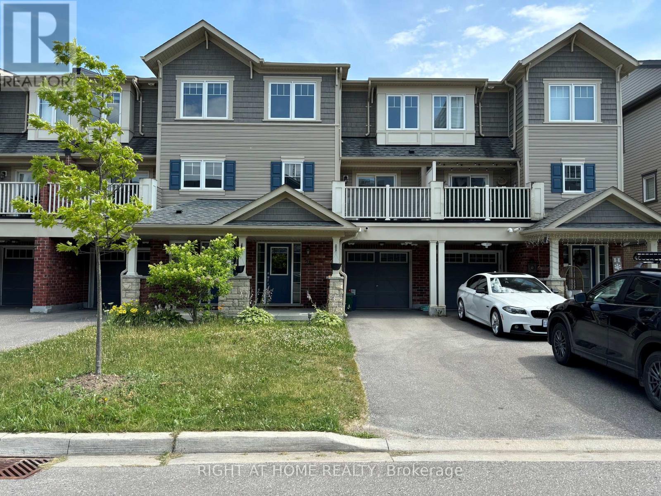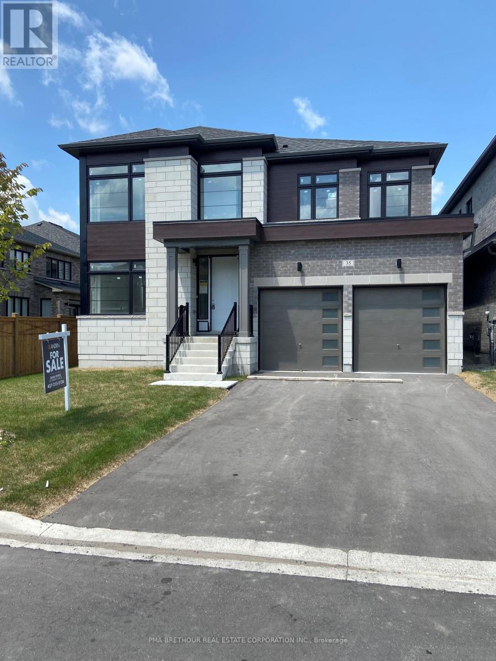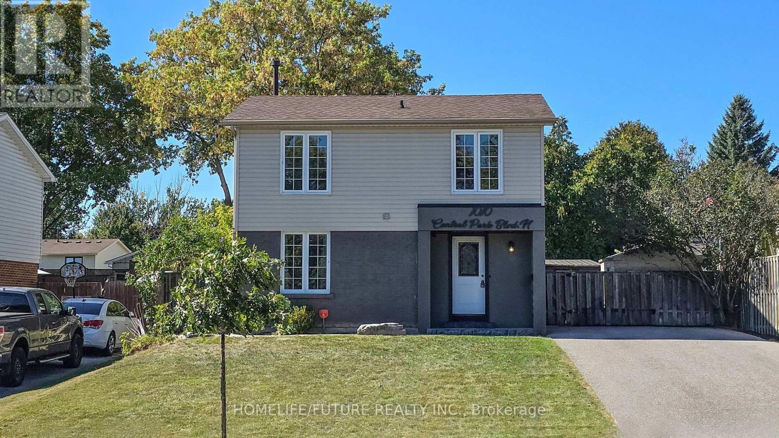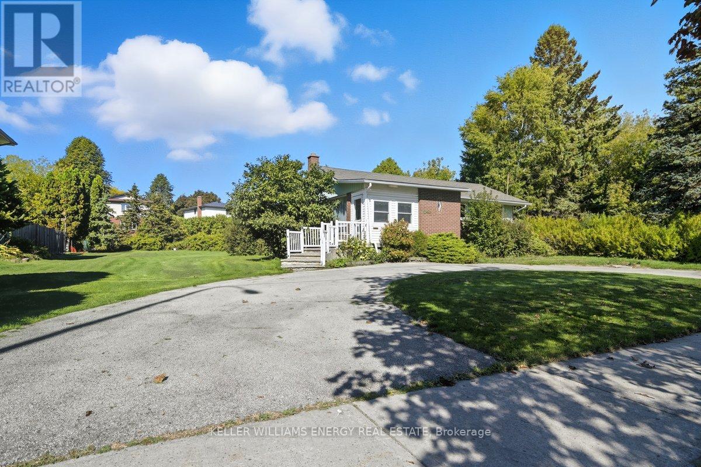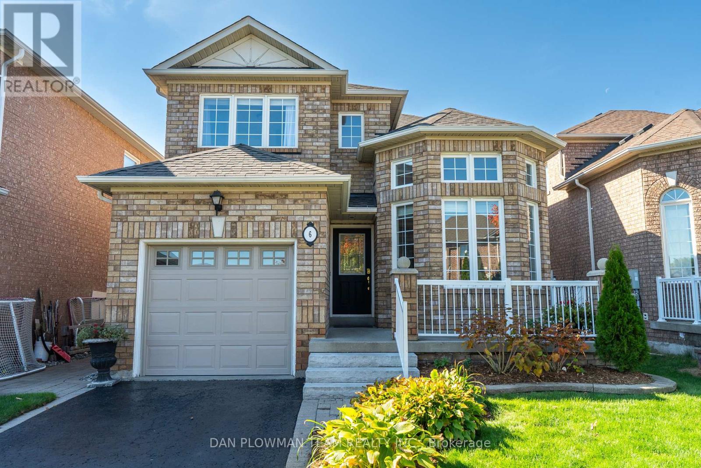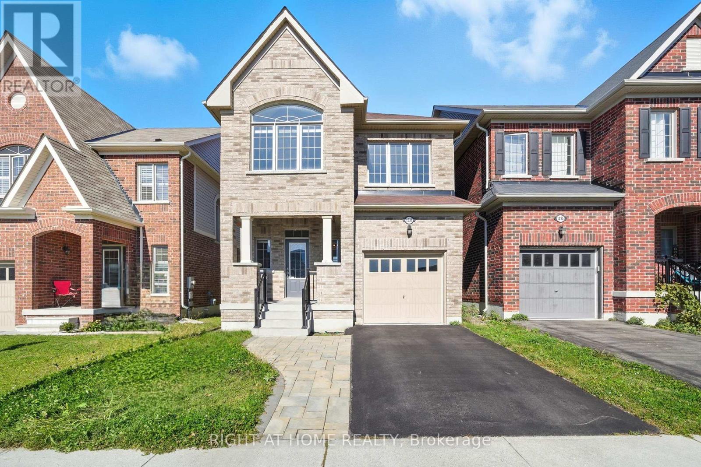
Highlights
Description
- Time on Housefulnew 7 hours
- Property typeSingle family
- Neighbourhood
- Median school Score
- Mortgage payment
Beautiful 4-Bedroom, 3-Bathroom Home in Desirable Taunton NeighbourhoodWelcome to this stunning 4-bedroom, 3-bathroom home located in one of Tauntons most sought-after communities. The spacious master suite features his-and-hers walk-in closets, a private ensuite, and a luxurious soaker tubperfect for relaxing after a long day.Enjoy brand-new stainless steel appliances, including a stove, microwave, dishwasher, washer, and dryer. The second-floor laundry room adds convenience, while pot lights and large windows fill the home with natural light.Freshly painted throughout, the home also features a recently renovated second full bathroom for a modern touch.Situated close to Durham College, Ontario Tech University, Maxwell Heights Secondary School, Walmart, Cineplex, and Winners, with easy access to Highways 407 and 401 and public transit, this home offers the perfect blend of comfort and convenience. (id:63267)
Home overview
- Cooling Central air conditioning, ventilation system
- Heat source Natural gas
- Heat type Forced air
- Sewer/ septic Sanitary sewer
- # total stories 2
- # parking spaces 3
- Has garage (y/n) Yes
- # full baths 2
- # half baths 1
- # total bathrooms 3.0
- # of above grade bedrooms 4
- Subdivision Taunton
- Lot size (acres) 0.0
- Listing # E12463707
- Property sub type Single family residence
- Status Active
- Bedroom 3.35m X 2.74m
Level: 2nd - Bedroom 3.65m X 2.77m
Level: 2nd - Bedroom 4.75m X 4.57m
Level: 2nd - Bedroom 3.38m X 3.01m
Level: 2nd - Family room 4.51m X 3.59m
Level: Main - Eating area 3.5m X 3.04m
Level: Main - Kitchen 3.5m X 2.92m
Level: Main - Living room 5.85m X 3.04m
Level: Main - Dining room 5.85m X 3.04m
Level: Main
- Listing source url Https://www.realtor.ca/real-estate/28992582/1231-graham-clapp-avenue-oshawa-taunton-taunton
- Listing type identifier Idx

$-2,400
/ Month

