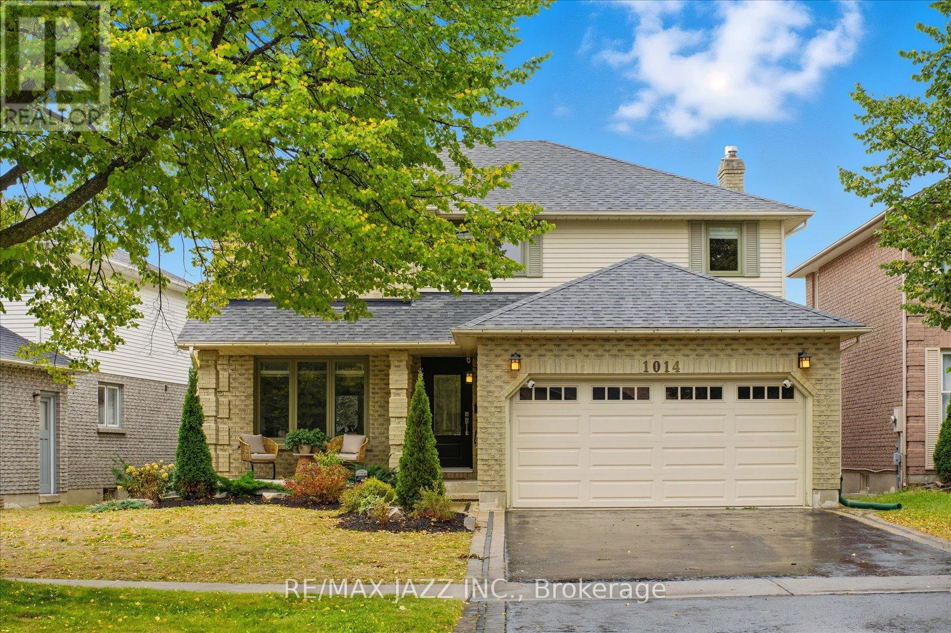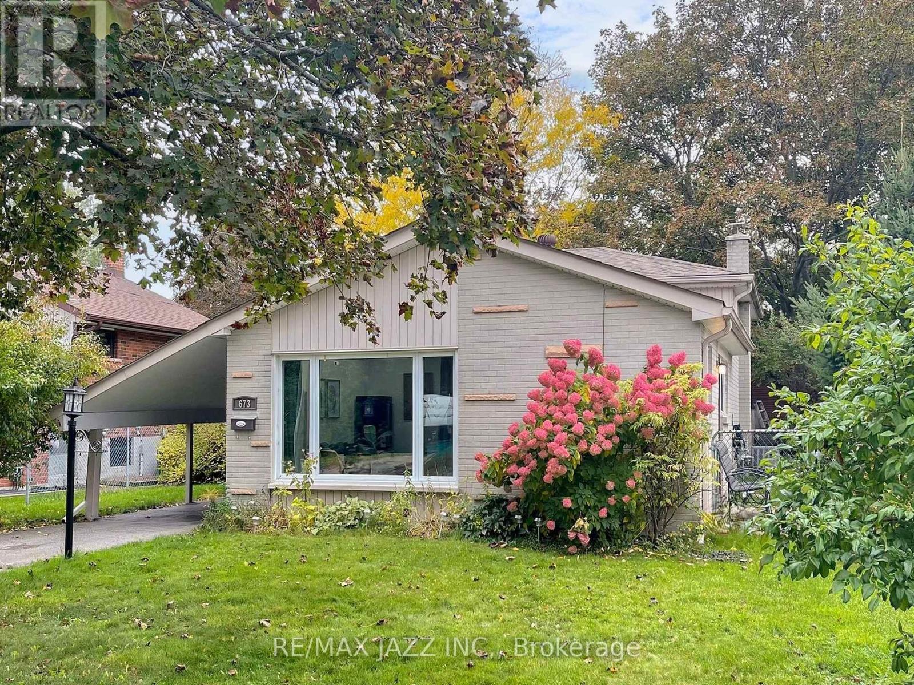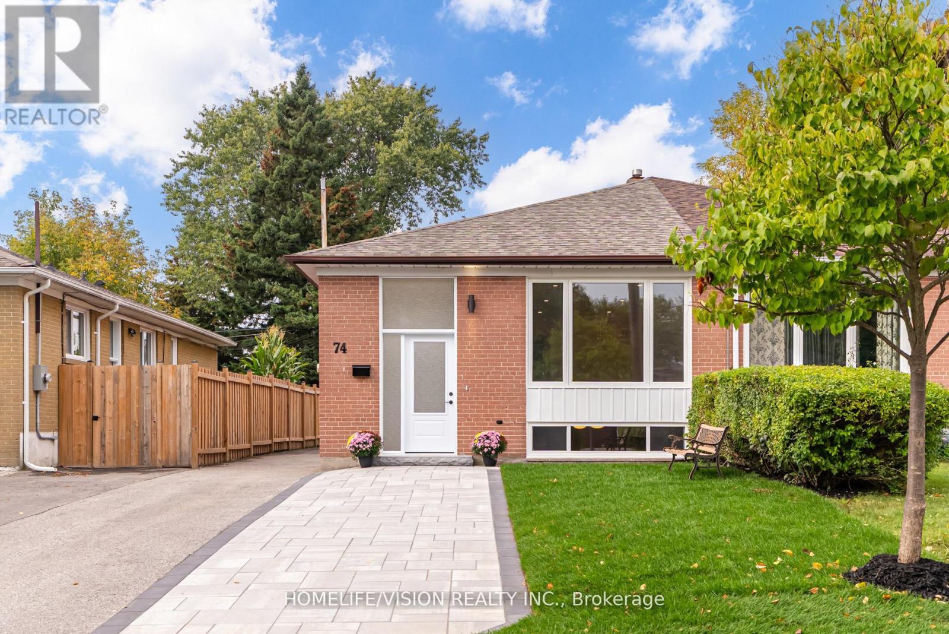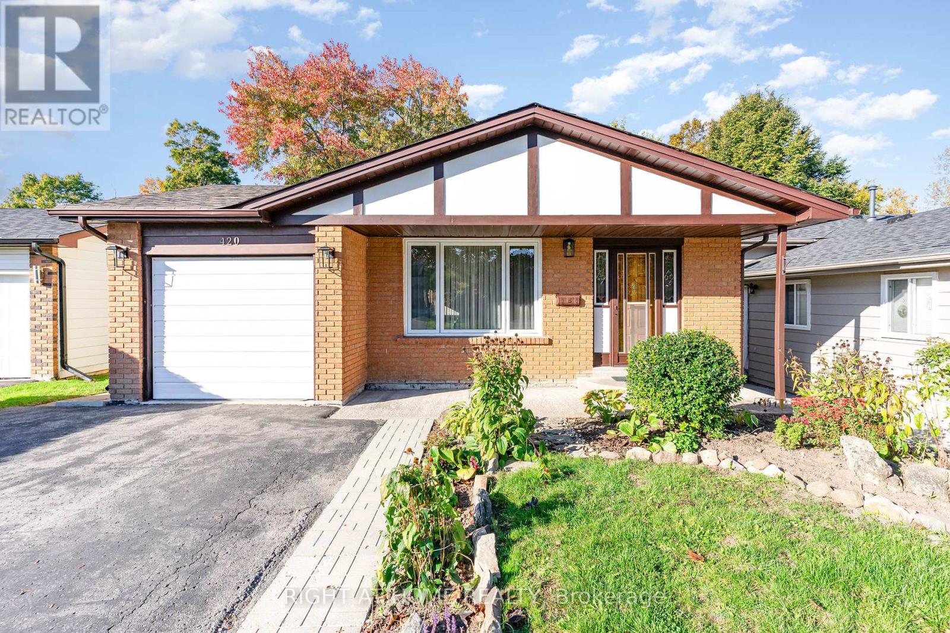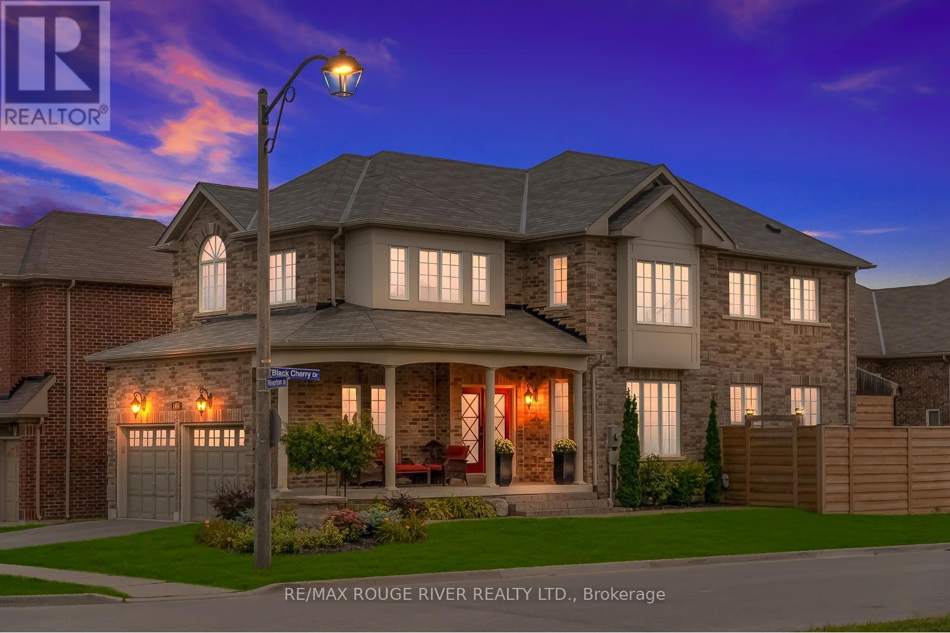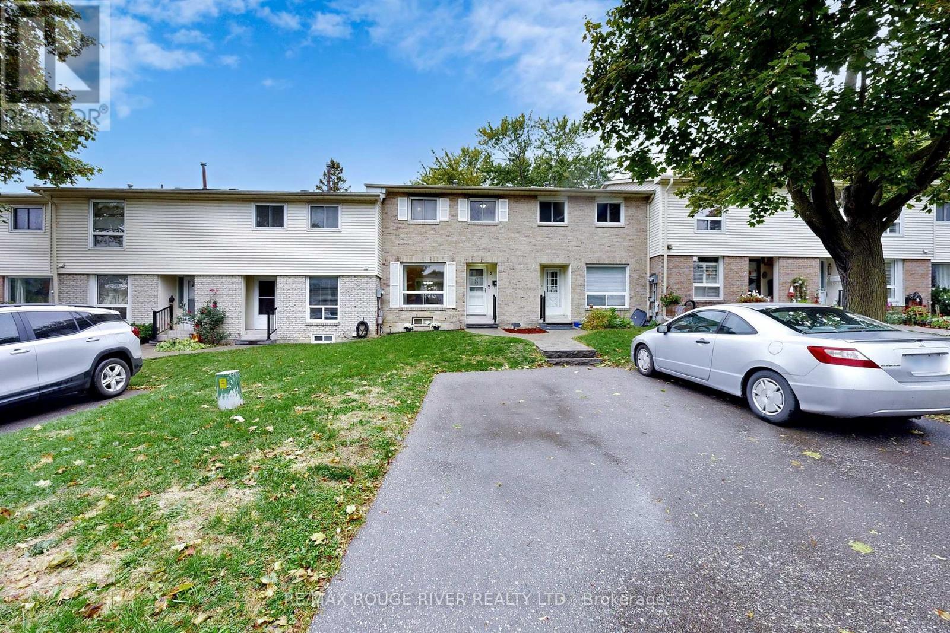- Houseful
- ON
- Oshawa
- Windfields
- 210 Blackwell Cres
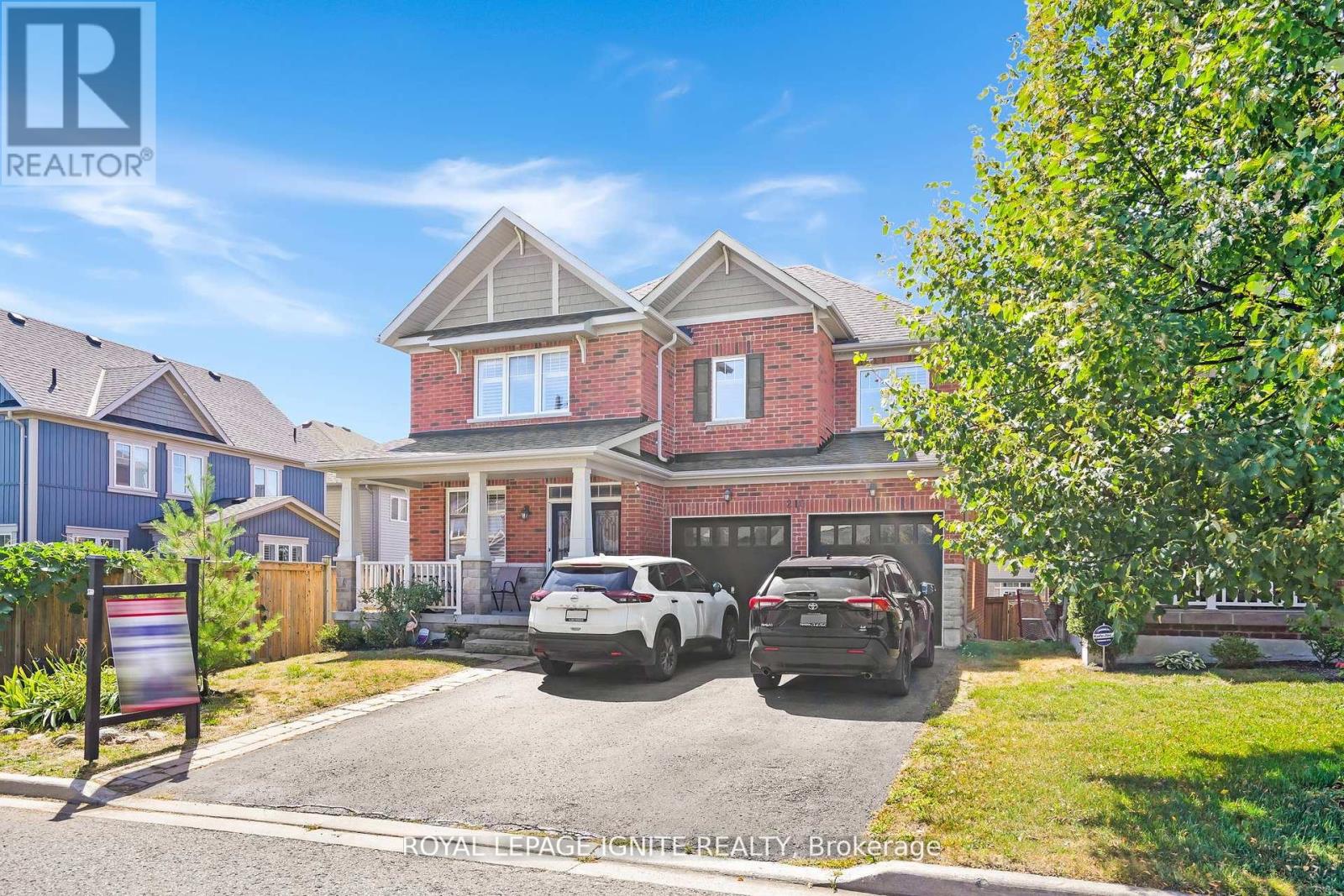
Highlights
Description
- Time on Houseful9 days
- Property typeSingle family
- Neighbourhood
- Median school Score
- Mortgage payment
Stunning 5 Bedroom, 4 Bathroom Executive Home in North Oshawa *Just over 3,000 Sq Ft + Full Basement with potential for Separate entrance, Oversized Windows and ready to be Finished* Main Floor Office/Guest Room Perfect for Work-From-Home * Soaring 9 Ft Ceilings with Bright, Airy Living Spaces *Large, Spacious South-Facing Front Veranda, Ideal for Gatherings4-Car Parking + Double Car Garage * Designer Pot Lights Throughout for a Modern Upscale Feel * Elegant Oak Staircase + Hardwood Floors - A Completely Carpet-Free Home *Gourmet Open-Concept Kitchen with Centre Island, Perfect for Family Gatherings &Entertaining * Expansive Windows Throughout Flooding the Home with Natural Light * Primary Retreat with 2 Walk-in Closets & Luxurious 6 Pc Spa-Inspired Ensuite * 102 ft Deep Lot Offering Ample Outdoor Living Space * Direct Entrance From Garage for Convenience* Exceptional Location Close to Shopping, Costco, Restaurants, Hwy 407, Ontario Tech University, Kedron Dells Golf Club & More * (id:63267)
Home overview
- Cooling Central air conditioning
- Heat source Natural gas
- Heat type Forced air
- # total stories 2
- # parking spaces 6
- Has garage (y/n) Yes
- # full baths 3
- # half baths 1
- # total bathrooms 4.0
- # of above grade bedrooms 5
- Flooring Hardwood, porcelain tile
- Has fireplace (y/n) Yes
- Subdivision Windfields
- Directions 2023352
- Lot size (acres) 0.0
- Listing # E12458590
- Property sub type Single family residence
- Status Active
- Primary bedroom 5.62m X 3.97m
Level: 2nd - 2nd bedroom 3.4m X 4.27m
Level: 2nd - 3rd bedroom 4.16m X 3.69m
Level: 2nd - 4th bedroom 3.53m X 3.47m
Level: 2nd - Eating area 2.76m X 4.84m
Level: Ground - 5th bedroom 2.74m X 3.47m
Level: Ground - Dining room 3.35m X 4.37m
Level: Ground - Living room 3.35m X 4.37m
Level: Ground - Family room 3.05m X 4.13m
Level: Ground - Kitchen 2.76m X 4.84m
Level: Ground
- Listing source url Https://www.realtor.ca/real-estate/28981404/210-blackwell-crescent-oshawa-windfields-windfields
- Listing type identifier Idx

$-2,959
/ Month

