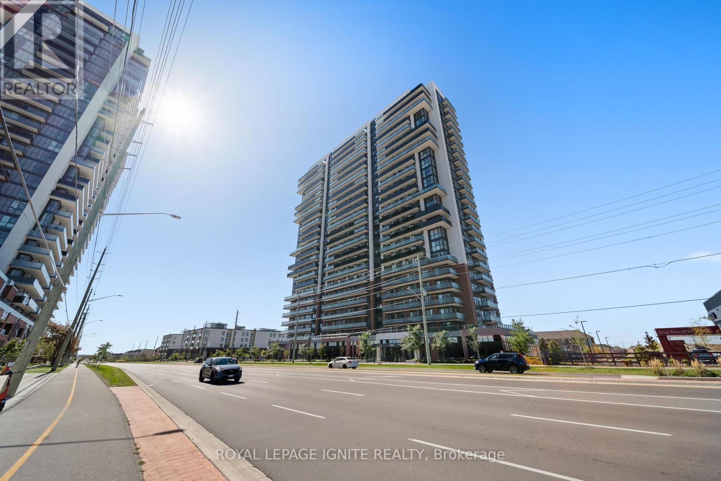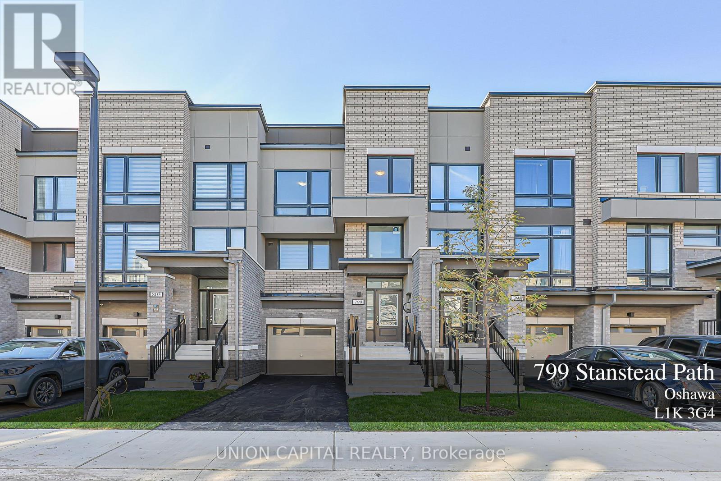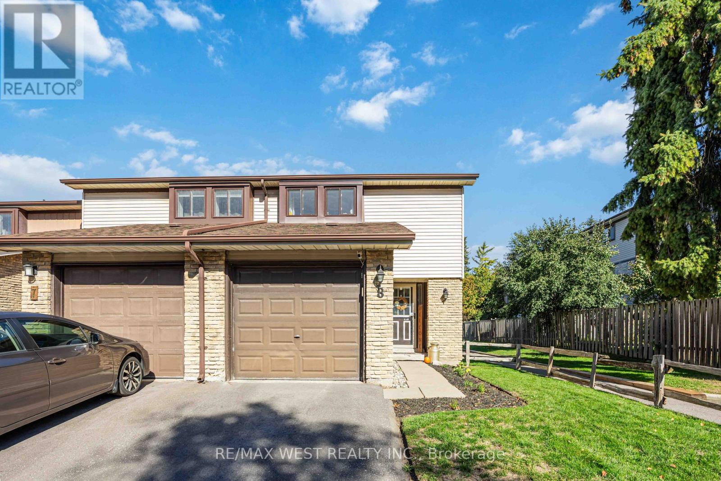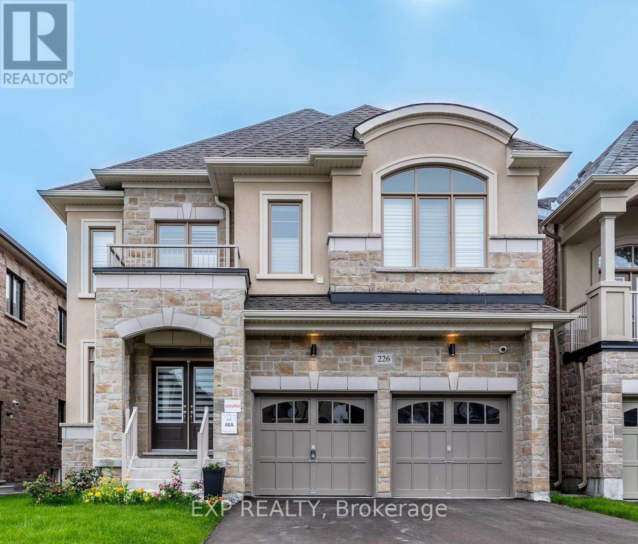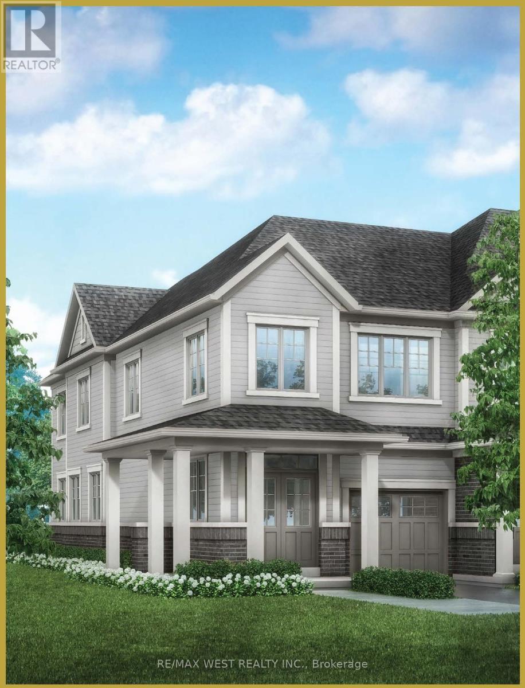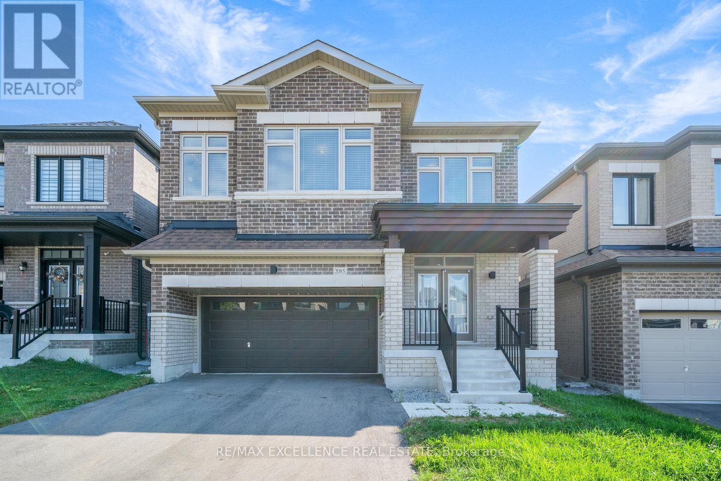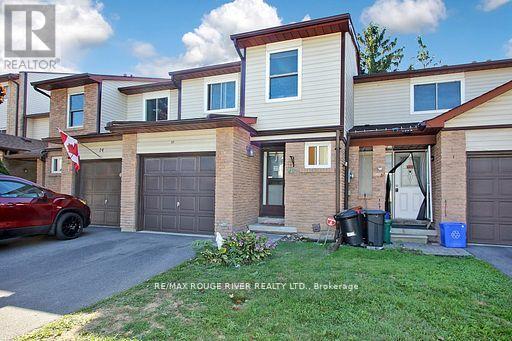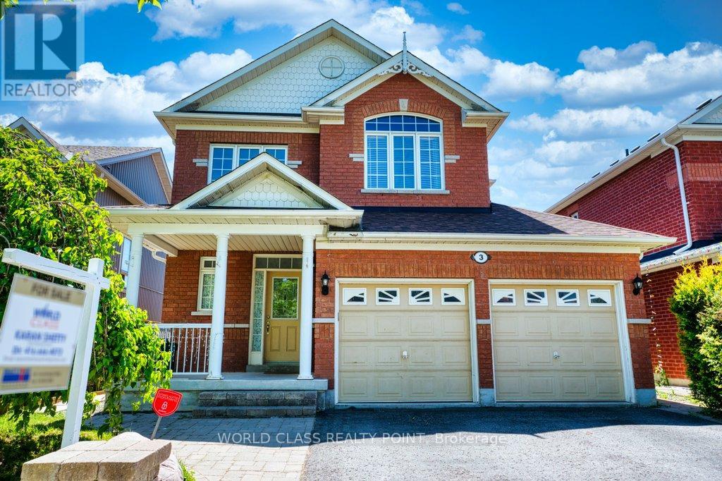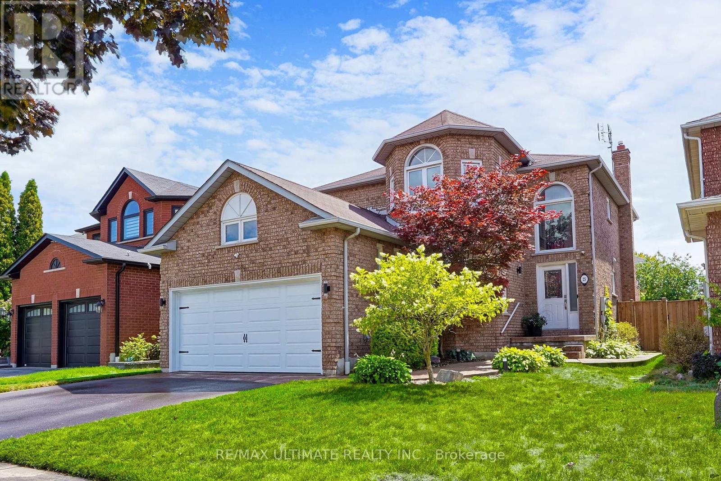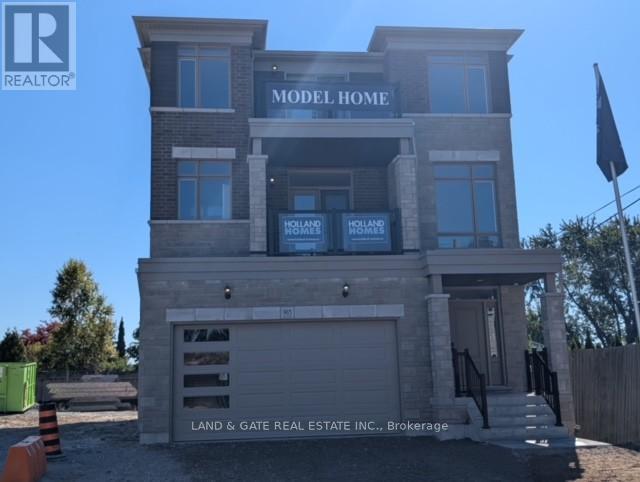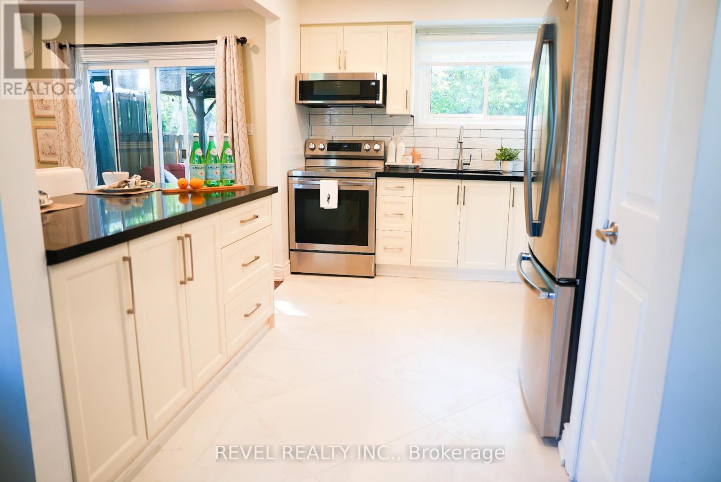- Houseful
- ON
- Oshawa
- Windfields
- 2307 Pilgrim Sq
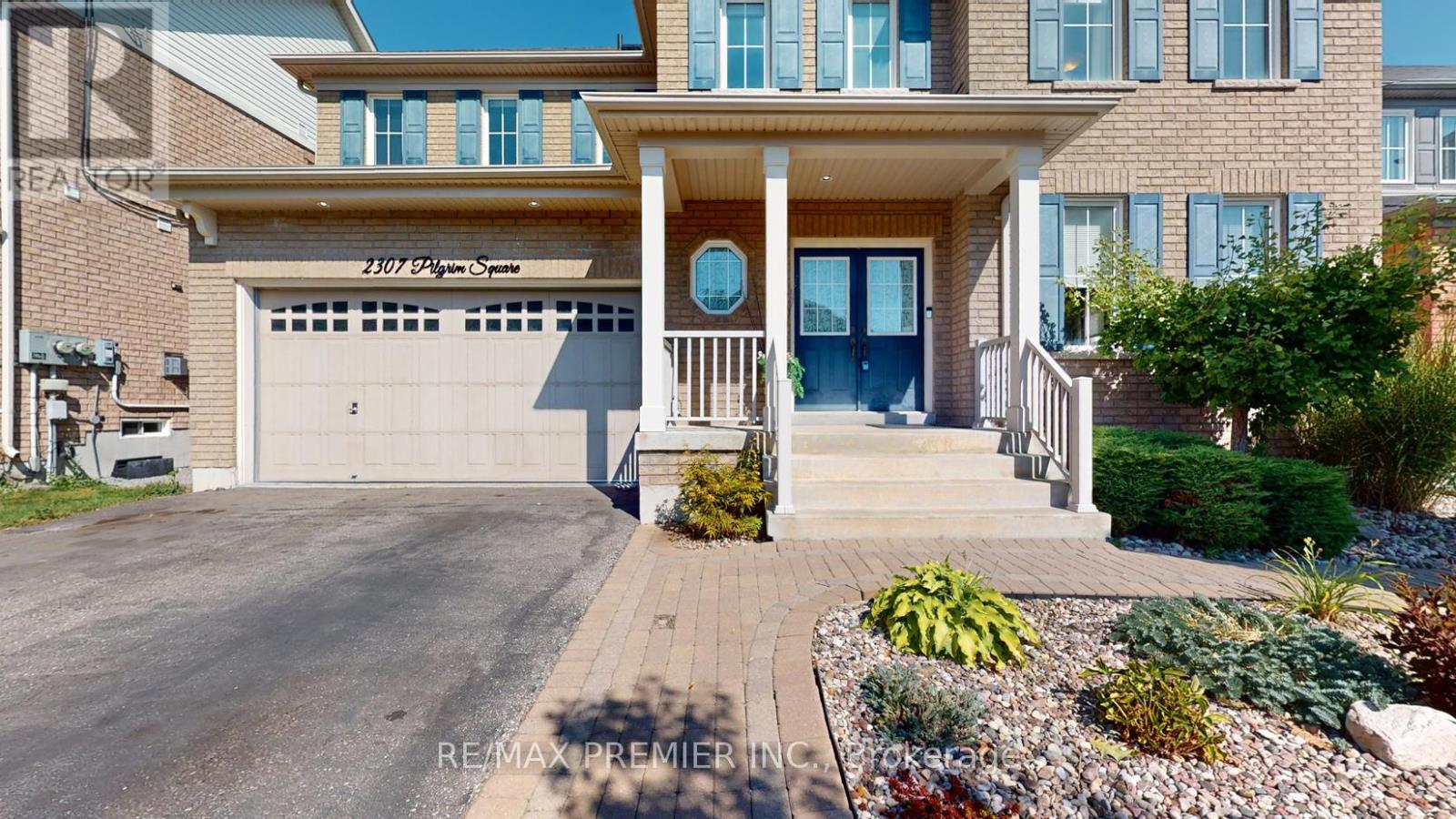
Highlights
Description
- Time on Houseful12 days
- Property typeSingle family
- Neighbourhood
- Median school Score
- Mortgage payment
Location! Location! Location! Welcome to Windfields Community Luxury Tribute Home 4 Bedroom Detached Home Customed used to Converted to 3 spaces Bedrooms with Each Large Walk-in-Closet in Each Bedroom and Loft on Second Floor now is Converted to the 4th Bedroom, Close To Schools, Plazas, Major Highways and all other Amenities, Featuring from the Rock Garden In Front with Beautiful Plants, Double Door Entry, through Gorgeous Backyard with Huge Composite Deck, Rock Garden, Gazebo and Garden Shed, Custom Laminate Floor Through Out with 9 Feet Ceiling with Den on Main Floor. Professional Finished Basement with Rec Room and Family Room for Family Gathering. Premium, Custom Upgrade Home for a Value Family. Too Much Upgrade to List, Must See to Believe. A Must See Home. Public Open House on Saturday & Sunday, September 27th & 28th from 2:00pm to 4:00pm (id:63267)
Home overview
- Cooling Central air conditioning
- Heat source Natural gas
- Heat type Forced air
- Sewer/ septic Sanitary sewer
- # total stories 2
- Fencing Fenced yard
- # parking spaces 4
- Has garage (y/n) Yes
- # full baths 3
- # half baths 2
- # total bathrooms 5.0
- # of above grade bedrooms 4
- Flooring Laminate, carpeted, ceramic
- Community features Community centre
- Subdivision Windfields
- Directions 1525484
- Lot size (acres) 0.0
- Listing # E12418590
- Property sub type Single family residence
- Status Active
- 4th bedroom 4.01m X 3m
Level: 2nd - 3rd bedroom 6.99m X 3.32m
Level: 2nd - 2nd bedroom 8.05m X 4.47m
Level: 2nd - Primary bedroom 9.53m X 3.97m
Level: 2nd - Family room 10.74m X 4.31m
Level: Basement - Recreational room / games room 9.3m X 4.17m
Level: Basement - Family room 6.15m X 3.9m
Level: Main - Den 3.97m X 3.05m
Level: Main - Dining room 3.67m X 3.45m
Level: Main - Living room 3.86m X 3.3m
Level: Main - Eating area 4m X 3.02m
Level: Main - Kitchen 4.34m X 2.78m
Level: Main
- Listing source url Https://www.realtor.ca/real-estate/28895143/2307-pilgrim-square-oshawa-windfields-windfields
- Listing type identifier Idx

$-3,200
/ Month

