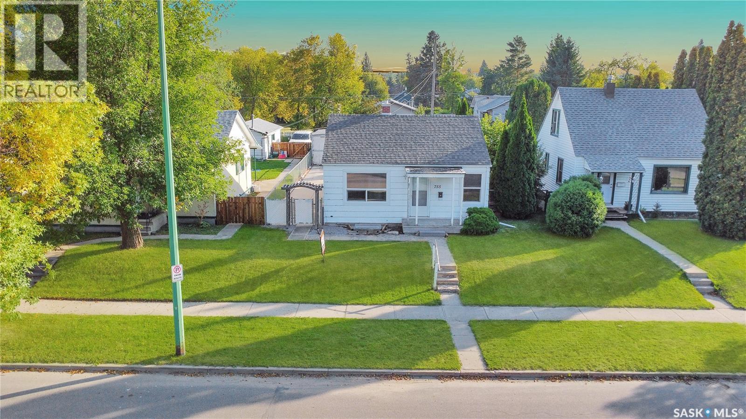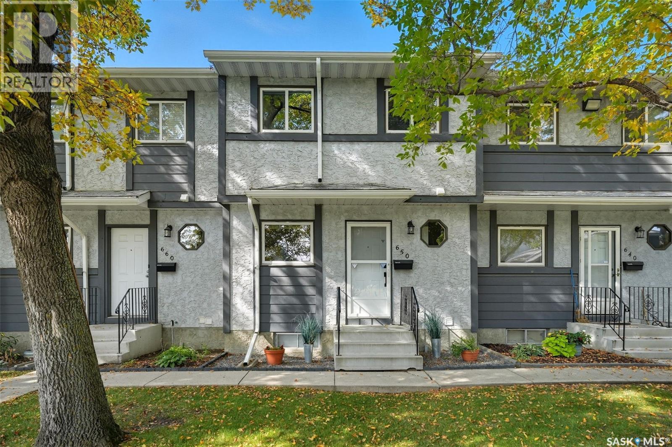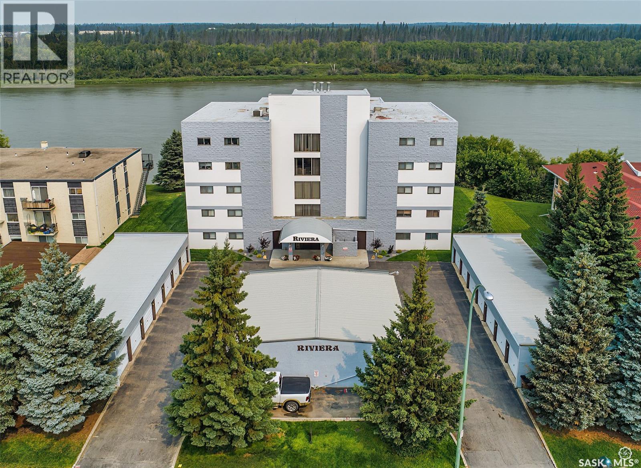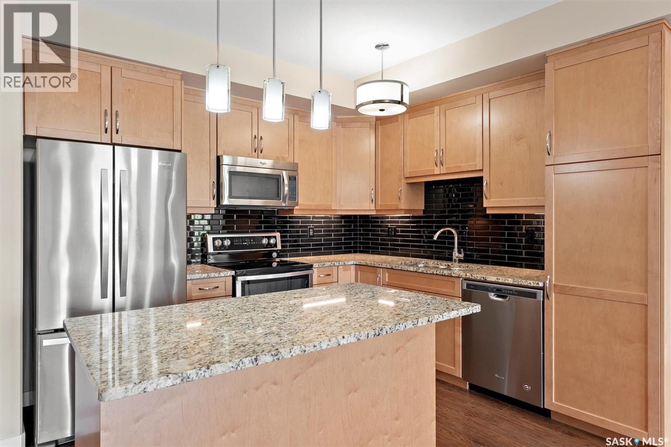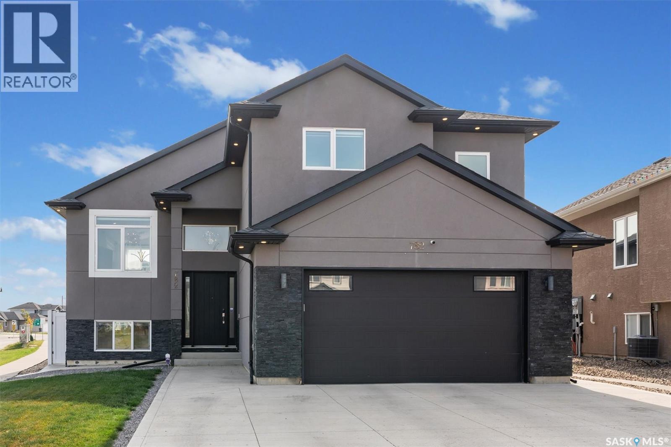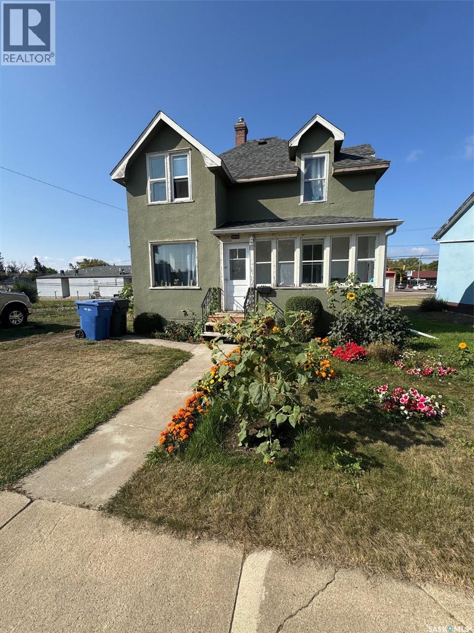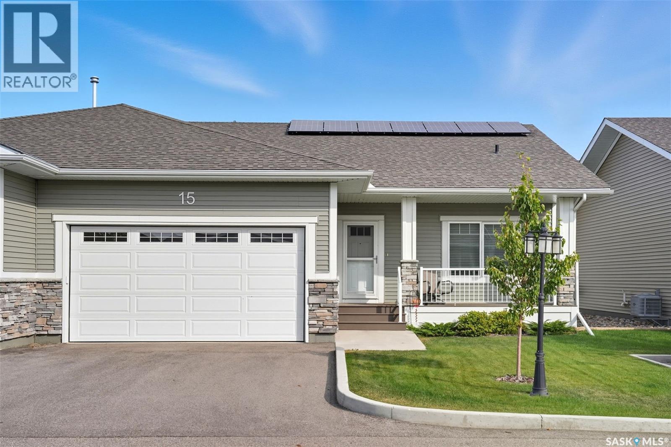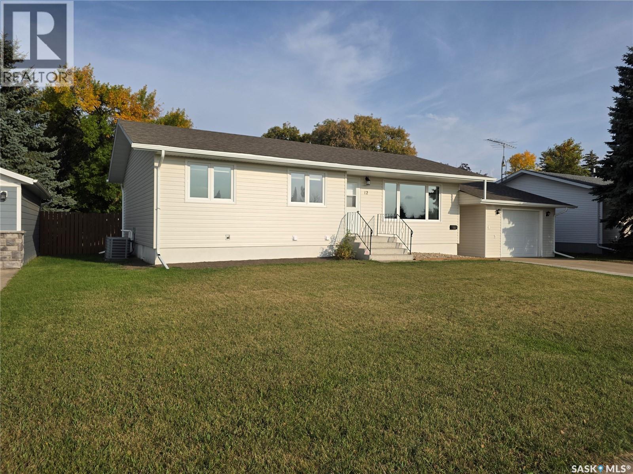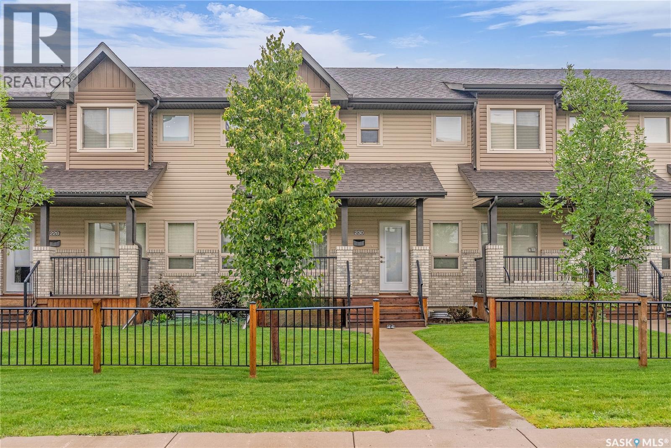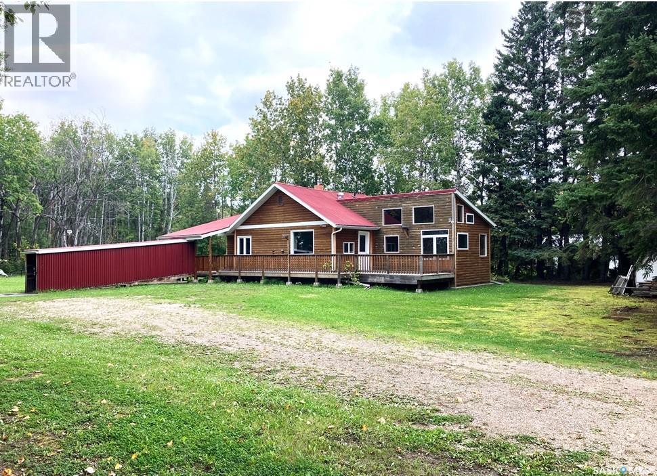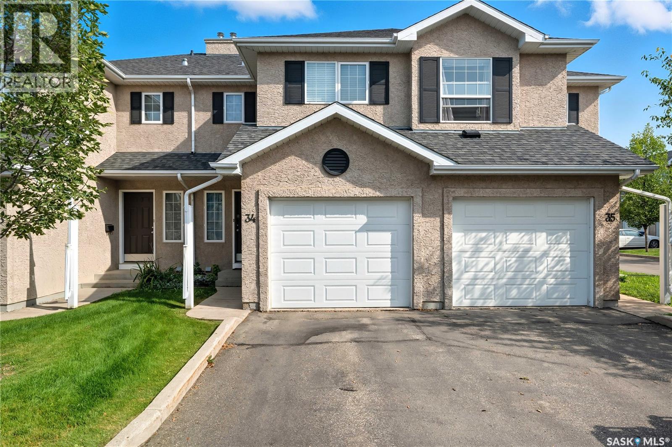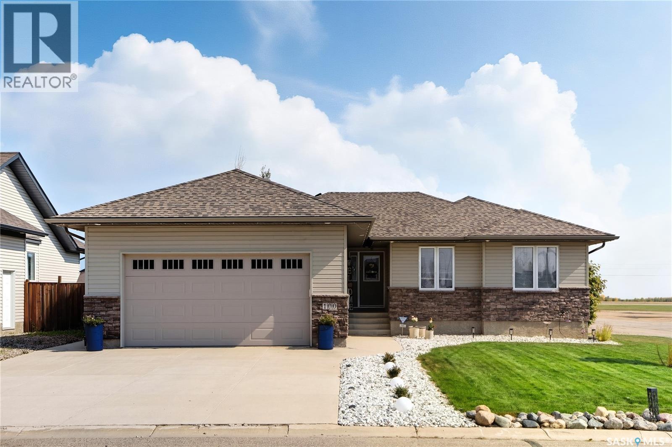
Highlights
Description
- Home value ($/Sqft)$332/Sqft
- Time on Housefulnew 34 hours
- Property typeSingle family
- StyleBungalow
- Year built2008
- Mortgage payment
Welcome to 100 Cedar Cres in Osler! This 1460 sq ft bungalow boasts 5 bedrooms, 3 bathrooms, is fully developed inside and out and has no backing houses. Upon entering you notice the huge open concept living space highlighted with a beautiful gas fireplace. The massive kitchen is great for entertaining with its sit up bar/peninsula. The basement offers tons of natural light with its large windows, fully finished laundry room and storage room, 2 oversized bedrooms, and a grand family room with yet another stunning gas fireplace. Other notables: Central Air, Central Vac, heated double garage, covered deck, firepit area, fully fenced, newer hardwood, stainless steel appliances and much more. Don't miss out on this move in ready home less than 20 minutes from Saskatoon and only minutes from Warman/Martensville. (id:63267)
Home overview
- Cooling Central air conditioning
- Heat source Natural gas
- Heat type Forced air
- # total stories 1
- Fencing Fence
- Has garage (y/n) Yes
- # full baths 3
- # total bathrooms 3.0
- # of above grade bedrooms 5
- Lot desc Lawn, underground sprinkler
- Lot size (acres) 0.0
- Building size 1460
- Listing # Sk018359
- Property sub type Single family residence
- Status Active
- Other 4.775m X 5.334m
Level: Basement - Laundry 2.591m X 3.988m
Level: Basement - Bathroom (# of pieces - 3) Measurements not available
Level: Basement - Bedroom 3.048m X 4.877m
Level: Basement - Family room 4.775m X 5.944m
Level: Basement - Bedroom 3.023m X 4.013m
Level: Basement - Bedroom 3.023m X 4.191m
Level: Main - Ensuite bathroom (# of pieces - 3) Measurements not available
Level: Main - Primary bedroom 3.658m X 4.318m
Level: Main - Kitchen 3.734m X 5.207m
Level: Main - Living room 3.988m X 5.867m
Level: Main - Foyer 1.956m X 2.413m
Level: Main - Bathroom (# of pieces - 4) Measurements not available
Level: Main - Bedroom 2.921m X 3.912m
Level: Main - Dining room 2.972m X 4.42m
Level: Main
- Listing source url Https://www.realtor.ca/real-estate/28862864/100-cedar-crescent-osler
- Listing type identifier Idx

$-1,293
/ Month

