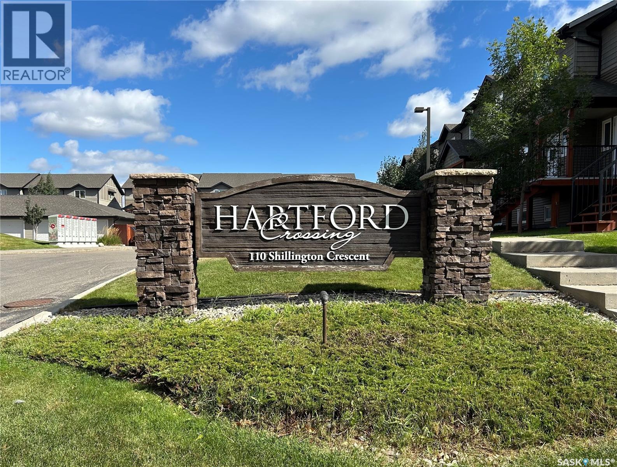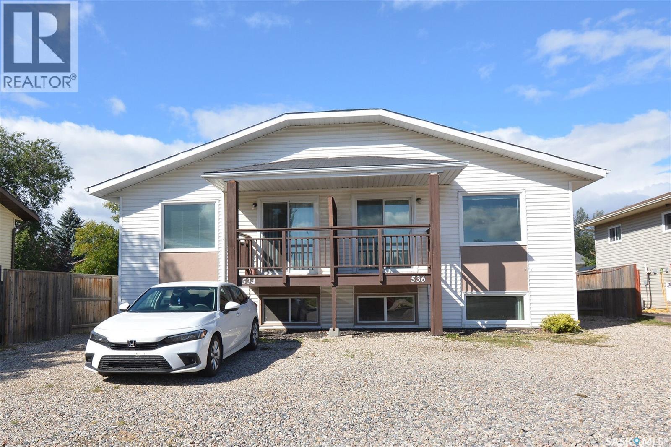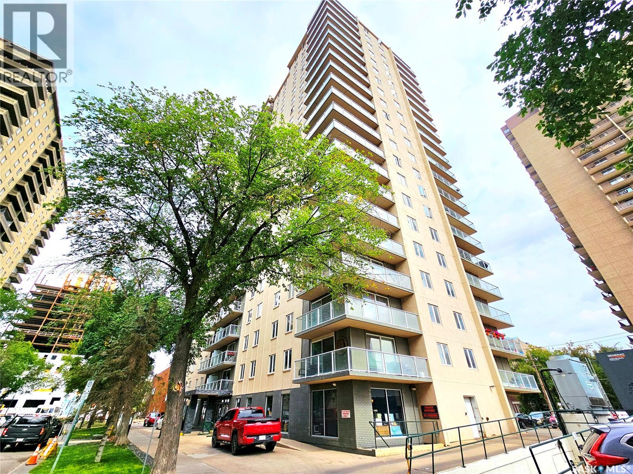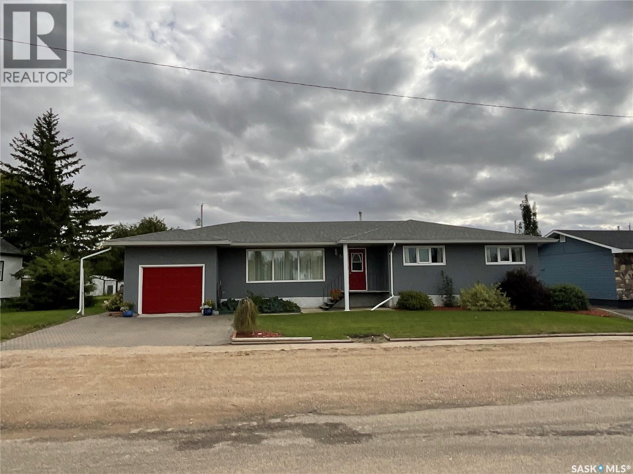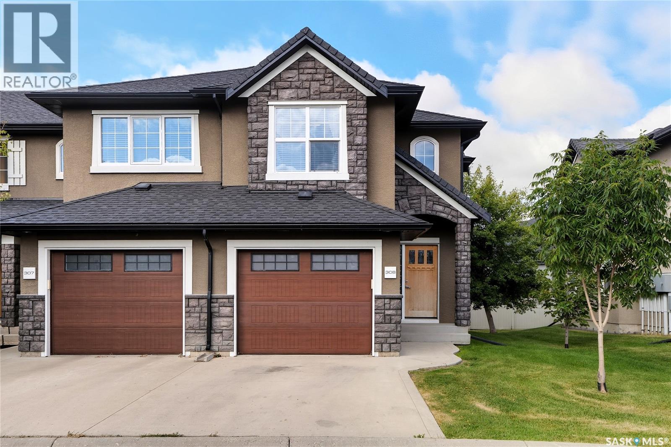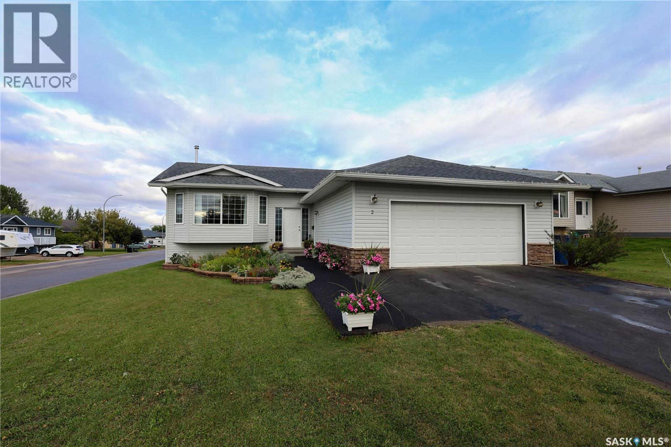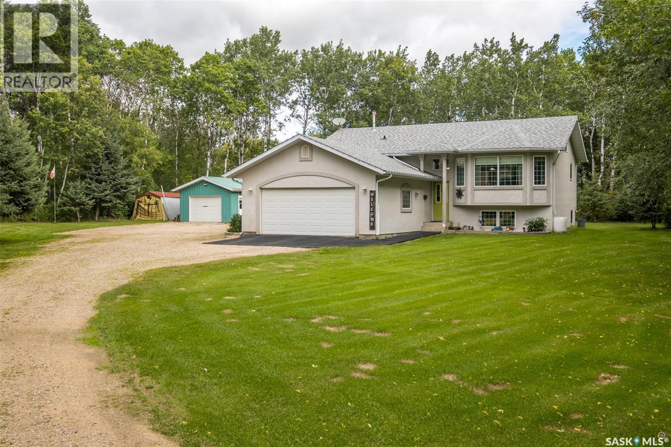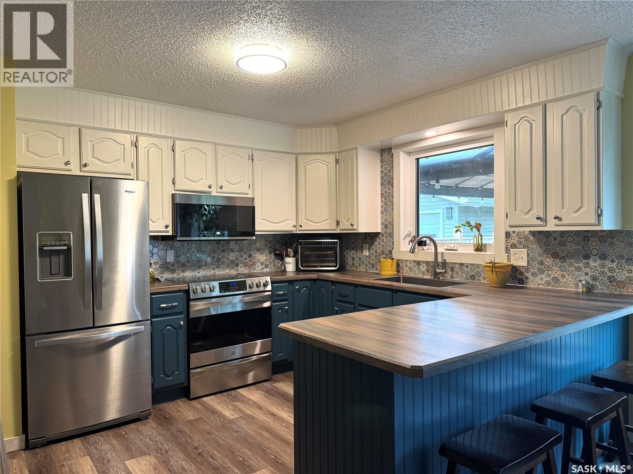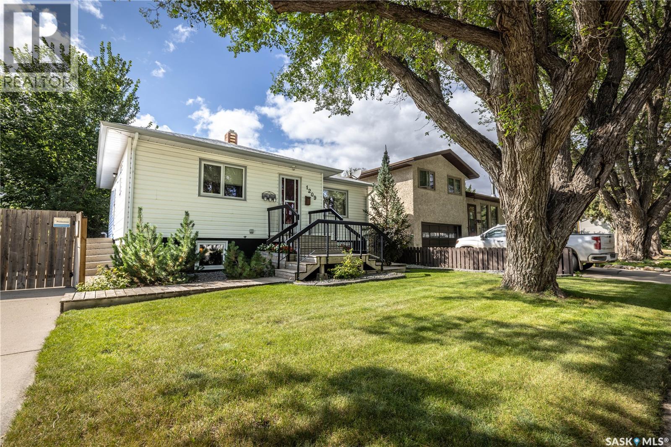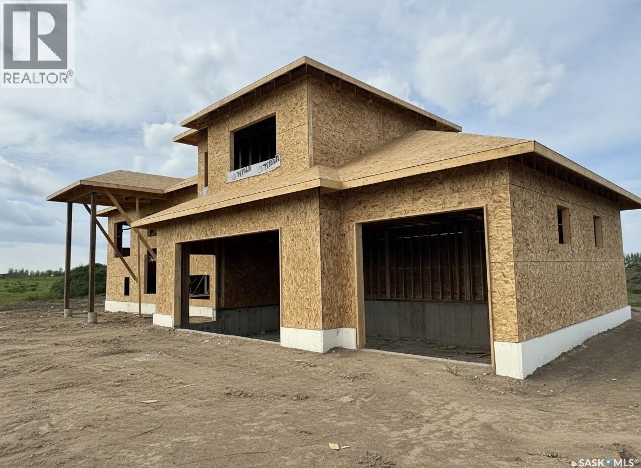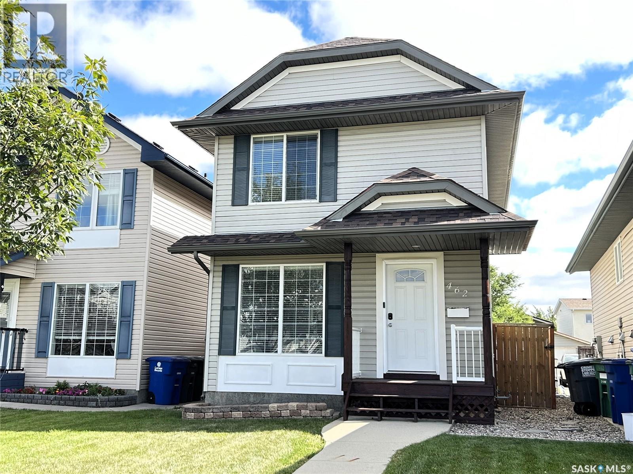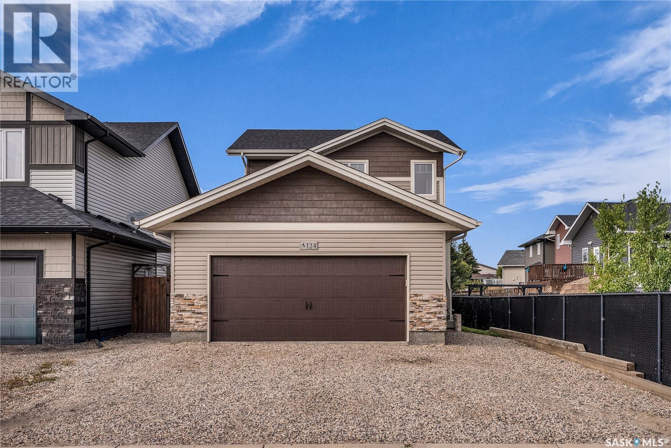
Highlights
Description
- Home value ($/Sqft)$302/Sqft
- Time on Housefulnew 3 days
- Property typeSingle family
- Style2 level
- Year built2017
- Mortgage payment
124 Parkview is a family friendly home and yard, located on a cul-de-sac very near to the park, and a short distance to the school. You will see a 22 x 22 double car garage, that leads into a large rear entry and a 2 piece bath. A very open kitchen/living room with lots of natural light and room. Corner pantry, island, granite counter tops, large triple pane windows providing natural light. Out back from the dining area is a deck overlooking a green space. The second floor features 3 bedrooms. A large master bedroom with walk in closet. Also two other roomy bedrooms and a 4 piece bath complete the second floor. The basement is insulated/ vapor barriered, and has a roughed in bathroom as well, with plenty of room for an additional bedroom and family room. A completely fenced in backyard over looking a green area. Lots of room for a pet or kids play equipment. Many features in this home such as central air, underground sprinklers, built in dishwasher, microwave, and hood fan, a heat recovery unit, sump pump, and garage door openers. The exterior has siding, stone and vinyl. Three bedrooms, 2 baths, lots of light, located on a cul de sac, close to parks and schools. Contact your realtor today for a viewing. (id:63267)
Home overview
- Cooling Central air conditioning
- Heat source Natural gas
- Heat type Forced air
- # total stories 2
- Has garage (y/n) Yes
- # full baths 3
- # total bathrooms 3.0
- # of above grade bedrooms 3
- Lot size (acres) 0.0
- Building size 1373
- Listing # Sk017240
- Property sub type Single family residence
- Status Active
- Bedroom 4.089m X 3.632m
Level: 2nd - Bedroom 3.658m X 2.743m
Level: 2nd - Bathroom (# of pieces - 4) Measurements not available
Level: 2nd - Bedroom 3.023m X 2.921m
Level: 2nd - Other 6.325m X 8.763m
Level: Basement - Kitchen 3.835m X 5.791m
Level: Main - Bathroom (# of pieces - 2) Measurements not available
Level: Main - Bathroom (# of pieces - 2) Measurements not available
Level: Main - Living room 3.759m X 4.648m
Level: Main
- Listing source url Https://www.realtor.ca/real-estate/28803950/124-parkview-cove-osler
- Listing type identifier Idx

$-1,106
/ Month

