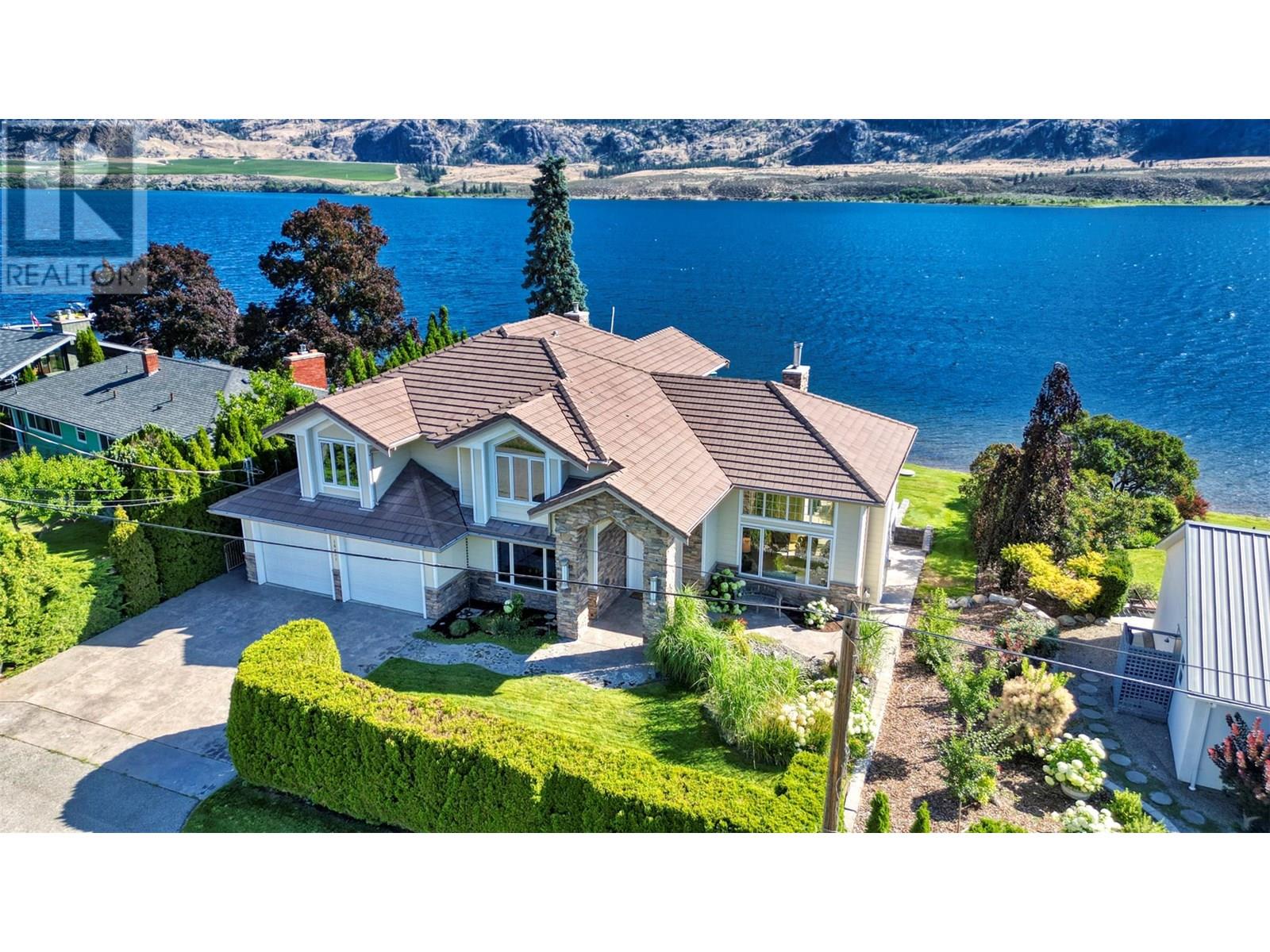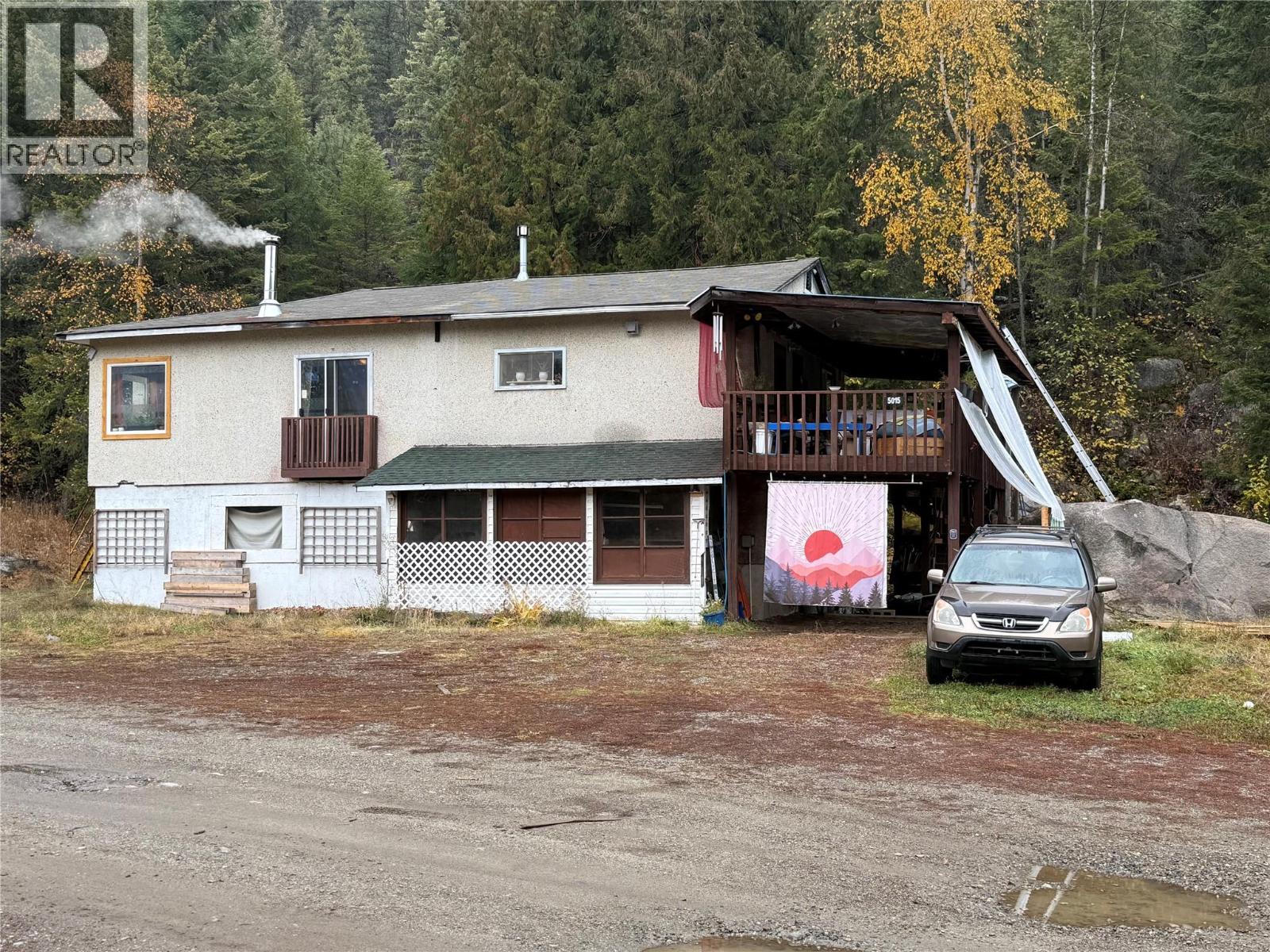
Highlights
Description
- Home value ($/Sqft)$683/Sqft
- Time on Houseful97 days
- Property typeSingle family
- Median school Score
- Lot size10,454 Sqft
- Year built2005
- Garage spaces2
- Mortgage payment
STUNNING WATERFRONT HOME on OSOYOOS LAKE, the warmest freshwater lake in Canada. A rare opportunity to own a spacious 2-level WATERFRONT HOME offering nearly 4,000 sqft of living space on a generous 0.24-acre lot with 75 feet of lakefront on beautiful Osoyoos Lake. Built in 2005, this impressive 2-level home combines function, comfort, and upscale finishes. A private elevator, high crawl space for ample storage, double garage, and connection to municipal sewer with a private well and advanced water filtration system ensure year-round convenience. Inside, the layout is ideal for both entertaining and family living: *Gourmet kitchen with quartz countertops and plenty of prep space *Formal dining room with built-in cabinetry *Spacious living room with soaring ceilings, large picture windows, and gas fireplace. Family room with oversized sliders that lead to a glass-panelled patio, 4 large bedrooms + office, offering flexibility for guests or remote work. Master bedroom with double-sided see-through gas fireplace and full ensuite bathroom and walk-in closet. The professionally landscaped backyard steps down to the water’s edge—ideal for boating, paddleboarding, swimming, or casting a line right from your own shoreline. Whether you're seeking a primary residence, seasonal retreat, or trophy investment, this property delivers the ultimate in Okanagan waterfront living. Properties like this don’t come along often—schedule your private viewing today. (id:55581)
Home overview
- Cooling Central air conditioning
- Heat source Electric
- Heat type Forced air
- Sewer/ septic Municipal sewage system
- # total stories 2
- Roof Unknown
- # garage spaces 2
- # parking spaces 2
- Has garage (y/n) Yes
- # full baths 2
- # half baths 2
- # total bathrooms 4.0
- # of above grade bedrooms 4
- Subdivision Osoyoos rural
- View Unknown, lake view, mountain view, view of water, view (panoramic)
- Zoning description Unknown
- Lot dimensions 0.24
- Lot size (acres) 0.24
- Building size 3951
- Listing # 10354227
- Property sub type Single family residence
- Status Active
- Utility 2.667m X 1.27m
Level: 2nd - Bathroom (# of pieces - 5) 5.436m X 3.531m
Level: 2nd - Bedroom 4.369m X 4.47m
Level: 2nd - Primary bedroom 6.452m X 4.445m
Level: 2nd - Bathroom (# of pieces - 4) 2.718m X 3.302m
Level: 2nd - Other 2.261m X 1.93m
Level: 2nd - Bedroom 7.29m X 5.232m
Level: 2nd - Bedroom 4.801m X 4.445m
Level: 2nd - Partial bathroom 1.6m X 1.702m
Level: Main - Laundry 3.531m X 3.734m
Level: Main - Dining room 4.775m X 4.089m
Level: Main - Family room 5.791m X 4.724m
Level: Main - Dining nook 3.937m X 4.978m
Level: Main - Office 3.962m X 3.937m
Level: Main - Foyer 2.616m X 2.032m
Level: Main - Partial bathroom 1.829m X 1.753m
Level: Main - Kitchen 3.277m X 4.801m
Level: Main - Living room 5.867m X 5.588m
Level: Main
- Listing source url Https://www.realtor.ca/real-estate/28662338/10411-81st-street-osoyoos-osoyoos-rural
- Listing type identifier Idx

$-7,197
/ Month












