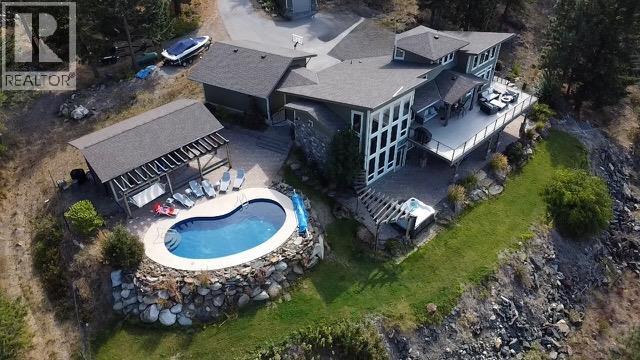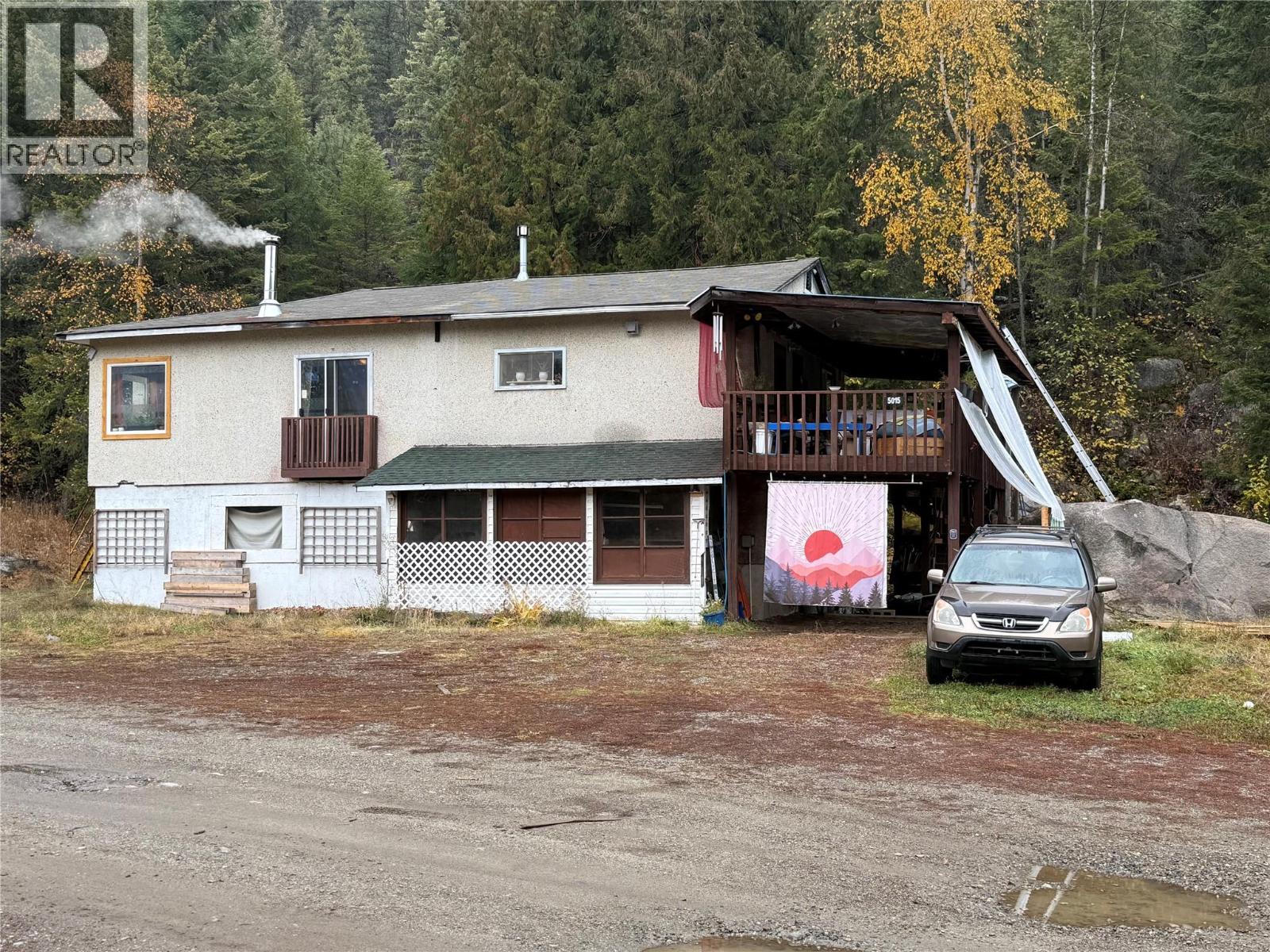
1051 Bullmoose Trl
1051 Bullmoose Trl
Highlights
Description
- Home value ($/Sqft)$407/Sqft
- Time on Houseful65 days
- Property typeSingle family
- StyleRanch
- Lot size3.16 Acres
- Year built2011
- Garage spaces4
- Mortgage payment
Finest country living awaits at 1051 Bullmoose Trail. This captivating custom-built home showcases exceptional quality and thoughtful design throughout. The well-appointed kitchen flows seamlessly into the open-concept dining and living area, highlighted by a striking rock fireplace. The main-level primary suite offers a 5-piece ensuite and direct access to a large west-facing deck, perfect for soaking in spectacular sunsets. The walk-out lower level features two spacious bedrooms, each with ensuite baths, along with a recreation room and bar opening onto the covered patio and hot tub. Outdoor living shines with a swimming pool courtyard complete with barbecue area, lounging spaces, and a versatile pool house that easily converts to a guest suite. Notable extras include geothermal heating and cooling, in-floor heating in bathrooms, quartz countertops, integrated sound system, double garage and detached shop. Set on over 3 acres, this property offers endless opportunities to hike, bike, swim, play—or simply relax and enjoy the peace, privacy, and breathtaking views. Come for the views, stay for the lifestyle. (id:63267)
Home overview
- Cooling Heat pump
- Heat source Geo thermal
- Has pool (y/n) Yes
- Sewer/ septic Septic tank
- # total stories 2
- Roof Unknown
- # garage spaces 4
- # parking spaces 2
- Has garage (y/n) Yes
- # full baths 2
- # half baths 1
- # total bathrooms 3.0
- # of above grade bedrooms 3
- Subdivision Osoyoos rural
- Zoning description Unknown
- Lot dimensions 3.16
- Lot size (acres) 3.16
- Building size 3435
- Listing # 10359887
- Property sub type Single family residence
- Status Active
- Bedroom 5.105m X 3.886m
Level: Lower - Bedroom 5.004m X 4.572m
Level: Lower - Bathroom (# of pieces - 4) Measurements not available
Level: Lower - Utility 4.928m X 2.438m
Level: Lower - Laundry 6.274m X 1.803m
Level: Lower - Recreational room 6.604m X 9.246m
Level: Lower - Dining room 5.385m X 4.877m
Level: Main - Living room 5.588m X 4.877m
Level: Main - Partial bathroom Measurements not available
Level: Main - Kitchen 5.563m X 2.972m
Level: Main - Mudroom 3.556m X 2.591m
Level: Main - Full ensuite bathroom Measurements not available
Level: Main - Office 3.962m X 2.87m
Level: Main - Foyer 4.115m X 2.616m
Level: Main - Primary bedroom 6.375m X 6.731m
Level: Main
- Listing source url Https://www.realtor.ca/real-estate/28786320/1051-bullmoose-trail-osoyoos-osoyoos-rural
- Listing type identifier Idx

$-3,731
/ Month













