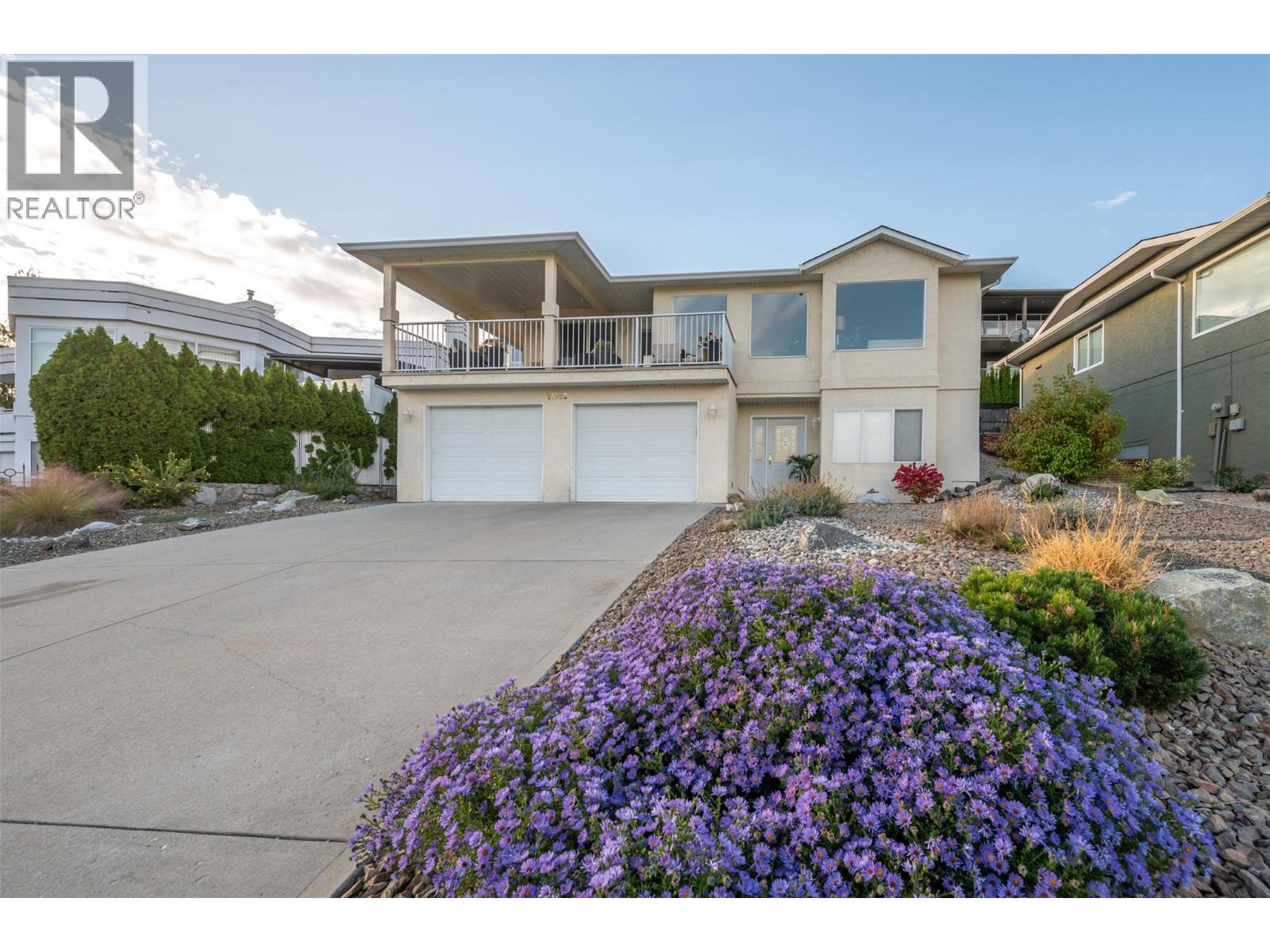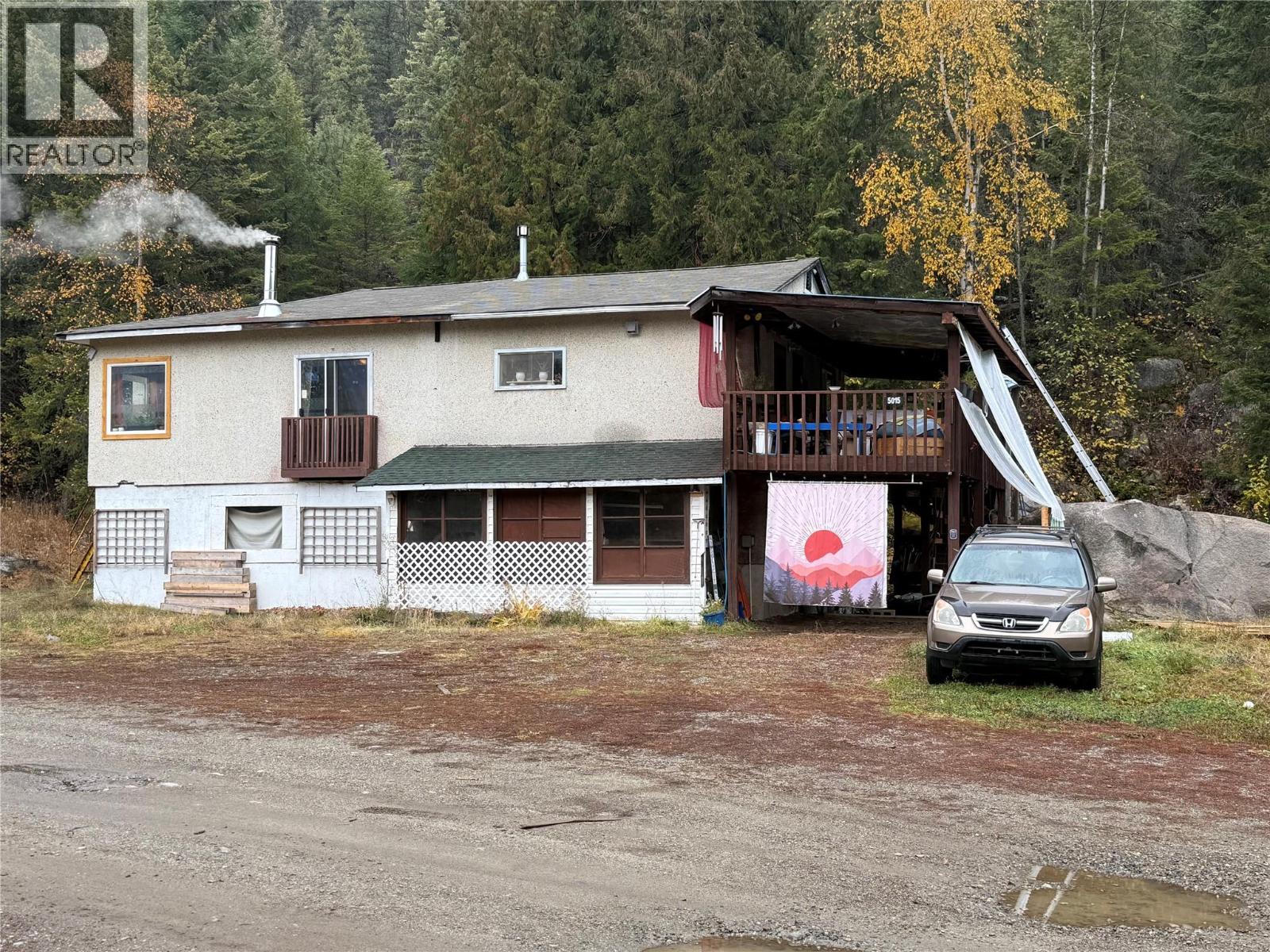
Highlights
Description
- Home value ($/Sqft)$298/Sqft
- Time on Houseful36 days
- Property typeSingle family
- Median school Score
- Lot size5,663 Sqft
- Year built1999
- Garage spaces2
- Mortgage payment
Welcome to Dividend Ridge! Steps from the renowned 36-Hole Osoyoos Golf Club, this quality home offers sweeping views of the 10th Hole at Meadows and the sparkling waters of Osoyoos Lake. Enjoy your morning beverage on the covered front deck and spend your afternoons relaxing in the low-maintenance backyard. Inside, the spacious layout is designed for comfortable family living with 5 bedrooms (3 + office on the lower level and 2 upstairs) and 3 bathrooms, including a generous primary suite with walk-in closet and ensuite. The bright, expansive kitchen provides plenty of storage and is perfect for hosting family and friends. Additional highlights include: Newer Kitchen Appliances, Newer Furnace, HWT, A/C, and Roof, Large Laundry with Newer Washer/Dryer, Skylight in Main Bath, cozy Gas Fireplace in the Living Room, Expansive lower-level Family Room, ideal for a Theatre/Games Room. With solid bones, thoughtful updates, and endless potential for your personal touch, this is a fantastic opportunity to own in one of Osoyoos’ most desirable neighborhoods! (id:63267)
Home overview
- Cooling Central air conditioning
- Heat type Forced air, see remarks
- Sewer/ septic Municipal sewage system
- # total stories 2
- Roof Unknown
- # garage spaces 2
- # parking spaces 4
- Has garage (y/n) Yes
- # full baths 3
- # total bathrooms 3.0
- # of above grade bedrooms 5
- Has fireplace (y/n) Yes
- Subdivision Osoyoos
- View Lake view, mountain view
- Zoning description Unknown
- Lot desc Landscaped, underground sprinkler
- Lot dimensions 0.13
- Lot size (acres) 0.13
- Building size 2687
- Listing # 10364307
- Property sub type Single family residence
- Status Active
- Kitchen 5.715m X 5.334m
Level: 2nd - Other 2.235m X 2.515m
Level: 2nd - Bathroom (# of pieces - 4) Measurements not available
Level: 2nd - Great room 4.242m X 5.486m
Level: 2nd - Primary bedroom 4.089m X 5.309m
Level: 2nd - Office 3.023m X 4.242m
Level: 2nd - Ensuite bathroom (# of pieces - 4) Measurements not available
Level: 2nd - Laundry 3.023m X 3.124m
Level: 2nd - Dining room 2.921m X 3.15m
Level: 2nd - Bedroom 2.819m X 3.378m
Level: Main - Utility 2.337m X 2.134m
Level: Main - Bedroom 3.912m X 3.353m
Level: Main - Other 6.96m X 6.426m
Level: Main - Bedroom 2.87m X 3.378m
Level: Main - Foyer 2.032m X 2.337m
Level: Main - Recreational room 5.156m X 4.978m
Level: Main - Bathroom (# of pieces - 3) Measurements not available
Level: Main - Bedroom 2.946m X 3.962m
Level: Main
- Listing source url Https://www.realtor.ca/real-estate/28919484/11702-golf-course-drive-osoyoos-osoyoos
- Listing type identifier Idx

$-2,133
/ Month












