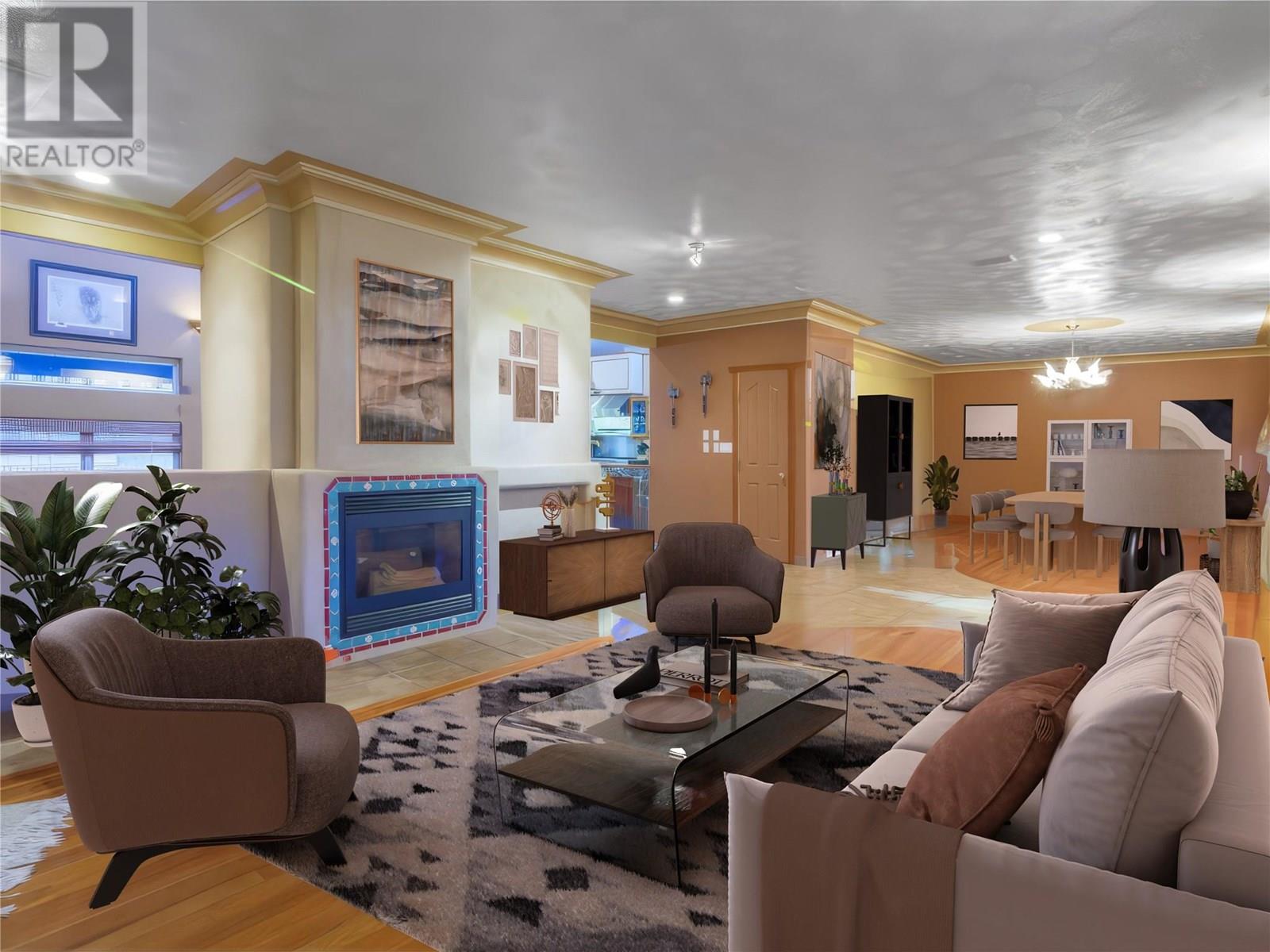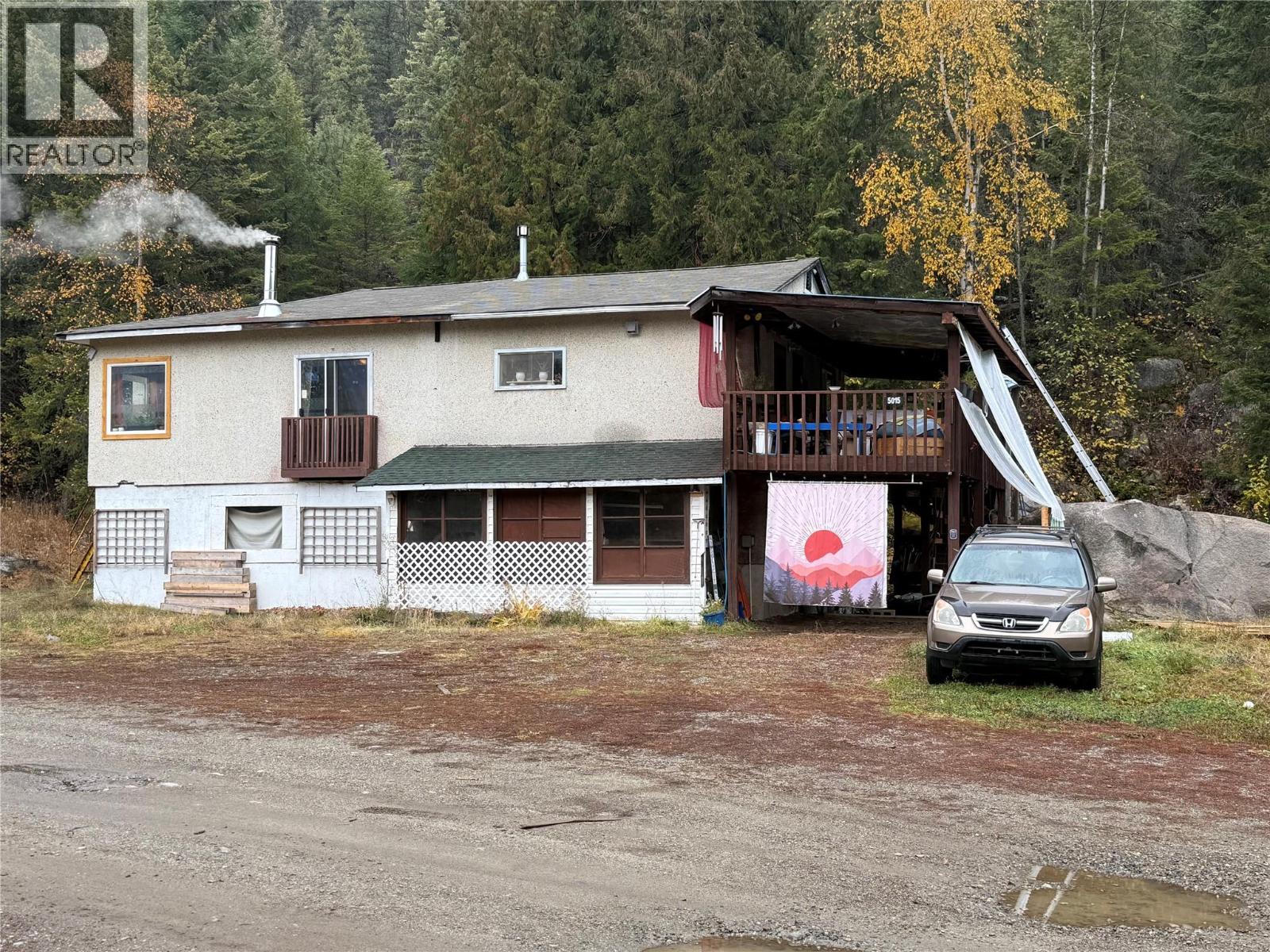
Highlights
Description
- Home value ($/Sqft)$334/Sqft
- Time on Houseful327 days
- Property typeSingle family
- StyleSplit level entry
- Median school Score
- Lot size0.37 Acre
- Year built1995
- Garage spaces4
- Mortgage payment
With over 4,500 sq ft PLUS 2,556 sq ft of combined garage & workshop space, this home is a haven for the hobbyists & mechanics! Situated on a flat corner lot, the amazing property offers endless possibilities, — a potential in-law suite, games room, gym, or all three. Designed for large families and year-round entertaining, this home truly has it all! Inside, you'll find 5 spacious bedrooms and 5 bathrooms, including a grand primary retreat with a gas fireplace, private balcony overlooking the saltwater pool and mountain views, walk-in closet, and ensuite with a large jetted tub. Hardwood and tile floors flow throughout, anchored by a chef's kitchen with an Ultraline double gas oven, oversized built-in refrigerator, ample storage, and a laundry chute for convenience. Host elegant dinners in the formal dining room, relax in one of three living areas with cozy fireplaces, and let natural light fill the home through large windows. Outdoors, enjoy three fenced areas: a newly lined saltwater pool, a play area for kids and pets, and a low-maintenance courtyard. Dine at the outdoor kitchen with a gas BBQ or play shuffleboard. With a four-car garage, gated RV parking, and room for a boat, this home accommodates all your toys! Close to a golf course, unwind with a glass of wine on the large front patio. With new gutters and a concrete tile roof, this home is ready for its new family. Want extended family nearby? The property next door (11900) is for sale too! (id:63267)
Home overview
- Cooling Central air conditioning
- Heat type Forced air, see remarks
- Has pool (y/n) Yes
- Sewer/ septic Municipal sewage system
- # total stories 2
- Roof Unknown
- Fencing Fence
- # garage spaces 4
- # parking spaces 10
- Has garage (y/n) Yes
- # full baths 4
- # half baths 1
- # total bathrooms 5.0
- # of above grade bedrooms 5
- Flooring Ceramic tile, hardwood
- Has fireplace (y/n) Yes
- Community features Family oriented
- Subdivision Osoyoos
- View Lake view, mountain view
- Zoning description Unknown
- Lot desc Landscaped, level, underground sprinkler
- Lot dimensions 0.37
- Lot size (acres) 0.37
- Building size 4637
- Listing # 10329940
- Property sub type Single family residence
- Status Active
- Ensuite bathroom (# of pieces - 3) 2.261m X 2.515m
Level: 2nd - Full bathroom 2.565m X 2.515m
Level: 2nd - Bedroom 3.2m X 3.683m
Level: 2nd - Bedroom 4.318m X 4.953m
Level: 2nd - Primary bedroom 7.214m X 4.953m
Level: 2nd - Bedroom 4.648m X 3.15m
Level: 2nd - Ensuite bathroom (# of pieces - 4) 1.524m X 3.2m
Level: 2nd - Ensuite bathroom (# of pieces - 4) 4.115m X 3.15m
Level: 2nd - Other 1.803m X 3.15m
Level: 2nd - Bedroom 4.318m X 5.232m
Level: 2nd - Kitchen 6.02m X 2.235m
Level: Basement - Utility 1.016m X 2.311m
Level: Basement - Storage 6.934m X 8.179m
Level: Basement - Family room 5.207m X 5.283m
Level: Basement - Utility 2.921m X 2.438m
Level: Basement - Great room 9.423m X 5.969m
Level: Basement - Living room 4.699m X 5.791m
Level: Main - Partial bathroom 2.286m X 1.092m
Level: Main - Family room 5.207m X 5.283m
Level: Main - Mudroom 5.715m X 2.108m
Level: Main
- Listing source url Https://www.realtor.ca/real-estate/27727741/11710-olympic-view-drive-osoyoos-osoyoos
- Listing type identifier Idx

$-4,133
/ Month












