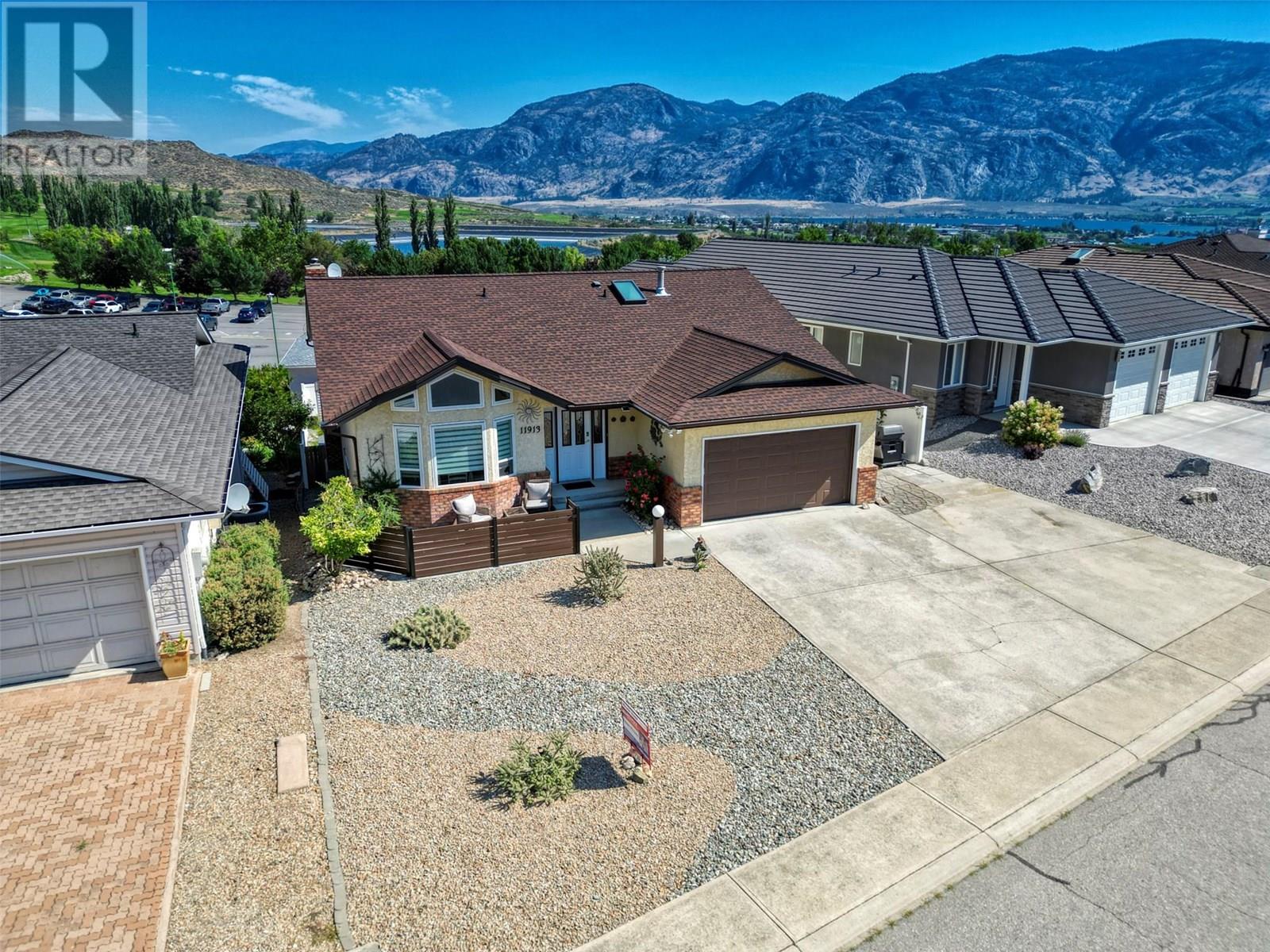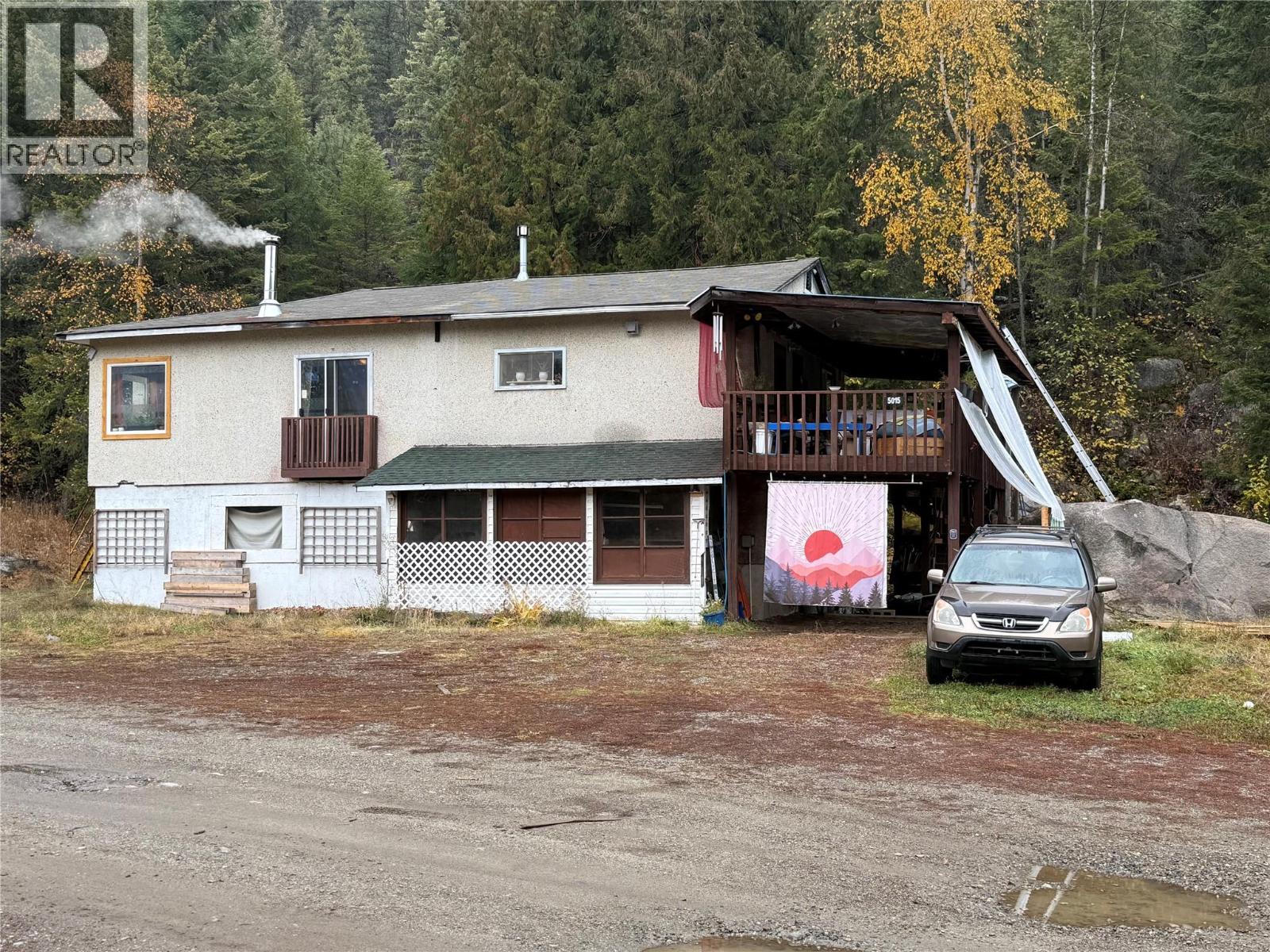
Highlights
Description
- Home value ($/Sqft)$284/Sqft
- Time on Houseful276 days
- Property typeSingle family
- StyleRanch
- Median school Score
- Lot size6,098 Sqft
- Year built1992
- Mortgage payment
Walk-out Bungalow – Steps to Golf & Minutes to Downtown Osoyoos This charming home is ideally located just steps away from the Osoyoos 36-hole Golf Course and only a 5-minute drive to downtown Osoyoos, the beach, the lake, and all local amenities. Offering over 2700 sq.ft. of living space, this level-entry home with a walk-out basement boasts a freshly updated covered deck, new windows throughout, plus new Furnace /Air conditioner . The main floor features a welcoming foyer, a chef's dream kitchen with a large island and quartz countertops, plus ample cupboard space and an inviting eating area. The spacious master suite is complete with a walk-in closet and ensuite bathroom. Two additional guest bedrooms, a full bathroom, convenient laundry, and a cozy living room with vaulted ceilings round out the main level. The lower level is a perfect space for family gatherings and entertainment, featuring a family room with a gas fireplace, a large office or hobby room, an extra bedroom, and a large storage/workshop area. The private patio and beautifully landscaped backyard provide incredible views of the golf course, lake, and mountains. Additional features include a large garage, extra parking, a newer hot water tank, water softener, and hot tub for ultimate relaxation at the end of a busy day. Don’t miss this rare opportunity to own a lakeview home in one of the most desirable locations in Osoyoos. (id:63267)
Home overview
- Cooling Central air conditioning
- Heat type Forced air, see remarks
- Sewer/ septic Municipal sewage system
- # total stories 2
- Roof Unknown
- # parking spaces 2
- Has garage (y/n) Yes
- # full baths 3
- # total bathrooms 3.0
- # of above grade bedrooms 4
- Has fireplace (y/n) Yes
- Subdivision Osoyoos
- View City view, lake view, mountain view, view (panoramic)
- Zoning description Residential
- Lot desc Landscaped, underground sprinkler
- Lot dimensions 0.14
- Lot size (acres) 0.14
- Building size 2997
- Listing # 10333161
- Property sub type Single family residence
- Status Active
- Primary bedroom 4.267m X 3.708m
Level: 2nd - Kitchen 4.089m X 3.81m
Level: 2nd - Bedroom 3.454m X 3.175m
Level: 2nd - Ensuite bathroom (# of pieces - 4) Measurements not available
Level: 2nd - Dining room 4.267m X 3.048m
Level: 2nd - Living room 5.334m X 5.08m
Level: 2nd - Bathroom (# of pieces - 4) Measurements not available
Level: 2nd - Bedroom 4.267m X 3.962m
Level: Main - Games room 7.01m X 6.096m
Level: Main - Family room 7.01m X 4.572m
Level: Main - Bedroom 3.962m X 3.658m
Level: Main - Bathroom (# of pieces - 3) Measurements not available
Level: Main - Storage 3.658m X 0.305m
Level: Main
- Listing source url Https://www.realtor.ca/real-estate/27858368/11913-quail-ridge-place-osoyoos-osoyoos
- Listing type identifier Idx

$-2,266
/ Month












