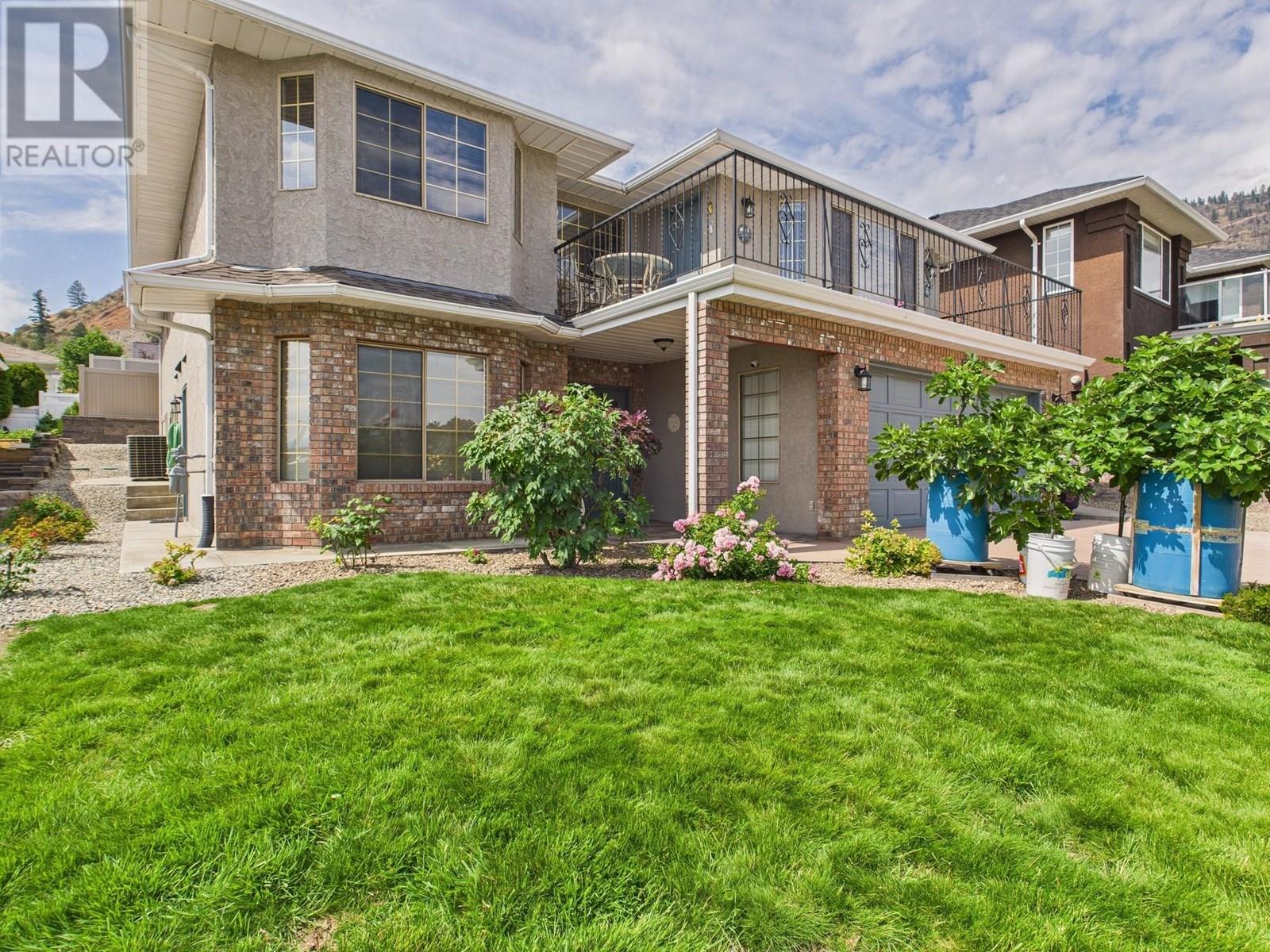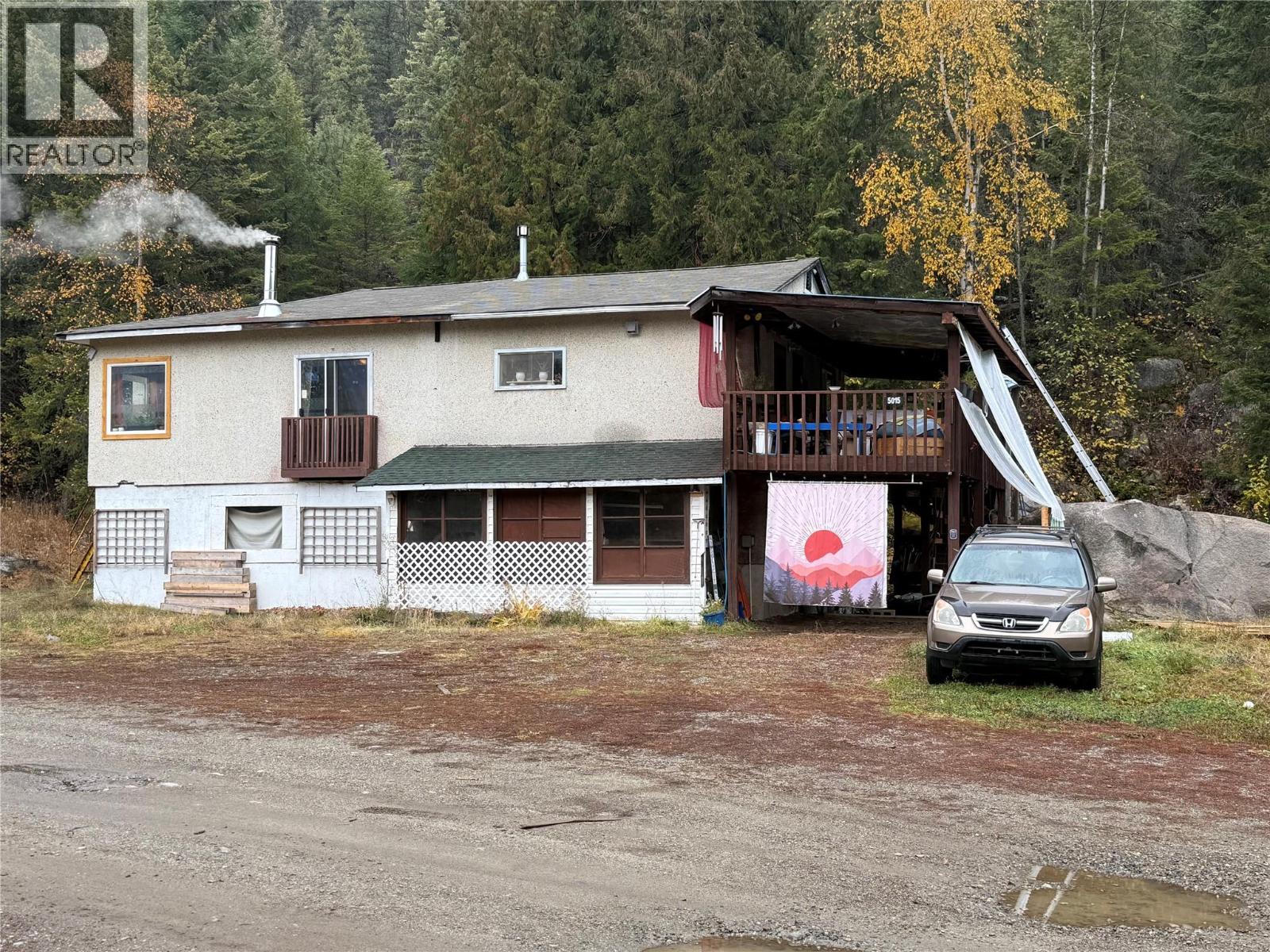
Highlights
Description
- Home value ($/Sqft)$335/Sqft
- Time on Houseful127 days
- Property typeSingle family
- Median school Score
- Lot size6,098 Sqft
- Year built1991
- Garage spaces1
- Mortgage payment
Beautifully Appointed Family Home in Prime Osoyoos Location Nestled just steps from the prestigious Osoyoos Golf Course, this stunning residence offers more than just a golfer’s paradise—it's a lifestyle. Whether or not you golf, you’ll appreciate the serene setting, panoramic lake and mountain views, and the lush greenery of the golf course right at your doorstep. This spacious and timelessly designed home boasts 4+ bedrooms, including a versatile in-law suite with a private entrance, ideal for extended family or potential rental income. The elegant layout offers generous living spaces, refined finishes, and a seamless indoor-outdoor flow that makes entertaining or relaxing a breeze. Outdoors, the beautifully landscaped yard is a gardener’s dream, with easy-care features to suit any lifestyle. The property also includes ample parking for guests. Located close to all amenities—shopping, dining, the lake, and schools—this is a rare opportunity to live in one of Osoyoos’ most sought-after neighborhoods. Come take a look—your next chapter starts here. (id:63267)
Home overview
- Cooling Central air conditioning
- Heat type Forced air, see remarks
- Sewer/ septic Municipal sewage system
- # total stories 2
- Roof Unknown
- # garage spaces 1
- # parking spaces 3
- Has garage (y/n) Yes
- # full baths 3
- # total bathrooms 3.0
- # of above grade bedrooms 4
- Flooring Laminate
- Has fireplace (y/n) Yes
- Subdivision Osoyoos
- Zoning description Unknown
- Lot desc Underground sprinkler
- Lot dimensions 0.14
- Lot size (acres) 0.14
- Building size 2832
- Listing # 10353993
- Property sub type Single family residence
- Status Active
- Bedroom 3.658m X 4.089m
Level: Lower - Kitchen 4.877m X 3.353m
Level: Lower - Bathroom (# of pieces - 4) Measurements not available
Level: Lower - Other 2.87m X 3.175m
Level: Lower - Den 6.401m X 3.353m
Level: Lower - Recreational room 4.089m X 4.699m
Level: Lower - Wine cellar 3.048m X 3.353m
Level: Lower - Family room 5.182m X 3.658m
Level: Main - Primary bedroom 5.486m X 3.48m
Level: Main - Living room 4.089m X 5.486m
Level: Main - Bathroom (# of pieces - 4) Measurements not available
Level: Main - Dining room 4.394m X 3.48m
Level: Main - Bedroom 3.048m X 3.48m
Level: Main - Ensuite bathroom (# of pieces - 3) Measurements not available
Level: Main - Kitchen 5.918m X 3.048m
Level: Main - Bedroom 3.048m X 3.962m
Level: Main
- Listing source url Https://www.realtor.ca/real-estate/28533031/12102-golf-course-drive-osoyoos-osoyoos
- Listing type identifier Idx

$-2,531
/ Month












