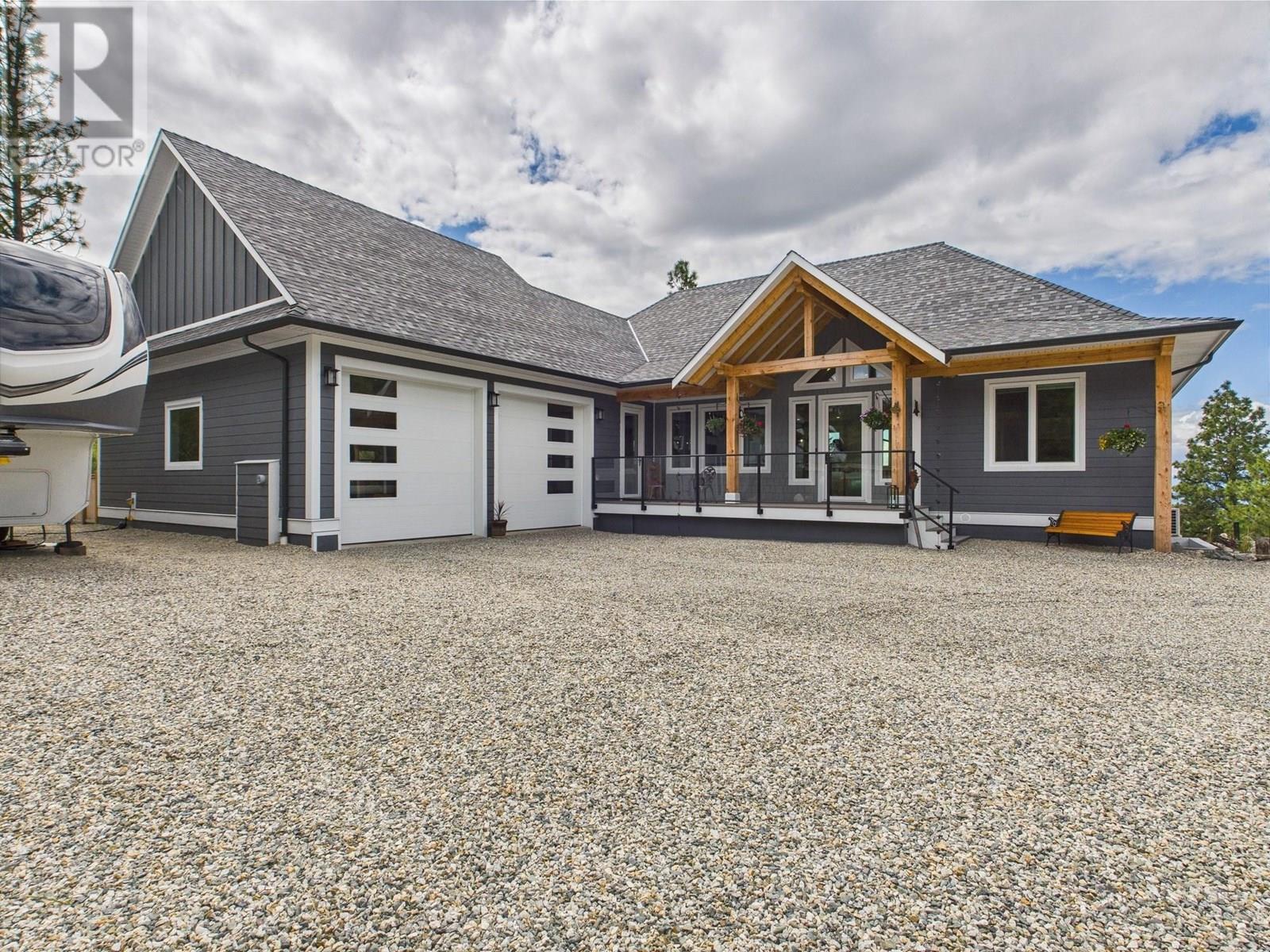
125 Falcon Pl
125 Falcon Pl
Highlights
Description
- Home value ($/Sqft)$441/Sqft
- Time on Houseful164 days
- Property typeSingle family
- Lot size3.11 Acres
- Year built2023
- Garage spaces2
- Mortgage payment
Welcome to 125 Falcon Place–timber frame custom-built executive lake view home nestled on Anarchist Mountain.This meticulously designed residence offers over just under 4,000 square feet of finished living space with premium finishes, a legal walk-out basement suite for a mortgage helper!! The main floor features open-concept living with 9 ft ceilings, custom wide-plank engineered hardwood throughout, and 16ft vaulted ceilings in the entrance and great room. The chef-inspired kitchen is a showstopper with a large waterfall island, 36” refrigerator, gas cooktop with pot filler, electric oven, and soft-close cabinetry—perfect for both family living and entertaining.Enjoy 3 spacious bedrooms and 3 bathrooms on the main, including a luxurious primary suite with a spa-like 5 piece ensuite featuring a freestanding slipper tub, double vanity, walk-in shower. Walk-out basement hosts a legal 1-bedroom suite with 10ft ceilings, a separate office and a 3-piece bathroom. Suite is climate-controlled with dedicated electric heat pump system for efficient heating and cooling. Energy efficiency and comfort are built-in with Innotech triple-glazed casement windows and doors on the main and double-glazed units in the basement. Exterior doors are all 8 ft high. Step outside to enjoy a covered front veranda, a main floor deck with vaulted wood ceiling, and a fully covered patio on lower level. Glass railings throughout preserve the stunning views..Don't miss this one!! (id:63267)
Home overview
- Cooling Central air conditioning, heat pump
- Heat type Forced air, heat pump, see remarks
- Sewer/ septic Septic tank
- # total stories 2
- # garage spaces 2
- # parking spaces 2
- Has garage (y/n) Yes
- # full baths 4
- # half baths 1
- # total bathrooms 5.0
- # of above grade bedrooms 4
- Community features Rural setting
- Subdivision Osoyoos rural
- View Lake view, mountain view
- Zoning description Unknown
- Lot dimensions 3.11
- Lot size (acres) 3.11
- Building size 3970
- Listing # 10348258
- Property sub type Single family residence
- Status Active
- Storage 2.743m X 0.94m
Level: Lower - Bathroom (# of pieces - 3) Measurements not available
Level: Lower - Laundry 1.88m X 1.829m
Level: Lower - Utility 2.769m X 1.905m
Level: Lower - Bathroom (# of pieces - 3) Measurements not available
Level: Lower - Family room 6.045m X 4.14m
Level: Lower - Other 5.791m X 1.981m
Level: Lower - Office 3.581m X 2.997m
Level: Lower - Foyer 2.743m X 2.134m
Level: Lower - Kitchen 4.572m X 3.048m
Level: Main - Living room 4.572m X 4.572m
Level: Main - Bedroom 3.175m X 3.048m
Level: Main - Foyer 3.2m X 2.845m
Level: Main - Bathroom (# of pieces - 4) Measurements not available
Level: Main - Dining room 3.962m X 3.2m
Level: Main - Bedroom 3.175m X 3.023m
Level: Main - Bathroom (# of pieces - 2) Measurements not available
Level: Main - Laundry 3.023m X 2.057m
Level: Main - Primary bedroom 4.343m X 3.607m
Level: Main - Ensuite bathroom (# of pieces - 5) Measurements not available
Level: Main
- Listing source url Https://www.realtor.ca/real-estate/28346456/125-falcon-place-osoyoos-osoyoos-rural
- Listing type identifier Idx

$-4,664
/ Month













