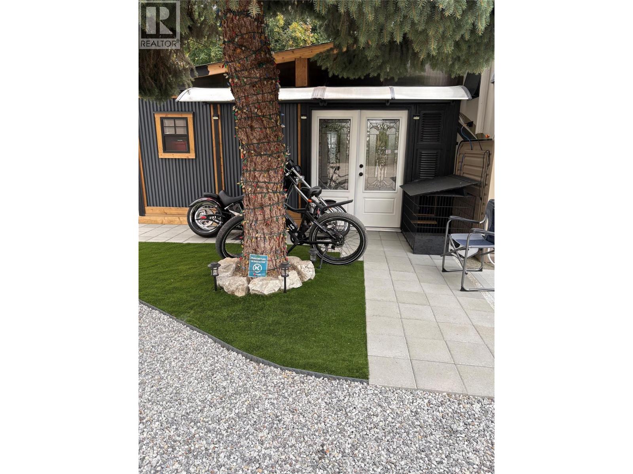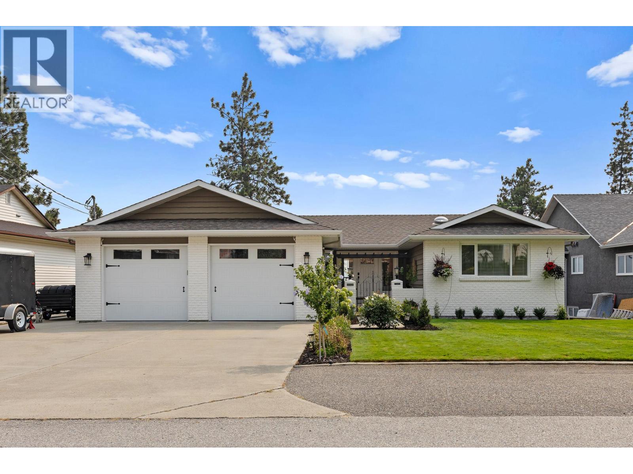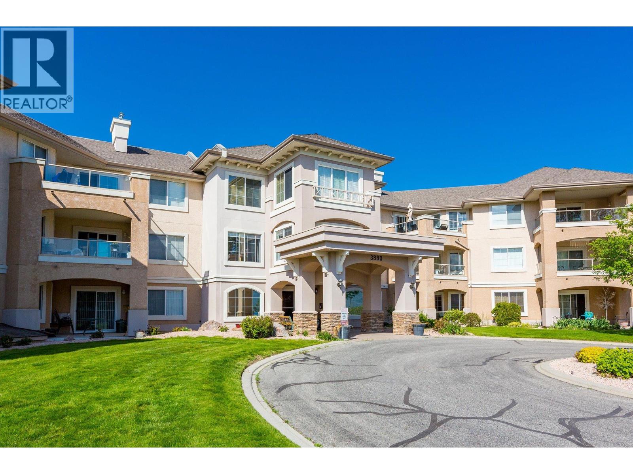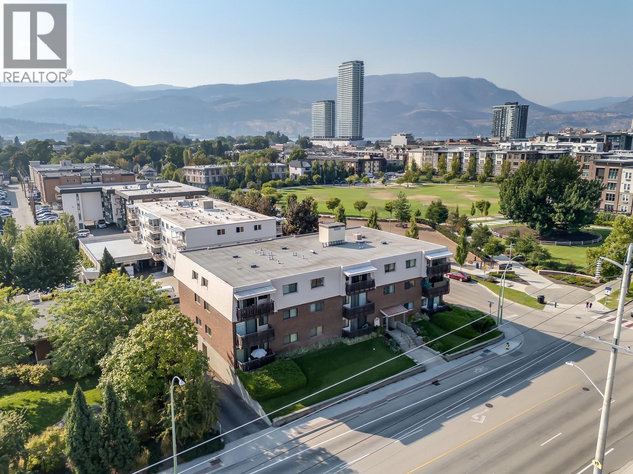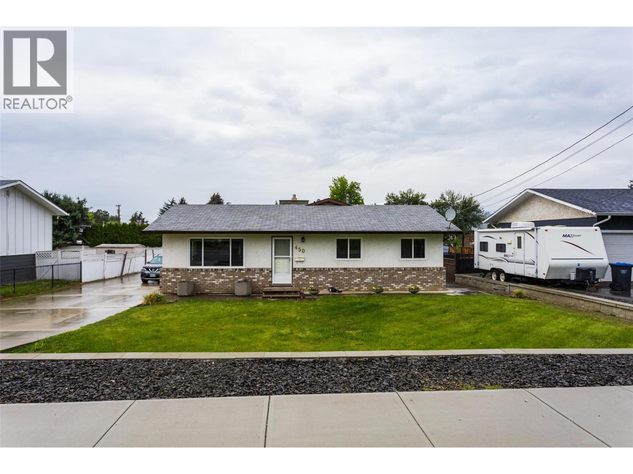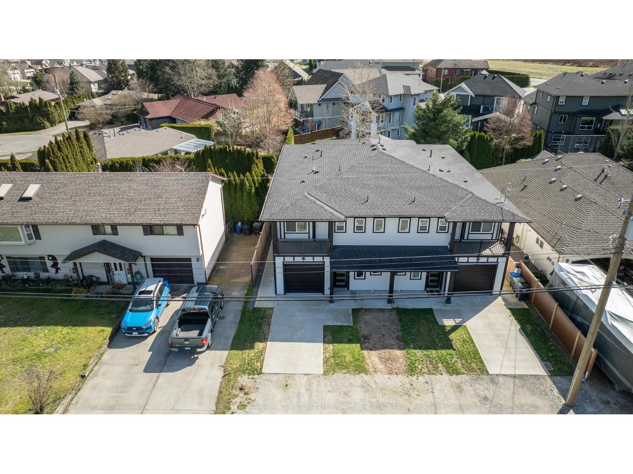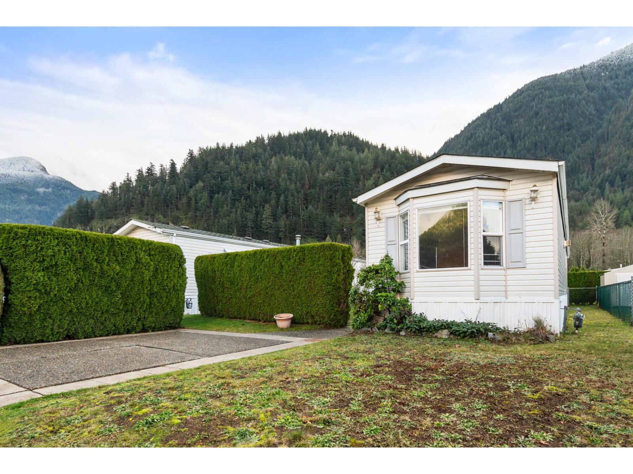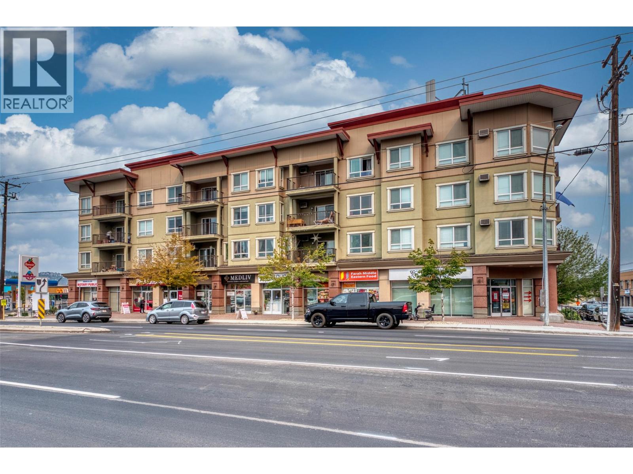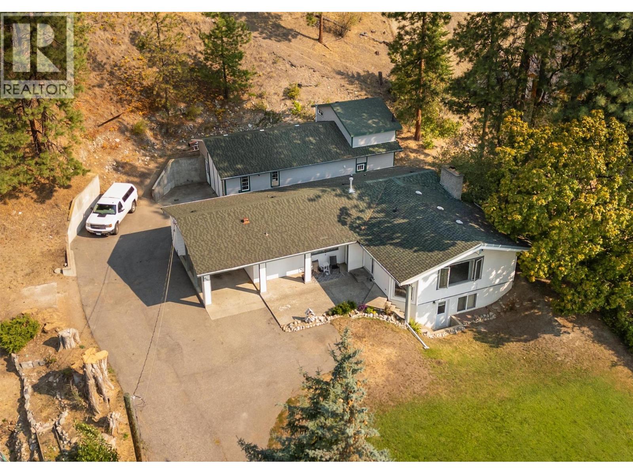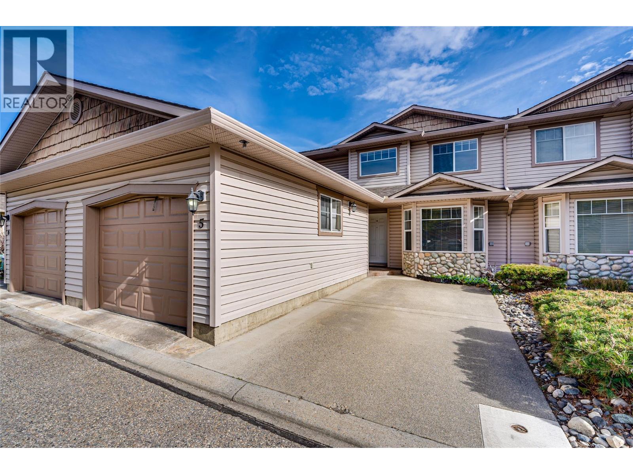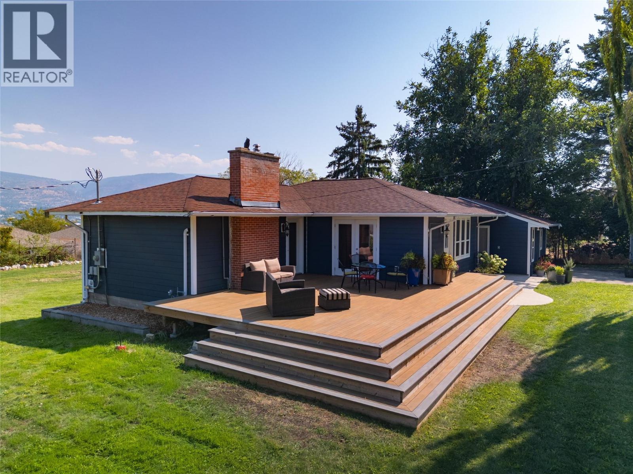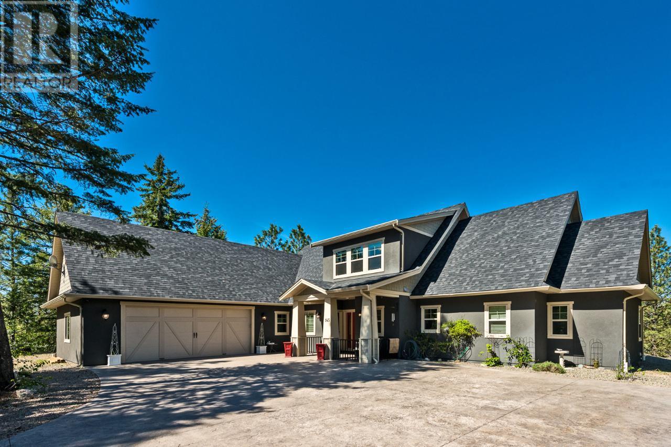
Highlights
Description
- Home value ($/Sqft)$522/Sqft
- Time on Houseful199 days
- Property typeSingle family
- StyleRanch
- Lot size3.14 Acres
- Year built2013
- Garage spaces2
- Mortgage payment
As you step into the foyer, you are greeted by mountain views from the cozy living area. The home features a Chef's island kitchen with French Country cupboards, granite counters and an expansive beverage bar with mini sink and wine fridge. Entertaining is a breeze with walk-in pantry, stand up freezer, steam convection oven, propane cooktop, convect microwave, and dual door fridge with water/ice dispenser. The dining area is warmed by an electric fireplace or, when you wish to eat outside, patio doors that open expansively to a partly covered deck. The master bedroom has a great 5 piece ensuite bathroom with jetted tub and glass/tile shower, a large walk-in closet, nearby laundry room, and side exit to an outdoor HOT TUB. The view is even better from the second floor where there are 2 guest bedrooms and an office area. (id:55581)
Home overview
- Cooling Central air conditioning
- Heat source Electric
- Heat type Forced air, see remarks
- Sewer/ septic Septic tank
- # total stories 2
- Roof Unknown
- # garage spaces 2
- # parking spaces 2
- Has garage (y/n) Yes
- # full baths 2
- # half baths 1
- # total bathrooms 3.0
- # of above grade bedrooms 3
- Community features Rural setting
- Subdivision Osoyoos rural
- View Mountain view
- Zoning description Unknown
- Lot dimensions 3.14
- Lot size (acres) 3.14
- Building size 2296
- Listing # 10335113
- Property sub type Single family residence
- Status Active
- Den 2.743m X 2.616m
Level: 2nd - Bedroom 4.42m X 3.251m
Level: 2nd - Bedroom 4.42m X 3.15m
Level: 2nd - Bathroom (# of pieces - 3) Measurements not available
Level: 2nd - Pantry 2.896m X 1.753m
Level: Main - Storage 4.445m X 2.362m
Level: Main - Mudroom 2.489m X 2.362m
Level: Main - Primary bedroom 4.648m X 4.953m
Level: Main - Living room 4.547m X 4.877m
Level: Main - Other 1.981m X 1.372m
Level: Main - Ensuite bathroom (# of pieces - 5) Measurements not available
Level: Main - Dining room 3.048m X 4.953m
Level: Main - Bathroom (# of pieces - 2) Measurements not available
Level: Main - Kitchen 3.48m X 5.563m
Level: Main - Den 3.708m X 3.124m
Level: Main
- Listing source url Https://www.realtor.ca/real-estate/27925209/145-grizzly-place-osoyoos-osoyoos-rural
- Listing type identifier Idx

$-3,197
/ Month


