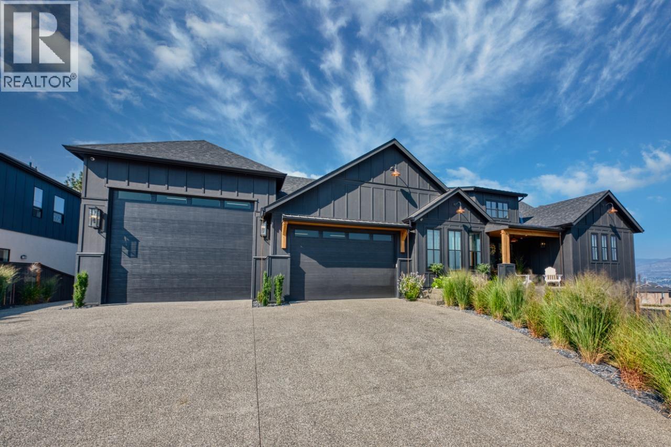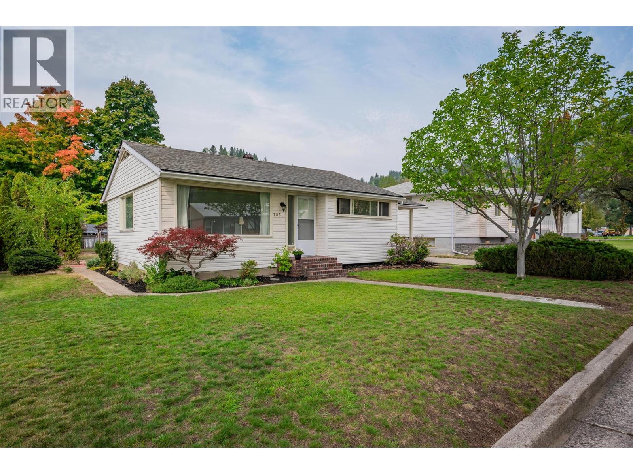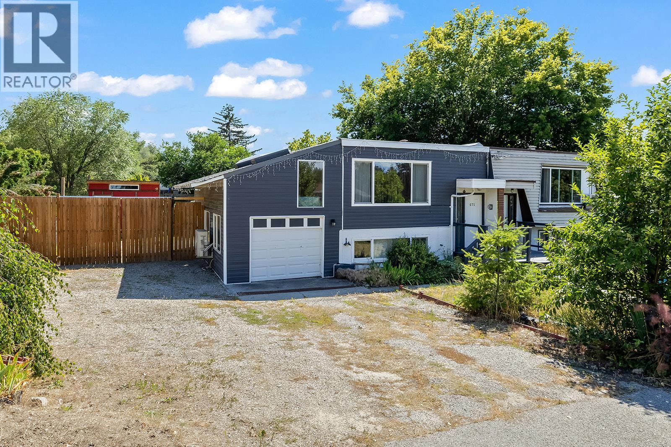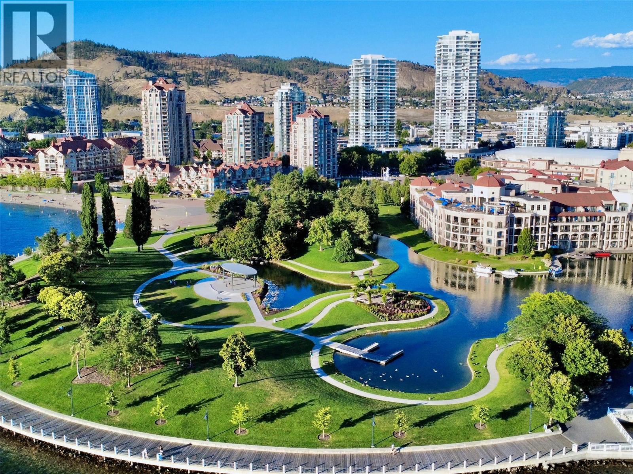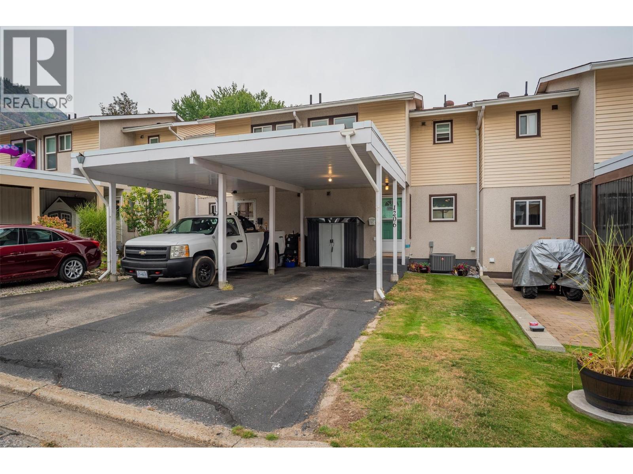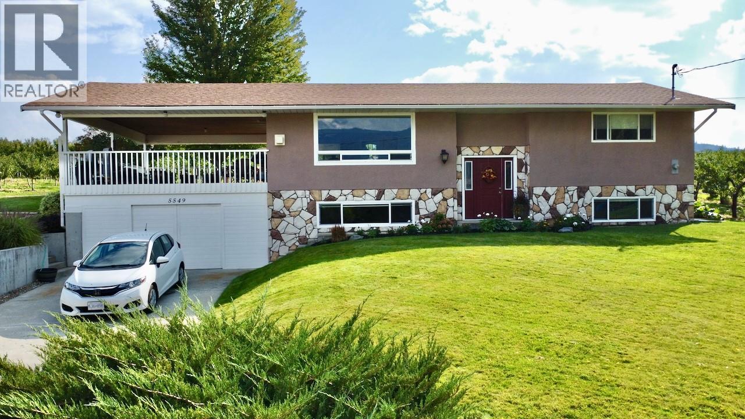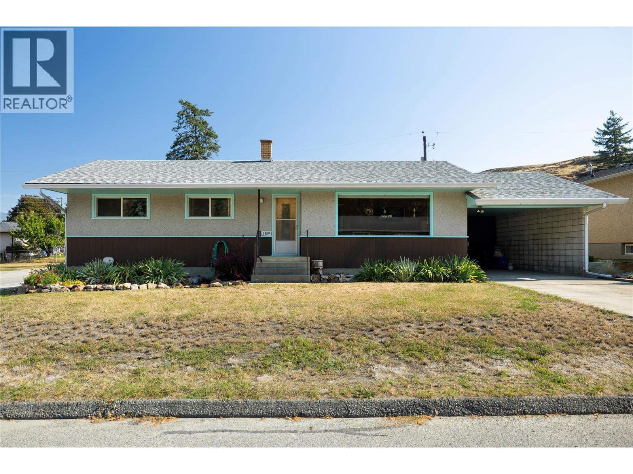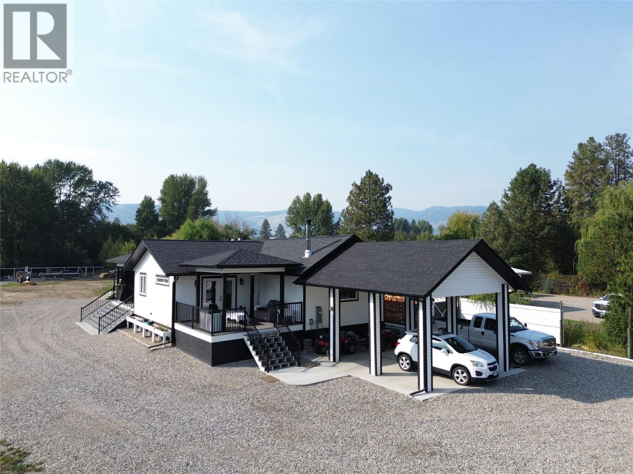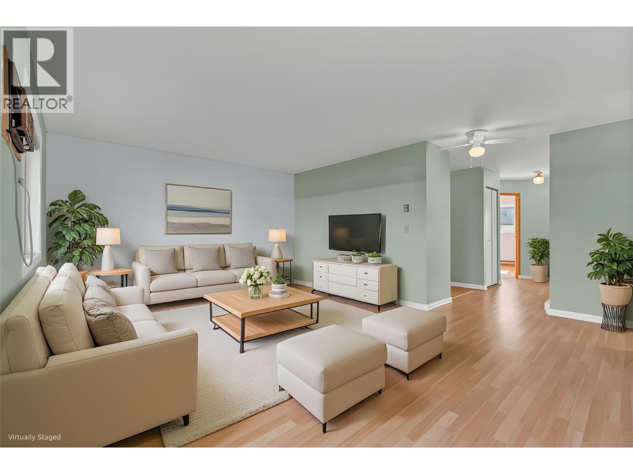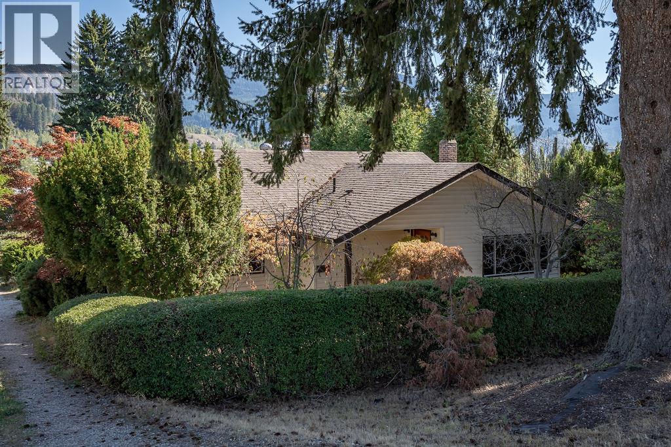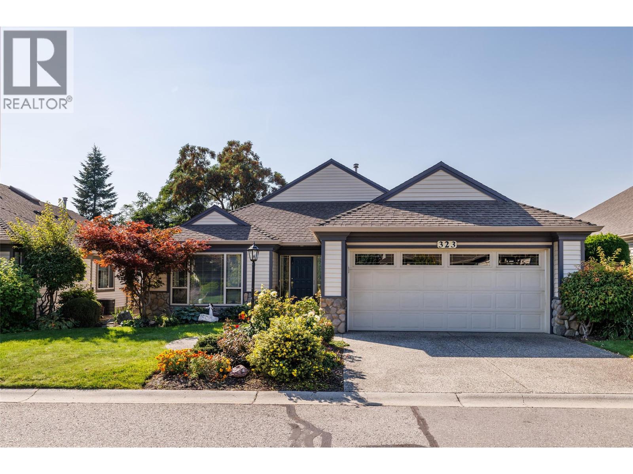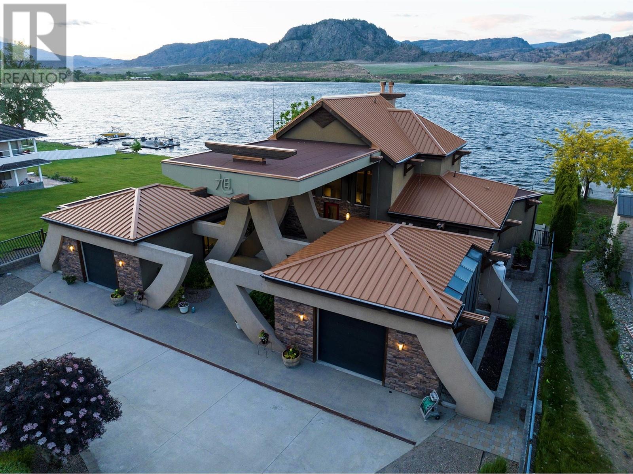
Highlights
Description
- Home value ($/Sqft)$1,302/Sqft
- Time on Houseful169 days
- Property typeSingle family
- Lot size0.47 Acre
- Year built2006
- Garage spaces4
- Mortgage payment
""The Rising Sun"", a unique architectural masterpiece located on the shores of Osoyoos Lake will definitely captivate your senses. Crafted by the visionary designer Paul Nesbitt, founder of Nesbitt Originals, this extraordinary home is situated on nearly half an acre property with 90ft of waterfront, and it is meticulously aligned along an east-west axis, perfectly harmonizing with the sunrise and symbolizing renewal and balance. The front courtyard features Asian architectural elements that connect the two detached garages to the house with elegant arches and columns. The livingroom has a sun-shaped ceiling, exposed beams, circular drywall accents and hand-sculpted glass accents. Inside, a cozy gas fireplace paired with an outdoor wood-burning fireplace add warmth to the whole home. The central geothermal system with radiant in-floor heating and cooling ensures total comfort. The master bedroom has his and her ensuites and walk-in closets, while the upper loft has two guest bedrooms with ensuites. The property is fully fenced and features a circular driveway, a central zen garden and electronically controlled gates. The 2 detached garages also feature in-floor heating and wall heat pumps. The rear yard includes a pebbly beach and a portable boat dock. Celebrated for its Asian-inspired design and unique architecture, ""The Rising Sun"" has been featured in Best Home Magazines, standing out as a true gem in the South Okanagan. Full Info package available upon request. (id:63267)
Home overview
- Cooling See remarks
- Heat source Geo thermal
- Sewer/ septic Municipal sewage system
- # total stories 2
- Roof Unknown
- Fencing Fence
- # garage spaces 4
- # parking spaces 4
- Has garage (y/n) Yes
- # full baths 4
- # half baths 1
- # total bathrooms 5.0
- # of above grade bedrooms 3
- Has fireplace (y/n) Yes
- Subdivision Osoyoos
- View Lake view, mountain view
- Zoning description Unknown
- Lot desc Landscaped, level, underground sprinkler
- Lot dimensions 0.47
- Lot size (acres) 0.47
- Building size 2995
- Listing # 10342948
- Property sub type Single family residence
- Status Active
- Bedroom 4.216m X 3.734m
Level: 2nd - Bedroom 4.166m X 3.734m
Level: 2nd - Bathroom (# of pieces - 3) Measurements not available
Level: 2nd - Bathroom (# of pieces - 2) Measurements not available
Level: 2nd - Other 8.382m X 3.81m
Level: 2nd - Bathroom (# of pieces - 3) 3.835m X 2.515m
Level: Main - Kitchen 6.858m X 5.232m
Level: Main - Dining room 4.699m X 3.912m
Level: Main - Primary bedroom 4.166m X 3.759m
Level: Main - Pantry 2.413m X 1.702m
Level: Main - Laundry 3.632m X 2.464m
Level: Main - Ensuite bathroom (# of pieces - 3) 3.124m X 2.616m
Level: Main - Ensuite bathroom (# of pieces - 4) 3.734m X 2.642m
Level: Main - Foyer 2.413m X 2.134m
Level: Main - Living room 10.668m X 4.597m
Level: Main
- Listing source url Https://www.realtor.ca/real-estate/28164156/17949-87th-street-osoyoos-osoyoos
- Listing type identifier Idx

$-10,400
/ Month


