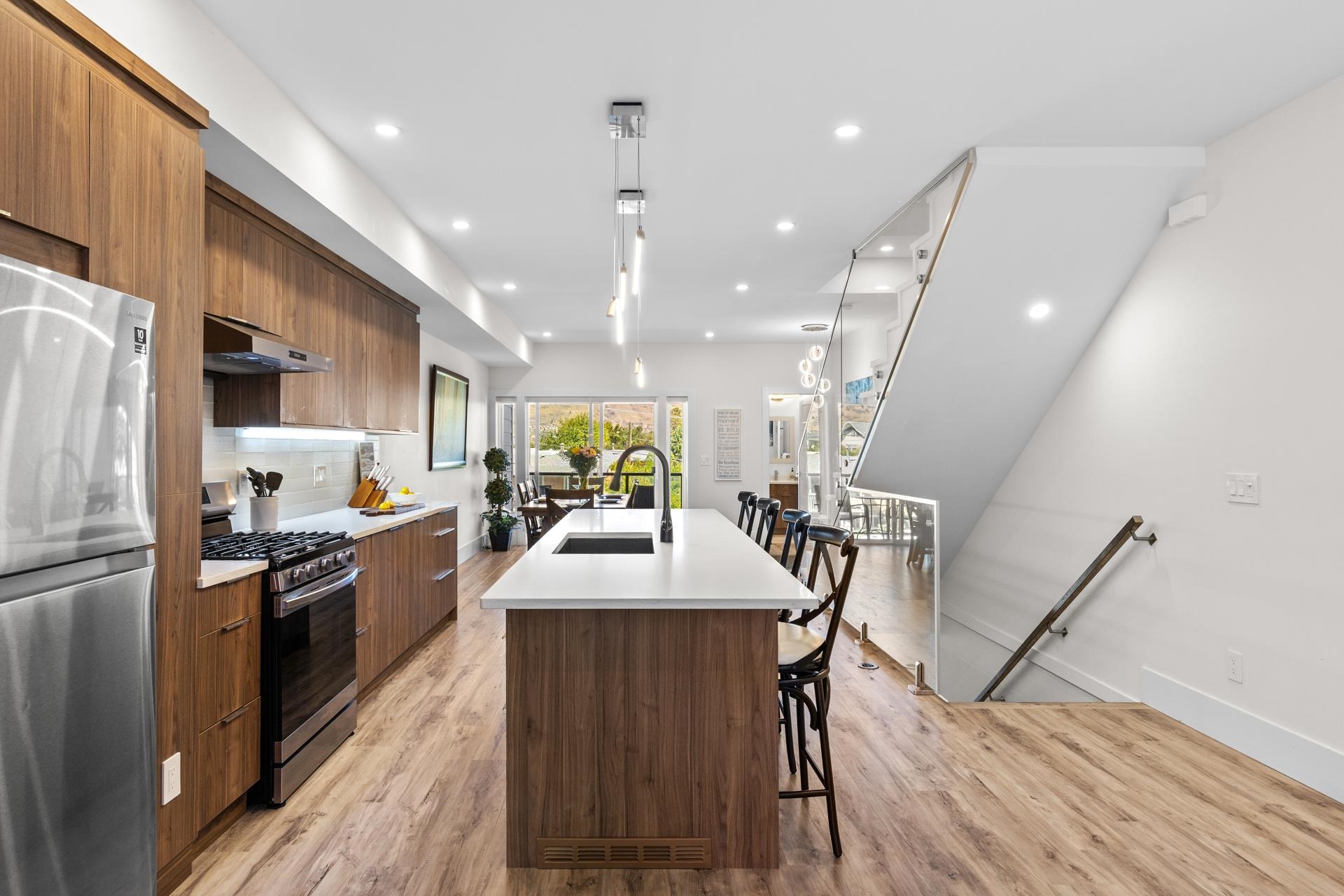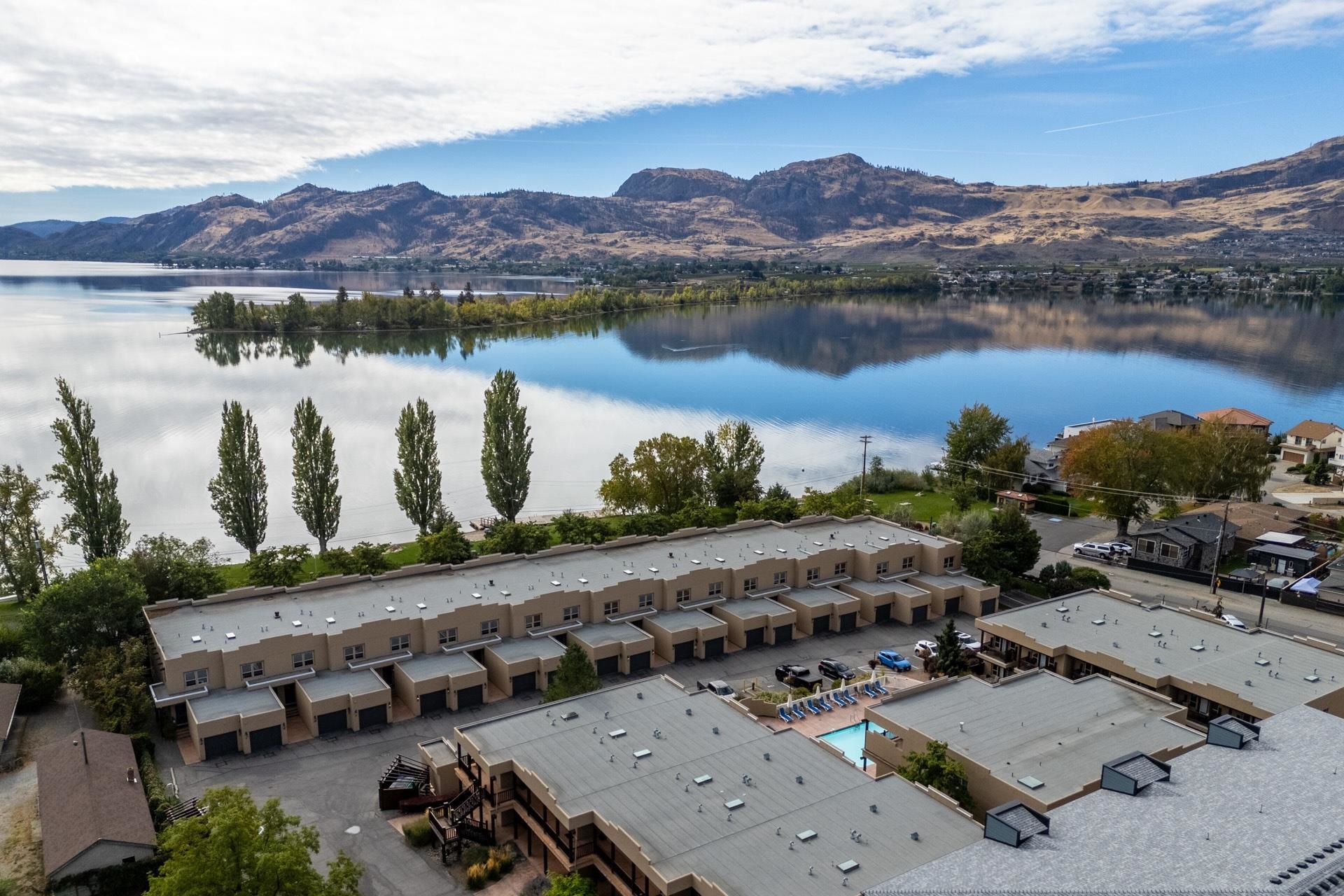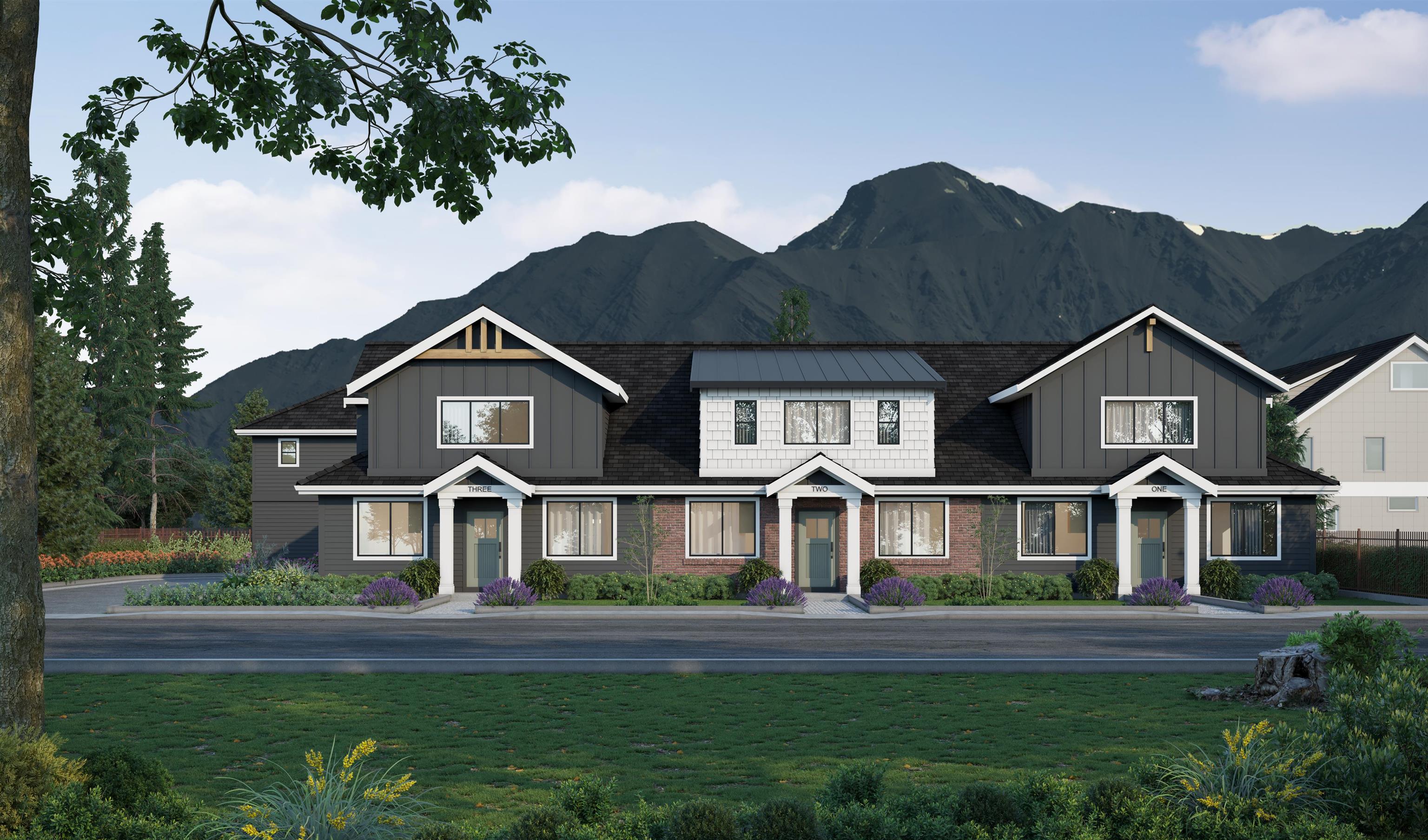
Highlights
Description
- Home value ($/Sqft)$454/Sqft
- Time on Houseful
- Property typeResidential
- Style3 storey
- CommunityShopping Nearby
- Median school Score
- Year built2022
- Mortgage payment
This luxurious 3-bedroom, 3-bath townhome is fully furnished and move-in ready, offering premium quality finishes and highly efficient design for lasting peace of mind and low-maintenance living. The bright open-concept layout features an oversized eat-up island, perfect for hosting family and friends, and a spa-inspired primary suite. Enjoy stunning mountain and lake views from the 412 sqft rooftop patio with gas hook-up, or unwind on the private covered balconies off the dining area and primary suite, perfect for morning coffee or evening drinks. The garage with driveway provides secure parking and extra storage. Experience the best of Okanagan living—just steps from the beach, lake, and vibrant Main Street. Don’t miss this rare turnkey opportunity to own a home in the heart of Osoyoos!
Home overview
- Heat source Hot water, natural gas
- Sewer/ septic Public sewer, sanitary sewer
- Construction materials
- Foundation
- Roof
- Fencing Fenced
- # parking spaces 2
- Parking desc
- # full baths 2
- # half baths 1
- # total bathrooms 3.0
- # of above grade bedrooms
- Appliances Washer/dryer, dishwasher, refrigerator, stove, microwave
- Community Shopping nearby
- Area Bc
- Subdivision
- View Yes
- Water source Public
- Zoning description Rm1
- Basement information Crawl space
- Building size 1536.0
- Mls® # R3039985
- Property sub type Townhouse
- Status Active
- Virtual tour
- Tax year 2025
- Utility 1.041m X 2.083m
- Foyer 3.327m X 1.397m
- Primary bedroom 3.2m X 4.013m
Level: Above - Bedroom 3.302m X 2.489m
Level: Above - Bedroom 3.124m X 4.039m
Level: Above - Kitchen 5.258m X 4.674m
Level: Main - Living room 4.597m X 4.674m
Level: Main - Dining room 4.14m X 4.674m
Level: Main
- Listing type identifier Idx

$-1,861
/ Month



