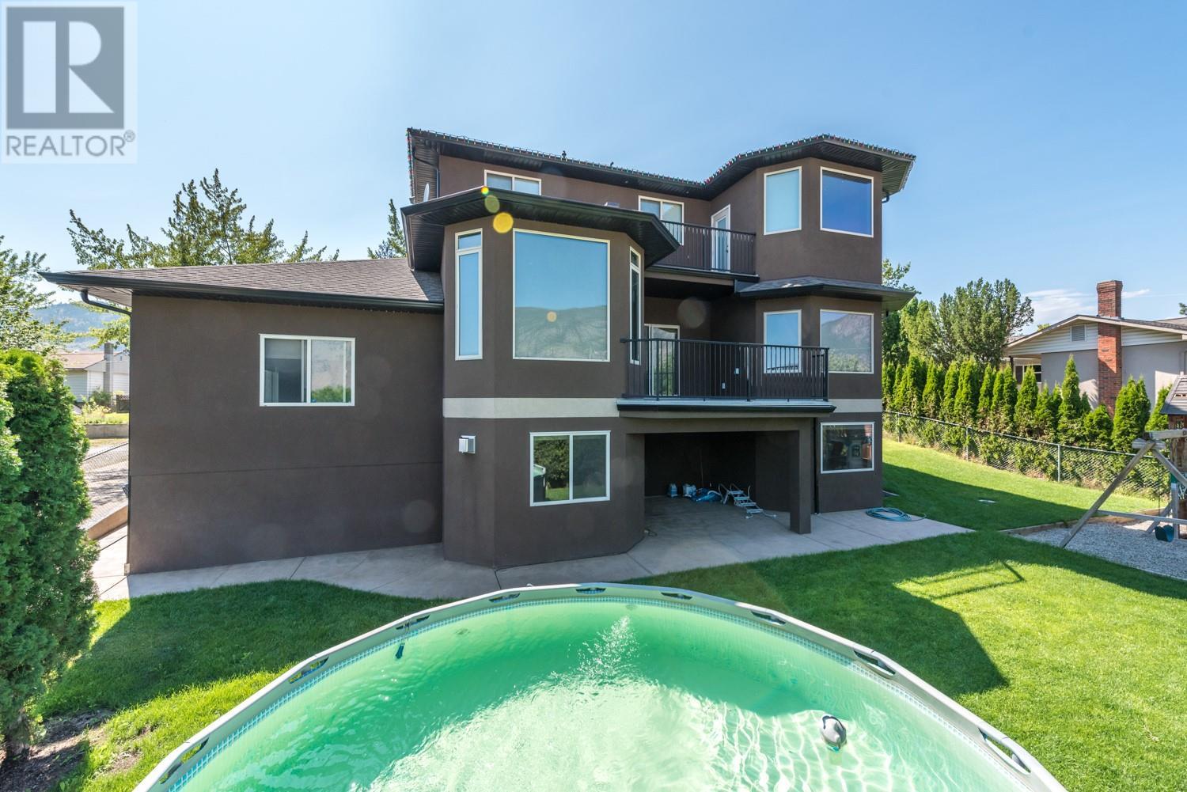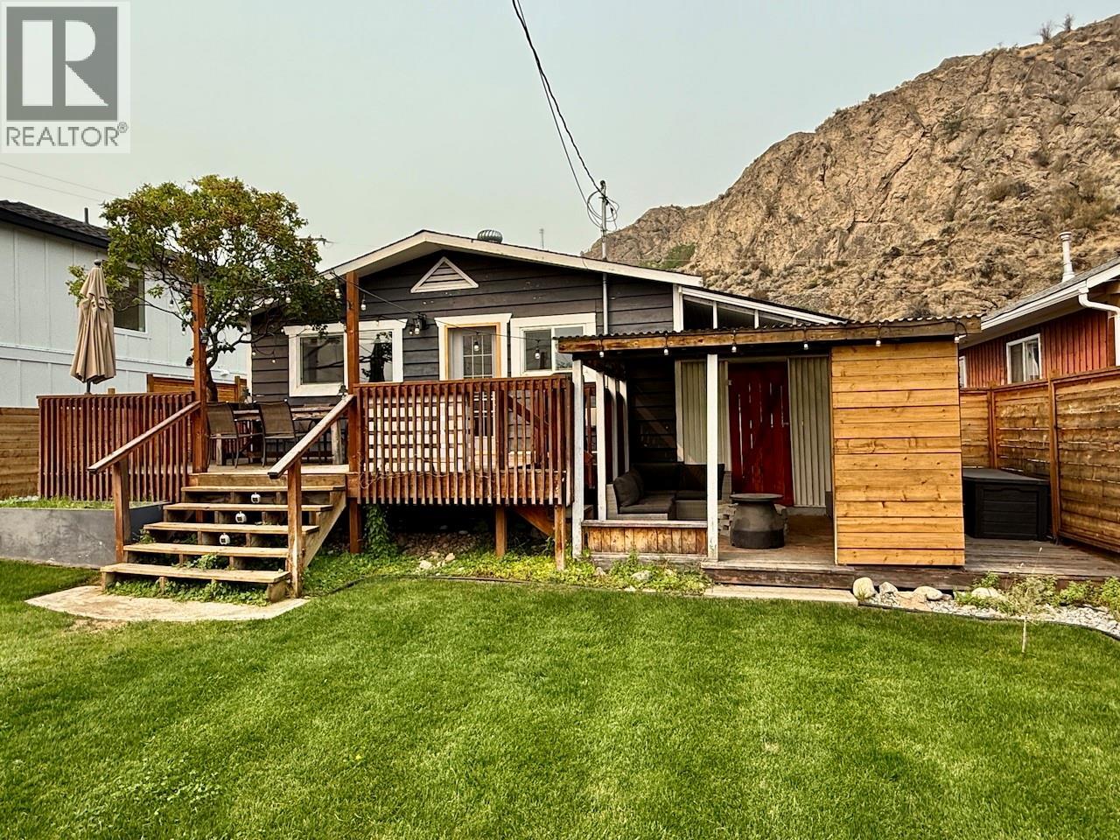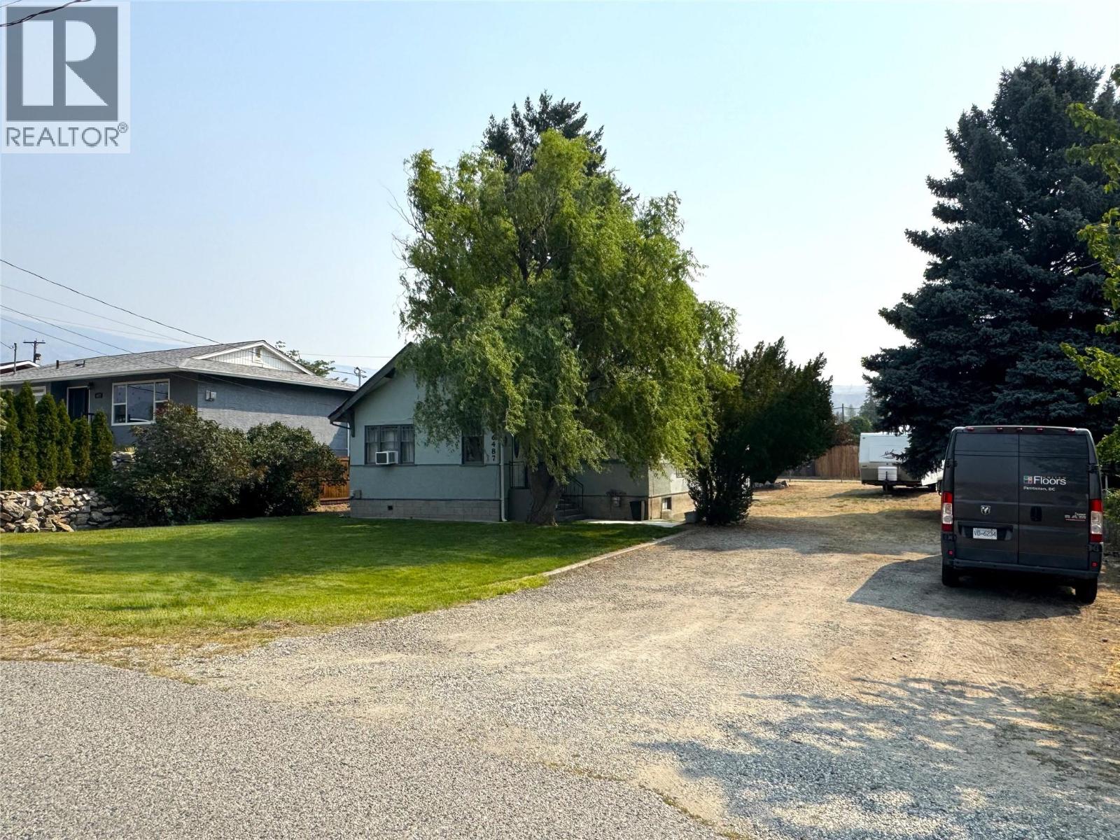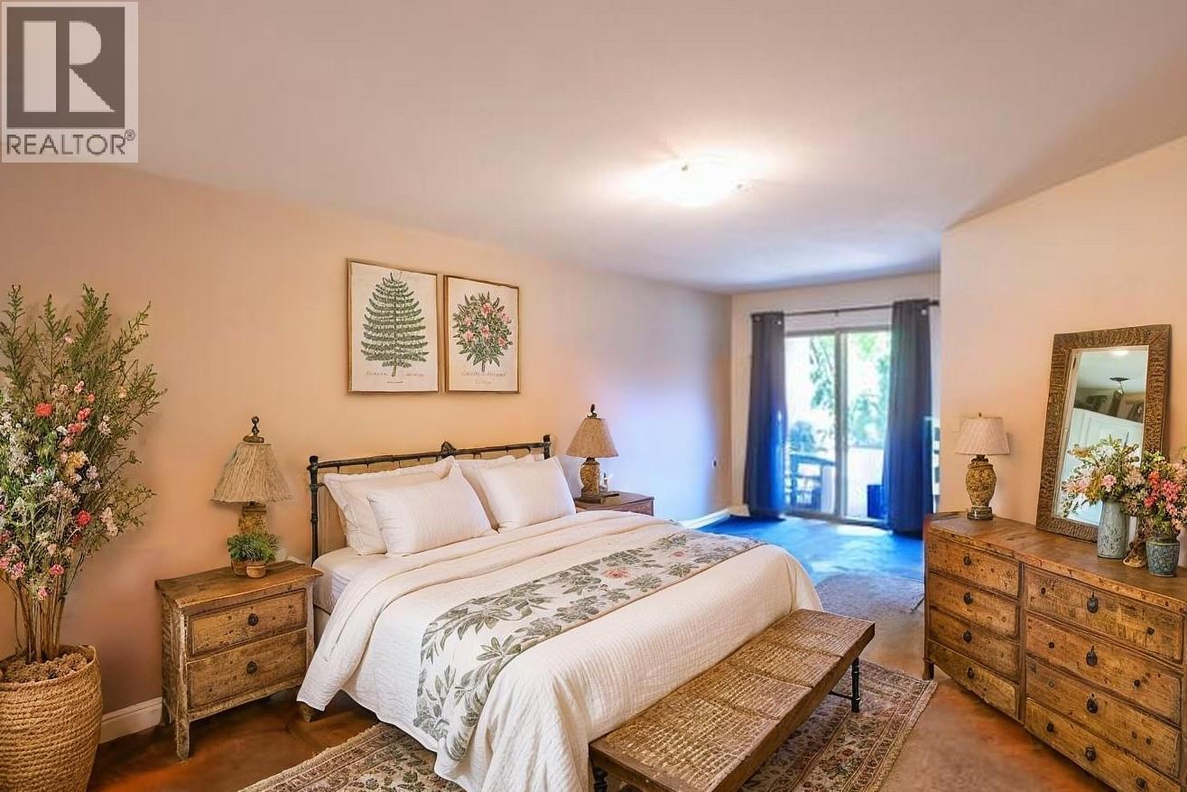
Highlights
Description
- Home value ($/Sqft)$167/Sqft
- Time on Houseful74 days
- Property typeSingle family
- StyleContemporary,split level entry
- Median school Score
- Lot size8,276 Sqft
- Year built2009
- Garage spaces2
- Mortgage payment
LOCATION! LOCATION! LOCATION! Quiet neighborhood, great location, right in downtown Osoyoos, WALKING DISTANCE to the LAKE, the BEACH, and all other amenities. Extra-spacious, high quality newer home, completely re-build in 2009, by reputable builder Mark Koffler, features lots of ""extra's"" like 2 high efficiency (96%) furnaces, 2 heat pumps, gas outlets on all 3 decks for BBQ or heaters, instant hot water on all taps, tandem 40ft long garage and separate RV/boat parking plus additional parking. The main level features a spacious foyer, an expansive living room, dining room and kitchen with gas stove, walk-in pantry, island and water purification system, and a guest bedroom. The master bedroom with fireplace, en-suite, walk-in closet & private deck, plus 2 more bedrooms and an extra bathroom, are all on the upper level. The lower level, ideal for an in-law suite, features a spacious family room with gas fireplace, large rec room and another guest bdrm, bathroom, and mechanical room. (id:63267)
Home overview
- Cooling Central air conditioning
- Heat type Forced air, see remarks
- Has pool (y/n) Yes
- Sewer/ septic Municipal sewage system
- # total stories 2
- Roof Unknown
- # garage spaces 2
- # parking spaces 2
- Has garage (y/n) Yes
- # full baths 4
- # total bathrooms 4.0
- # of above grade bedrooms 5
- Subdivision Osoyoos
- View Lake view, mountain view
- Zoning description Unknown
- Lot desc Landscaped, level, underground sprinkler
- Lot dimensions 0.19
- Lot size (acres) 0.19
- Building size 5557
- Listing # 10353175
- Property sub type Single family residence
- Status Active
- Living room 4.191m X 6.223m
Level: 2nd - Bedroom 3.785m X 3.607m
Level: 2nd - Kitchen 5.105m X 4.191m
Level: 2nd - Dining room 3.658m X 4.343m
Level: 2nd - Pantry 2.743m X 1.524m
Level: 2nd - Bathroom (# of pieces - 4) Measurements not available
Level: 2nd - Primary bedroom 4.191m X 7.747m
Level: 3rd - Bathroom (# of pieces - 4) Measurements not available
Level: 3rd - Bedroom 2.337m X 2.261m
Level: 3rd - Bedroom 3.531m X 3.505m
Level: 3rd - Other 2.819m X 1.854m
Level: 3rd - Ensuite bathroom (# of pieces - 5) Measurements not available
Level: 3rd - Recreational room 6.706m X 3.835m
Level: Main - Utility 3.861m X 4.953m
Level: Main - Bathroom (# of pieces - 4) Measurements not available
Level: Main - Family room 6.706m X 3.48m
Level: Main - Bedroom 3.226m X 3.175m
Level: Main
- Listing source url Https://www.realtor.ca/real-estate/28508497/19-finch-crescent-osoyoos-osoyoos
- Listing type identifier Idx

$-2,477
/ Month












