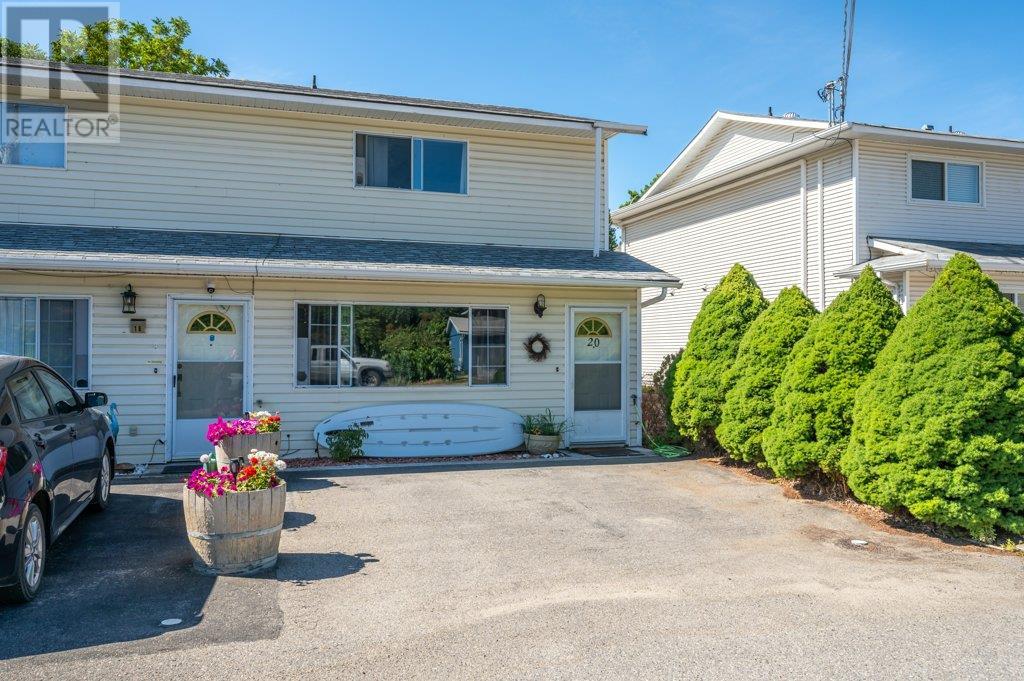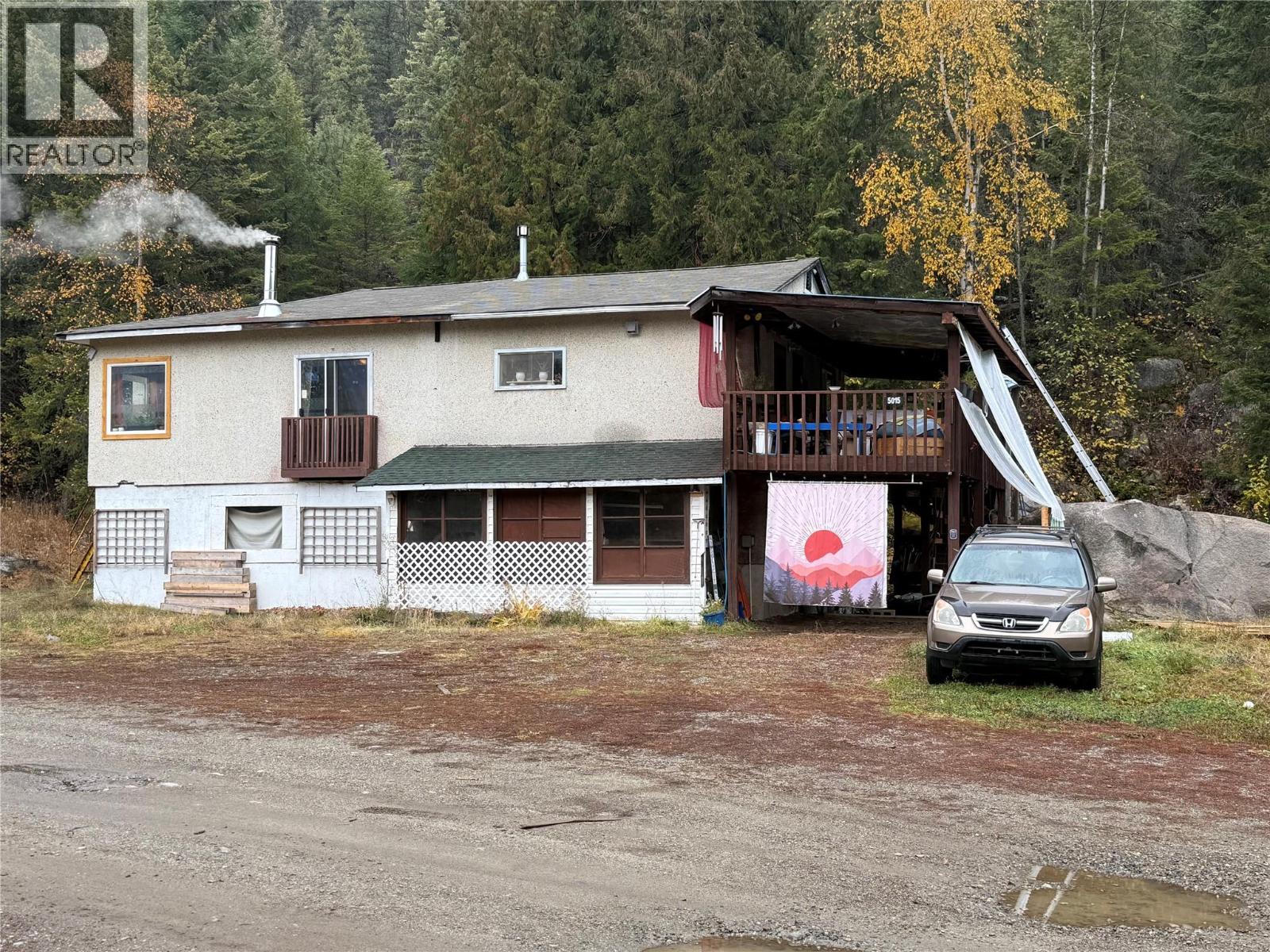
20 Cactus Cres
20 Cactus Cres
Highlights
Description
- Home value ($/Sqft)$293/Sqft
- Time on Houseful116 days
- Property typeSingle family
- Median school Score
- Lot size1,307 Sqft
- Year built1991
- Mortgage payment
Affordable 3 bedroom, 2 bath END UNIT townhouse with great location to downtown Osoyoos, both schools, beaches and walking trails. Become a 1/3 owner with NO MONTHLY STRATA FEES, just shared insurance and common expenses. The main floor offers nice size living room with updated gas fireplace, kitchen dining room with separate laundry room/ storage room, 3 piece bathroom and large fenced and covered outdoor space perfect for entertaining or secure storage. Upstairs you'll find three bedrooms and full bathroom, ideal for young family starting out! Designated Outdoor Parking for your vehicles in front and garden space in the back. Upgrades include BRAND NEW ROOF, attic insulation, new dishwasher 2023, plumbing upgrades (no poly b), AC in each room. Tenanted property 24hrs notice. (id:63267)
Home overview
- Heat source Electric
- Heat type Baseboard heaters
- Sewer/ septic Municipal sewage system
- # total stories 2
- Roof Unknown
- # parking spaces 2
- # full baths 2
- # total bathrooms 2.0
- # of above grade bedrooms 3
- Has fireplace (y/n) Yes
- Community features Pets allowed
- Subdivision Osoyoos
- Zoning description Unknown
- Lot desc Level
- Lot dimensions 0.03
- Lot size (acres) 0.03
- Building size 1259
- Listing # 10354639
- Property sub type Single family residence
- Status Active
- Bedroom 2.565m X 4.089m
Level: 2nd - Primary bedroom 4.089m X 3.835m
Level: 2nd - Bathroom (# of pieces - 4) Measurements not available
Level: 2nd - Bedroom 2.515m X 3.023m
Level: 2nd - Laundry 1.499m X 2.184m
Level: Main - Dining room 3.505m X 3.835m
Level: Main - Living room 4.115m X 4.623m
Level: Main - Kitchen 4.089m X 2.515m
Level: Main - Bathroom (# of pieces - 3) Measurements not available
Level: Main
- Listing source url Https://www.realtor.ca/real-estate/28575289/20-cactus-crescent-osoyoos-osoyoos
- Listing type identifier Idx

$-984
/ Month












