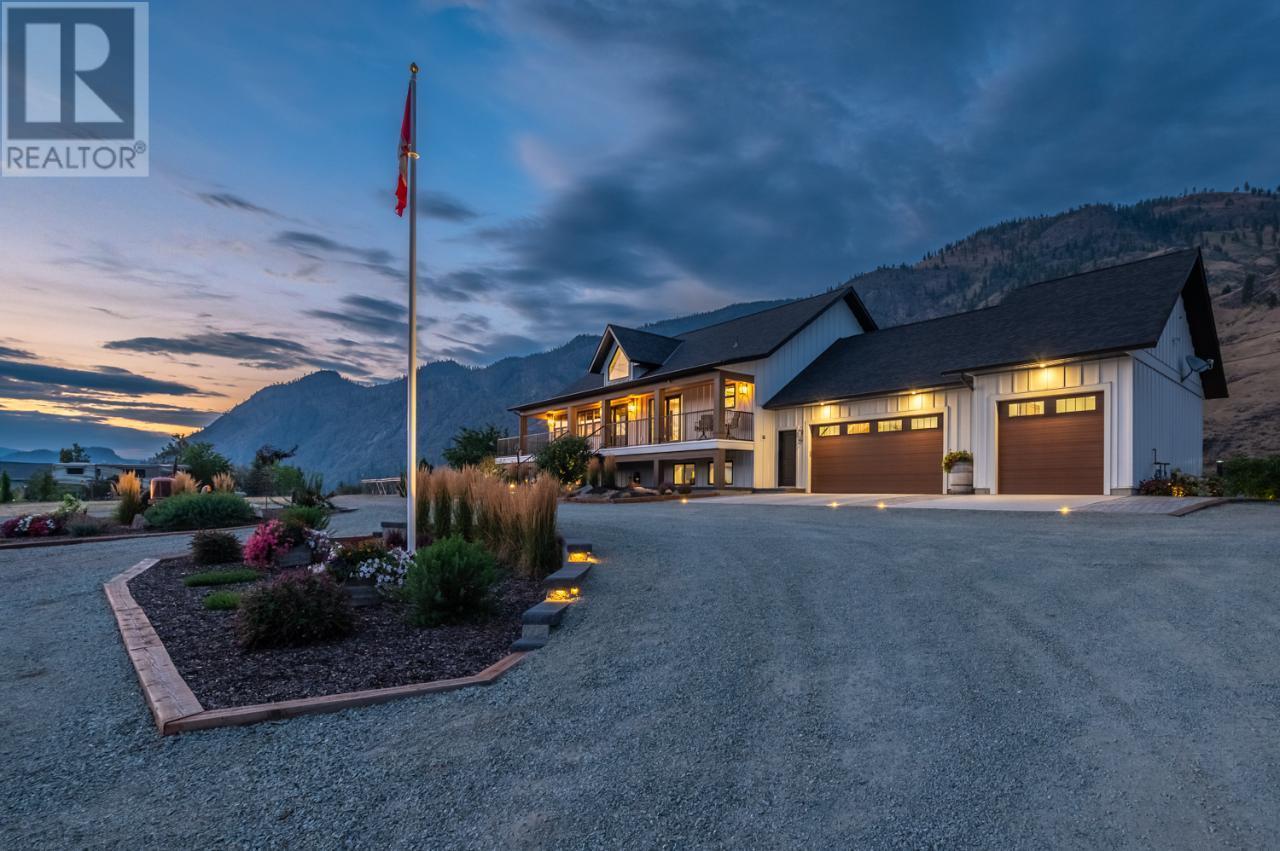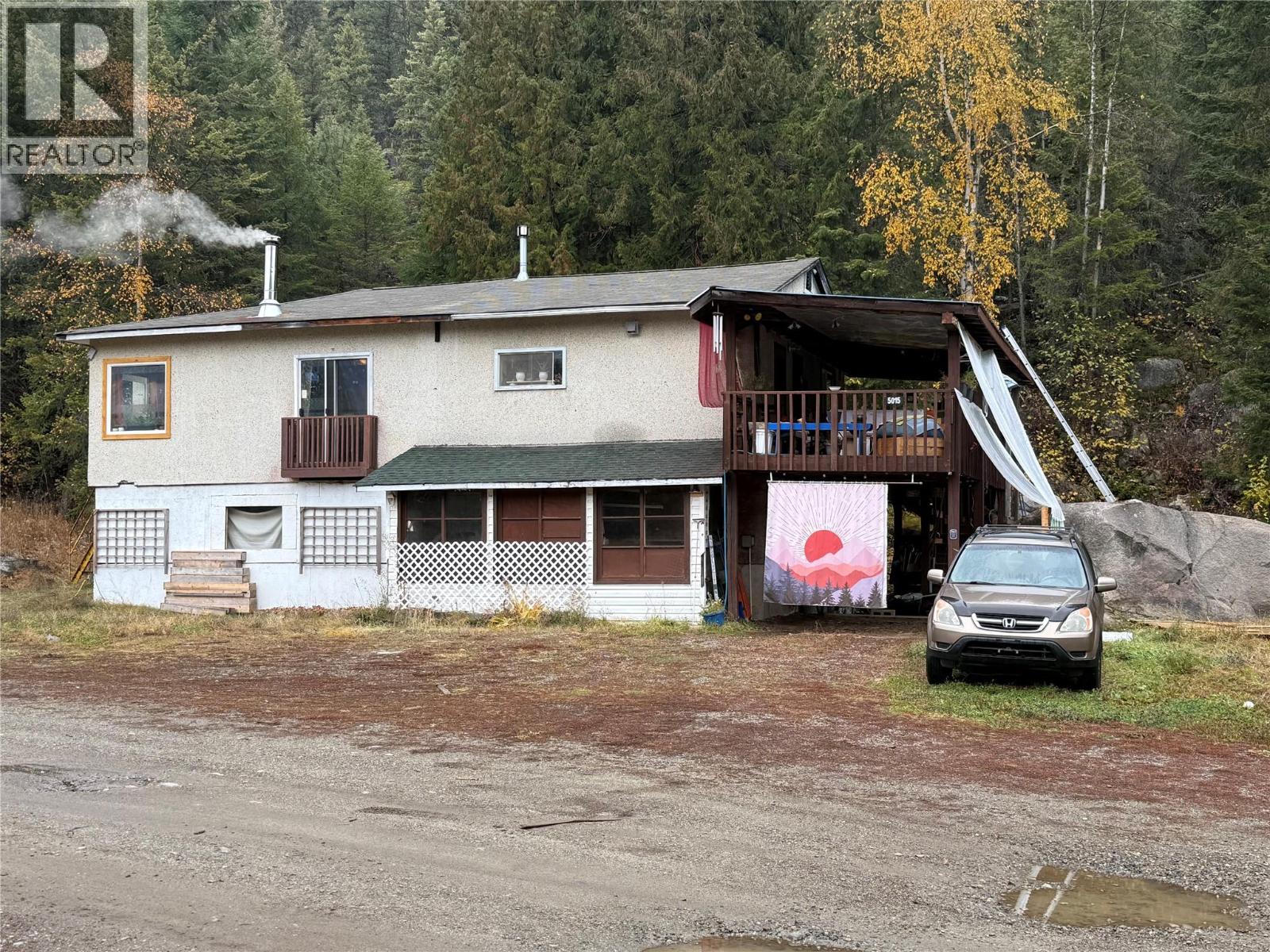
Highlights
Description
- Home value ($/Sqft)$655/Sqft
- Time on Houseful107 days
- Property typeSingle family
- Median school Score
- Lot size4.43 Acres
- Year built2005
- Garage spaces7
- Mortgage payment
Perched just on the edge of town on Osoyoos’s coveted East Bench, this Modern Farmhouse estate isn’t just a home — it’s your dream lifestyle in the making. Spanning nearly 4.5 acres, with panoramic views of Osoyoos Lake and the sun-drenched South Okanagan hillsides, every moment here feels like a postcard. Wake up to the soft glow of sunrise over the vineyards and unwind each evening with a glass of wine as the lake reflects the colours of the setting sun from your wrap around porch. Inside, nearly 4,000 sq ft of beautifully crafted living space awaits. The heart of the home is a designer chef’s kitchen with premium appliances, an oversized island, and a walk-in pantry — perfect for entertaining or everyday luxury. The main floor also features a warm and inviting living area with gas fireplace, a spacious dining room, and a serene primary suite built for ultimate relaxation. The lower level delivers space and flexibility with three additional bedrooms, a large family/games room, and a multi-purpose flex space. Outside, the opportunities are endless — whether you're dreaming of a pool, a private vineyard, or wide-open space to enjoy nature. For the hobbyist or entrepreneur, a brand-new 44x30 heated shop with RV-height doors and high-amperage power offers serious function. There's also an attached 3-car garage, plenty of extra parking, and a fully irrigated, deer-fenced raised garden complete with potting shed. Come see it for yourself — showings by appointment. (id:63267)
Home overview
- Cooling Central air conditioning
- Heat type Forced air, see remarks
- Sewer/ septic Septic tank
- # total stories 2
- Roof Unknown
- # garage spaces 7
- # parking spaces 35
- Has garage (y/n) Yes
- # full baths 3
- # half baths 1
- # total bathrooms 4.0
- # of above grade bedrooms 4
- Has fireplace (y/n) Yes
- Community features Rural setting
- Subdivision Osoyoos rural
- View City view, lake view, mountain view, valley view, view of water, view (panoramic)
- Zoning description Unknown
- Lot desc Landscaped, level
- Lot dimensions 4.43
- Lot size (acres) 4.43
- Building size 3950
- Listing # 10356319
- Property sub type Single family residence
- Status Active
- Ensuite bathroom (# of pieces - 2) Measurements not available
Level: Lower - Bathroom (# of pieces - 4) 2.362m X 2.464m
Level: Lower - Bedroom 4.343m X 5.334m
Level: Lower - Family room 6.426m X 7.798m
Level: Lower - Bedroom 2.769m X 4.293m
Level: Lower - Utility 4.343m X 2.184m
Level: Lower - Storage 4.343m X 2.388m
Level: Lower - Bedroom 3.124m X 5.512m
Level: Lower - Hobby room 5.766m X 7.849m
Level: Lower - Other 2.642m X 1.727m
Level: Main - Bathroom (# of pieces - 4) 1.803m X 2.464m
Level: Main - Mudroom 2.743m X 2.489m
Level: Main - Pantry 2.489m X 2.718m
Level: Main - Other 8.179m X 8.839m
Level: Main - Dining room 5.918m X 7.747m
Level: Main - Ensuite bathroom (# of pieces - 4) 2.616m X 3.861m
Level: Main - Primary bedroom 5.004m X 5.791m
Level: Main - Other 8.179m X 3.454m
Level: Main - Dining nook 3.353m X 2.108m
Level: Main - Laundry 1.651m X 2.489m
Level: Main
- Listing source url Https://www.realtor.ca/real-estate/28619981/2940-82nd-avenue-osoyoos-osoyoos-rural
- Listing type identifier Idx

$-6,896
/ Month












