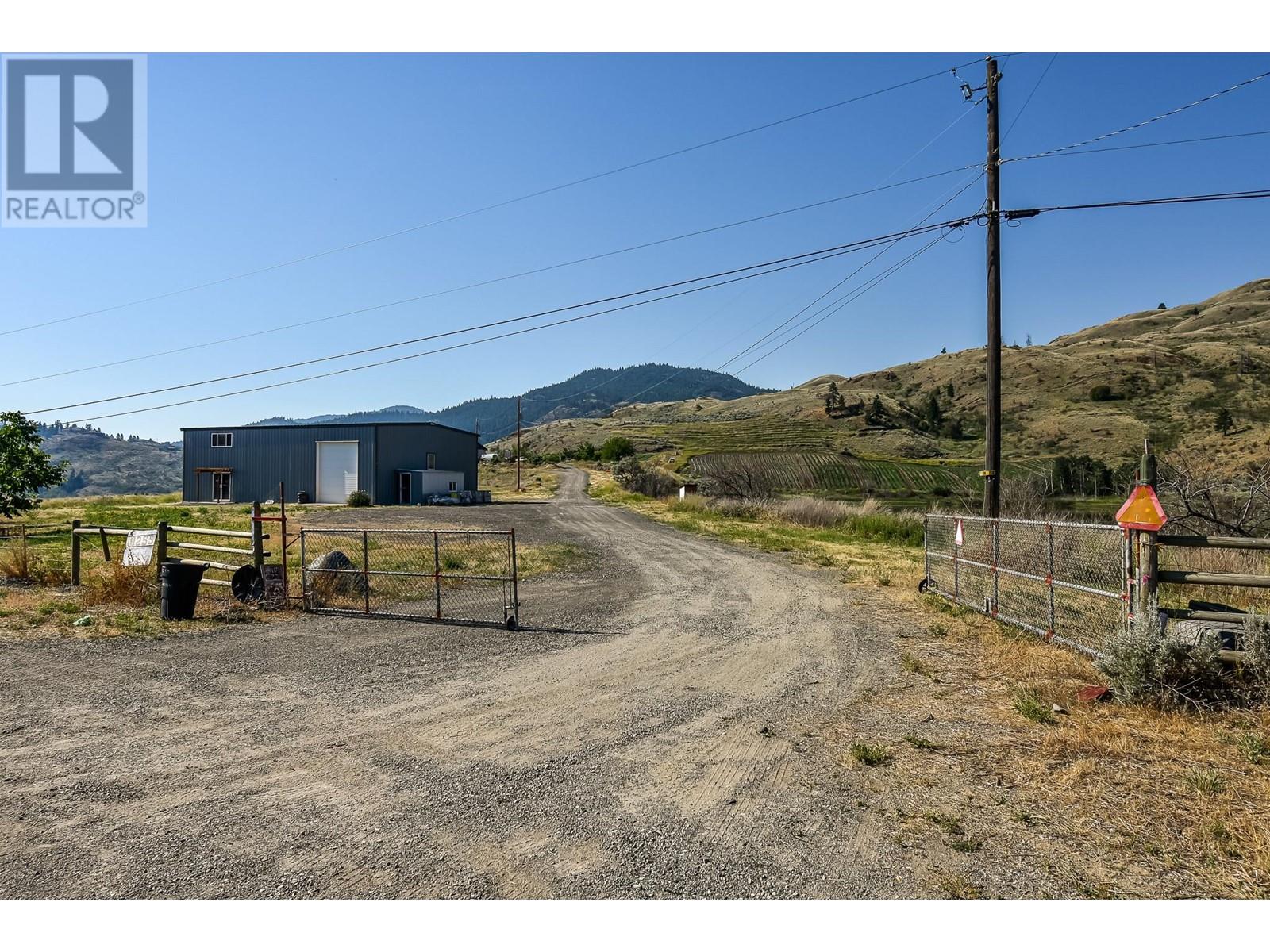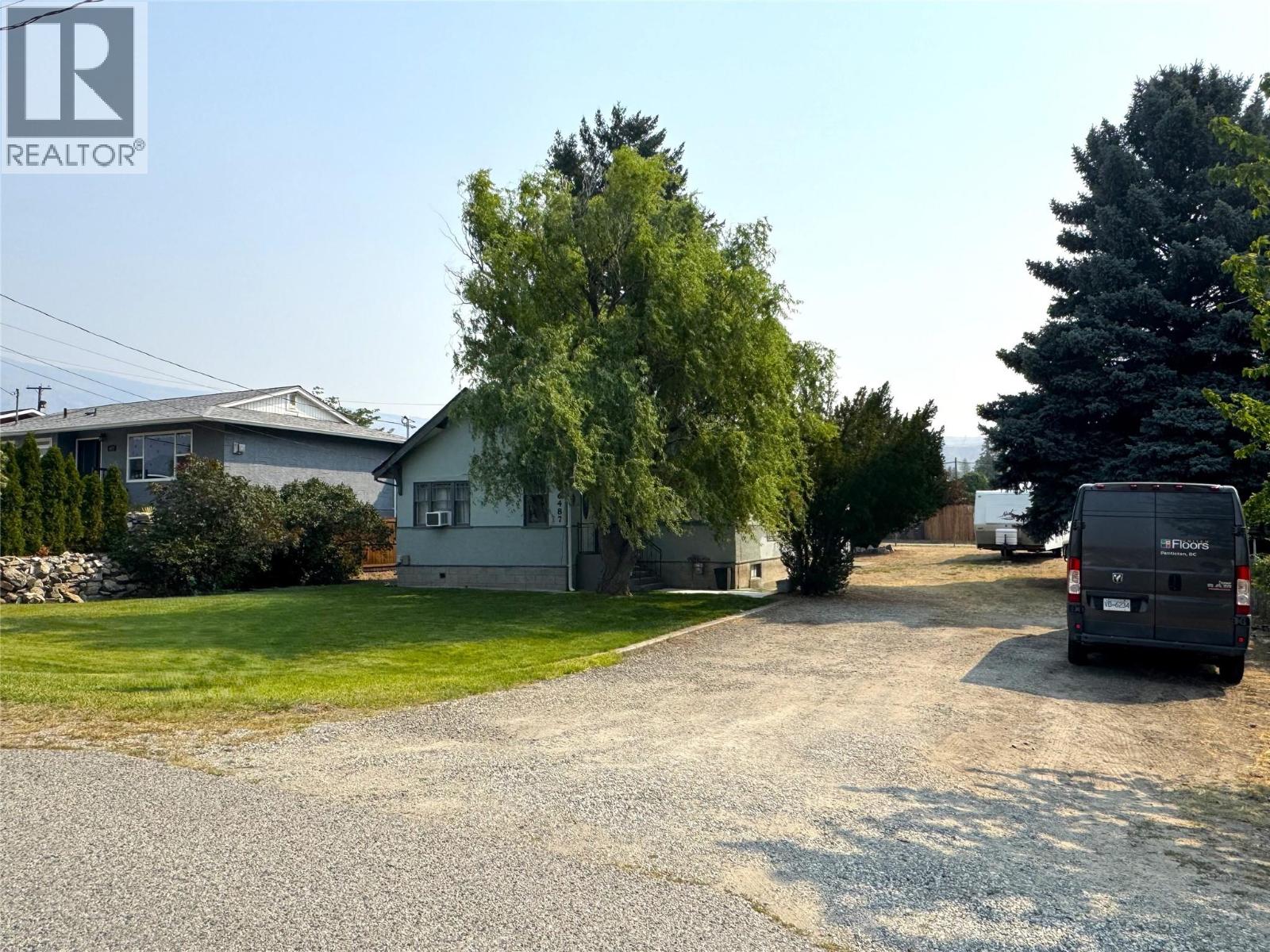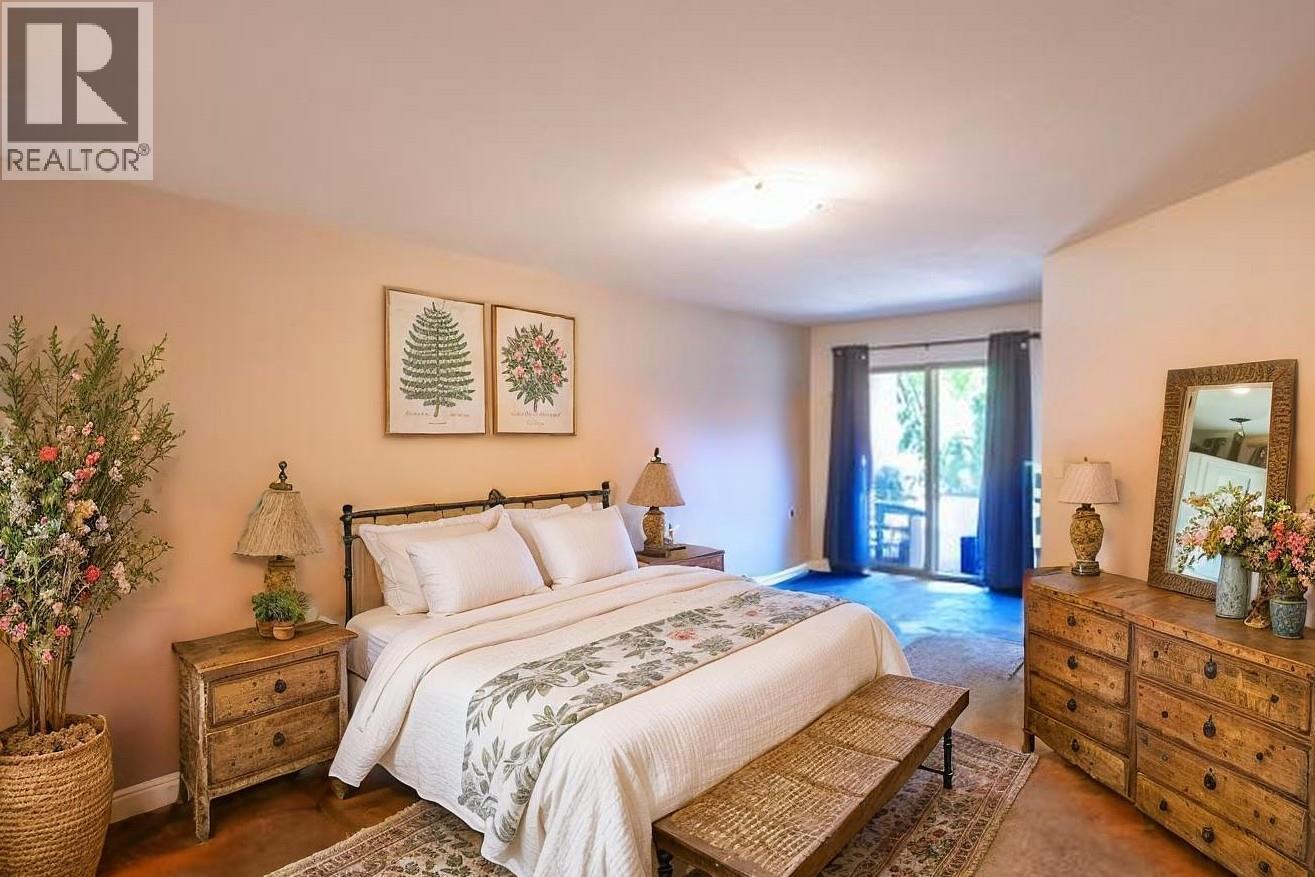
Highlights
Description
- Home value ($/Sqft)$462/Sqft
- Time on Houseful183 days
- Property typeSingle family
- StyleRanch
- Lot size32.52 Acres
- Year built1950
- Garage spaces1
- Mortgage payment
LIMITLESS POTENTIAL ON THIS UNIQUE 32+ ACRE HIGHWAY ACCESS PROPERTY. This property is 8 minutes west of Osoyoos in Kilpoola Estates, perched overlooking the renowned "" SPOTTED LAKE "", known for its mineral-rich waters with healing properties and park land on 2 sides. The best part of this property massive 40 x 60 WORKSHOP with soaring 18ft ceilings, equipped with a lift and floor anchors for frame pulling, with HIGHWAY ACCESS. The SHOP also includes a second-floor suite with 1 bedroom and 1 bath, and the main floor has potential for an OFFICE and a second bedroom. It is currently leased, and has it's own meter and septic field. The older PRIMARY HOME features 2 bedrooms on the main level, 1 bedroom and a summer kitchen downstairs, and a large 20 x 40 attached garage. Potential here for a basement suite where SHORT TERM VACATION RENTALS ARE ALLOWED. Two wells serve the property: one for domestic use and one with mineral water similar to spotted lake waters. The property also includes a portion of Confryd Lake. The land is fully fenced with ample room to expand your hobby farm with ground crops, fruit trees, or grape vines, especially on the large tiered section of the property on a gradient slope. This property has massive potential for Vacation rentals, Agriculture, Subdivision into THREE 10 acre parcels, a unique business centered around Spotted Lake and mineral waters... LET YOUR MIND WANDER AND DREAM OF POSSIBILITIES. (id:55581)
Home overview
- Heat type Baseboard heaters, hot water, see remarks
- Sewer/ septic Septic tank
- # total stories 2
- Roof Unknown
- Fencing Fence
- # garage spaces 1
- # parking spaces 1
- Has garage (y/n) Yes
- # full baths 2
- # total bathrooms 2.0
- # of above grade bedrooms 3
- Community features Rural setting
- Subdivision Osoyoos rural
- View Mountain view
- Zoning description Unknown
- Lot dimensions 32.52
- Lot size (acres) 32.52
- Building size 2812
- Listing # 10337675
- Property sub type Single family residence
- Status Active
- Kitchen 5.563m X 3.302m
Level: Lower - Laundry 1.829m X 2.134m
Level: Lower - Bathroom (# of pieces - 3) Measurements not available
Level: Lower - Recreational room 7.341m X 4.064m
Level: Lower - Bedroom 4.267m X 4.064m
Level: Lower - Other 7.341m X 4.064m
Level: Lower - Living room 4.877m X 4.267m
Level: Main - Primary bedroom 4.42m X 3.048m
Level: Main - Bedroom 3.048m X 3.556m
Level: Main - Dining nook 4.496m X 2.413m
Level: Main - Den 2.184m X 2.997m
Level: Main - Kitchen 4.496m X 2.489m
Level: Main - Dining room 3.581m X 4.267m
Level: Main - Bathroom (# of pieces - 4) Measurements not available
Level: Main
- Listing source url Https://www.realtor.ca/real-estate/27990169/18255-3-highway-osoyoos-osoyoos-rural
- Listing type identifier Idx

$-3,466
/ Month













