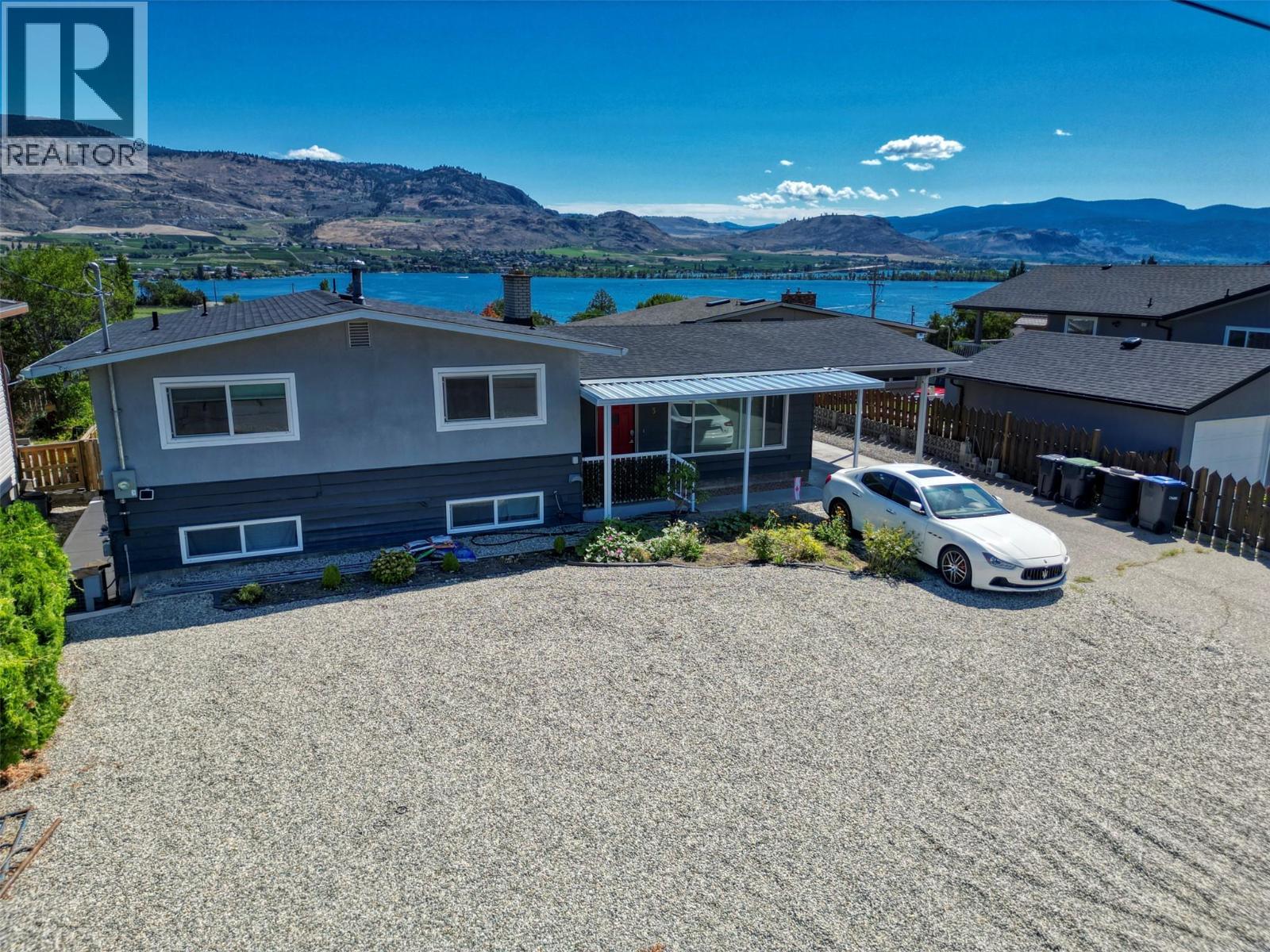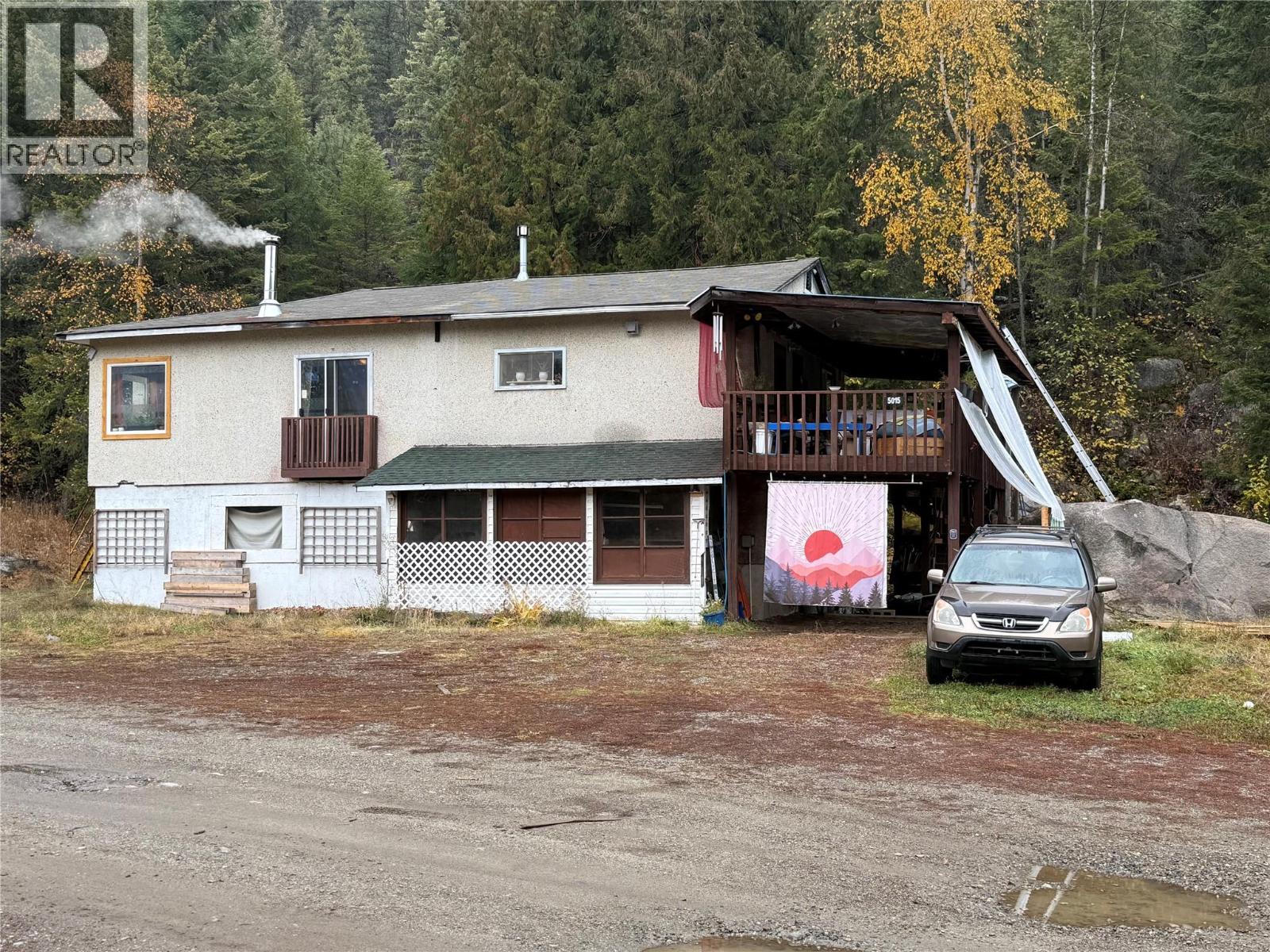
Highlights
This home is
2%
Time on Houseful
68 Days
School rated
5.3/10
Osoyoos
-0.22%
Description
- Home value ($/Sqft)$383/Sqft
- Time on Houseful68 days
- Property typeSingle family
- StyleSplit level entry
- Median school Score
- Lot size7,405 Sqft
- Year built1975
- Mortgage payment
CHARMING, FULLY REMODELLED, SPACIOUS HOME WITH IN-LAW SUITE in sunny Osoyoos, located minutes away from the Lake and the beach. Lots of upgrades include: newer kitchen with newer stainless steel appliances, countertops, windows, doors, flooring, paint, etc. The lower level features an in-laws suite comprised of the livingroom, 2nd kitchen, a bedroom, and a bathroom and the utility room. The IN-LAW SUITE has its own separate entrance, perfect for family, guests or maybe a B&B opportunity. Plenty of extra parking including RV parking. (id:63267)
Home overview
Amenities / Utilities
- Cooling Central air conditioning
- Heat type Forced air, see remarks
- Sewer/ septic Municipal sewage system
Exterior
- # total stories 2
- Roof Unknown
- # parking spaces 1
- Has garage (y/n) Yes
Interior
- # full baths 2
- # total bathrooms 2.0
- # of above grade bedrooms 4
Location
- Subdivision Osoyoos
- View Mountain view
- Zoning description Unknown
Lot/ Land Details
- Lot desc Landscaped, level
- Lot dimensions 0.17
Overview
- Lot size (acres) 0.17
- Building size 2055
- Listing # 10360498
- Property sub type Single family residence
- Status Active
Rooms Information
metric
- Utility 3.251m X 3.912m
Level: Basement - Bedroom 3.2m X 3.353m
Level: Basement - Bathroom (# of pieces - 3) 2.159m X 2.337m
Level: Basement - Living room 5.334m X 4.953m
Level: Basement - Kitchen 3.073m X 5.08m
Level: Basement - Living room 7.341m X 6.426m
Level: Main - Bathroom (# of pieces - 3) 2.159m X 2.489m
Level: Main - Kitchen 4.089m X 3.912m
Level: Main - Dining room 2.642m X 3.175m
Level: Main - Bedroom 3.81m X 3.531m
Level: Main - Bedroom 3.404m X 3.226m
Level: Main - Primary bedroom 3.404m X 3.556m
Level: Main
SOA_HOUSEKEEPING_ATTRS
- Listing source url Https://www.realtor.ca/real-estate/28774777/3-killdeer-place-osoyoos-osoyoos
- Listing type identifier Idx
The Home Overview listing data and Property Description above are provided by the Canadian Real Estate Association (CREA). All other information is provided by Houseful and its affiliates.

Lock your rate with RBC pre-approval
Mortgage rate is for illustrative purposes only. Please check RBC.com/mortgages for the current mortgage rates
$-2,101
/ Month25 Years fixed, 20% down payment, % interest
$
$
$
%
$
%

Schedule a viewing
No obligation or purchase necessary, cancel at any time
Nearby Homes
Real estate & homes for sale nearby












