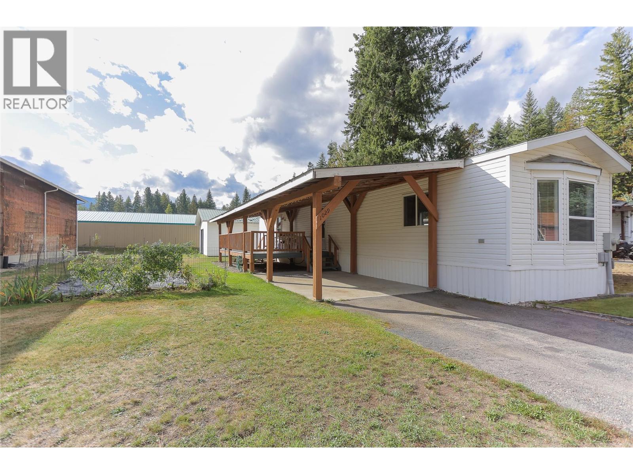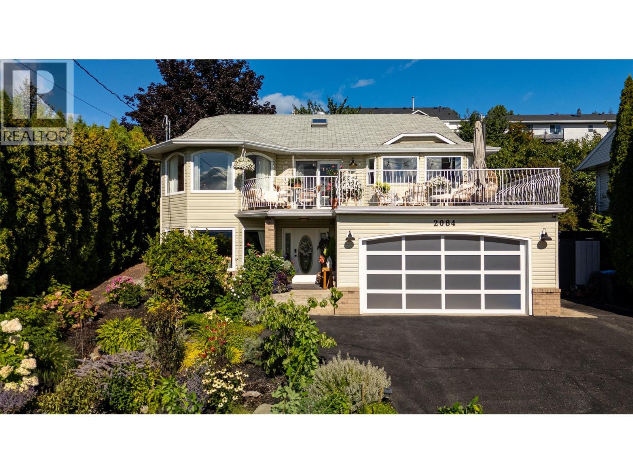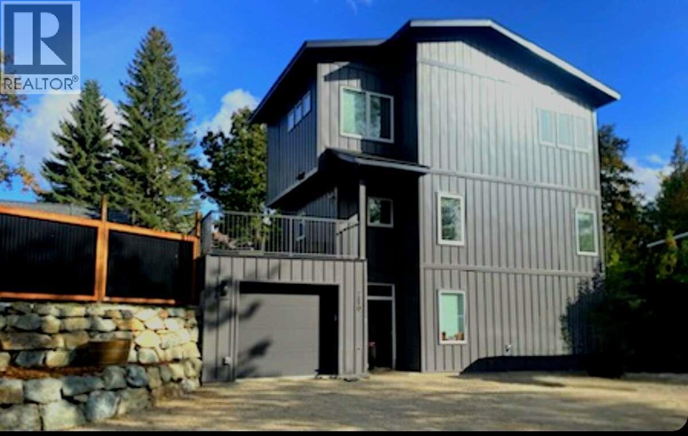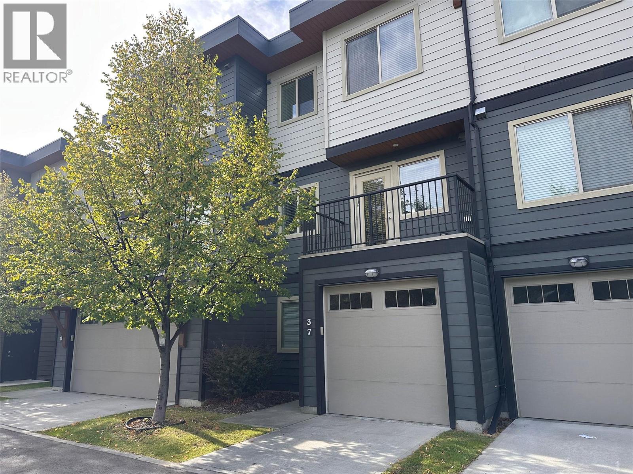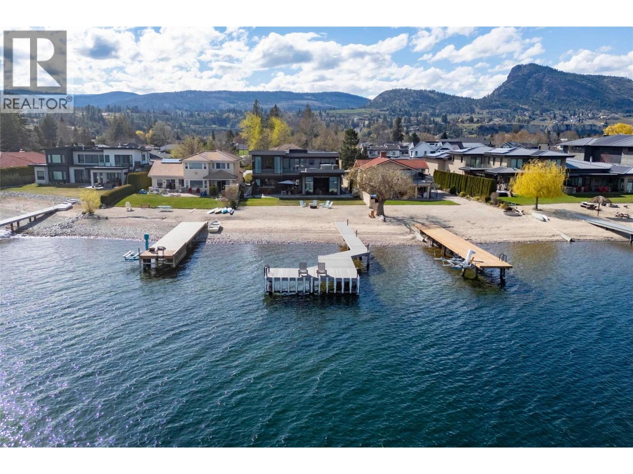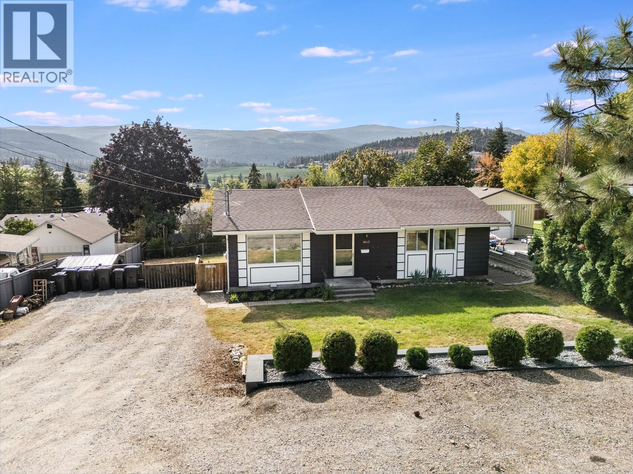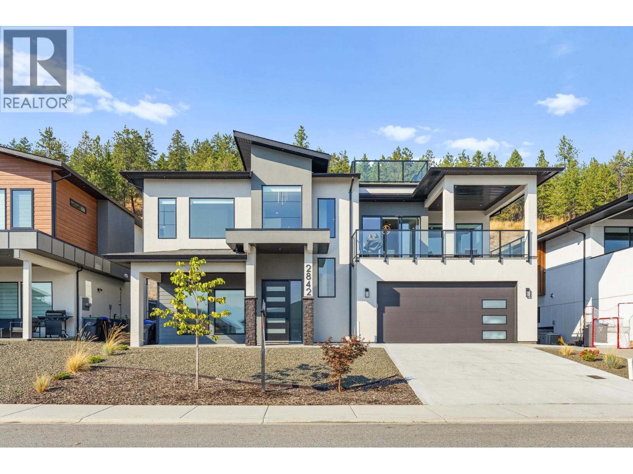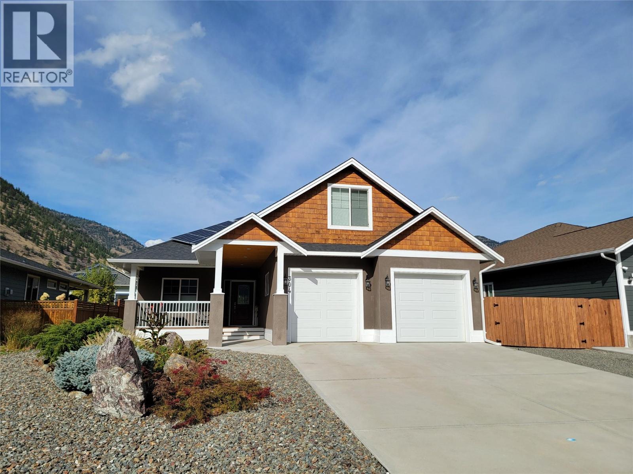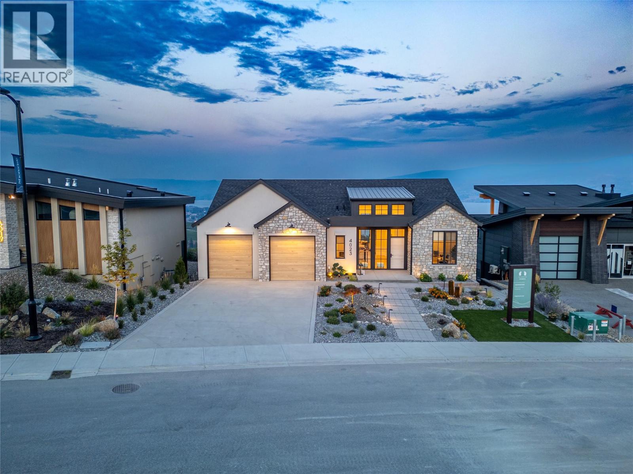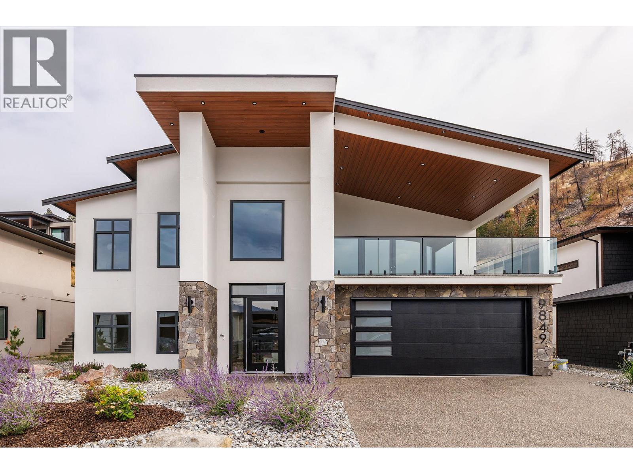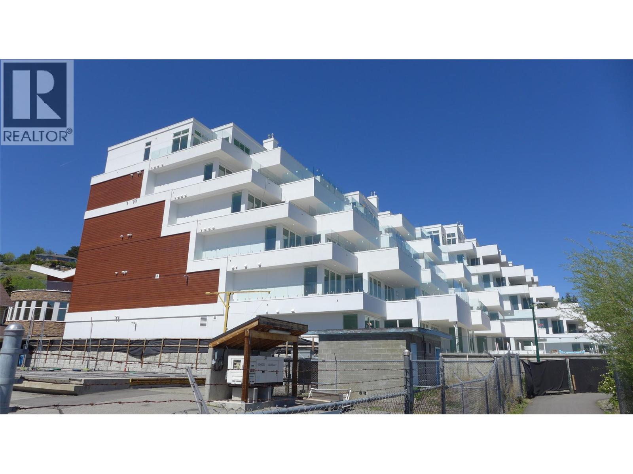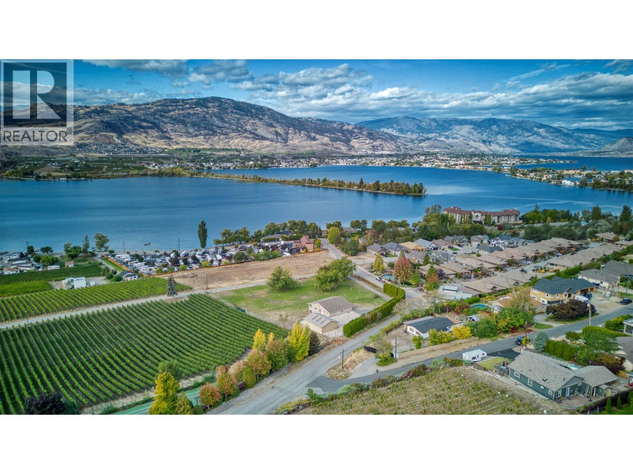
Highlights
Description
- Home value ($/Sqft)$448/Sqft
- Time on Housefulnew 8 hours
- Property typeSingle family
- StyleRanch
- Median school Score
- Lot size1.90 Acres
- Year built2017
- Garage spaces3
- Mortgage payment
Rare opportunity just minutes from town—this 1.9-acre hobby farm offers sweeping 180-degree views of Osoyoos Lake and the surrounding landscape. Located on the edge of Osoyoos, this solidly built 2017 home features over 3,420 sq. ft. of living space, including an elevator, and is ready for your personal touch. With four spacious bedrooms, three bathrooms, ample storage, and a flexible layout offering potential for a secondary suite, the possibilities are endless. The property also includes a garage, workshop, and tractor—ideal for hobby farming or future development. Enjoy the best of both worlds: peaceful rural living with quick access to town, golf courses, wineries, and Osoyoos’ beautiful beaches. Recent landscaping upgrades have enhanced the property’s potential, and 2024 heating system improvements ensure comfort year-round. This is a rare find with unmatched lifestyle and investment potential (id:63267)
Home overview
- Cooling Wall unit
- Heat type Hot water, see remarks
- Sewer/ septic Septic tank
- # total stories 2
- Roof Unknown
- # garage spaces 3
- # parking spaces 6
- Has garage (y/n) Yes
- # full baths 2
- # half baths 1
- # total bathrooms 3.0
- # of above grade bedrooms 3
- Subdivision Osoyoos
- View Unknown, lake view, mountain view, valley view
- Zoning description Unknown
- Directions 2200216
- Lot desc Landscaped, underground sprinkler
- Lot dimensions 1.9
- Lot size (acres) 1.9
- Building size 3351
- Listing # 10364918
- Property sub type Single family residence
- Status Active
- Kitchen 4.674m X 4.674m
Level: 2nd - Bathroom (# of pieces - 2) Measurements not available
Level: 2nd - Laundry 3.048m X 2.743m
Level: 2nd - Primary bedroom 6.858m X 3.353m
Level: 2nd - Dining room 3.658m X 3.454m
Level: 2nd - Ensuite bathroom (# of pieces - 4) Measurements not available
Level: 2nd - Living room 5.283m X 4.623m
Level: 2nd - Storage 6.706m X 5.639m
Level: Main - Bedroom 5.893m X 3.048m
Level: Main - Bedroom 5.029m X 2.743m
Level: Main - Den 4.166m X 3.048m
Level: Main - Family room 5.791m X 3.353m
Level: Main - Bathroom (# of pieces - 3) Measurements not available
Level: Main
- Listing source url Https://www.realtor.ca/real-estate/28950007/3251-41st-street-osoyoos-osoyoos
- Listing type identifier Idx

$-4,000
/ Month

