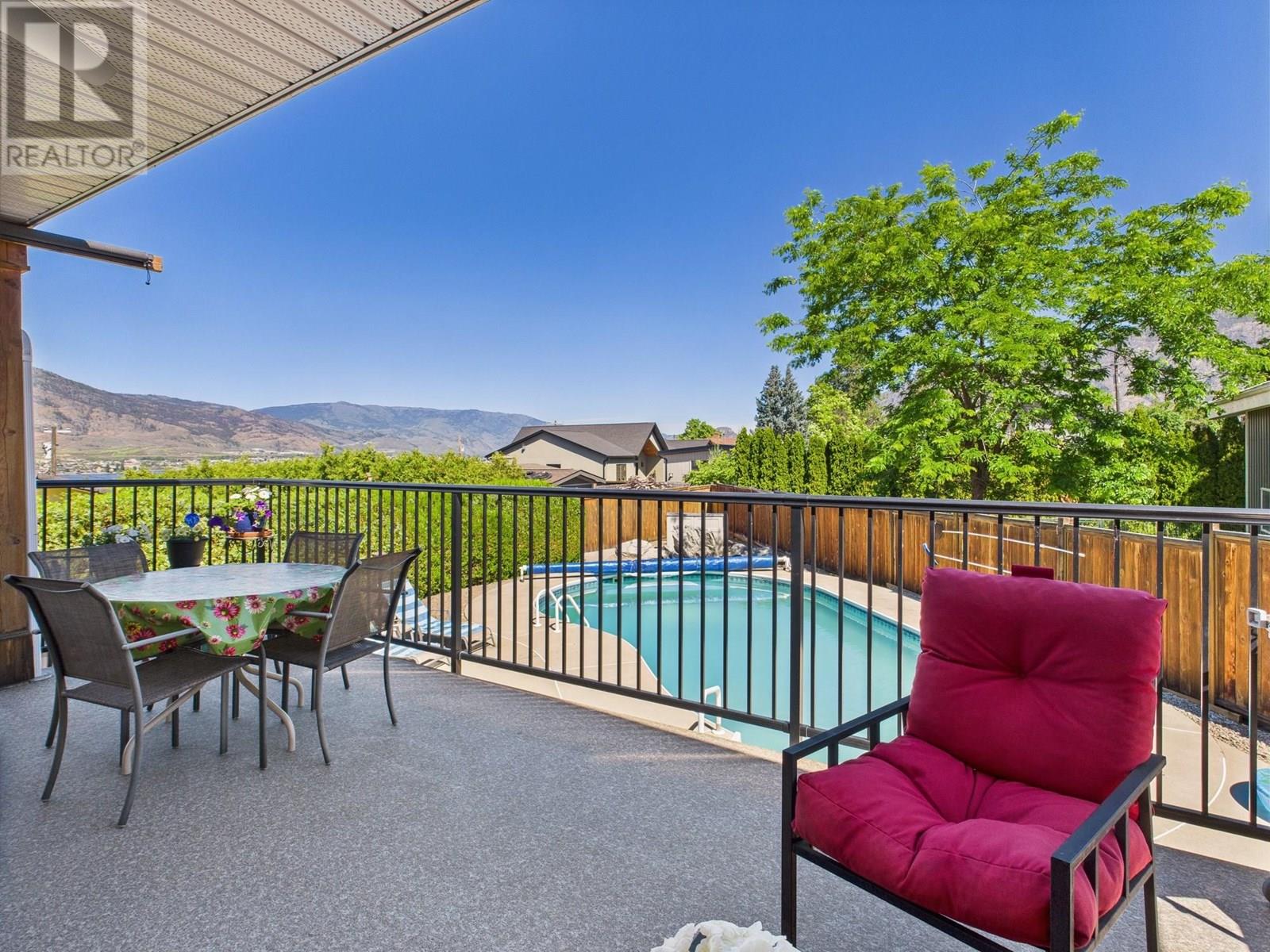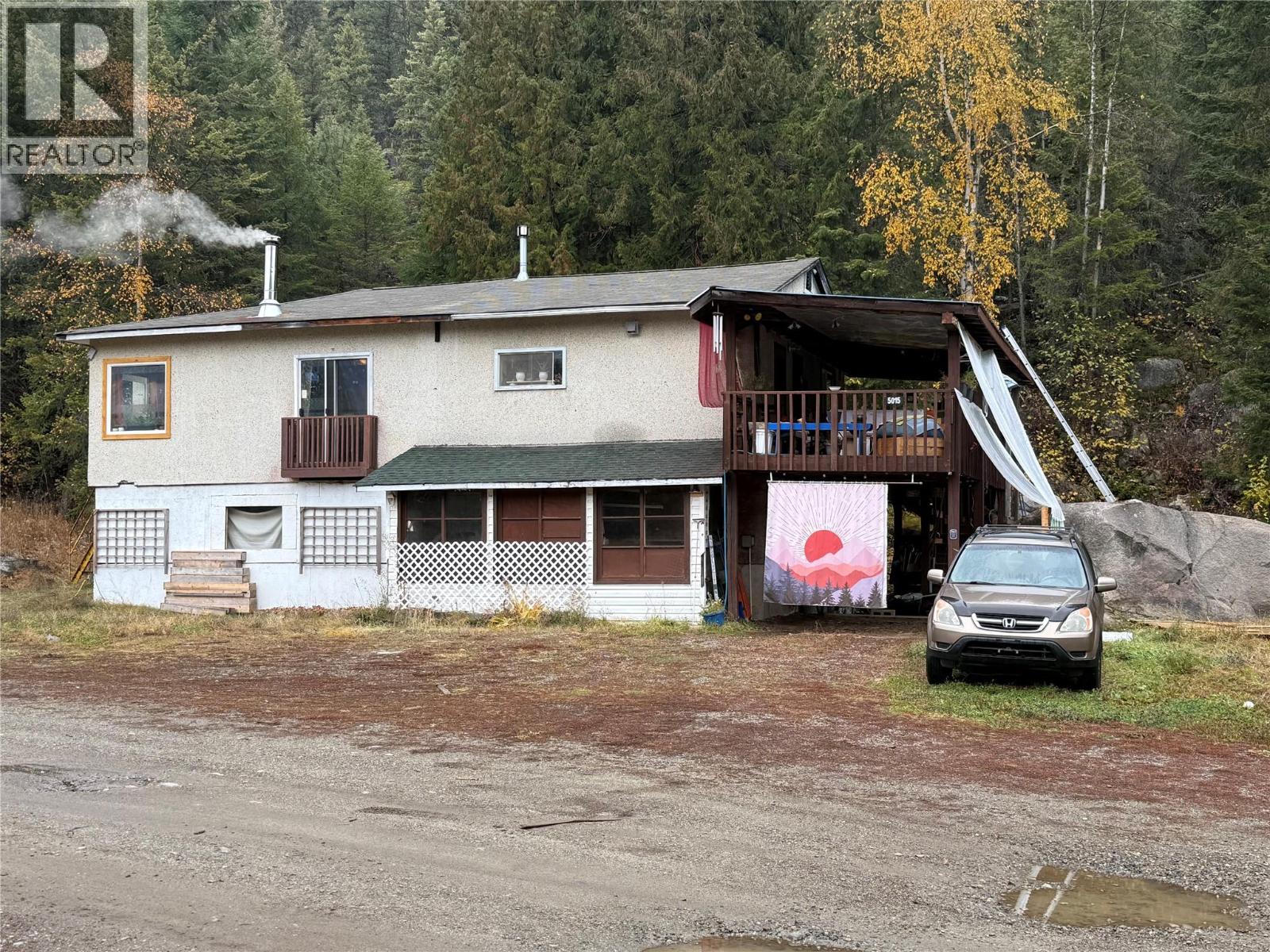
Highlights
Description
- Home value ($/Sqft)$456/Sqft
- Time on Houseful152 days
- Property typeSingle family
- StyleRanch
- Median school Score
- Lot size8,276 Sqft
- Year built1967
- Mortgage payment
Stunning Lake & Mountain Views from This East Bench Gem! Experience luxury living in this beautifully finished home, offering breathtaking lake and mountain views. From the moment you arrive, you'll appreciate the level entry and thoughtful design that includes a walkout lower level and a large covered deck overlooking the in-ground pool. Enjoy effortless outdoor living with a fully fenced, zero-maintenance yard featuring high-quality turf—perfect for entertaining or relaxing in the sun. The premium kitchen is a chef’s dream, featuring top-tier cabinetry, sleek quartz countertops, and stainless steel appliances. The main level includes a spacious primary bedroom with a luxurious en-suite, while the lower level offers two additional bedrooms, a full bathroom, and a generous family room. Soak up the sunshine all day, take a dip in the pool, and unwind with sunsets from your private paradise. This home truly has it all—location, views, and quality finishes throughout. Don't miss your chance to own this stunning property. Schedule your private showing today! (id:63267)
Home overview
- Cooling Central air conditioning
- Heat type Forced air, see remarks
- Has pool (y/n) Yes
- Sewer/ septic Septic tank
- # total stories 1
- Roof Unknown
- # parking spaces 1
- Has garage (y/n) Yes
- # full baths 1
- # half baths 1
- # total bathrooms 2.0
- # of above grade bedrooms 3
- Subdivision Osoyoos
- Zoning description Unknown
- Lot dimensions 0.19
- Lot size (acres) 0.19
- Building size 2128
- Listing # 10350288
- Property sub type Single family residence
- Status Active
- Ensuite bathroom (# of pieces - 4) Measurements not available
Level: 2nd - Living room 4.674m X 4.547m
Level: 2nd - Primary bedroom 5.918m X 3.607m
Level: 2nd - Dining room 3.048m X 3.531m
Level: 2nd - Kitchen 3.607m X 4.547m
Level: 2nd - Bathroom (# of pieces - 2) Measurements not available
Level: 2nd - Bedroom 3.404m X 4.547m
Level: Main - Family room 7.899m X 4.547m
Level: Main - Bedroom 4.572m X 3.607m
Level: Main - Laundry 3.683m X 3.632m
Level: Main
- Listing source url Https://www.realtor.ca/real-estate/28404137/3320-36th-avenue-osoyoos-osoyoos
- Listing type identifier Idx

$-2,586
/ Month












