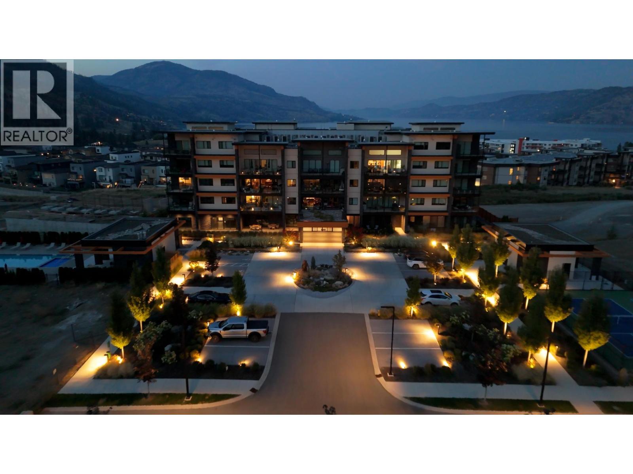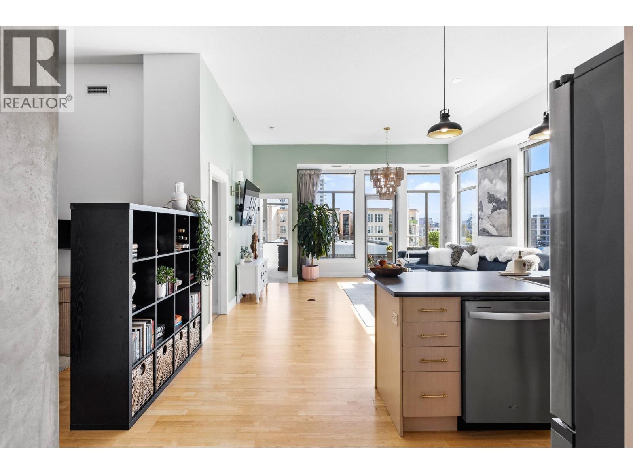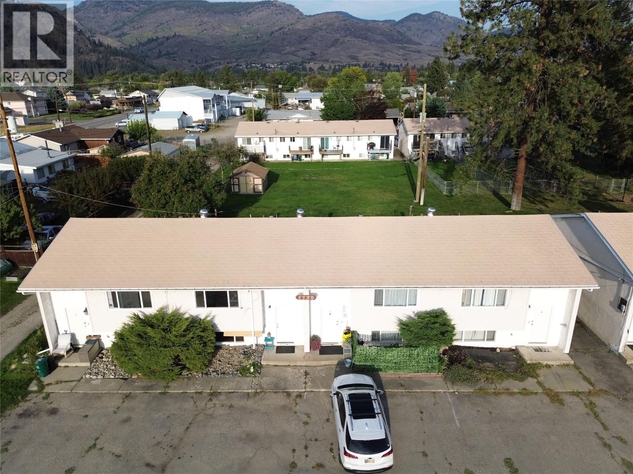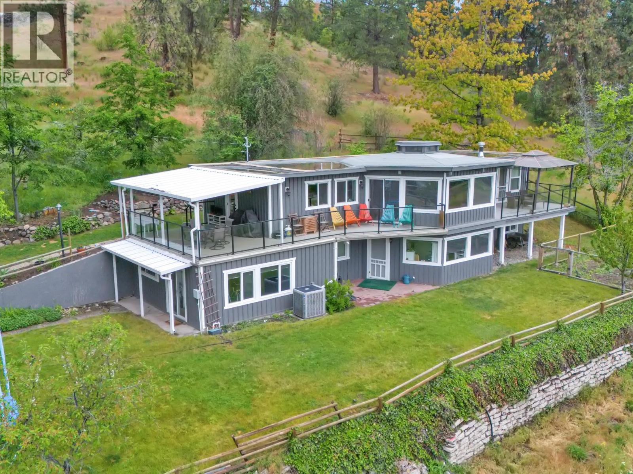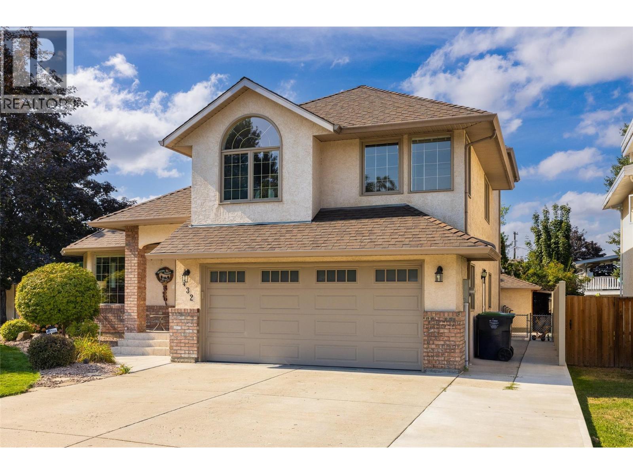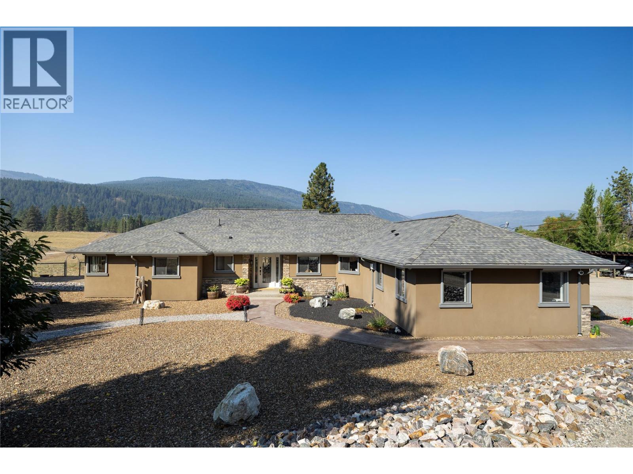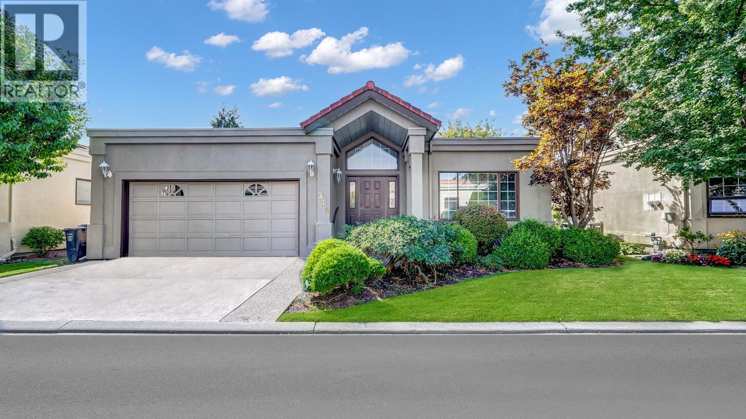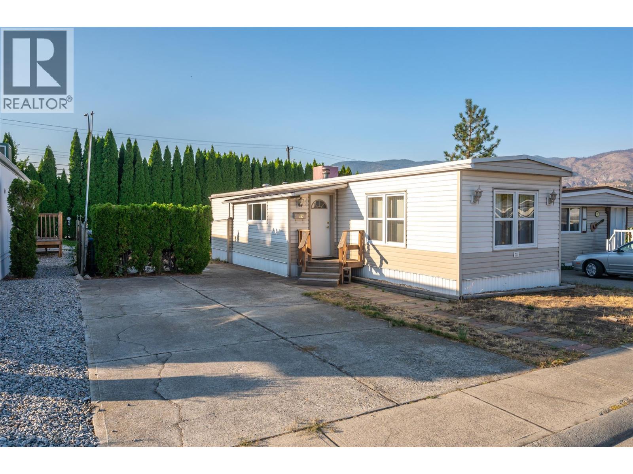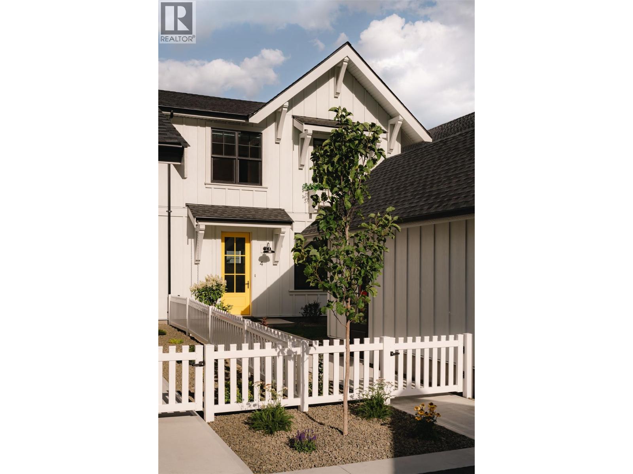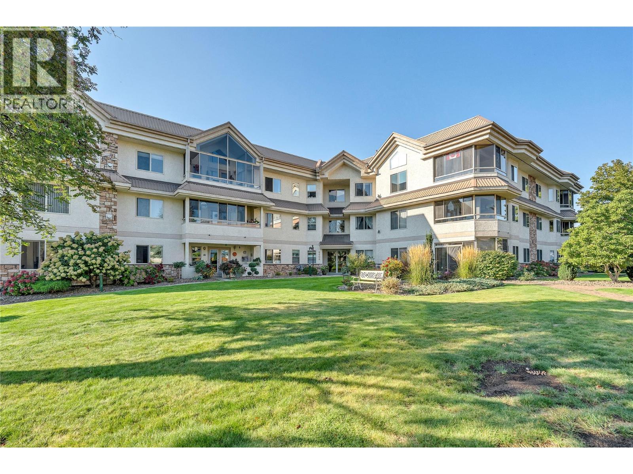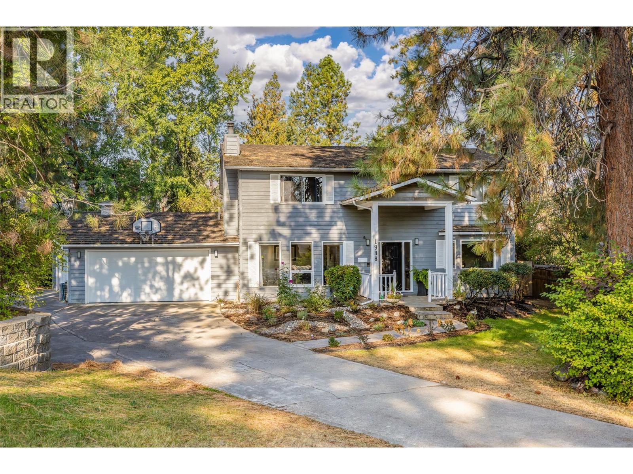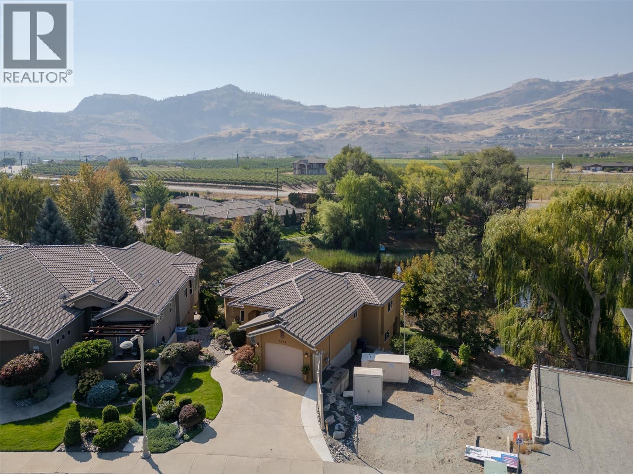
Highlights
Description
- Home value ($/Sqft)$333/Sqft
- Time on Housefulnew 10 hours
- Property typeSingle family
- StyleRanch
- Median school Score
- Lot size5,227 Sqft
- Year built2005
- Garage spaces1
- Mortgage payment
QUALITY BUILT LEVEL ENTRY DETCHATED HOME WITH WALK-OUT AND IN-LAW SUITE. This immaculately kept home features a large open concept living room, kitchen dining area with tall, vaulted ceilings, bright west facing windows and a huge outdoor deck. Conveniently you will find your Master Bedroom, Ensuite and laundry all on the main floor, along with double car garage, and 2nd bedroom and full bath. Recent updates include vinyl plank flooring, fresh paint, gutter shields, quality roller blinds inside and out and new duradeck – Perfect for quiet evenings overlooking the nature pond out your back door. This unique property shares common property for all to enjoy, large mature trees, a waterfall / creek, putting green and the quiet pond for a small yearly fee. NO strata fees. Downstairs features a large storage room, 3rd bedroom, open family room and a bonus In Law Suite! Perfect for guests to have their own space with large bathroom, kitchen and separate entry. This is a really lovely sized home, mature and manicured landscaping, parking in the driveway and close to the Osoyoos Golf Course, short distance to Town Centre and beaches. (id:63267)
Home overview
- Cooling Central air conditioning
- Heat type Forced air, see remarks
- Sewer/ septic Municipal sewage system
- # total stories 2
- Roof Unknown
- # garage spaces 1
- # parking spaces 1
- Has garage (y/n) Yes
- # full baths 3
- # total bathrooms 3.0
- # of above grade bedrooms 3
- Has fireplace (y/n) Yes
- Subdivision Osoyoos
- View Mountain view
- Zoning description Unknown
- Lot desc Landscaped, underground sprinkler
- Lot dimensions 0.12
- Lot size (acres) 0.12
- Building size 2549
- Listing # 10363869
- Property sub type Single family residence
- Status Active
- Utility 3.861m X 7.137m
Level: Lower - Dining room 2.083m X 3.531m
Level: Lower - Bedroom 3.607m X 3.632m
Level: Lower - Mudroom 2.21m X 2.388m
Level: Lower - Kitchen 2.362m X 2.438m
Level: Lower - Recreational room 4.877m X 3.962m
Level: Lower - Bathroom (# of pieces - 4) Measurements not available
Level: Lower - Family room 3.861m X 6.579m
Level: Lower - Foyer 3.937m X 1.829m
Level: Main - Bedroom 3.835m X 3.023m
Level: Main - Laundry 1.727m X 1.854m
Level: Main - Dining room 3.912m X 3.632m
Level: Main - Bathroom (# of pieces - 3) Measurements not available
Level: Main - Ensuite bathroom (# of pieces - 3) Measurements not available
Level: Main - Other 7.163m X 5.08m
Level: Main - Primary bedroom 4.089m X 3.785m
Level: Main - Kitchen 2.54m X 4.597m
Level: Main - Living room 4.496m X 4.521m
Level: Main
- Listing source url Https://www.realtor.ca/real-estate/28918171/3604-lobelia-drive-osoyoos-osoyoos
- Listing type identifier Idx

$-2,264
/ Month

