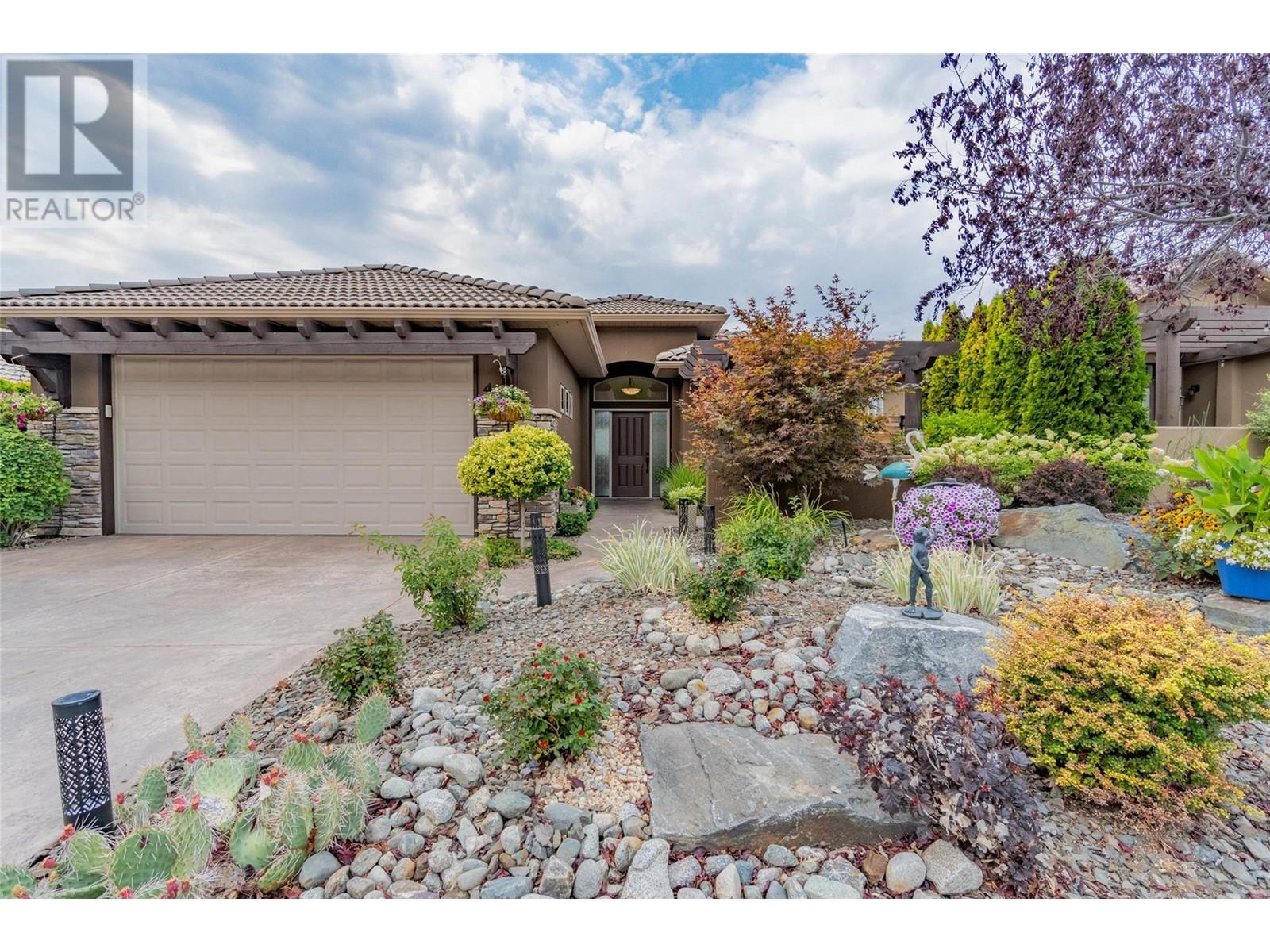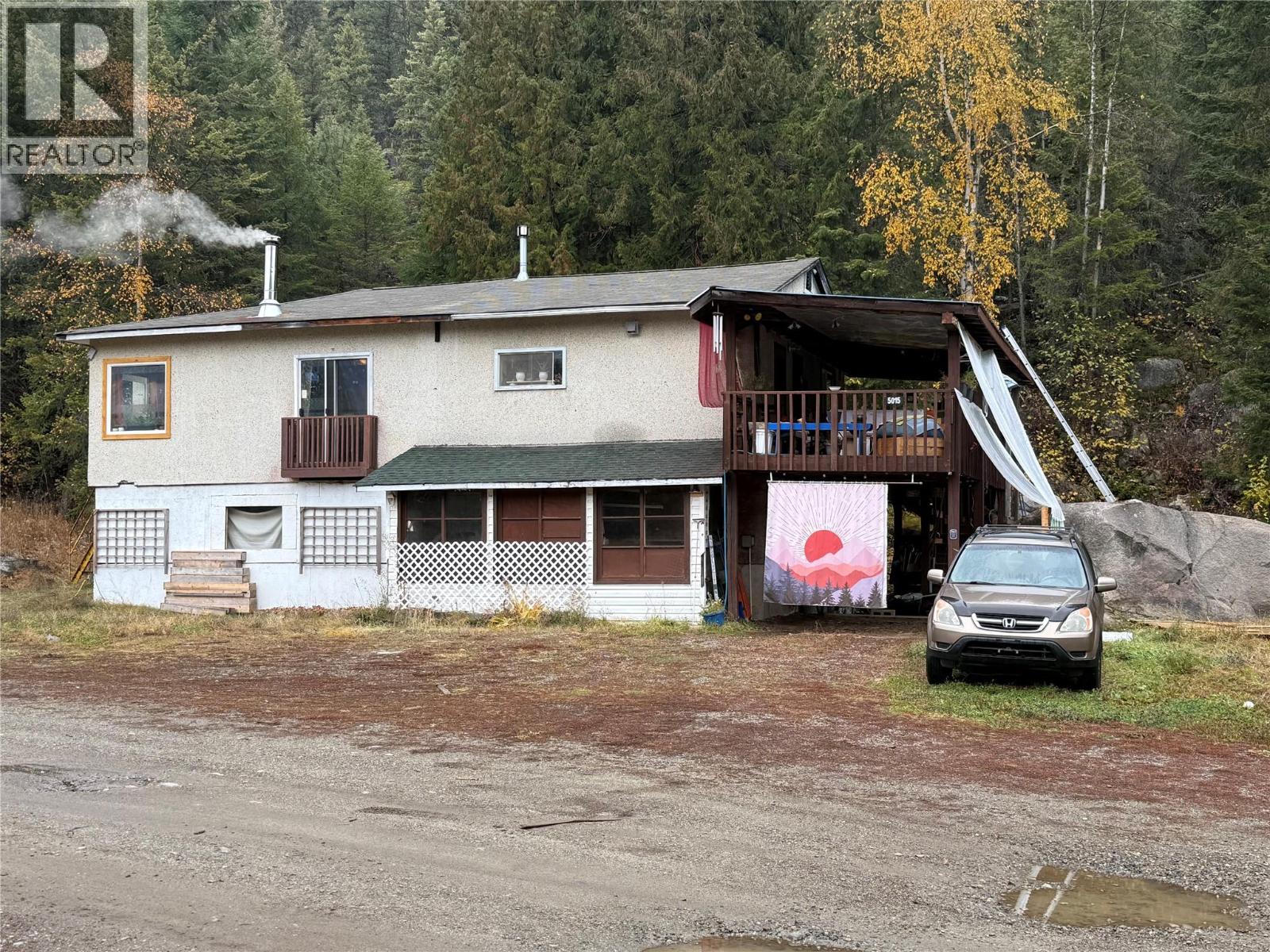
4110 36th Avenue Unit 4
4110 36th Avenue Unit 4
Highlights
Description
- Home value ($/Sqft)$374/Sqft
- Time on Houseful214 days
- Property typeSingle family
- StyleRanch
- Median school Score
- Lot size4,792 Sqft
- Year built2016
- Garage spaces2
- Mortgage payment
A study in “Casual Elegance” was the vision for this renovation. Welcome to #4 in Sonora Ridge an executive gated community on the East Bench of Osoyoos, just a short walk from the lake and minutes from Downtown. The main level features an open living space with custom cabinetry, gas fireplace, vaulted ceilings and oversized windows showcasing stunning mountain views and a glimpse of the lake. The chef’s kitchen includes custom cabinetry, a large island, granite countertops, pantry, and premium appliances including like-new gas range and 3-drawer dishwasher. Step from the dining area to a partially covered upper deck with an outdoor kitchen, dining space and lounging area protected by solar blinds. The primary suite offers a spa-like bath with a soaker tub, walk-in shower, and double sinks. The office includes custom shelving, a fireplace and French Doors leading to the courtyard. A spacious laundry room completes the main level with oversized appliances and ample storage. The lower level offers two bedrooms, full bathroom, kitchenette with dishwasher, a large family room and access to a private backyard with covered patio, gas fire-pit, artificial turf and space for games. Additional features include a gym, cold storage room and heated double garage with hot and cold water. (id:63267)
Home overview
- Cooling Central air conditioning
- Heat type See remarks
- Sewer/ septic Municipal sewage system
- # total stories 2
- Roof Unknown
- Fencing Chain link
- # garage spaces 2
- # parking spaces 4
- Has garage (y/n) Yes
- # full baths 2
- # half baths 1
- # total bathrooms 3.0
- # of above grade bedrooms 3
- Flooring Carpeted, ceramic tile, hardwood
- Has fireplace (y/n) Yes
- Community features Pets allowed
- Subdivision Osoyoos
- View Lake view, mountain view, valley view, view (panoramic)
- Zoning description Unknown
- Lot desc Landscaped, level, underground sprinkler
- Lot dimensions 0.11
- Lot size (acres) 0.11
- Building size 2808
- Listing # 10341593
- Property sub type Single family residence
- Status Active
- Family room 6.147m X 7.112m
Level: Lower - Utility 8.89m X 3.658m
Level: Lower - Other 2.616m X 2.159m
Level: Lower - Bedroom 3.251m X 4.013m
Level: Lower - Games room 3.175m X 5.029m
Level: Lower - Bathroom (# of pieces - 4) 2.438m X 2.515m
Level: Lower - Bedroom 3.734m X 3.988m
Level: Lower - Laundry 2.083m X 3.48m
Level: Main - Den 4.318m X 3.023m
Level: Main - Bathroom (# of pieces - 2) 1.753m X 1.6m
Level: Main - Dining room 3.48m X 2.184m
Level: Main - Primary bedroom 5.766m X 3.835m
Level: Main - Kitchen 3.023m X 4.648m
Level: Main - Living room 5.131m X 8.534m
Level: Main - Ensuite bathroom (# of pieces - 5) 4.013m X 2.946m
Level: Main
- Listing source url Https://www.realtor.ca/real-estate/28104839/4110-36th-avenue-unit-4-osoyoos-osoyoos
- Listing type identifier Idx

$-2,600
/ Month












