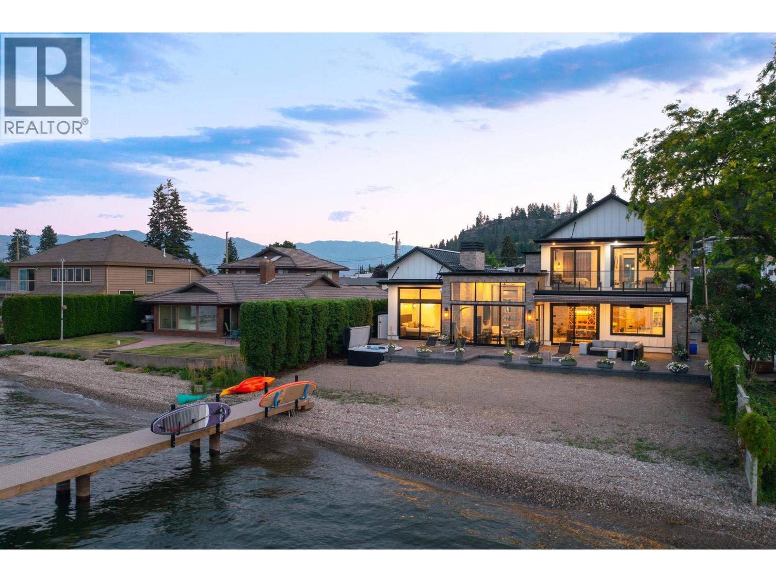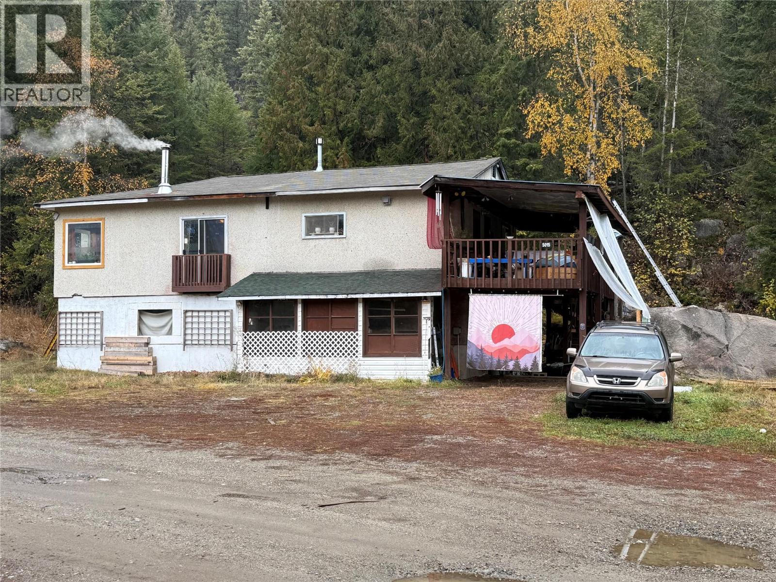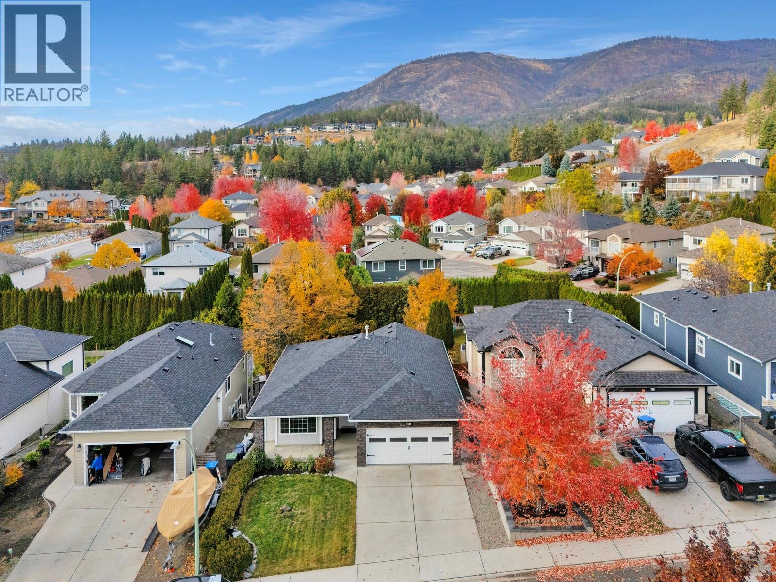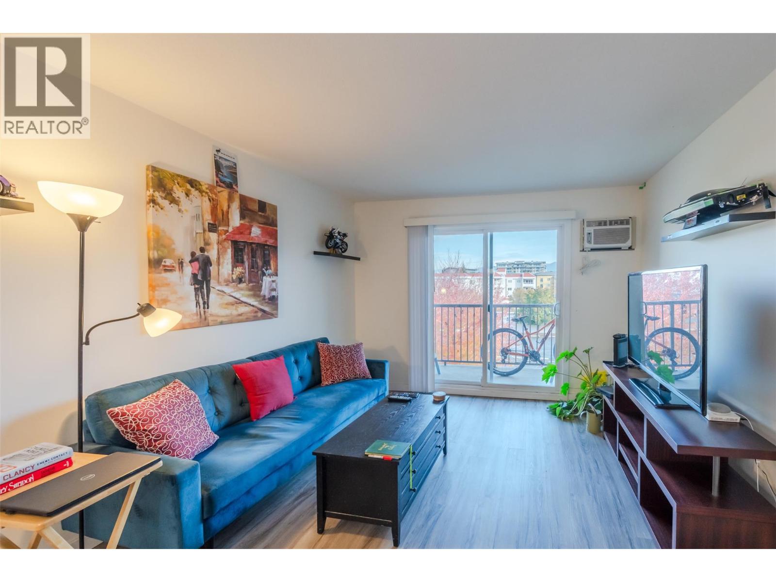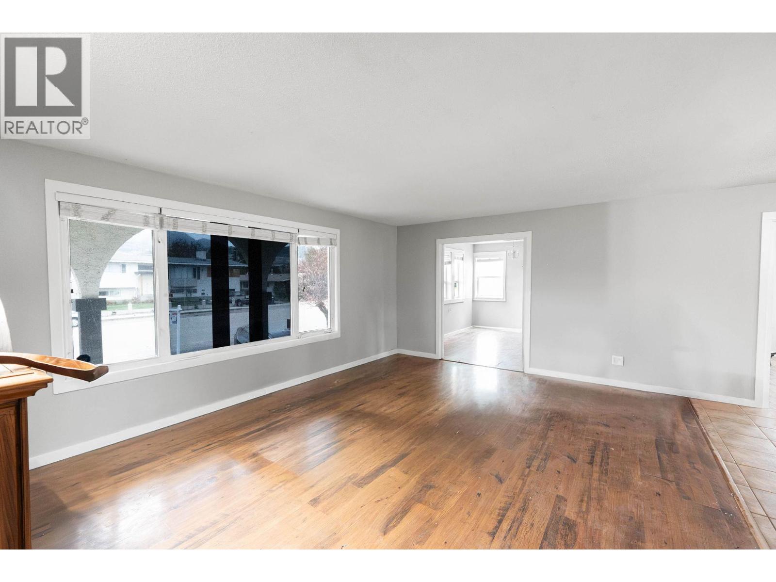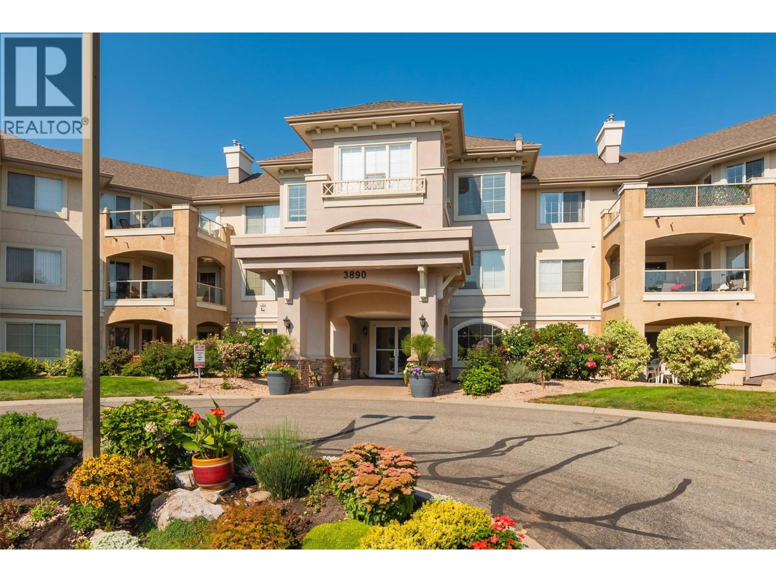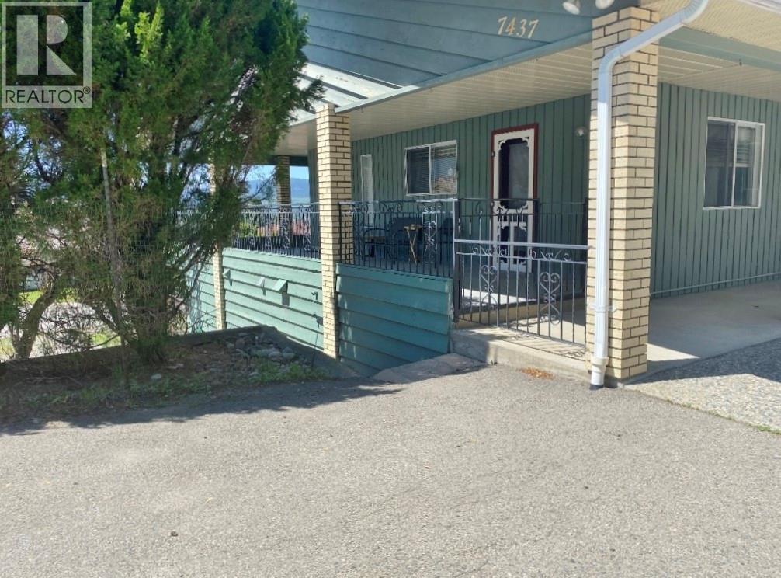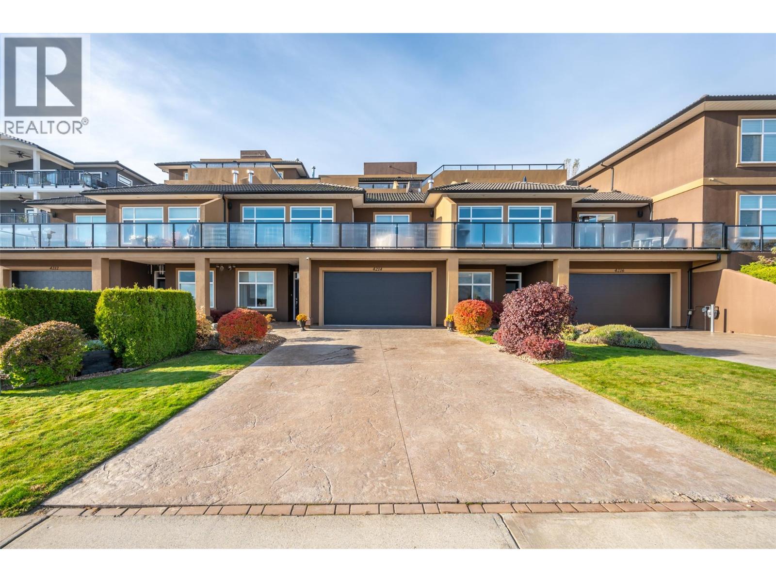
Highlights
Description
- Home value ($/Sqft)$319/Sqft
- Time on Housefulnew 6 hours
- Property typeSingle family
- Median school Score
- Lot size1,307 Sqft
- Year built2007
- Garage spaces2
- Mortgage payment
CLUB SIESTA is an executive townhouse complex just steps from the Osoyoos 36-Hole Golf Course with stunning sweeping views of Osoyoos Lake and the breathtaking mountain vistas. This immaculately maintained 2 Bedroom, 2.5 Bathroom, 2 level home features a double garage, with additional parking in the flat driveway: a desirable man cave equipped with sink, bar fridge and cozy enough to be a theatre room, hobby room or family room. Upstairs features a beautiful kitchen with granite countertops, gas stove, built in wine fridge and Reverse Osmosis. The open concept Kitchen, Dining and Livingroom work seamlessly to create a bright open concept entertaining space, that flows nicely onto the large East Facing deck and beautiful views. The Master Suite is a generous size with double vanities, large soaker tub, separate shower and double closets. The Bonus feature to this home is the huge roof top deck ideal for hosting in the warm summer evenings. Strata allows 1 pet and is getting a NEW POOL in the future! This beautiful home is just the right size and awaiting its new owners. (id:63267)
Home overview
- Cooling Central air conditioning
- Heat type Forced air, see remarks
- Has pool (y/n) Yes
- Sewer/ septic Municipal sewage system
- # total stories 2
- Roof Unknown
- # garage spaces 2
- # parking spaces 4
- Has garage (y/n) Yes
- # full baths 2
- # half baths 1
- # total bathrooms 3.0
- # of above grade bedrooms 2
- Has fireplace (y/n) Yes
- Community features Pets allowed, pet restrictions, rentals allowed
- Subdivision Osoyoos
- View Lake view, mountain view, view of water, view (panoramic)
- Zoning description Unknown
- Lot desc Landscaped, underground sprinkler
- Lot dimensions 0.03
- Lot size (acres) 0.03
- Building size 2188
- Listing # 10367075
- Property sub type Single family residence
- Status Active
- Bedroom 2.692m X 4.47m
Level: Lower - Other 1.219m X 2.057m
Level: Lower - Foyer 1.27m X 3.277m
Level: Lower - Utility 1.422m X 0.889m
Level: Lower - Bathroom (# of pieces - 4) Measurements not available
Level: Lower - Other 5.791m X 5.715m
Level: Lower - Laundry 3.353m X 3.378m
Level: Lower - Recreational room 4.115m X 6.528m
Level: Lower - Kitchen 3.429m X 3.023m
Level: Main - Dining room 4.115m X 3.2m
Level: Main - Primary bedroom 4.14m X 5.867m
Level: Main - Ensuite bathroom (# of pieces - 5) Measurements not available
Level: Main - Bathroom (# of pieces - 2) Measurements not available
Level: Main - Living room 5.74m X 4.953m
Level: Main
- Listing source url Https://www.realtor.ca/real-estate/29054627/4214-golf-course-drive-osoyoos-osoyoos
- Listing type identifier Idx

$-1,307
/ Month





