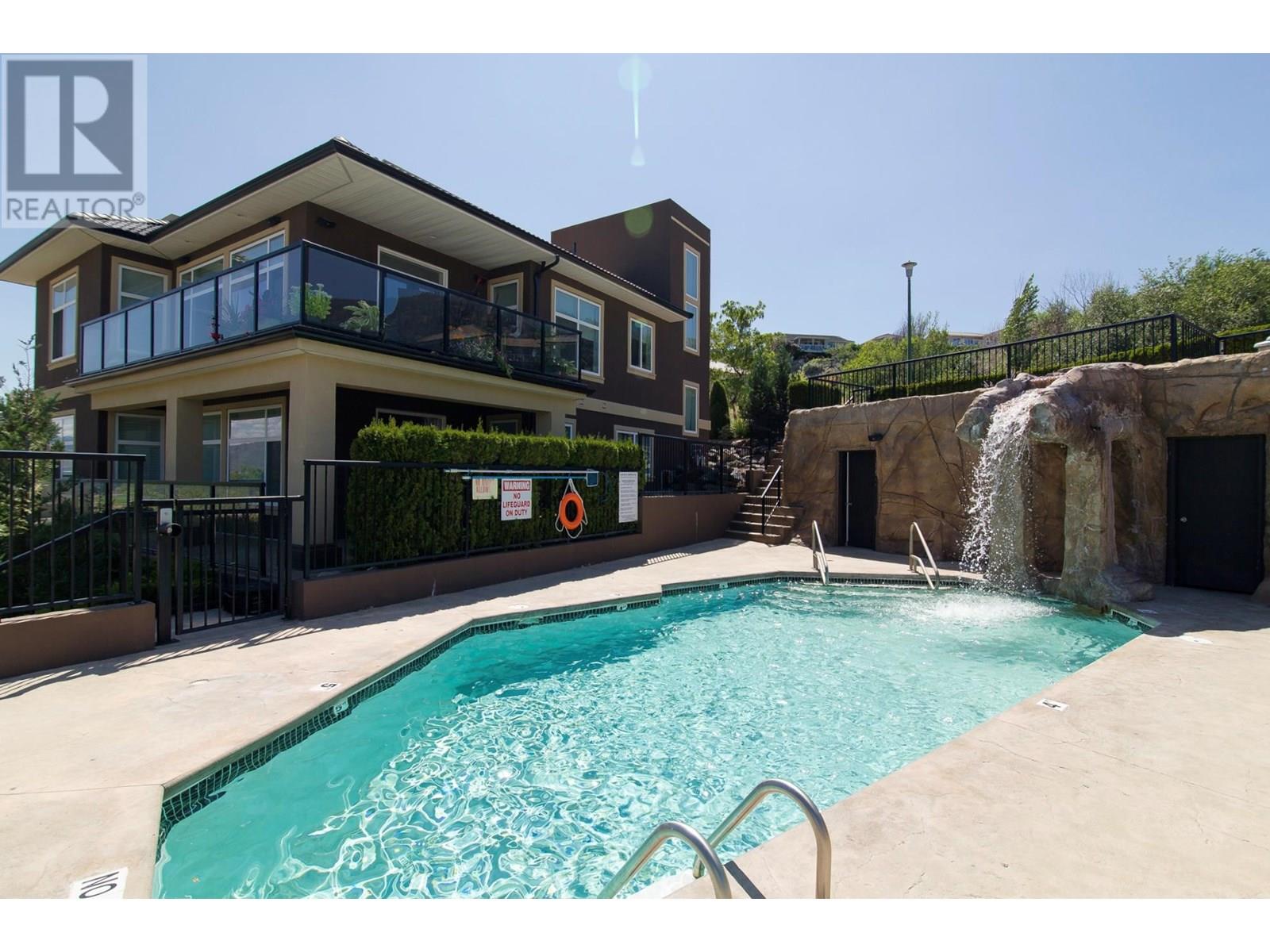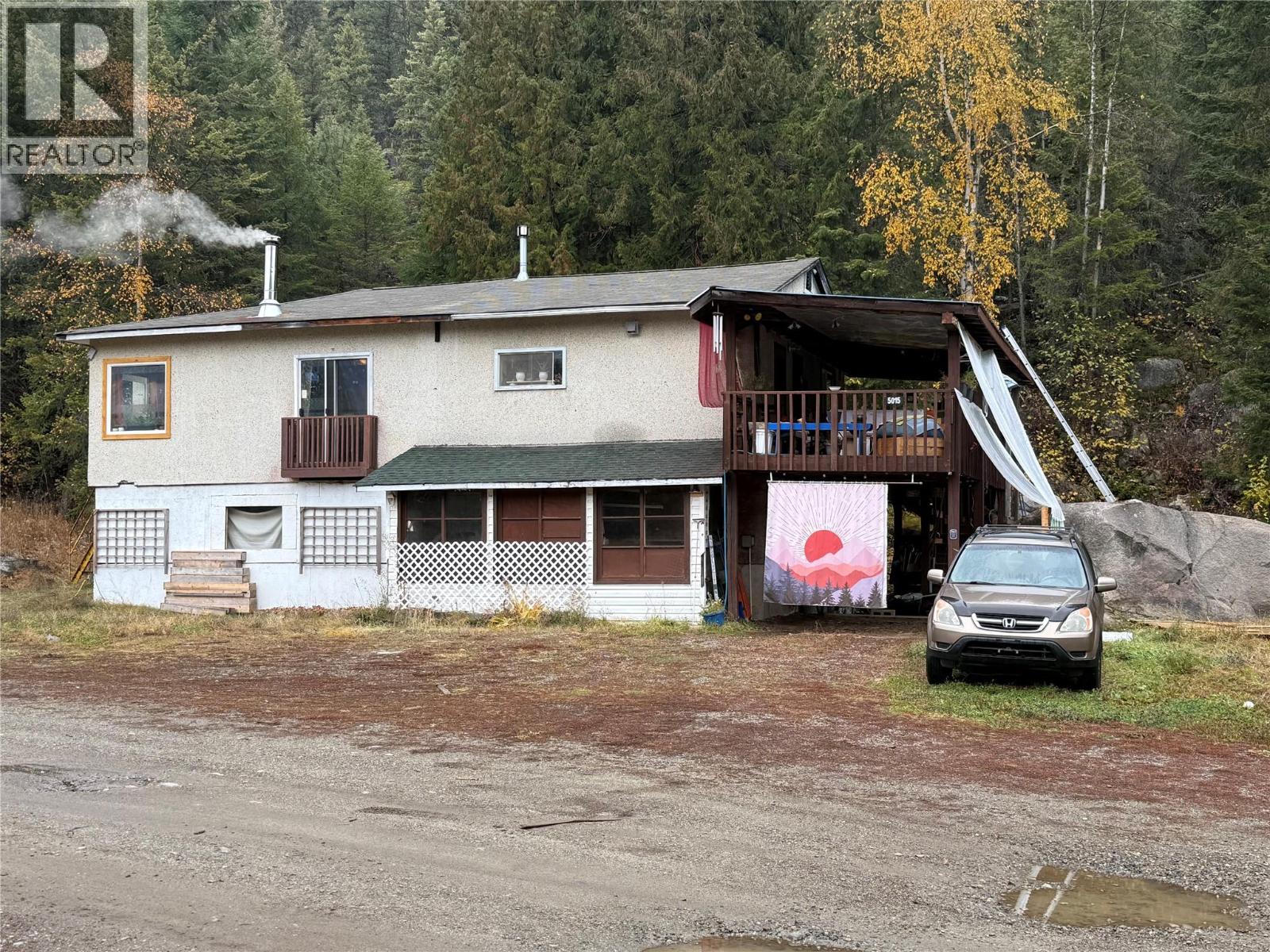
Highlights
Description
- Home value ($/Sqft)$331/Sqft
- Time on Houseful132 days
- Property typeSingle family
- StyleBungalow
- Median school Score
- Year built2007
- Garage spaces2
- Mortgage payment
EXQUISITE HOME, STUNNING VIEWS of the lake and mountains, and much much more... If you like the BEST of the BEST, this gorgeous home is for you! End unit, the best unit, the best floor plan in Club Siesta, an exclusive complex of only 6 separate townhouses, located on Pebble Beach Dr., next to the 36 hole Osoyoos Golf Course, minutes to the lake, beaches and all amenities. Better than a house and better than a townhouse, this worry free home features 9 ft ceilings with extra soundproofing and fireguard insulation, oversized windows and doors to maximize views, Maple Prestige solid hardwood and Jerusalem stone flooring, marble and granite countertops, kitchen retrofitted to create 2 additional pantries and extra storage space, newer appliances, newer air conditioner and newer hot water tank, in-floor heating in the ensuite and the rec room, pre-wired for cinema and surround system, super-sized sun decks finished in tufflex stamped concrete and a lot more. Extra-spacious double car garage, superb landscaping, walk out to the outdoor swimming pool, and steps to the Golf Course. ***Please note the swimming pool photos were done before pool closed for renovation. Brand new pool coming soon. (id:63267)
Home overview
- Cooling Central air conditioning
- Heat type Forced air, see remarks
- Has pool (y/n) Yes
- Sewer/ septic Municipal sewage system
- # total stories 1
- Roof Unknown
- # garage spaces 2
- # parking spaces 2
- Has garage (y/n) Yes
- # full baths 2
- # half baths 1
- # total bathrooms 3.0
- # of above grade bedrooms 3
- Has fireplace (y/n) Yes
- Community features Pets allowed
- Subdivision Osoyoos
- View Unknown, lake view, mountain view, valley view, view (panoramic)
- Zoning description Unknown
- Lot desc Landscaped, underground sprinkler
- Lot size (acres) 0.0
- Building size 2717
- Listing # 10353041
- Property sub type Single family residence
- Status Active
- Laundry 3.175m X 1.981m
Level: Lower - Utility 2.057m X 1.499m
Level: Lower - Bedroom 4.14m X 4.216m
Level: Lower - Bedroom 3.505m X 3.962m
Level: Lower - Family room 5.994m X 4.089m
Level: Lower - Storage 6.223m X 4.953m
Level: Lower - Other 5.994m X 3.658m
Level: Lower - Bathroom (# of pieces - 5) Measurements not available
Level: Lower - Primary bedroom 5.817m X 4.14m
Level: Main - Living room 5.334m X 4.064m
Level: Main - Foyer 3.175m X 2.438m
Level: Main - Kitchen 5.563m X 5.029m
Level: Main - Ensuite bathroom (# of pieces - 5) Measurements not available
Level: Main - Bathroom (# of pieces - 2) Measurements not available
Level: Main - Dining room 7.849m X 2.616m
Level: Main
- Listing source url Https://www.realtor.ca/real-estate/28508157/4215-pebble-beach-drive-osoyoos-osoyoos
- Listing type identifier Idx

$-1,733
/ Month












