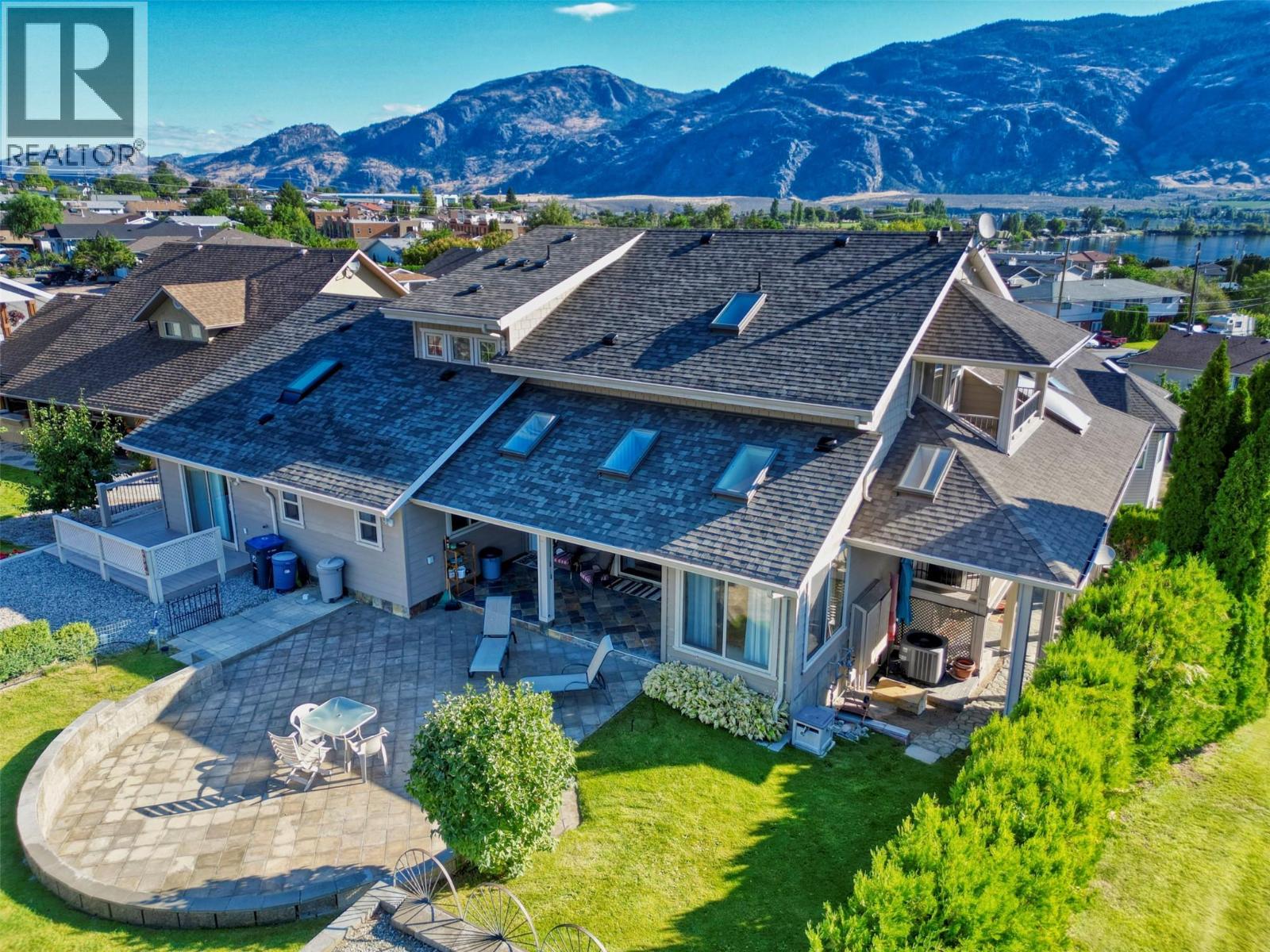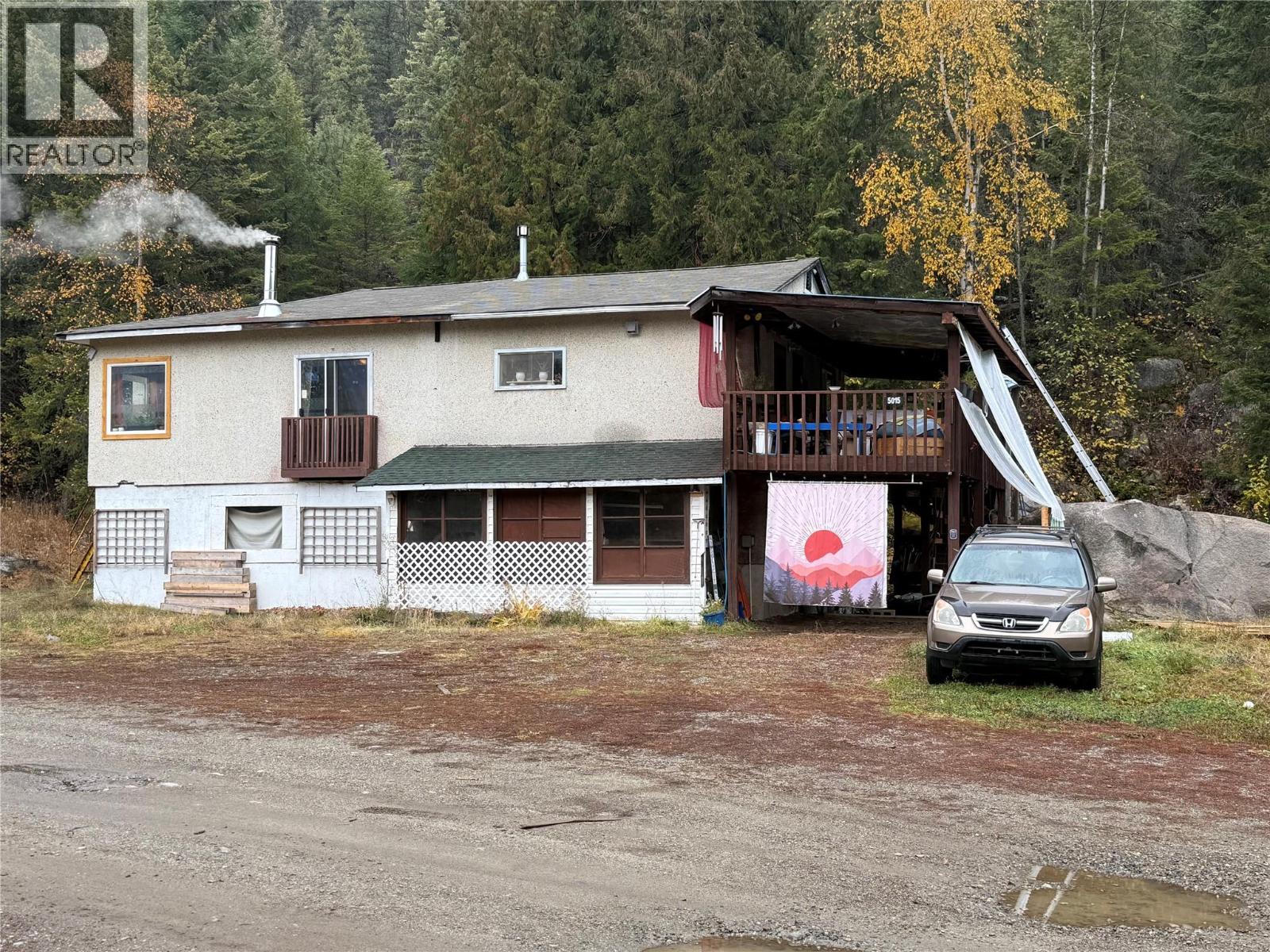
Highlights
Description
- Home value ($/Sqft)$222/Sqft
- Time on Houseful46 days
- Property typeSingle family
- StyleOther,split level entry
- Median school Score
- Lot size8,712 Sqft
- Year built2005
- Garage spaces2
- Mortgage payment
MUST SEE!!! Spacious HOME with legal separate suite for extra rental income or mortgage helper! This amazing 4,000+ sqft home is centrally located and it is ideal for a large family with a in-law suite or could be used as the main area plus 3 suites with private entrances. The main living area consists of an open floor plan with a large kitchen providing tons of cupboard and counter space. There are two separate patio areas on the main level to enjoy either sun or shade. One bedroom on the main floor along with a large bathroom. The upper level consists of the primary bedroom complete with an oversized ensuite bathroom, walk-in closet and private patio access areas. Also on the main level there is a one bedroom separate suite with private outside entrance from the back and plenty of parking. The lower lever consists of bedrooms and bathrooms that could be converted in two B&B suites, again with private entrances, laundry area, mechanical room and access to the oversized heated garage that can accommodate 2-3 vehicles. Fully manicured yard with extra RV Parking, including sani dump. This ICF constructed home is well built and well insulated and is offering a ton of value! Options for Families or short/long term rentals. A two minute drive to the Lake, the beaches and all amenities downtown Osoyoos has to offer. (id:63267)
Home overview
- Cooling Central air conditioning
- Heat type Forced air, see remarks
- Sewer/ septic Municipal sewage system
- # total stories 2
- Roof Unknown
- # garage spaces 2
- # parking spaces 2
- Has garage (y/n) Yes
- # full baths 4
- # half baths 2
- # total bathrooms 6.0
- # of above grade bedrooms 5
- Subdivision Osoyoos
- Zoning description Unknown
- Lot dimensions 0.2
- Lot size (acres) 0.2
- Building size 4054
- Listing # 10362949
- Property sub type Single family residence
- Status Active
- Den 3.277m X 4.978m
Level: 2nd - Other 2.565m X 5.486m
Level: 2nd - Bathroom (# of pieces - 5) Measurements not available
Level: 2nd - Primary bedroom 6.452m X 5.131m
Level: 2nd - Bathroom (# of pieces - 2) Measurements not available
Level: Lower - Utility 2.311m X 3.785m
Level: Lower - Bathroom (# of pieces - 4) Measurements not available
Level: Lower - Bedroom 4.648m X 4.445m
Level: Lower - Bedroom 4.293m X 2.972m
Level: Lower - Bathroom (# of pieces - 3) Measurements not available
Level: Lower - Kitchen 2.515m X 3.886m
Level: Lower - Den 1.905m X 2.184m
Level: Lower - Bedroom 2.718m X 4.597m
Level: Main - Bathroom (# of pieces - 3) Measurements not available
Level: Main - Kitchen 3.962m X 3.708m
Level: Main - Bathroom (# of pieces - 4) Measurements not available
Level: Main - Bedroom 3.454m X 3.988m
Level: Main - Living room 3.734m X 3.708m
Level: Main - Dining room 3.073m X 3.886m
Level: Main - Living room 5.893m X 7.849m
Level: Main
- Listing source url Https://www.realtor.ca/real-estate/28875304/44-cactus-crescent-osoyoos-osoyoos
- Listing type identifier Idx

$-2,397
/ Month












