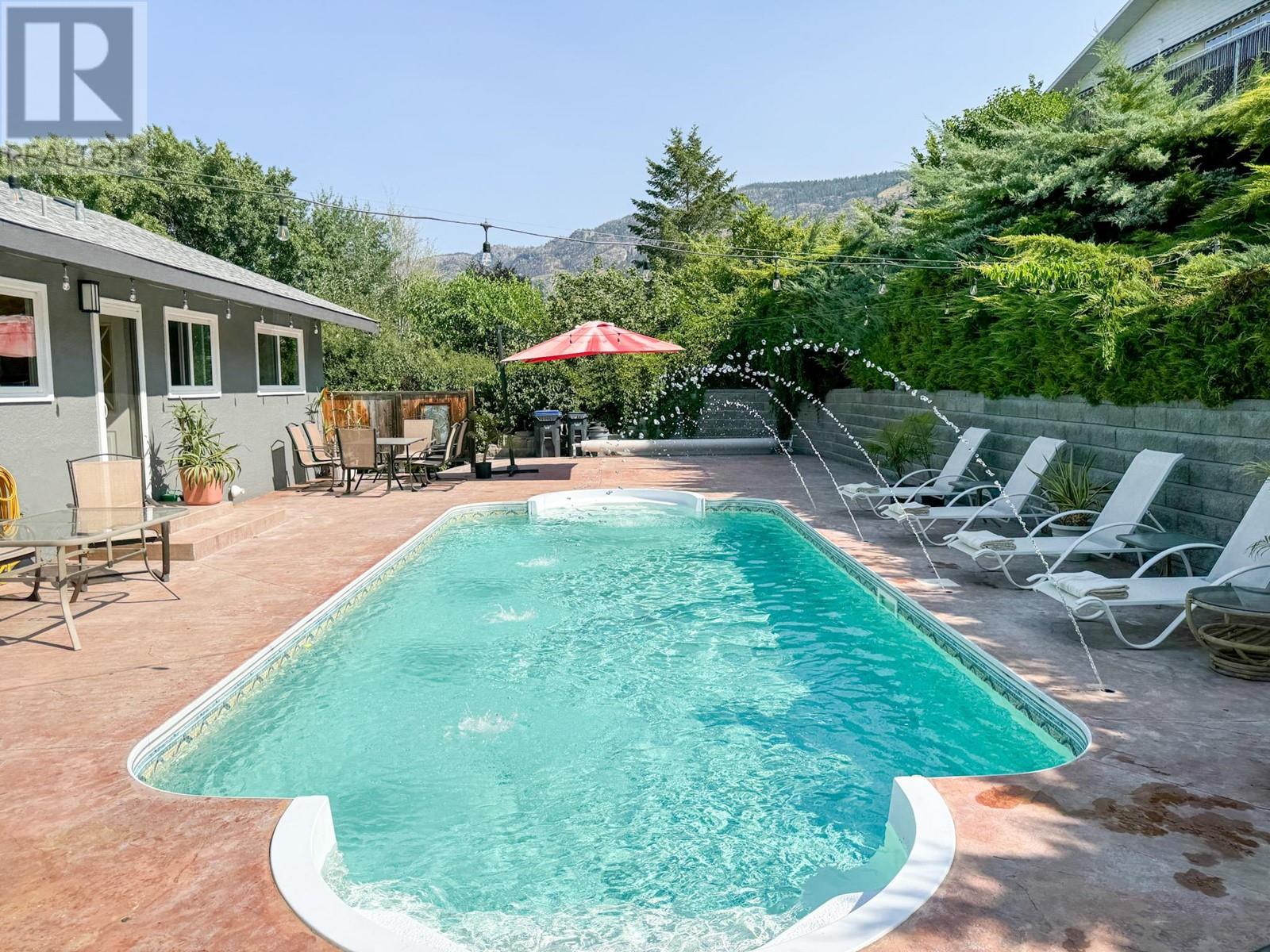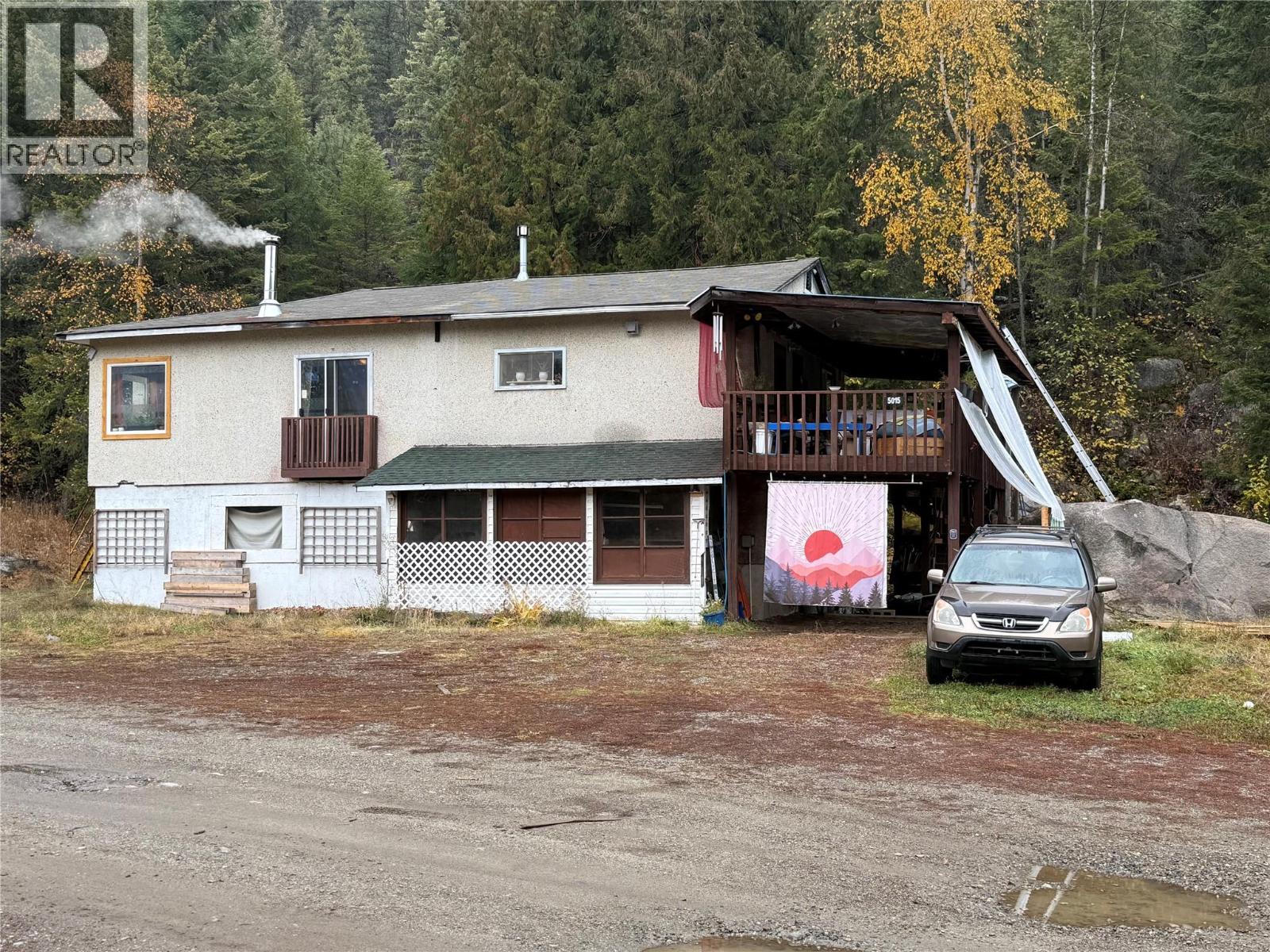
Highlights
This home is
8%
Time on Houseful
199 Days
Home features
Perfect for pets
School rated
5.3/10
Osoyoos
-0.22%
Description
- Home value ($/Sqft)$461/Sqft
- Time on Houseful199 days
- Property typeSingle family
- StyleRanch
- Median school Score
- Lot size0.27 Acre
- Year built1965
- Garage spaces1
- Mortgage payment
Lakeview home located on the Desirable East Bench of Osoyoos. Three bdrm, two bath home with a full in-law suite on the lower level. The home is fabulous for entertaining with a very private back yard, heated Saltwater Swimming pool, colored fibre optic lights and jets. There is also a tiki bar area with washroom, outdoor kitchen and large covered deck with spectacular lakeviews!! The home is freshly, painted with newer Furnace, hotwater tank and roof. New paved driveway with extra parking. Call for all the information! (id:63267)
Home overview
Amenities / Utilities
- Cooling Central air conditioning
- Heat type Forced air
- Has pool (y/n) Yes
- Sewer/ septic Septic tank
Exterior
- # total stories 2
- Roof Unknown
- # garage spaces 1
- # parking spaces 1
- Has garage (y/n) Yes
Interior
- # full baths 2
- # total bathrooms 2.0
- # of above grade bedrooms 3
- Has fireplace (y/n) Yes
Location
- Subdivision Osoyoos rural
- View Lake view, mountain view, view of water, view (panoramic)
- Zoning description Unknown
Lot/ Land Details
- Lot dimensions 0.27
Overview
- Lot size (acres) 0.27
- Building size 1950
- Listing # 10343879
- Property sub type Single family residence
- Status Active
Rooms Information
metric
- Laundry 2.769m X 3.048m
Level: Lower - Foyer 3.505m X 4.242m
Level: Lower - Bedroom 5.385m X 3.048m
Level: Lower - Kitchen 4.369m X 4.242m
Level: Lower - Full ensuite bathroom 2.21m X 3.048m
Level: Lower - Family room 3.861m X 4.242m
Level: Lower - Primary bedroom 3.81m X 3.048m
Level: Main - Bathroom (# of pieces - 3) Measurements not available
Level: Main - Kitchen 6.198m X 3.251m
Level: Main - Dining room 5.055m X 4.75m
Level: Main - Living room 4.775m X 4.14m
Level: Main - Bedroom 3.454m X 3.15m
Level: Main
SOA_HOUSEKEEPING_ATTRS
- Listing source url Https://www.realtor.ca/real-estate/28182170/4609-41st-street-osoyoos-osoyoos-rural
- Listing type identifier Idx
The Home Overview listing data and Property Description above are provided by the Canadian Real Estate Association (CREA). All other information is provided by Houseful and its affiliates.

Lock your rate with RBC pre-approval
Mortgage rate is for illustrative purposes only. Please check RBC.com/mortgages for the current mortgage rates
$-2,397
/ Month25 Years fixed, 20% down payment, % interest
$
$
$
%
$
%

Schedule a viewing
No obligation or purchase necessary, cancel at any time
Nearby Homes
Real estate & homes for sale nearby












