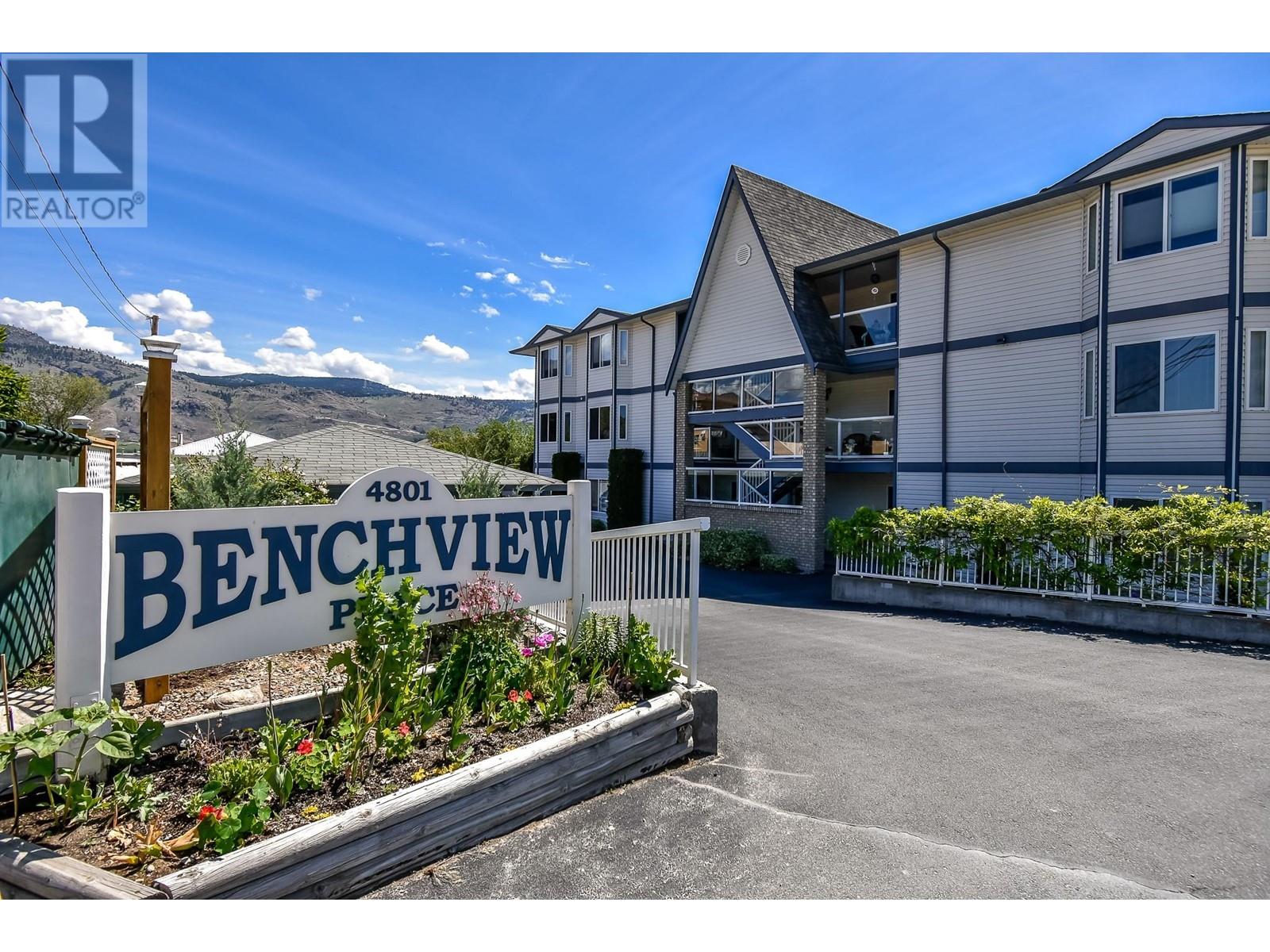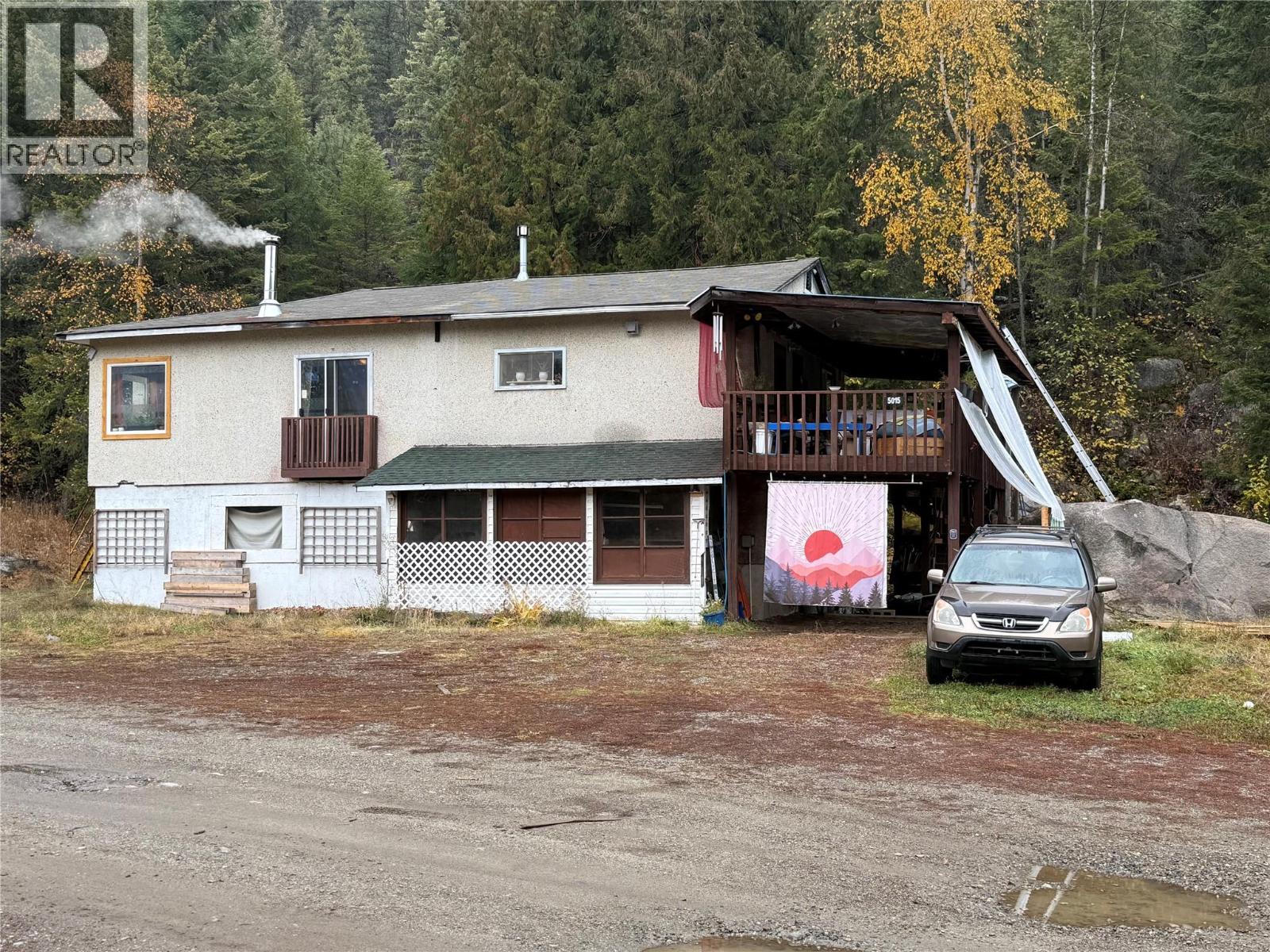
Highlights
Description
- Home value ($/Sqft)$400/Sqft
- Time on Houseful191 days
- Property typeSingle family
- Median school Score
- Year built1994
- Mortgage payment
Welcome to this completely renovated and move-in-ready 2-bedroom, 2-bathroom ground floor unit located in BenchView Place—a well-maintained 9-unit complex with a strong sense of community. This spacious home features a brand new kitchen with quartz countertops, modern cabinetry, and all new appliances. Both bathrooms have also been tastefully updated, complementing the new flooring and overall well-cared-for condition of the unit. BenchView Place is an age-restricted community (55+), allowing one small pet and rentals, making it both a peaceful and flexible place to live. This unit comes with two parking stalls—one of which is a carport—and a storage locker for added convenience. A unique highlight of this home is the approx. 5-foot high basement, one of the few in the complex, which includes plumbing and offers excellent potential for a wine cellar or generous storage space. This is a rare opportunity to own a truly special unit in a desirable building with great neighbors (id:63267)
Home overview
- Cooling Central air conditioning
- Heat source Electric
- Heat type Baseboard heaters
- Sewer/ septic Municipal sewage system
- # total stories 1
- Roof Unknown
- # parking spaces 1
- Has garage (y/n) Yes
- # full baths 2
- # total bathrooms 2.0
- # of above grade bedrooms 2
- Community features Pets not allowed, seniors oriented
- Subdivision Osoyoos
- View Mountain view
- Zoning description Unknown
- Lot size (acres) 0.0
- Building size 1125
- Listing # 10344646
- Property sub type Single family residence
- Status Active
- Kitchen 3.353m X 3.785m
Level: Main - Living room 5.486m X 3.785m
Level: Main - Dining room 3.353m X 2.388m
Level: Main - Ensuite bathroom (# of pieces - 3) Measurements not available
Level: Main - Primary bedroom 3.785m X 3.505m
Level: Main - Bedroom 3.505m X 3.505m
Level: Main - Bathroom (# of pieces - 4) Measurements not available
Level: Main
- Listing source url Https://www.realtor.ca/real-estate/28215873/4801-89th-street-unit-102-osoyoos-osoyoos
- Listing type identifier Idx

$-974
/ Month












