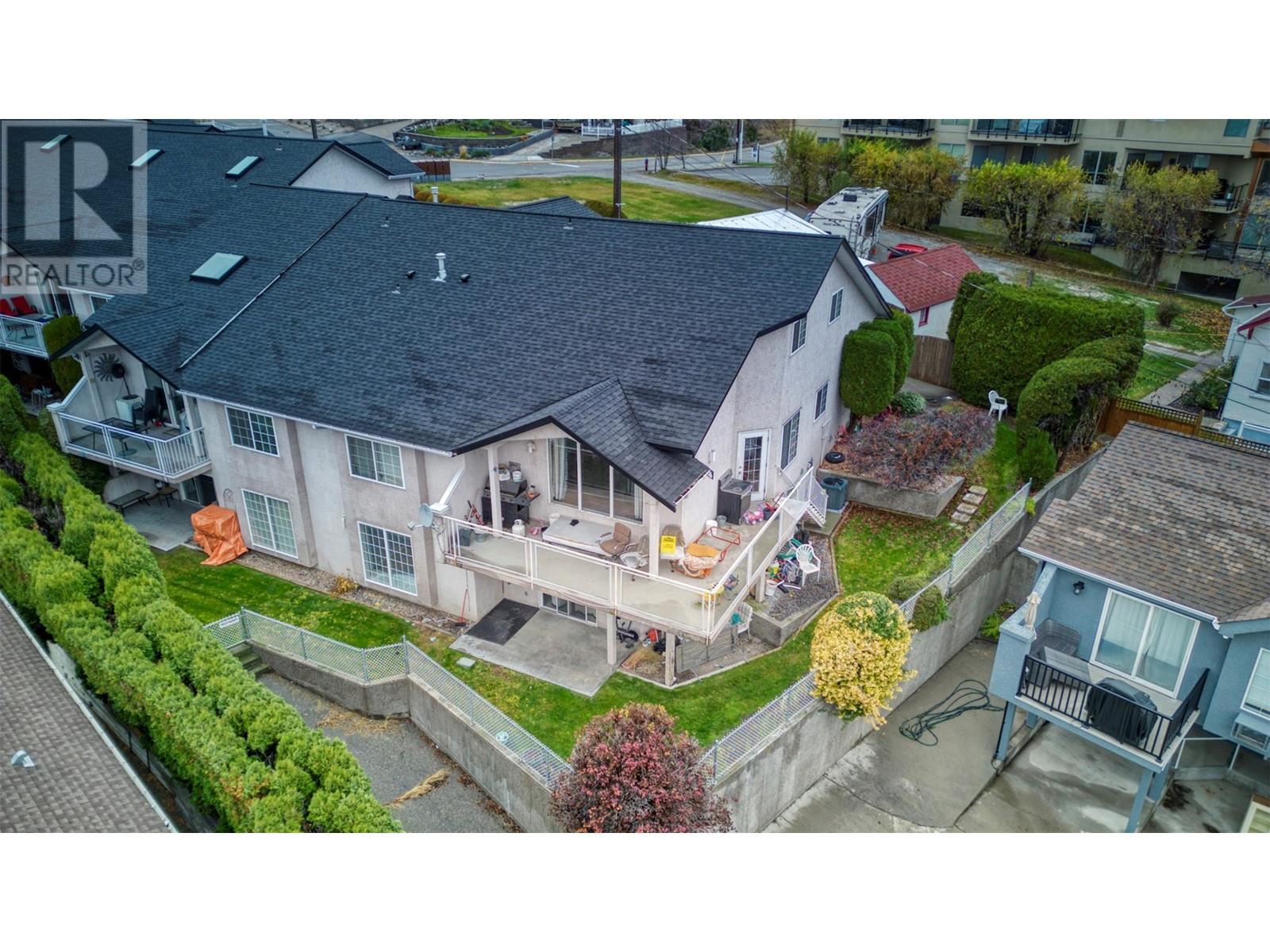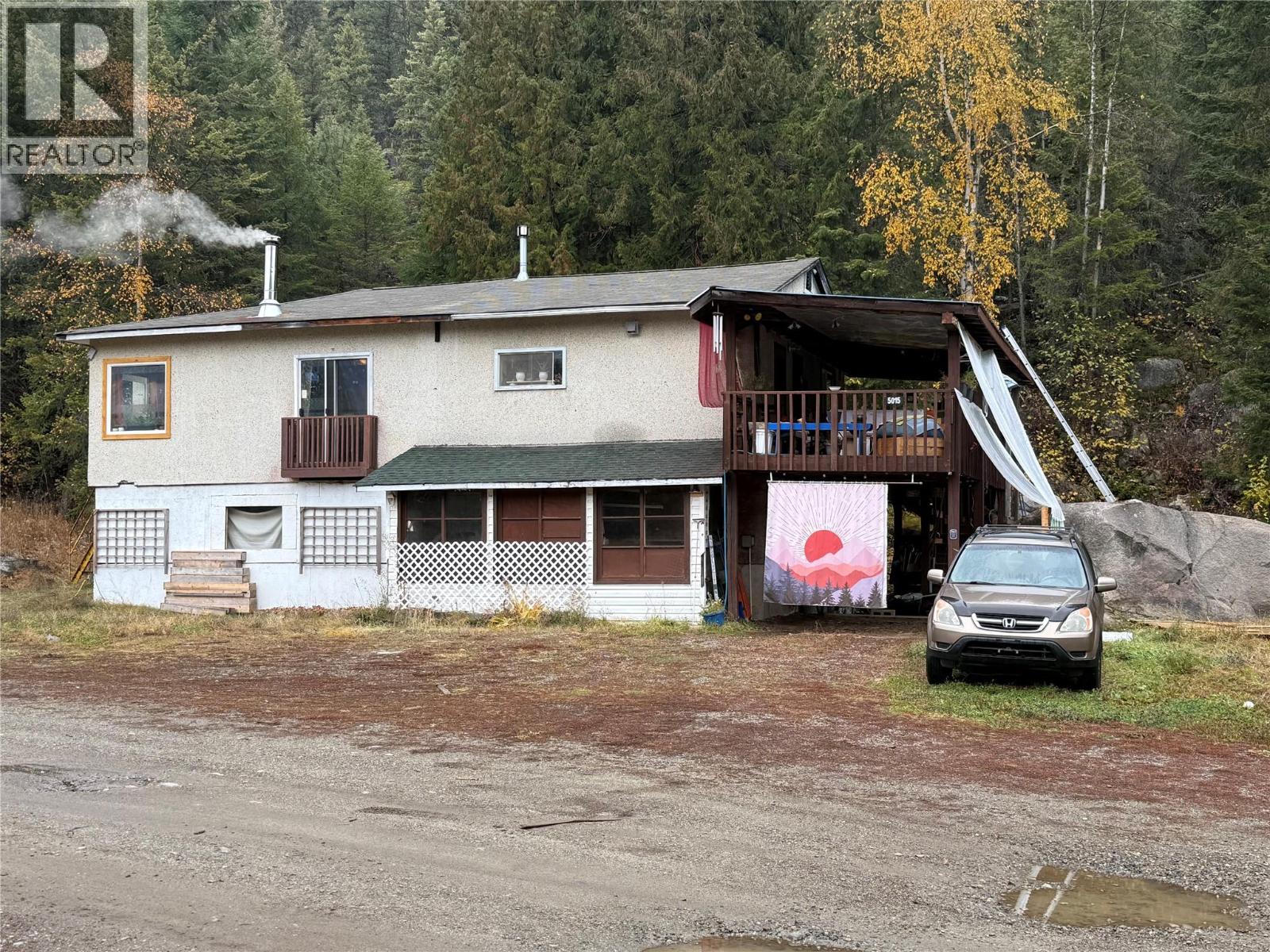
Highlights
Description
- Home value ($/Sqft)$204/Sqft
- Time on Houseful344 days
- Property typeSingle family
- Median school Score
- Year built1993
- Mortgage payment
Discover your ideal home in this beautifully designed townhome boasting over 3,200 sq/ft of living space. With 5 bedrooms/3.5 bathrooms, a den, and a flexible floor plan, this home is perfect for large families or those seeking additional rental income. The lower level features an in-law suite, previously rented for $1,600/month, making it a valuable mortgage helper. Enjoy breathtaking lake views from the main living areas, creating a serene backdrop for everyday life. The newly replaced furnace and air conditioner (Summer 2024) provide efficient comfort year-round. Nestled in a great neighborhood, this townhome offers the space and versatility you need with the added benefit of rental potential. Don’t miss the opportunity to own this gem – perfect for those seeking a home that grows with their needs. (id:55581)
Home overview
- Cooling Central air conditioning
- Heat type Forced air
- Sewer/ septic Municipal sewage system
- # total stories 3
- Roof Unknown
- Has garage (y/n) Yes
- # full baths 3
- # half baths 1
- # total bathrooms 4.0
- # of above grade bedrooms 5
- Community features Pets allowed, pet restrictions
- Subdivision Osoyoos
- View Lake view, mountain view
- Zoning description Multi-family
- Lot size (acres) 0.0
- Building size 3229
- Listing # 10329119
- Property sub type Single family residence
- Status Active
- Bedroom 3.81m X 3.581m
Level: 2nd - Bathroom (# of pieces - 4) Measurements not available
Level: 2nd - Bedroom 3.302m X 2.667m
Level: 2nd - Bedroom 5.791m X 2.134m
Level: 2nd - Bedroom 3.81m X 3.581m
Level: Lower - Den 4.013m X 2.667m
Level: Lower - Bathroom (# of pieces - 3) Measurements not available
Level: Lower - Living room 4.369m X 2.946m
Level: Main - Partial bathroom 1.524m X 1.219m
Level: Main - Kitchen 3.048m X 2.743m
Level: Main - Primary bedroom 4.191m X 4.115m
Level: Main - Ensuite bathroom (# of pieces - 4) Measurements not available
Level: Main
- Listing source url Https://www.realtor.ca/real-estate/27679219/4805-oleander-drive-unit-1-osoyoos-osoyoos
- Listing type identifier Idx

$-1,405
/ Month












