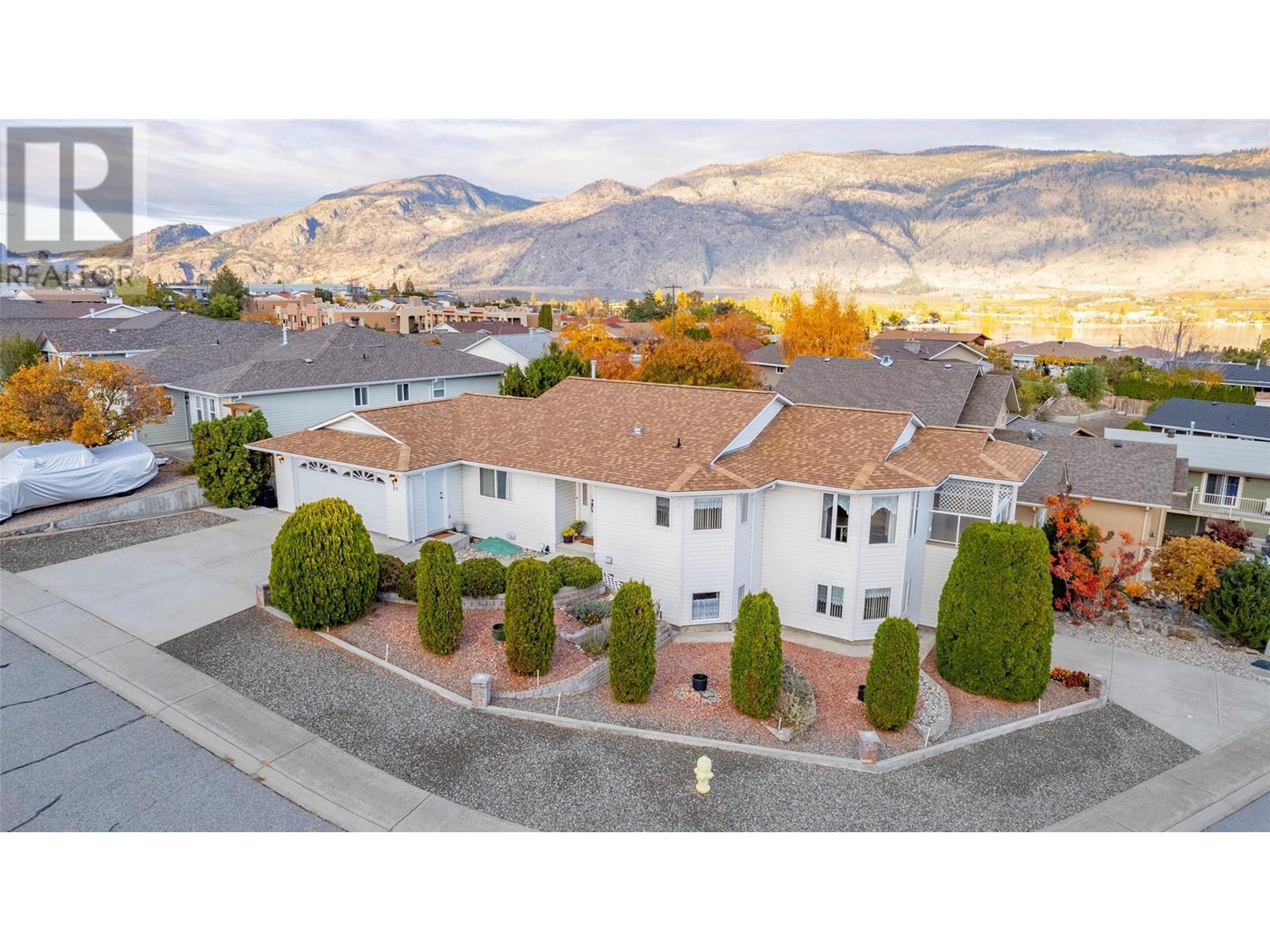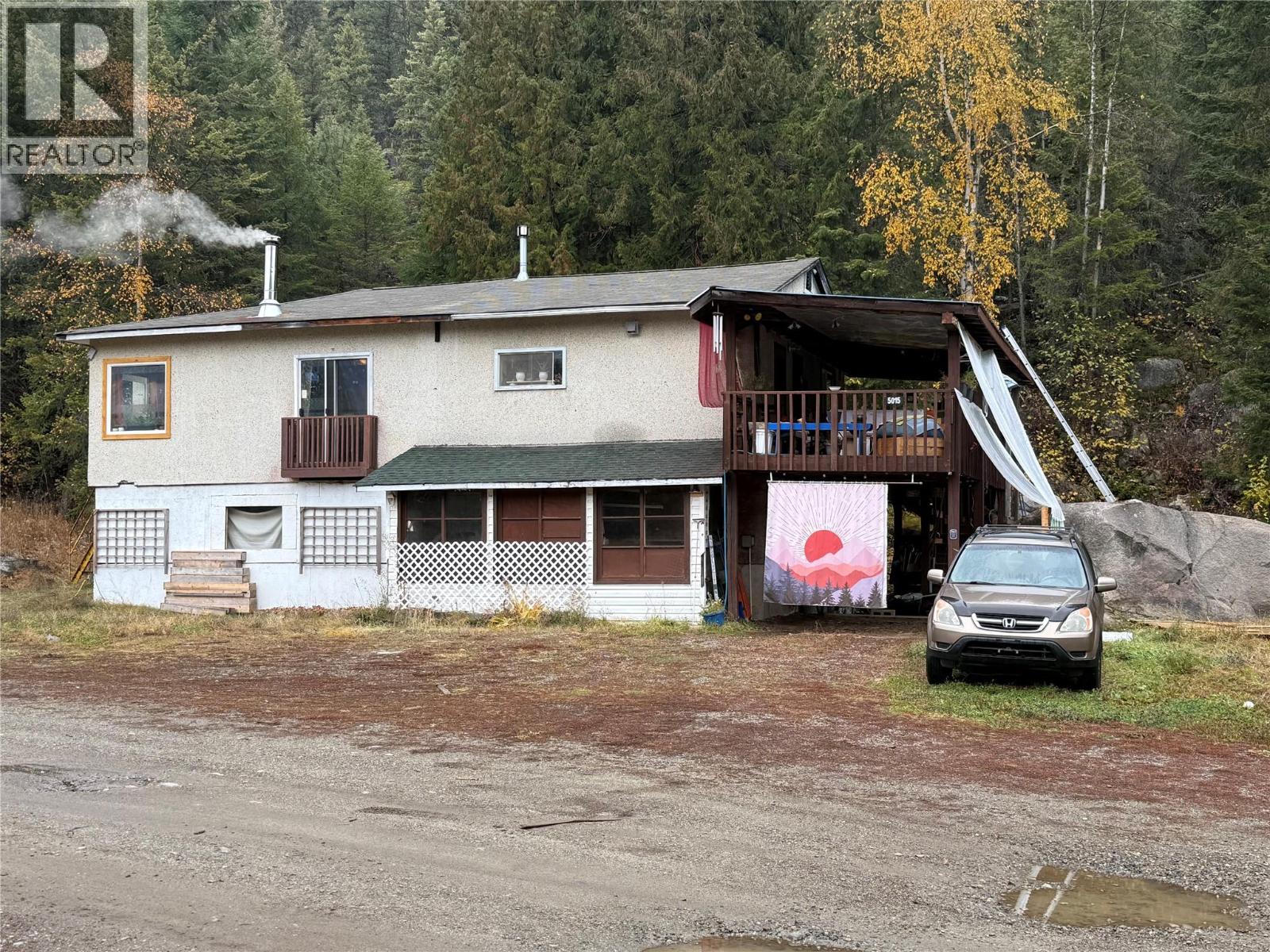
51 Cactus Cres
51 Cactus Cres
Highlights
Description
- Home value ($/Sqft)$331/Sqft
- Time on Houseful185 days
- Property typeSingle family
- StyleRanch
- Median school Score
- Lot size5,663 Sqft
- Year built1995
- Mortgage payment
This solid, well cared for home features an attached double garage with a dedicated workshop area, plus a rare high-clearance (RV) garage, ideal for your RV, boat, or oversized truck. Walk in on the main level to a welcoming living room with a cozy fireplace, a separate dining area, and a bright, functional kitchen. Two bedrooms and two full bathrooms are located on the main floor, including a primary suite with a 3-piece ensuite and walk-in closet. Step outside onto the view deck and take in the peaceful surroundings or enjoy the second covered deck conveniently located off the laundry room. Downstairs, you’ll find a spacious 2-bedroom in-law suite with its own private entrance, perfect for extended family or guests. Equipped with a new furnace and central air conditioning and there is plenty of extra storage. Situated on a low maintenance corner lot on a quiet, no-through street, this home offers both privacy and convenience. Just minutes from shopping, dining, and it's near Osoyoos Lake! (id:63267)
Home overview
- Cooling Central air conditioning
- Heat type Forced air, heat pump, see remarks
- Sewer/ septic Municipal sewage system
- # total stories 2
- Roof Unknown
- # parking spaces 6
- Has garage (y/n) Yes
- # full baths 3
- # total bathrooms 3.0
- # of above grade bedrooms 4
- Flooring Carpeted, laminate
- Has fireplace (y/n) Yes
- Subdivision Osoyoos
- View Lake view, mountain view
- Zoning description Unknown
- Directions 2077147
- Lot desc Landscaped
- Lot dimensions 0.13
- Lot size (acres) 0.13
- Building size 2568
- Listing # 10344217
- Property sub type Single family residence
- Status Active
- Storage 3.658m X 3.962m
Level: 2nd - Bedroom 4.877m X 4.242m
Level: Basement - Recreational room 6.375m X 3.81m
Level: Basement - Utility 2.159m X 2.083m
Level: Basement - Bedroom 3.505m X 3.302m
Level: Basement - Bathroom (# of pieces - 3) 2.108m X 2.311m
Level: Basement - Kitchen 3.505m X 3.327m
Level: Basement - Workshop 2.464m X 2.413m
Level: Main - Dining room 5.461m X 3.48m
Level: Main - Kitchen 3.708m X 3.581m
Level: Main - Bedroom 3.023m X 3.581m
Level: Main - Living room 5.359m X 4.293m
Level: Main - Primary bedroom 3.886m X 4.013m
Level: Main - Other 2.261m X 1.905m
Level: Main - Bathroom (# of pieces - 4) 1.499m X 2.565m
Level: Main - Ensuite bathroom (# of pieces - 3) Measurements not available
Level: Main
- Listing source url Https://www.realtor.ca/real-estate/28241939/51-cactus-crescent-osoyoos-osoyoos
- Listing type identifier Idx

$-2,266
/ Month












