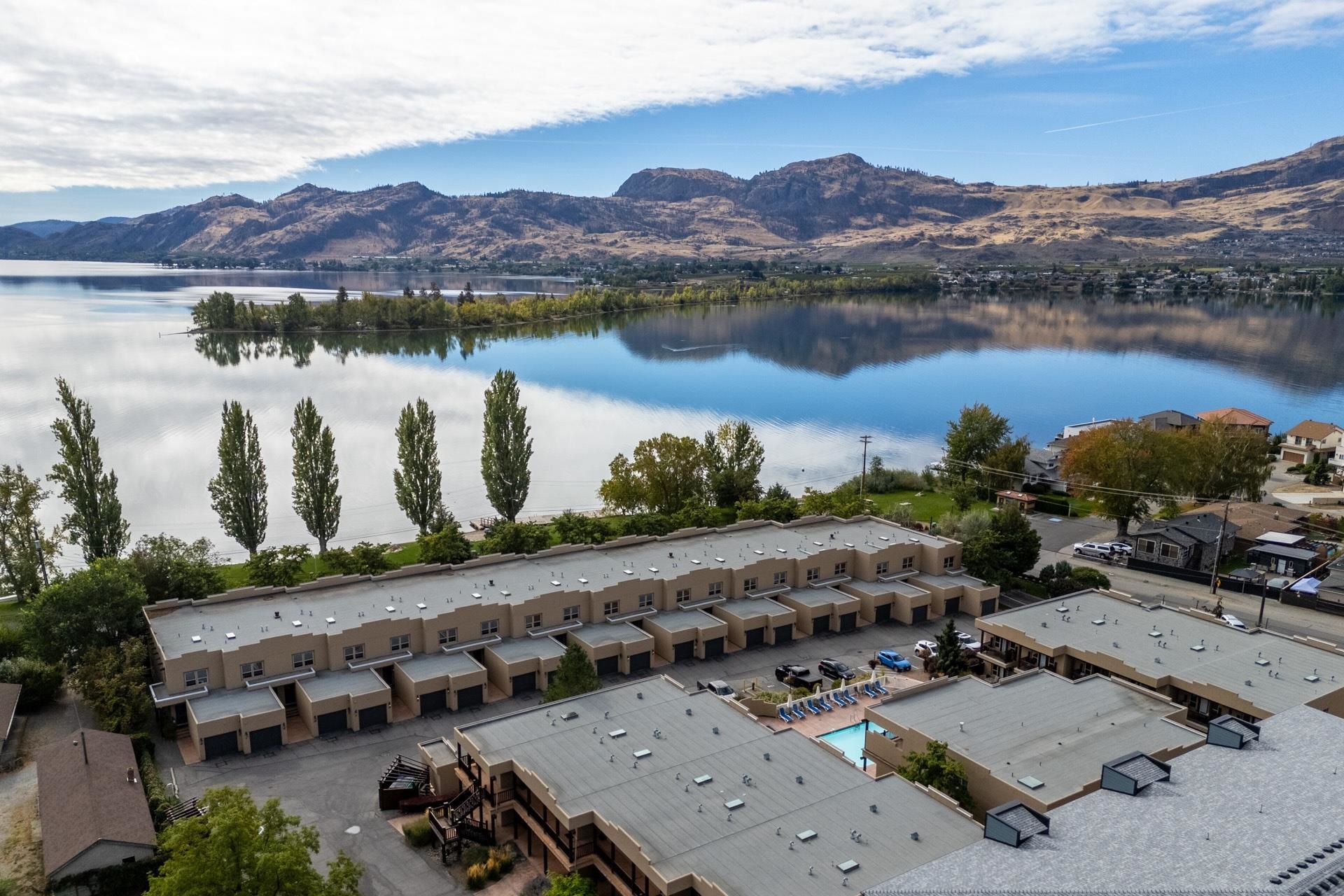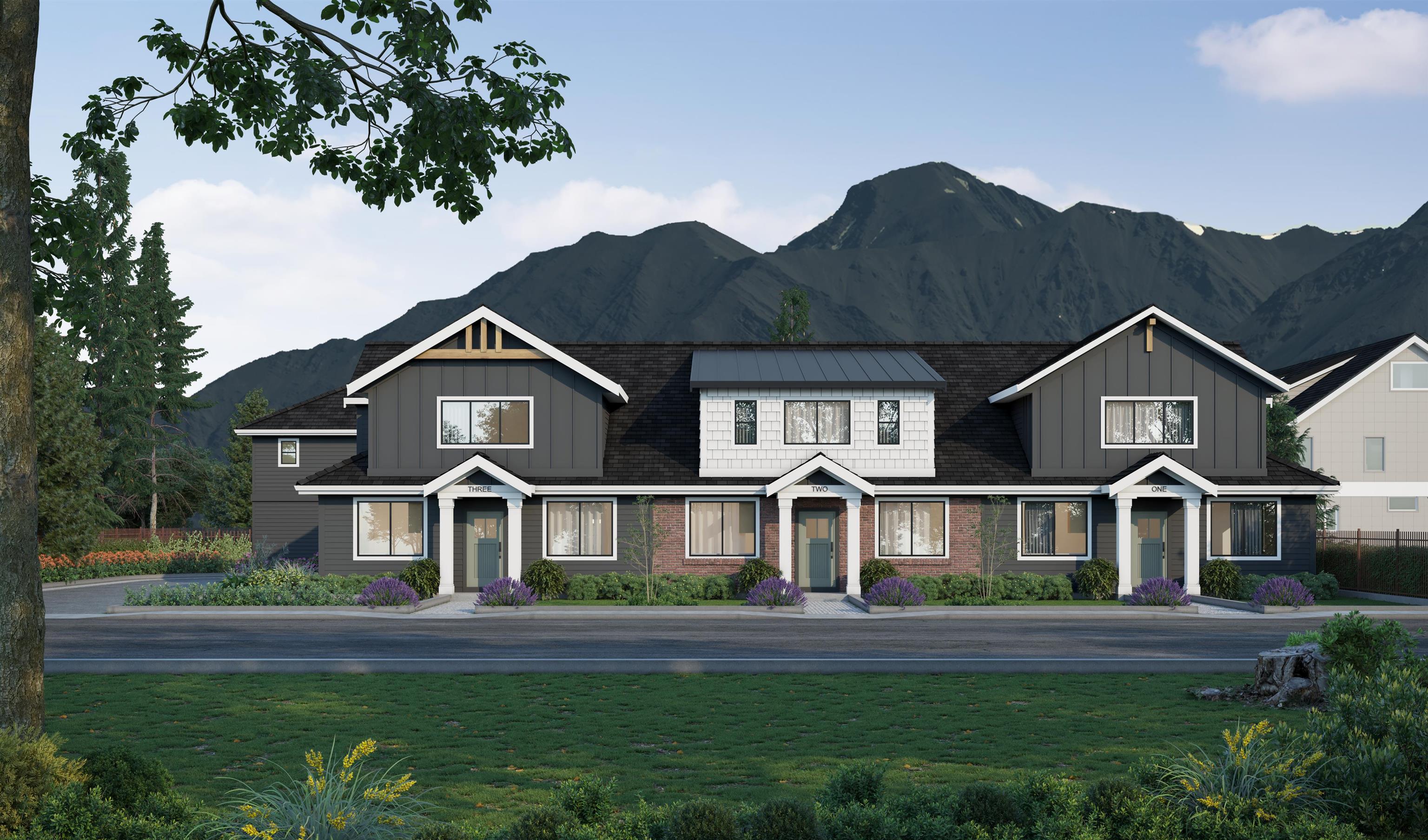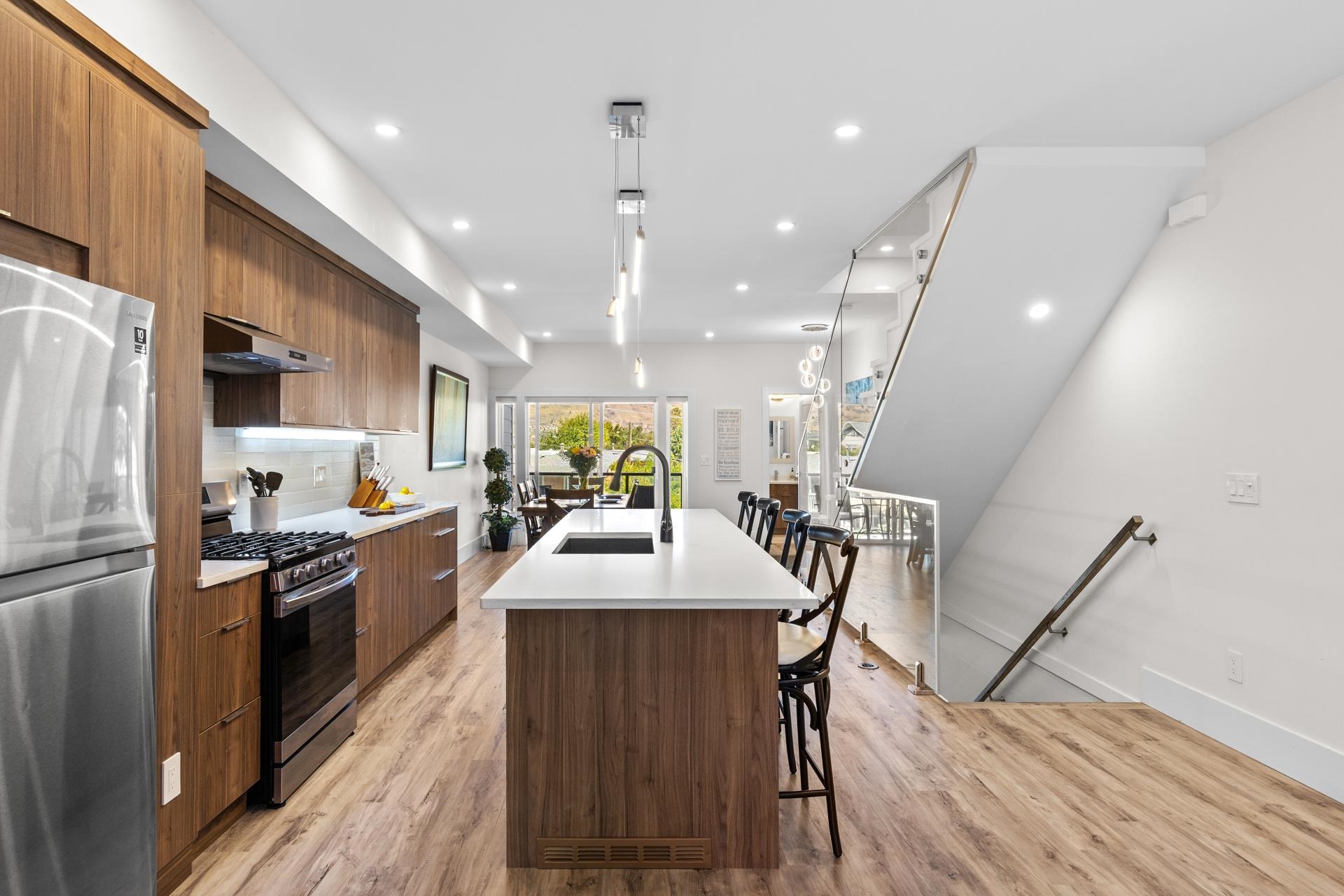
Highlights
Description
- Home value ($/Sqft)$468/Sqft
- Time on Houseful
- Property typeResidential
- CommunityShopping Nearby
- Median school Score
- Year built2005
- Mortgage payment
LAKEFRONT TOWNHOME WITH PRIVATE BEACH ACCESS! Experience the best of Osoyoos in this turnkey 3-bed, 3-bath waterfront townhome at Casa Del Mila Oro. Wake up to sparkling lake views & enjoy direct access to a private sandy beach, dock & boat launch just steps from your patio. Spend your days relaxing by the heated outdoor pool or unwinding in the hot tub while taking in the surrounding mountain scenery. This fully furnished home features a spacious garage, an energy-efficient geothermal system & everything you need to start enjoying the lake-life dream or hosting guests with ease. With short-term rentals allowed and income estimated over $50,000/year, this property combines exceptional flexibility with strong investment potential in one of Osoyoos’s most sought-after waterfront communities!
Home overview
- Heat source Forced air, geothermal
- Sewer/ septic Public sewer, sanitary sewer
- # total stories 2.0
- Construction materials
- Foundation
- # parking spaces 2
- Parking desc
- # full baths 2
- # half baths 1
- # total bathrooms 3.0
- # of above grade bedrooms
- Appliances Washer/dryer, dishwasher, refrigerator, stove, microwave
- Community Shopping nearby
- Area Bc
- Subdivision
- View Yes
- Water source Public
- Zoning description Ct1
- Basement information Crawl space
- Building size 1492.0
- Mls® # R3056664
- Property sub type Townhouse
- Status Active
- Virtual tour
- Tax year 2025
- Primary bedroom 3.556m X 4.521m
Level: Above - Bedroom 3.708m X 4.547m
Level: Above - Bedroom 2.997m X 2.464m
Level: Above - Dining room 2.946m X 3.505m
Level: Main - Kitchen 5.334m X 3.81m
Level: Main - Utility 1.168m X 1.727m
Level: Main - Living room 5.207m X 4.521m
Level: Main - Foyer 2.235m X 2.896m
Level: Main
- Listing type identifier Idx

$-1,864
/ Month



