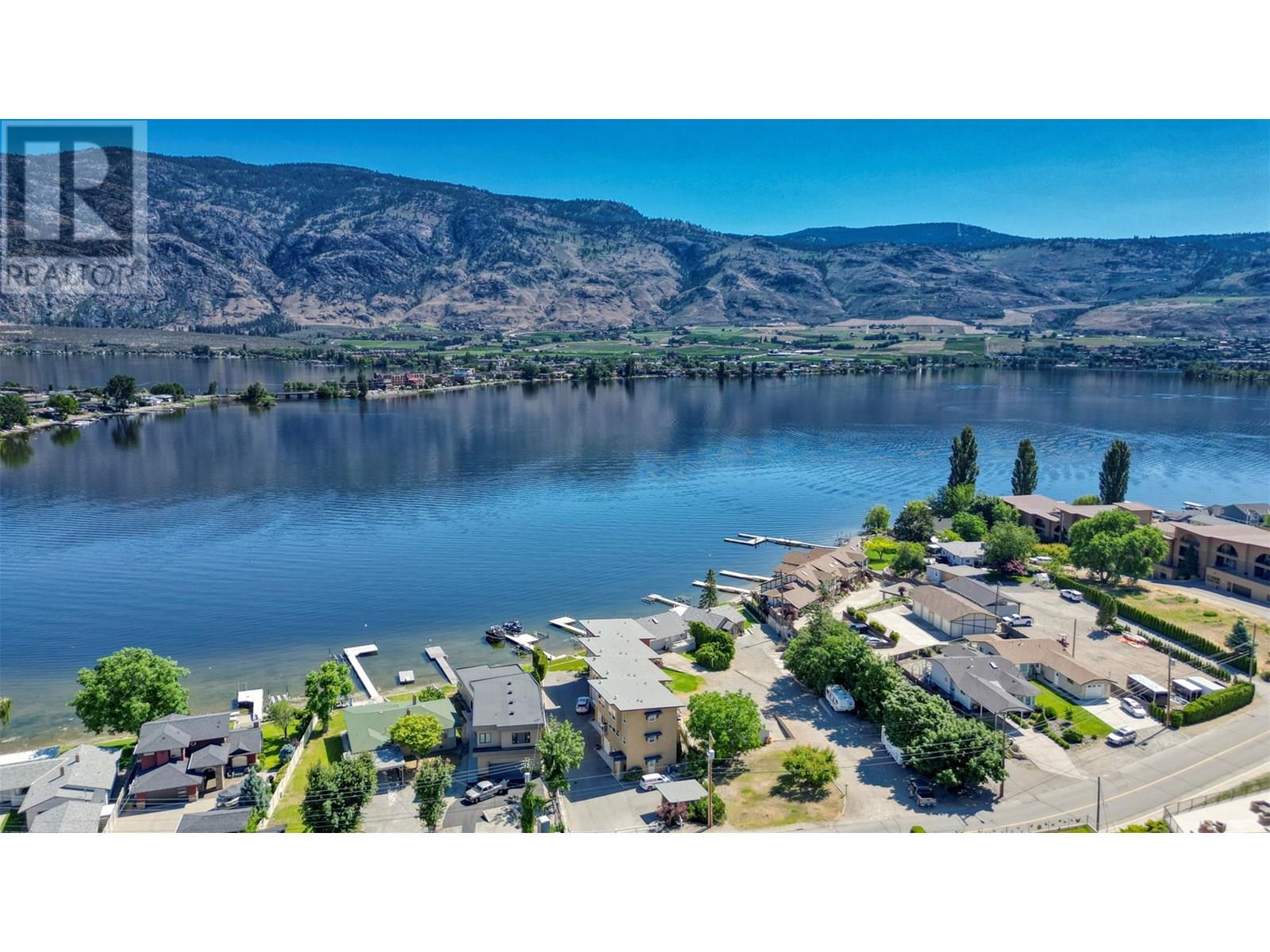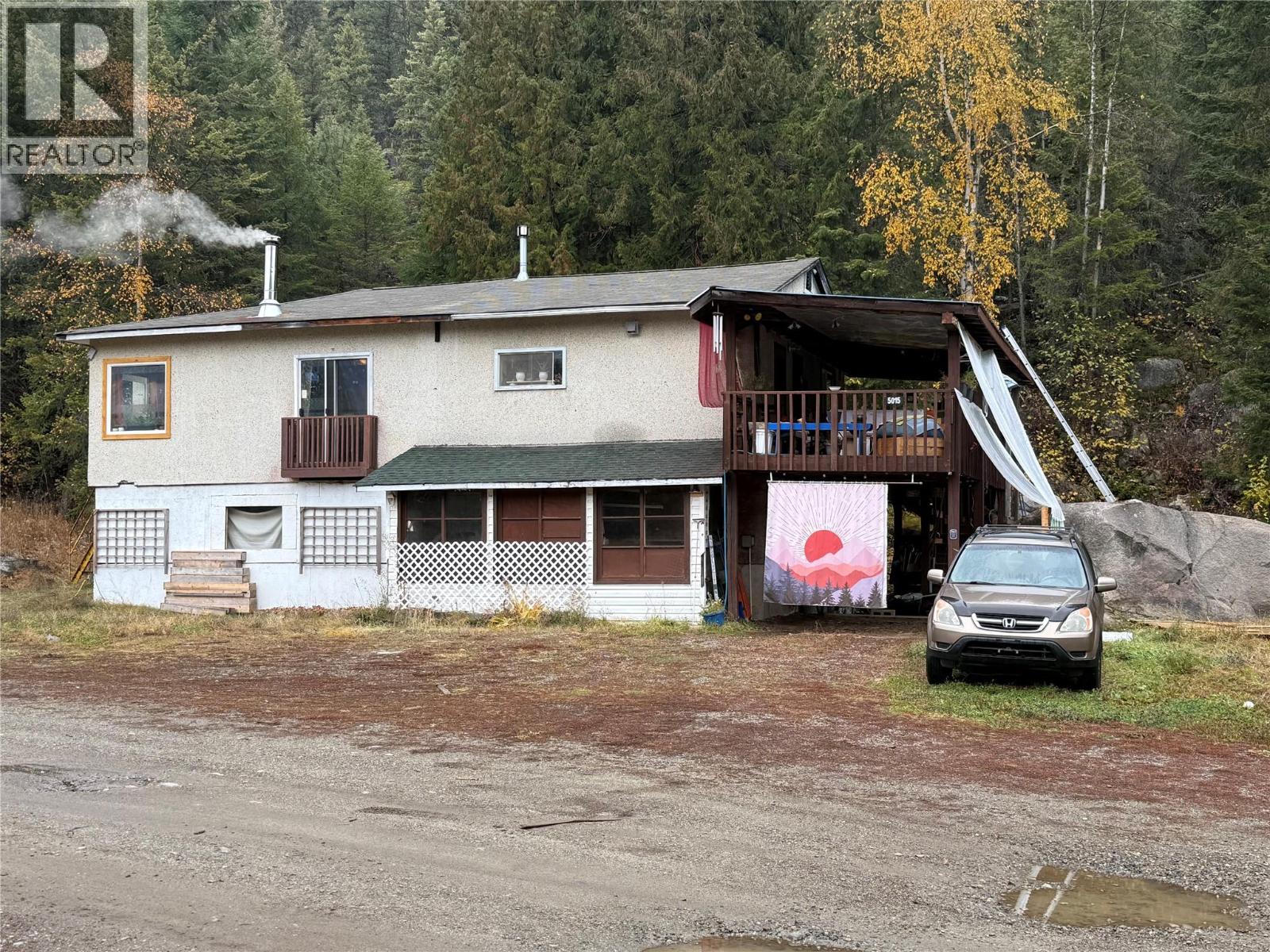
Highlights
Description
- Home value ($/Sqft)$445/Sqft
- Time on Houseful215 days
- Property typeSingle family
- StyleOther
- Median school Score
- Year built2006
- Garage spaces2
- Mortgage payment
LAKEFRONT LIFESTYLE!!! BOAT SLIP and BOAT LIFT!!! Gorgeous TOWNHOUSE in CASA AZZURO, an exclusive 4 Unit WATERFRONT COMPLEX in sunny Osoyoos!!! Luxury at its finest with brand new designer inspired kitchen, granite countertops, stainless steel appliances, European crafted tiling, tile flooring, central air conditioning, high ceilings and a lot more. Beautiful spacious 1,563sqft unit featuring a spacious livingroom with gas fireplace, 2 large bedrooms, office/den and 2&1/2 bathrooms. Picture windows with lakeview from the master bedroom and the kitchen/dining room, 2 covered decks with gas BBQ. Extra-large, high ceilings double garage, pantry and plenty of storage room/workshop with separate entrance, and more. Great location, close to schools, walking distance from downtown, community centre, library, shopping, restaurants, coffee shops and all amenities. Family orientated small complex, perfect home for a smaller family or active couple. Water sports such as paddle boarding, canoeing, boating, etc., as well as biking or golfing are all just steps away. (id:63267)
Home overview
- Cooling Central air conditioning
- Heat type Forced air, see remarks
- Sewer/ septic Municipal sewage system
- # total stories 3
- Roof Unknown
- # garage spaces 2
- # parking spaces 2
- Has garage (y/n) Yes
- # full baths 2
- # half baths 1
- # total bathrooms 3.0
- # of above grade bedrooms 2
- Has fireplace (y/n) Yes
- Community features Pets allowed
- Subdivision Osoyoos
- View Lake view, mountain view, view (panoramic)
- Zoning description Unknown
- Lot desc Landscaped
- Lot size (acres) 0.0
- Building size 1569
- Listing # 10340390
- Property sub type Single family residence
- Status Active
- Ensuite bathroom (# of pieces - 5) Measurements not available
Level: 2nd - Office 3.785m X 3.124m
Level: 2nd - Bedroom 3.277m X 3.886m
Level: 2nd - Primary bedroom 4.216m X 6.02m
Level: 2nd - Other 1.092m X 3.124m
Level: 2nd - Bathroom (# of pieces - 4) Measurements not available
Level: 2nd - Storage 4.801m X 1.981m
Level: Lower - Foyer 2.235m X 3.607m
Level: Lower - Wine cellar 2.235m X 2.388m
Level: Lower - Bathroom (# of pieces - 2) Measurements not available
Level: Main - Kitchen 3.2m X 3.429m
Level: Main - Living room 7.214m X 4.318m
Level: Main - Dining room 2.565m X 3.429m
Level: Main
- Listing source url Https://www.realtor.ca/real-estate/28098375/5405-oleander-drive-unit-1-osoyoos-osoyoos
- Listing type identifier Idx

$-1,236
/ Month












