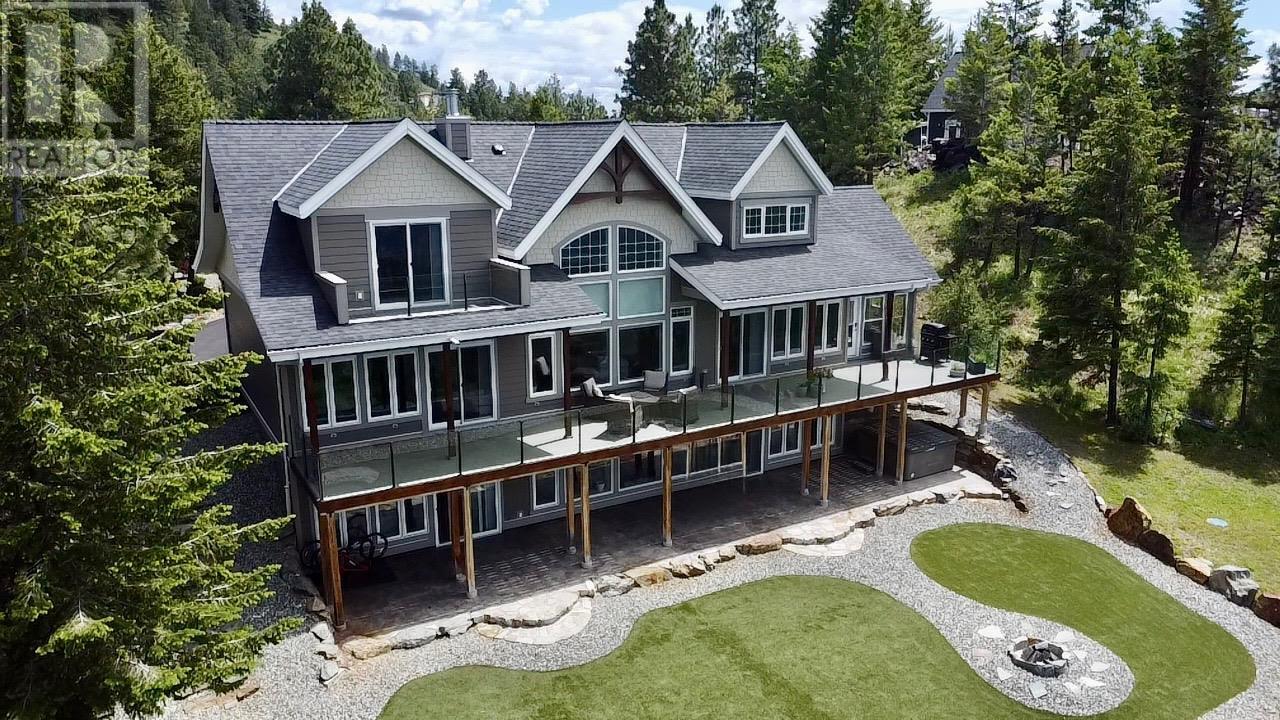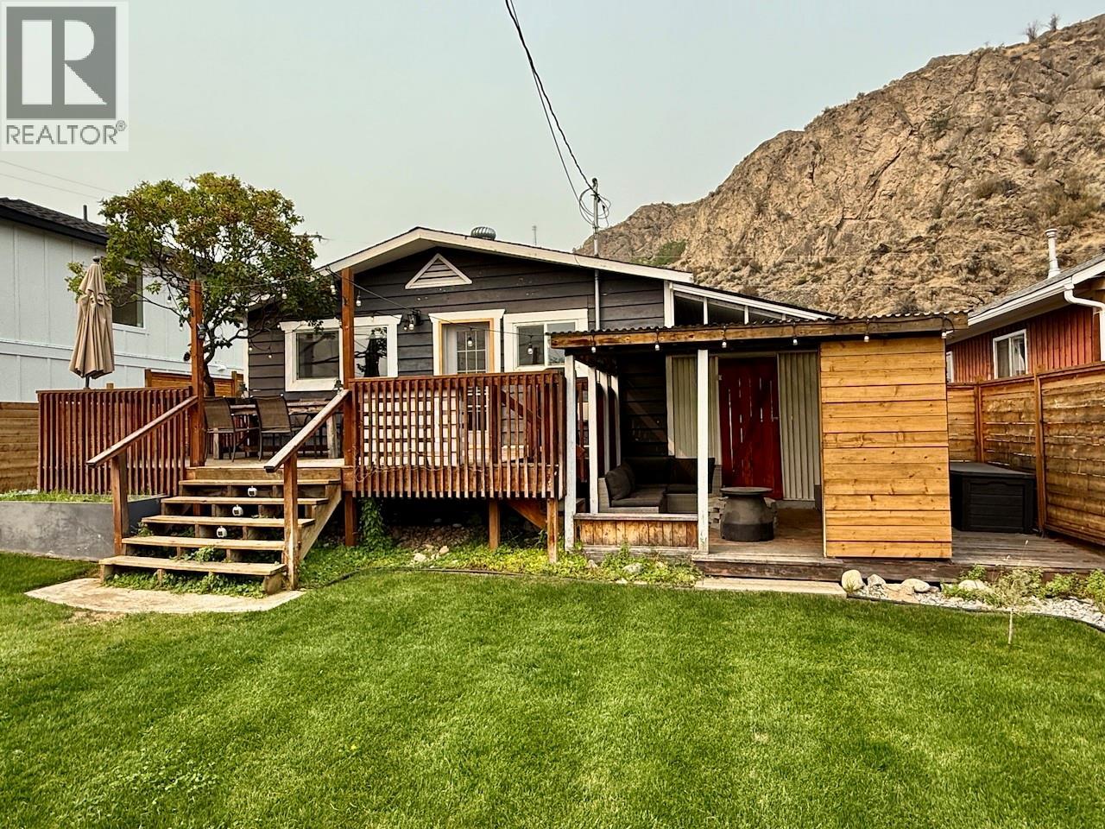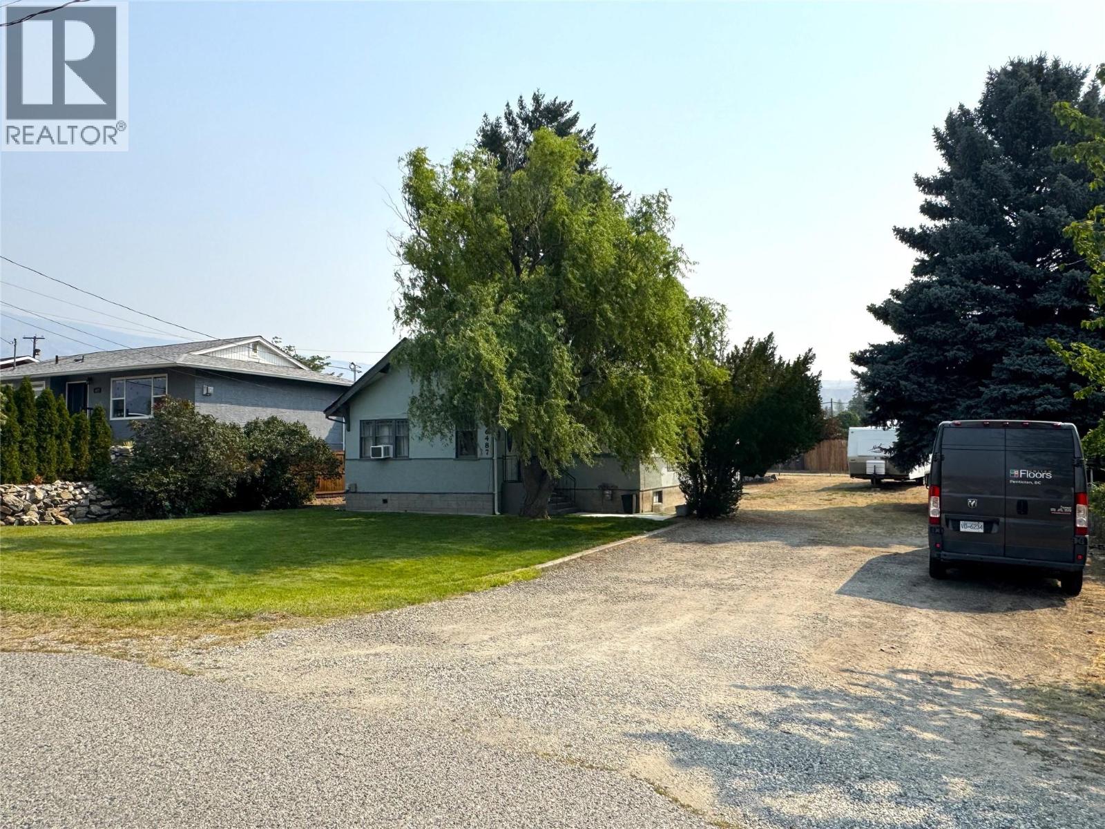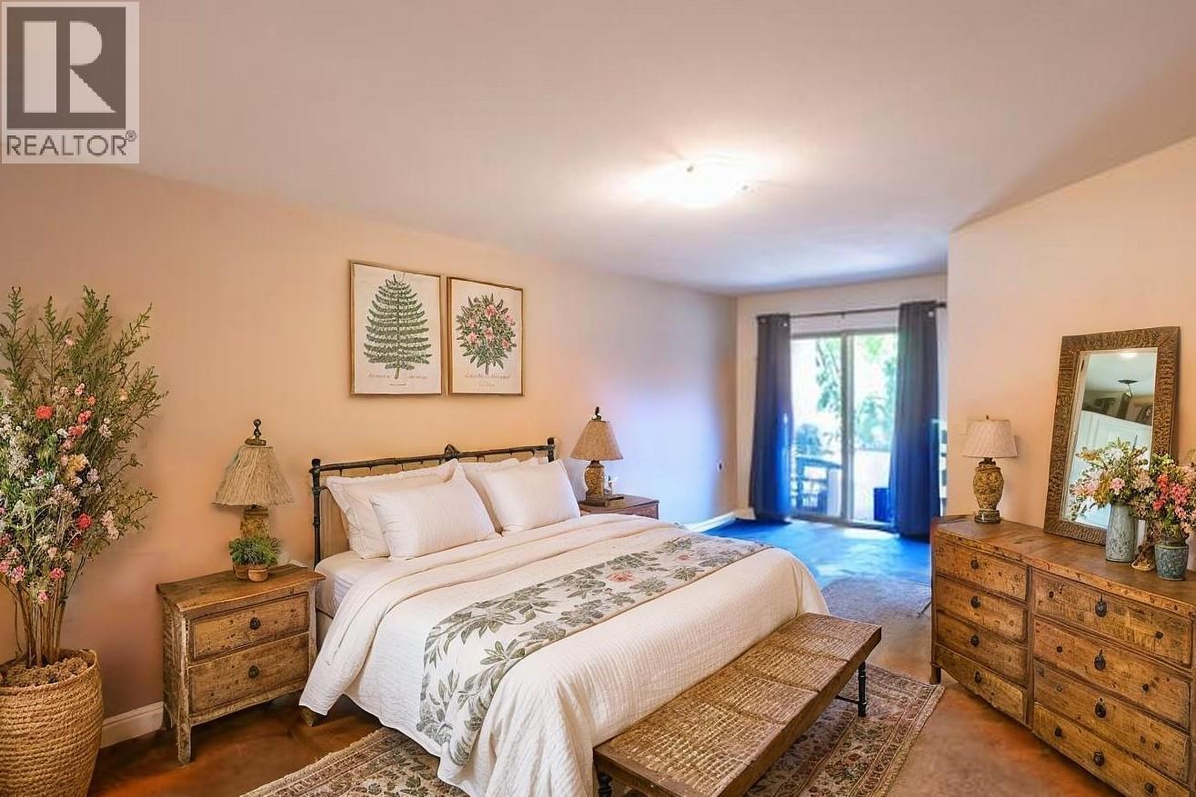
Highlights
Description
- Home value ($/Sqft)$299/Sqft
- Time on Houseful92 days
- Property typeSingle family
- Lot size3.29 Acres
- Year built2011
- Garage spaces2
- Mortgage payment
You won't want to miss this Beautiful Lakeview Executive Home on Anarchist Mountain. The Quality Workmanship, Views Forever, Functional and Classy Layout and Luxury Finishings are all very well thought out. Open floor plan for entertaining and very spacious rooms throughout. Beautiful vaulted ceilings with views to the Lake, Sunsets and Stars, Cascade Mountain Range. Gourmet Kitchen for Family and Friends to gather, separate pantry with prep area, quality appliances, double dishwashers. Large decks on main and lower level as well as off both Primary Bedrooms-1 on the upper floor and 1 on the main. A separate office/den on the main floor. The lower level boasts a large Great room with wet bar, Gym, a 3rd large bedroom with walk in closet, full bathroom, secure storage and the mechanical room. Large oversize double garage with oversized 10ft doors that will accommodate toys hoist . The home is over 4800 square ft approximately and sits on just over 3 acres with a good well, gated and private. Level entry with veranda, walkout basement to Hot tub, private putting green, views to lake and valley from all 3 levels!! A truly beautiful place to call Home. (id:55581)
Home overview
- Cooling Heat pump
- Heat type Forced air, see remarks
- Sewer/ septic Septic tank
- # total stories 2
- Roof Unknown
- # garage spaces 2
- # parking spaces 2
- Has garage (y/n) Yes
- # full baths 3
- # half baths 1
- # total bathrooms 4.0
- # of above grade bedrooms 3
- Community features Rural setting
- Subdivision Osoyoos rural
- View Lake view, mountain view
- Zoning description Unknown
- Lot dimensions 3.29
- Lot size (acres) 3.29
- Building size 4771
- Listing # 10350351
- Property sub type Single family residence
- Status Active
- Primary bedroom 5.791m X 5.715m
Level: 2nd - Full bathroom Measurements not available
Level: 2nd - Gym 4.242m X 3.937m
Level: Lower - Great room 11.1m X 5.817m
Level: Lower - Storage 2.743m X 0.914m
Level: Lower - Bedroom 5.791m X 5.156m
Level: Lower - Full bathroom Measurements not available
Level: Lower - Storage 2.692m X 1.448m
Level: Lower - Utility 5.537m X 3.226m
Level: Lower - Partial bathroom Measurements not available
Level: Main - Living room 5.232m X 4.445m
Level: Main - Primary bedroom 5.334m X 5.309m
Level: Main - Sunroom 5.918m X 3.581m
Level: Main - Full bathroom Measurements not available
Level: Main - Foyer 2.718m X 2.692m
Level: Main - Laundry 2.743m X 2.286m
Level: Main - Other 2.184m X 1.905m
Level: Main - Dining room 3.708m X 2.743m
Level: Main - Office 3.378m X 3.15m
Level: Main - Kitchen 4.166m X 3.302m
Level: Main
- Listing source url Https://www.realtor.ca/real-estate/28423592/560-sasquatch-trail-osoyoos-osoyoos-rural
- Listing type identifier Idx

$-3,800
/ Month













