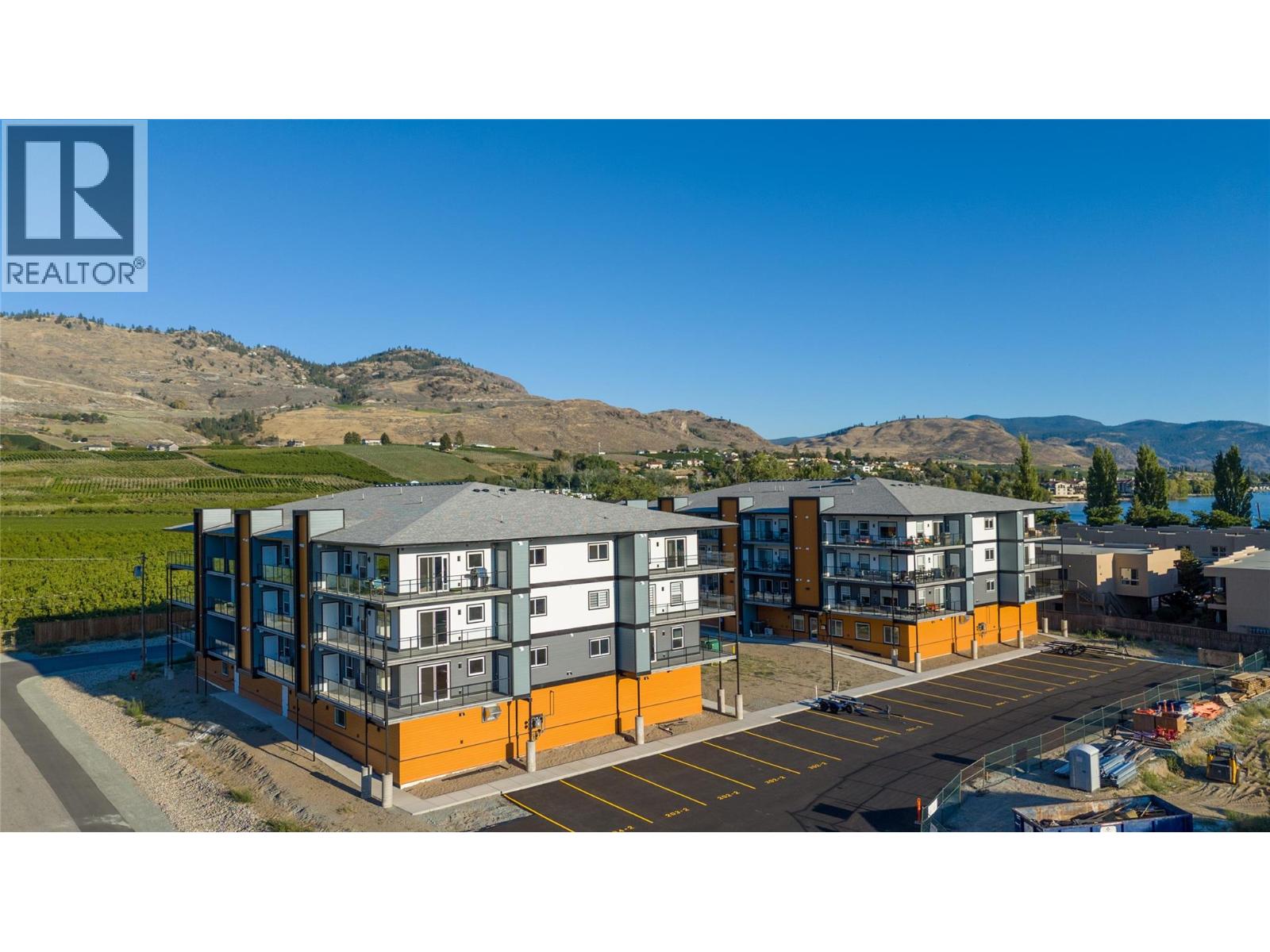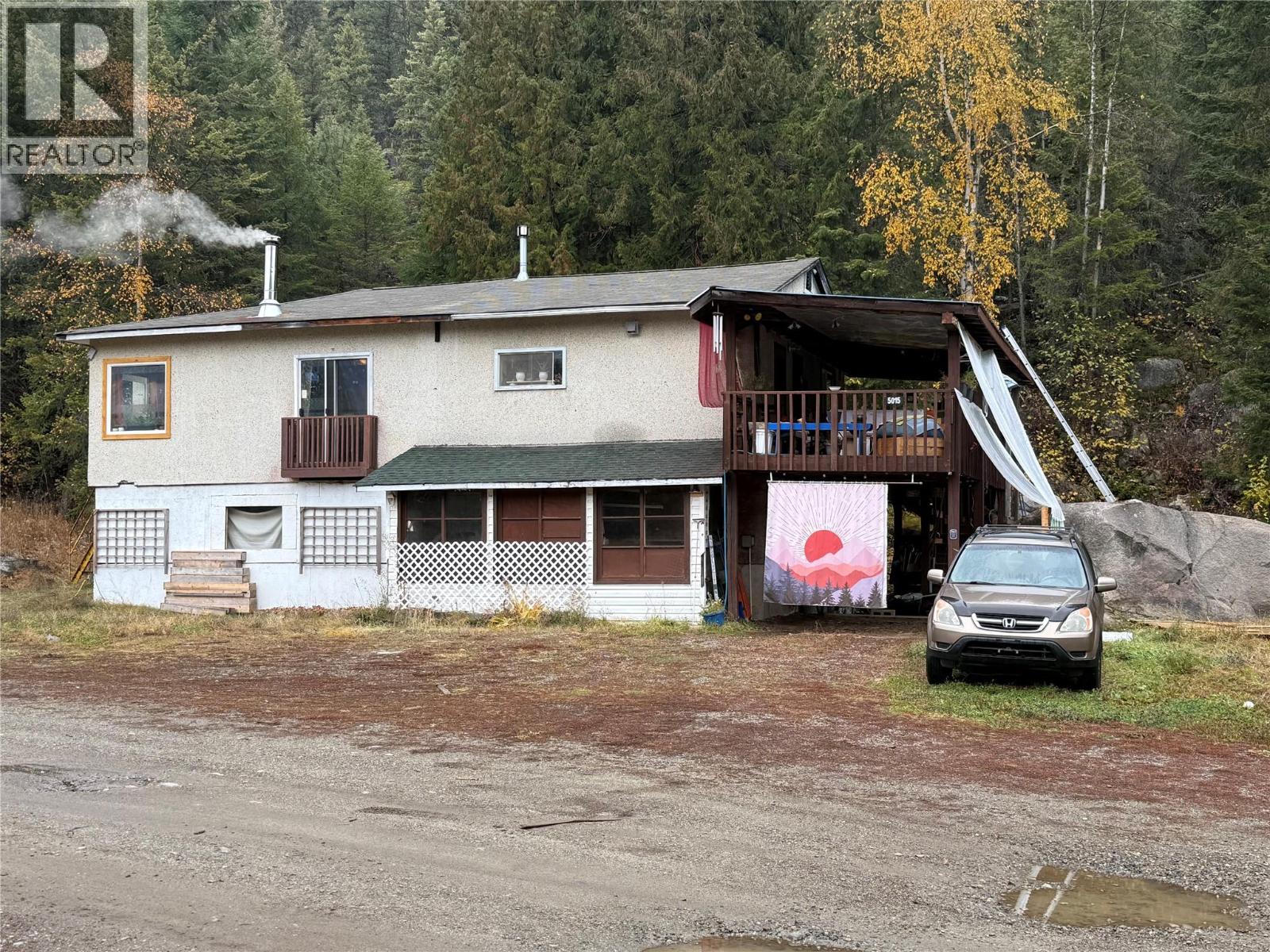
Highlights
This home is
6%
Time on Houseful
15 Days
School rated
5.3/10
Osoyoos
-0.22%
Description
- Home value ($/Sqft)$363/Sqft
- Time on Houseful15 days
- Property typeSingle family
- StyleContemporary
- Median school Score
- Year built2024
- Mortgage payment
Phase 2 - SOUTHEAST CORNER UNIT at Brightwater, Osoyoos's Newest Condo Development located on Lakeshore Drive and mere steps to Osoyoos Lake. Brand new two-bedroom unit with an open concept designs, large windows and patio doors create bright airy living areas, while the triple paned windows and superior insulation help keep your home a comfortable temperature and minimize utility bills. The building has an elevator, and each unit comes with one parking stall that is secured and heated. Extra open parking will be available. We know people love to get outside in the warm months, so all condos have spacious balconies with room for a table and chairs. Each unit has one or two storage rooms accessible from the balcony. Price +GST. (id:63267)
Home overview
Amenities / Utilities
- Cooling See remarks
- Heat source Electric
- Heat type Other, see remarks
- Sewer/ septic Municipal sewage system
Exterior
- # total stories 1
- Roof Unknown
- # parking spaces 1
- Has garage (y/n) Yes
Interior
- # full baths 2
- # total bathrooms 2.0
- # of above grade bedrooms 2
Location
- Community features Pets allowed
- Subdivision Osoyoos
- View Lake view, mountain view
- Zoning description Unknown
Overview
- Lot size (acres) 0.0
- Building size 1569
- Listing # 10366149
- Property sub type Single family residence
- Status Active
Rooms Information
metric
- Laundry 2.134m X 2.057m
Level: Main - Living room 6.833m X 3.708m
Level: Main - Bathroom (# of pieces - 3) 1.803m X 2.819m
Level: Main - Foyer 3.302m X 1.753m
Level: Main - Bedroom 3.886m X 3.962m
Level: Main - Kitchen 2.413m X 5.512m
Level: Main - Other 2.134m X 3.353m
Level: Main - Den 2.692m X 3.073m
Level: Main - Dining room 4.064m X 3.861m
Level: Main - Ensuite bathroom (# of pieces - 4) 1.854m X 4.166m
Level: Main - Primary bedroom 3.835m X 4.978m
Level: Main
SOA_HOUSEKEEPING_ATTRS
- Listing source url Https://www.realtor.ca/real-estate/29003498/5640-51st-street-unit-408-osoyoos-osoyoos
- Listing type identifier Idx
The Home Overview listing data and Property Description above are provided by the Canadian Real Estate Association (CREA). All other information is provided by Houseful and its affiliates.

Lock your rate with RBC pre-approval
Mortgage rate is for illustrative purposes only. Please check RBC.com/mortgages for the current mortgage rates
$-1,042
/ Month25 Years fixed, 20% down payment, % interest
$475
Maintenance
$
$
$
%
$
%

Schedule a viewing
No obligation or purchase necessary, cancel at any time
Nearby Homes
Real estate & homes for sale nearby












