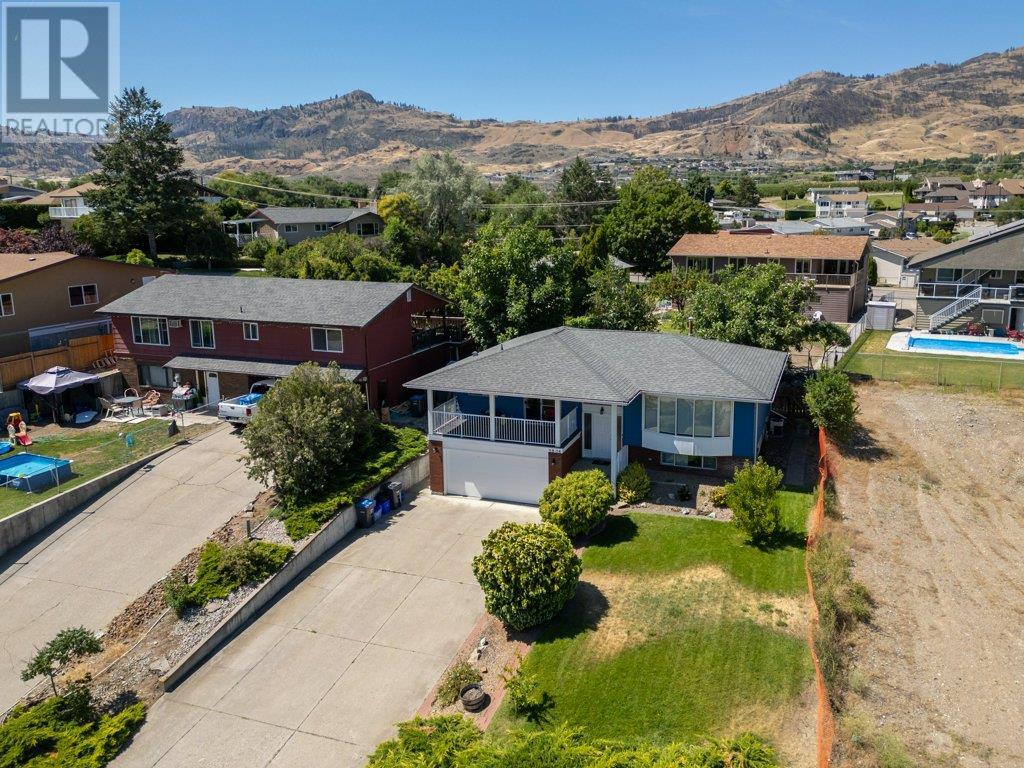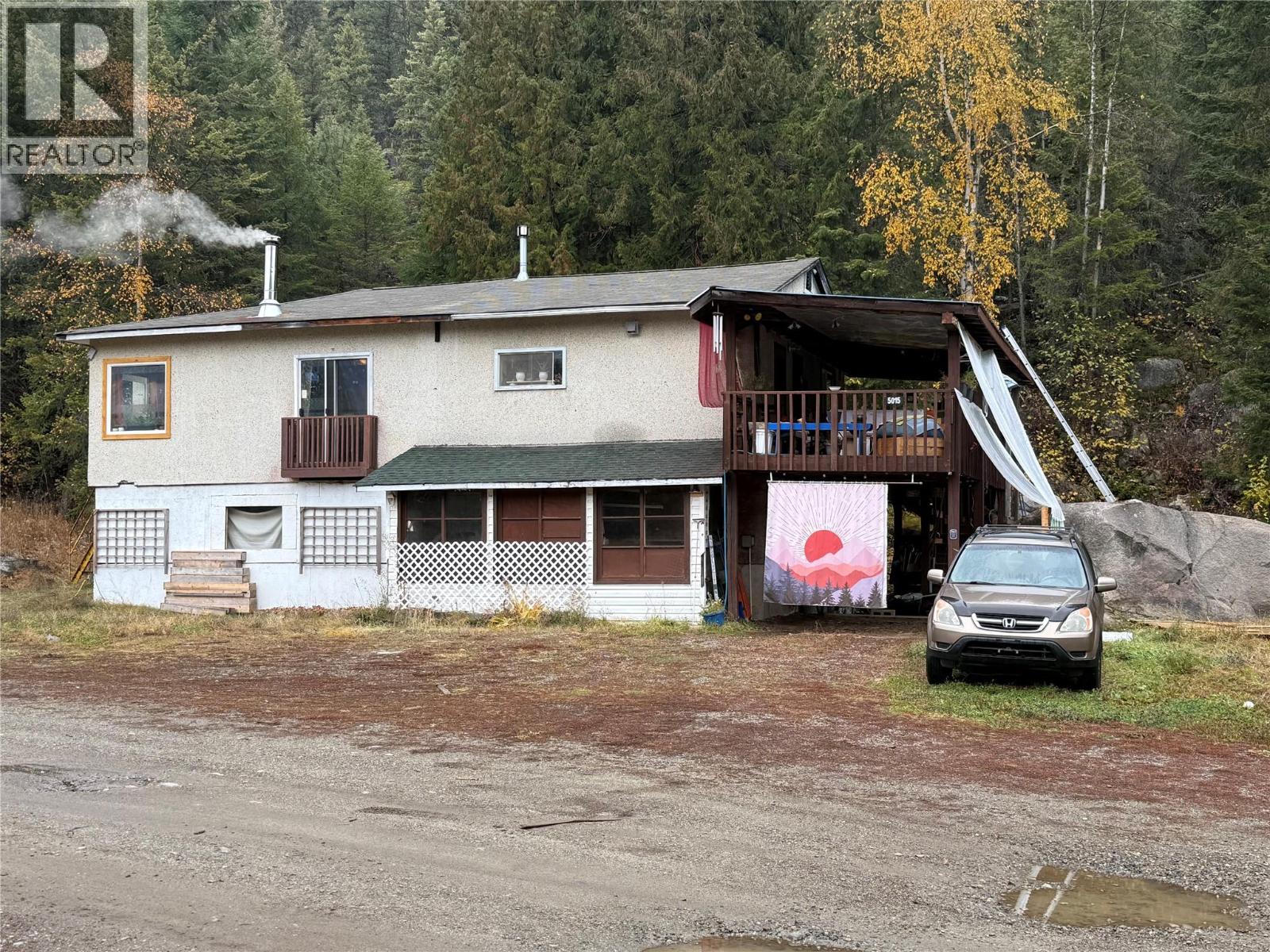
Highlights
Description
- Home value ($/Sqft)$382/Sqft
- Time on Houseful116 days
- Property typeSingle family
- StyleSplit level entry
- Median school Score
- Lot size7,405 Sqft
- Year built1985
- Garage spaces2
- Mortgage payment
Lake Views & Location! Soak in the beautiful lake views from this nice 4-bedroom, 3-bath home, ideally located just minutes from schools, beaches, shopping, restaurants, and top-tier golf courses. This central location combines convenience with lifestyle, making it a smart buy for families or investors alike. The main floor welcomes you with bright, open-concept living—perfect for gatherings and everyday life. A spacious living room with picture window flows into the well-appointed kitchen and dining area, which opens onto a large, cedar-covered deck designed for relaxing or entertaining outdoors. The primary bedroom includes a private ensuite, accompanied by a second bedroom and full bath on the main. Downstairs, versatility continues with a secondary living space, two more bedrooms, a full bath, laundry, and a second kitchen—ideal for extended family, guests, or an in-law suite potential. The property features a generous front yard, a fully fenced backyard, and a double garage with additional driveway parking. Don’t miss your chance to own a solid, well-located home with so much to offer. (id:55581)
Home overview
- Cooling Central air conditioning
- Heat type Forced air
- Sewer/ septic Municipal sewage system
- # total stories 2
- Roof Unknown
- # garage spaces 2
- # parking spaces 6
- Has garage (y/n) Yes
- # full baths 3
- # total bathrooms 3.0
- # of above grade bedrooms 4
- Subdivision Osoyoos
- View Lake view, mountain view, view of water, view (panoramic)
- Zoning description Unknown
- Lot dimensions 0.17
- Lot size (acres) 0.17
- Building size 2170
- Listing # 10355042
- Property sub type Single family residence
- Status Active
- Kitchen 3.835m X 2.692m
- Bedroom 2.819m X 2.489m
Level: Lower - Bedroom 3.607m X 2.87m
Level: Lower - Family room 3.251m X 4.902m
Level: Lower - Bathroom (# of pieces - 3) Measurements not available
Level: Lower - Bathroom (# of pieces - 4) Measurements not available
Level: Main - Primary bedroom 3.835m X 4.267m
Level: Main - Bedroom 3.099m X 3.708m
Level: Main - Dining room 3.759m X 3.15m
Level: Main - Ensuite bathroom (# of pieces - 3) Measurements not available
Level: Main - Kitchen 3.759m X 2.819m
Level: Main - Living room 4.521m X 5.156m
Level: Main
- Listing source url Https://www.realtor.ca/real-estate/28577740/5806-oleander-drive-osoyoos-osoyoos
- Listing type identifier Idx

$-2,213
/ Month












