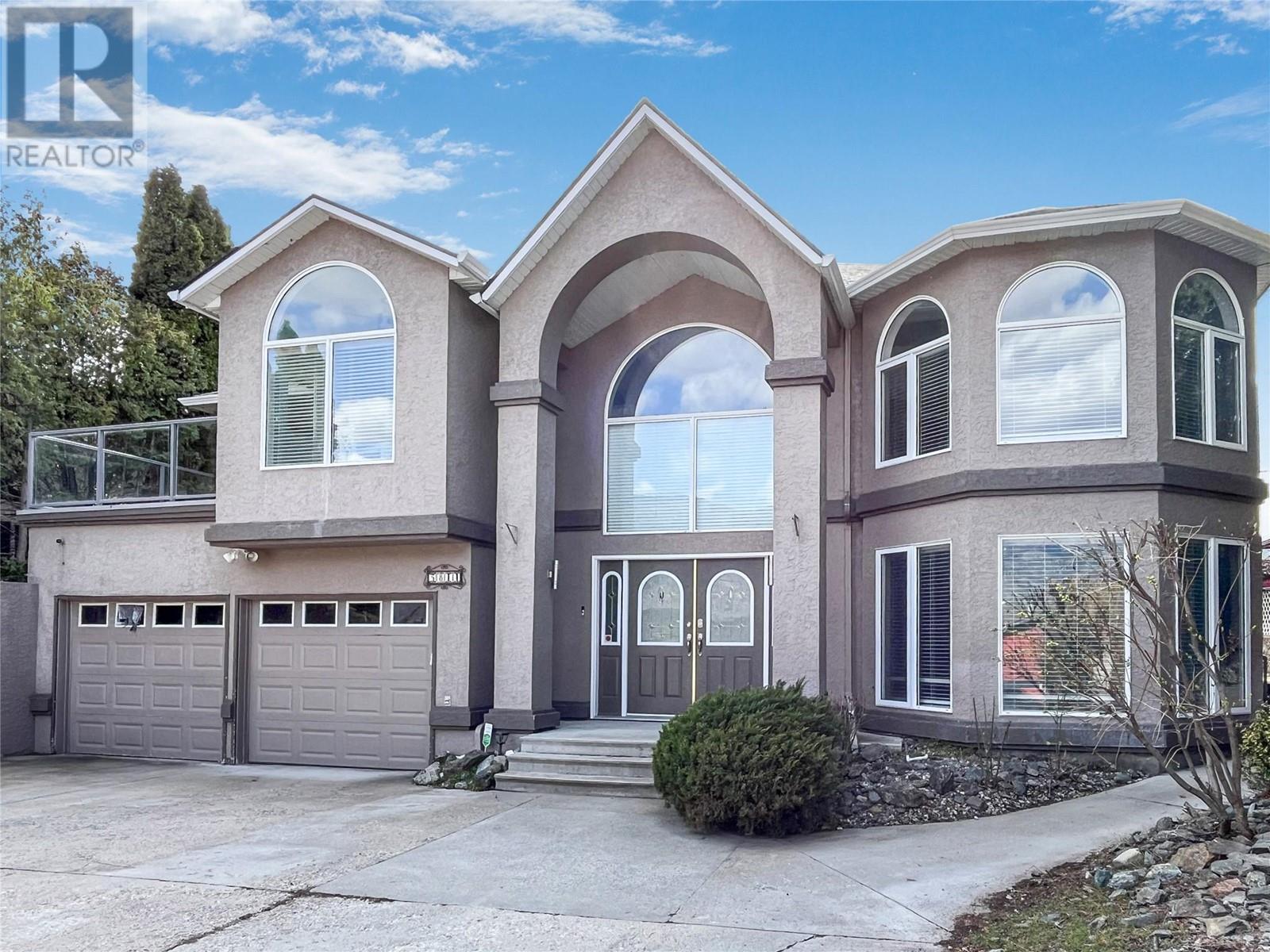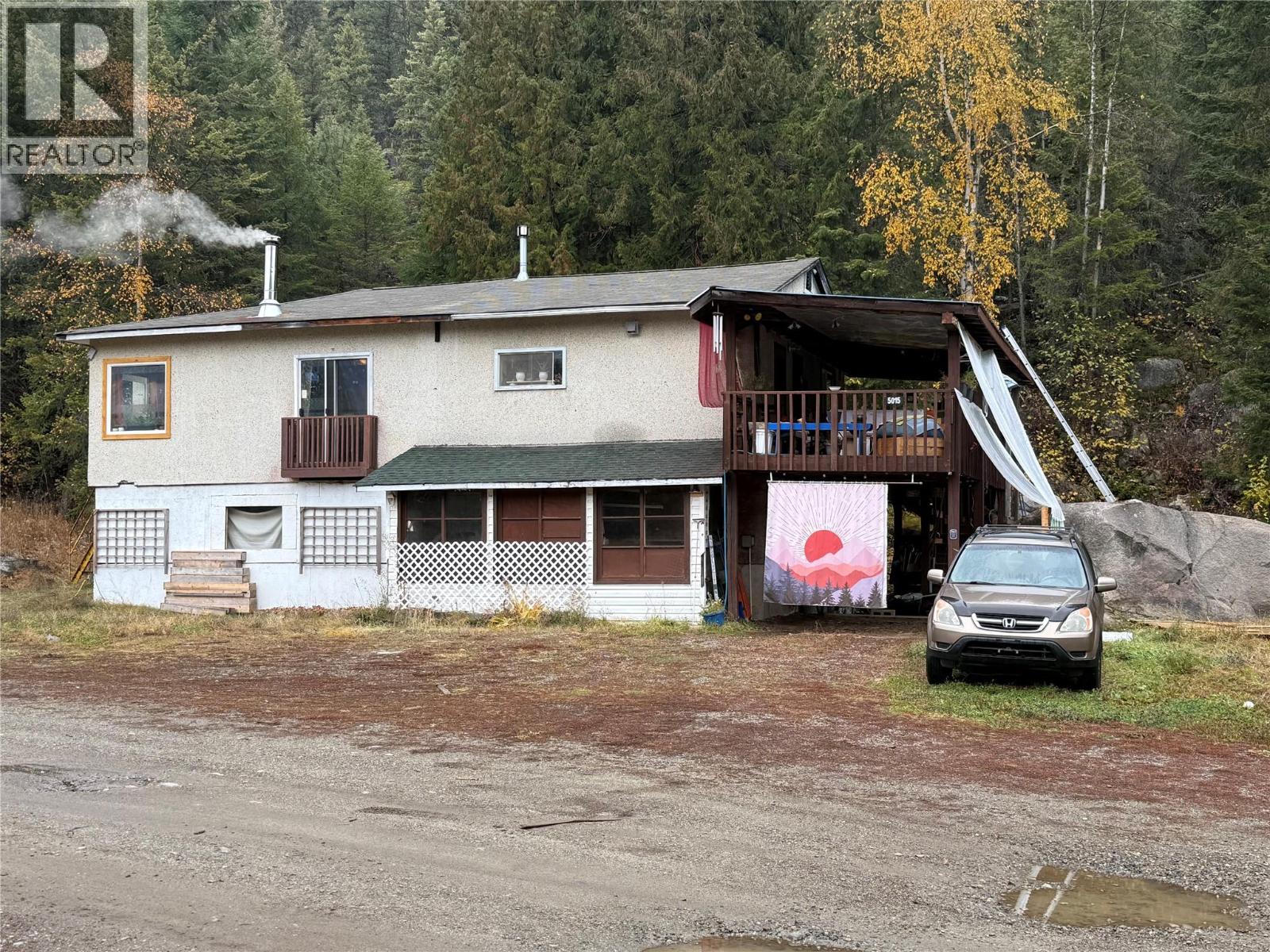
5814 Oleander Dr
5814 Oleander Dr
Highlights
Description
- Home value ($/Sqft)$346/Sqft
- Time on Houseful214 days
- Property typeSingle family
- Median school Score
- Lot size7,841 Sqft
- Year built1994
- Mortgage payment
Spacious Home – IDEAL FOR RECREATIONAL, MULTI-GENERATIONAL LIVING OR INCOME POTENTIAL! This spacious and versatile property features a fully self-contained in-law suite on the main level with a private entrance, offering 2 bedrooms, a den, a large kitchen, family room, laundry, and freshly painted rooms throughout. The upper level welcomes you with a grand cathedral-style entry and a picture window showcasing beautiful lake views. Enjoy a modern kitchen with updated appliances, stylish tile work, and fresh paint. Step out onto the covered patio—perfect for entertaining while taking in the beautiful lake scenery. Upstairs also includes 2 additional bedrooms, 2 bathrooms, a second laundry room, and both a family room and living room, complete with 2 fireplaces and vibrant, cheerful decor. A truly flexible layout designed for comfort and functionality. (id:63267)
Home overview
- Cooling Central air conditioning
- Heat source Electric
- Heat type Forced air, see remarks
- Sewer/ septic Municipal sewage system
- # total stories 2
- Roof Unknown
- Fencing Fence
- # parking spaces 2
- Has garage (y/n) Yes
- # full baths 3
- # total bathrooms 3.0
- # of above grade bedrooms 4
- Has fireplace (y/n) Yes
- Subdivision Osoyoos
- View Lake view, mountain view
- Zoning description Unknown
- Lot desc Landscaped, underground sprinkler
- Lot dimensions 0.18
- Lot size (acres) 0.18
- Building size 2456
- Listing # 10340582
- Property sub type Single family residence
- Status Active
- Kitchen 5.69m X 4.318m
Level: 2nd - Dining room 3.658m X 2.769m
Level: 2nd - Family room 4.623m X 4.572m
Level: 2nd - Full ensuite bathroom 2.388m X 2.032m
Level: 2nd - Primary bedroom 4.191m X 3.454m
Level: 2nd - Full bathroom 3.937m X 2.591m
Level: 2nd - Family room 4.369m X 3.835m
Level: 2nd - Bedroom 4.242m X 3.378m
Level: Main - Foyer 3.912m X 2.286m
Level: Main - Laundry 2.54m X 2.184m
Level: Main - Full bathroom 3.48m X NaNm
Level: Main - Kitchen 5.055m X 2.997m
Level: Main - Dining room 3.048m X 2.565m
Level: Main - Bedroom 4.953m X 3.734m
Level: Main - Bedroom 3.353m X 3.175m
Level: Main
- Listing source url Https://www.realtor.ca/real-estate/28110101/5814-oleander-drive-osoyoos-osoyoos
- Listing type identifier Idx

$-2,264
/ Month












