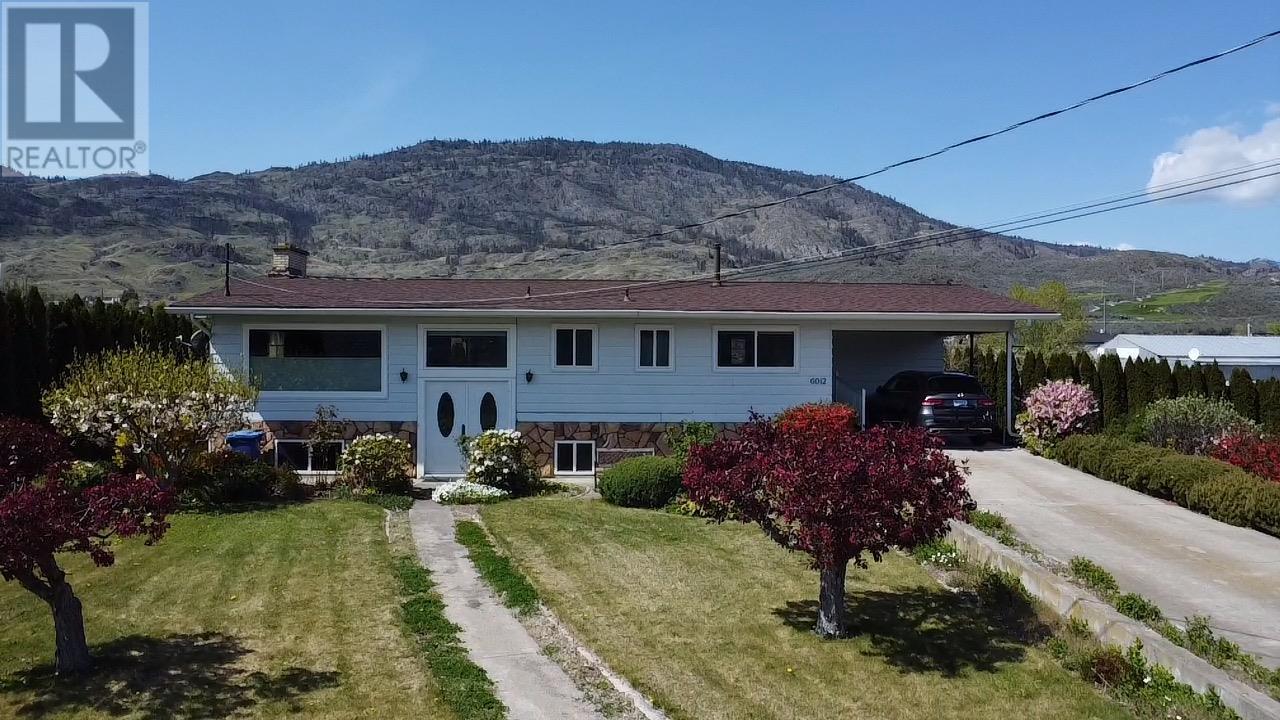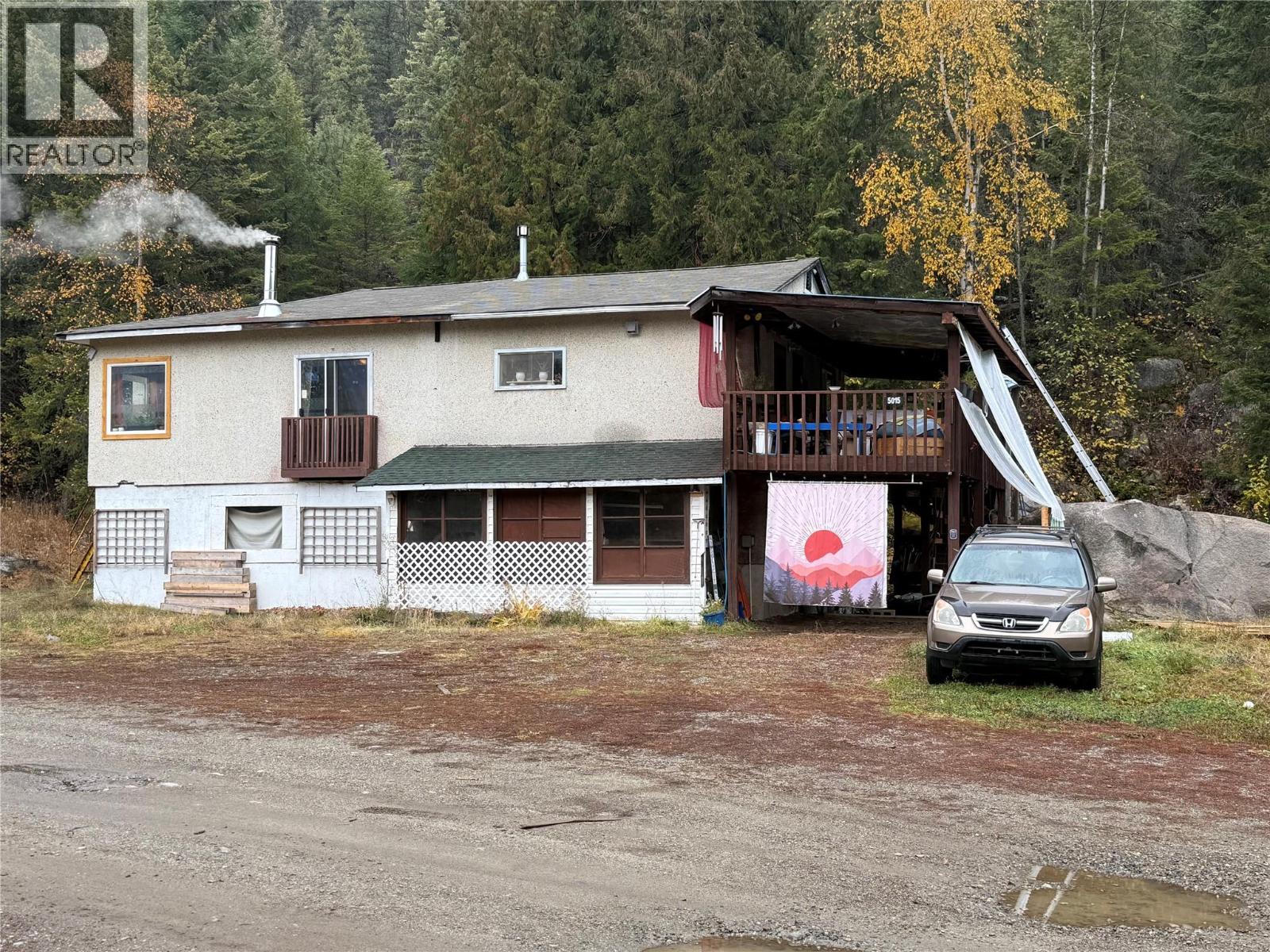
6012 107 Street
6012 107 Street
Highlights
Description
- Home value ($/Sqft)$309/Sqft
- Time on Houseful181 days
- Property typeSingle family
- StyleRanch
- Median school Score
- Lot size0.57 Acre
- Year built1970
- Mortgage payment
Private Oasis in Osoyoos – Spacious Home with Suite Potential. Discover the perfect blend of privacy, space, and versatility in this exceptional Osoyoos property. Nestled in a tranquil setting, this expansive residence offers over 3,000 sq ft of thoughtfully designed living space, ideal for families, entertainers, or those seeking a serene retreat This generous layout boasts 5 bedrooms, 3 on the upper level and 2 on the lower, 2 Kitchens and 3 bathrooms, living room up and rec. room down providing ample space for family and guests. The walk-out lower level offers a fantastic opportunity to create a 1 or 2-bedroom suite, perfect for extended family or rental income. Recent upgrades include windows, some flooring, and updated mechanicals. The expansive outdoor area is ideal for hosting and large families with plenty of room to add a large shop or a swimming pool to enhance your lifestyle. Embrace the Osoyoos lifestyle in a home that offers both seclusion and convenience. Whether you're envisioning peaceful mornings or lively gatherings, this property provides the canvas for your dreams. With .57 Acre, there is opportunity for massive gardening, handyman's shop or create a home business with HWY access near by. Don't miss out on this unique opportunity—schedule your private viewing today! (id:63267)
Home overview
- Cooling Central air conditioning
- Heat type Forced air
- # total stories 2
- Has garage (y/n) Yes
- # full baths 2
- # half baths 1
- # total bathrooms 3.0
- # of above grade bedrooms 5
- Flooring Mixed flooring
- Subdivision Osoyoos rural
- Zoning description Single family dwelling
- Lot dimensions 0.57
- Lot size (acres) 0.57
- Building size 3074
- Listing # 10344724
- Property sub type Single family residence
- Status Active
- Kitchen 2.743m X 4.191m
Level: Lower - Bedroom 3.023m X 2.997m
Level: Lower - Other 4.013m X 3.835m
Level: Lower - Bathroom (# of pieces - 4) Measurements not available
Level: Lower - Recreational room 6.375m X 4.775m
Level: Lower - Den 3.937m X 3.988m
Level: Lower - Bedroom 4.14m X 3.073m
Level: Lower - Bedroom 3.175m X 2.946m
Level: Main - Living room 4.343m X 3.048m
Level: Main - Laundry 4.318m X 2.769m
Level: Main - Bedroom 3.2m X 3.708m
Level: Main - Primary bedroom 3.378m X 4.013m
Level: Main - Ensuite bathroom (# of pieces - 2) Measurements not available
Level: Main - Bathroom (# of pieces - 4) 2.921m X 2.134m
Level: Main - Dining room 3.048m X 6.096m
Level: Main - Kitchen 3.226m X 6.071m
Level: Main
- Listing source url Https://www.realtor.ca/real-estate/28261397/6012-107th-street-osoyoos-osoyoos-rural
- Listing type identifier Idx

$-2,531
/ Month












