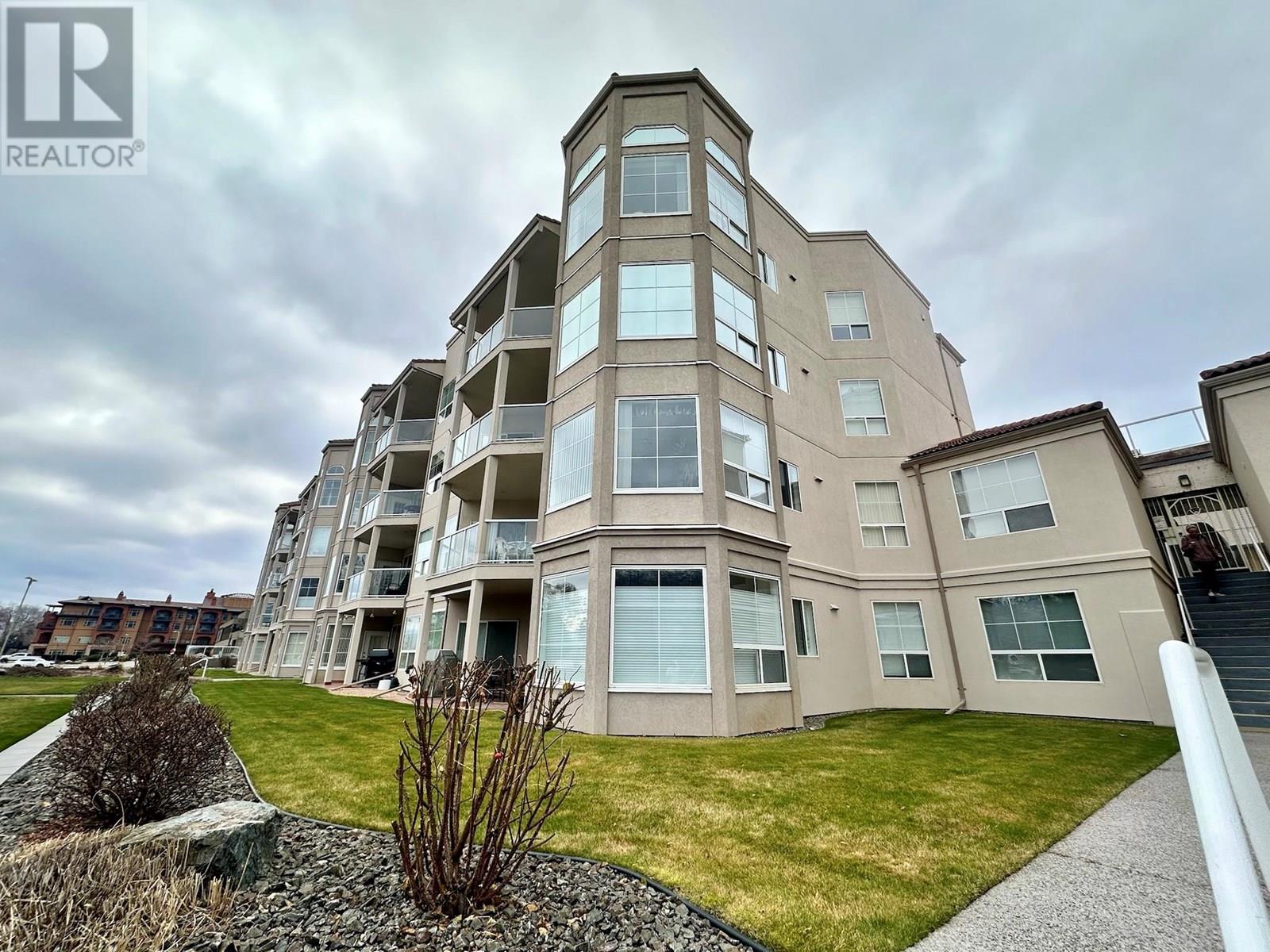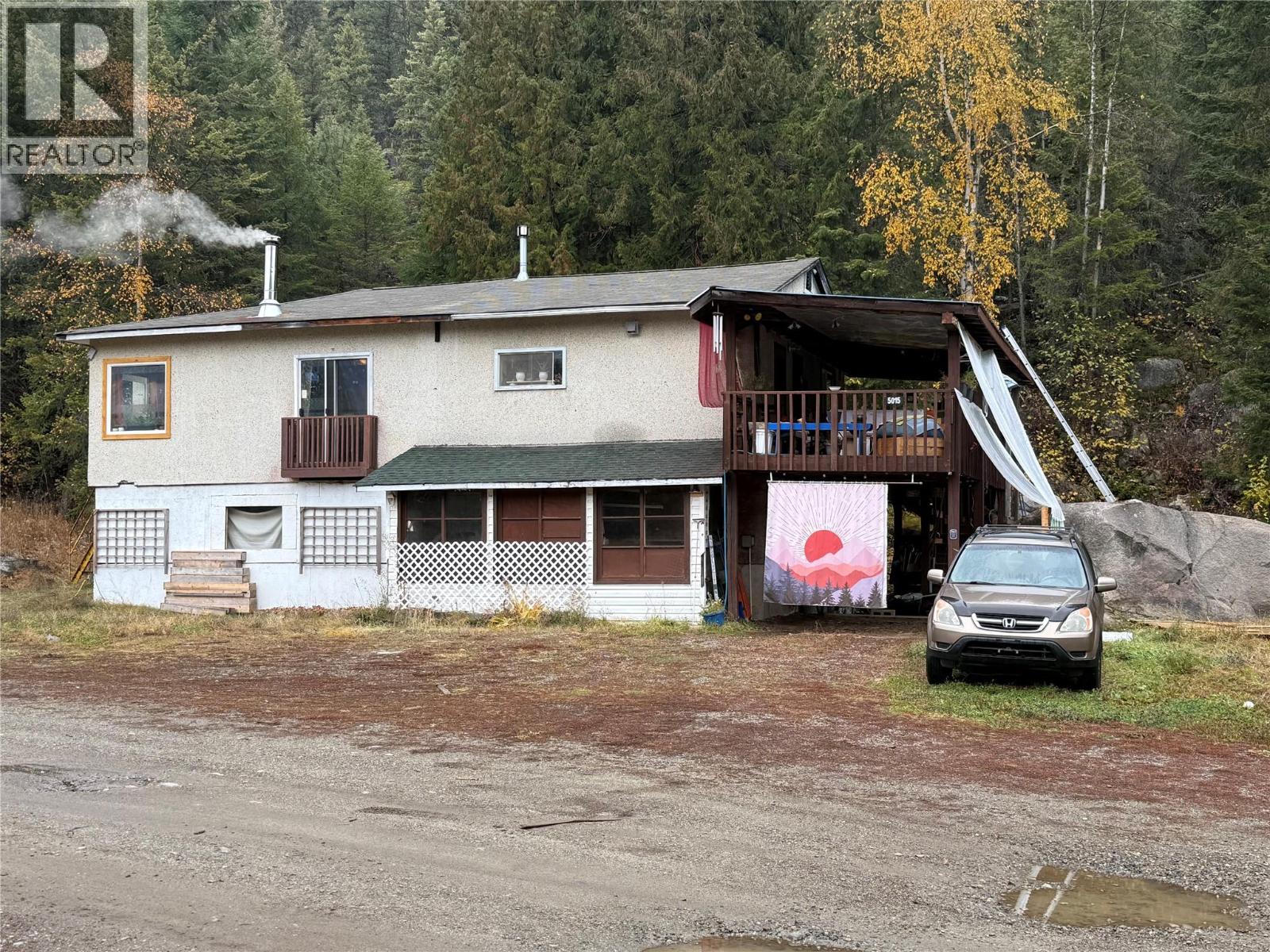
7801 Spartan Drive Unit 215
7801 Spartan Drive Unit 215
Highlights
Description
- Home value ($/Sqft)$529/Sqft
- Time on Houseful135 days
- Property typeSingle family
- StyleRanch
- Median school Score
- Year built1991
- Garage spaces2
- Mortgage payment
Welcome Spartan Drive! This lakefront condo offers a fantastic opportunity for comfortable convenient living. Situated in a desirable location, this property provides views of Osoyoos Lake and is just steps away from shopping, restaurants, and entertainment. This spacious condo features 3 bedrooms, 2 bathrooms providing ample space for relaxation. The large corner unit (one of largest in the complex) on the second floor ensures privacy and allows for plenty of natural light to fill the living spaces. With a size of 1814 square feet, there is no shortage of room to make this place your own. One of the standout features of this property is the secured underground parking, offering secure and convenient storage for your vehicles. Additionally, residents have access to a fitness room that promotes an active lifestyle and a guest suite for accommodating friends and family, a common room for meeting new friends with lots of scheduled activities. Inside the condo, you will find in-suite laundry facilities for added convenience, brand new appliance and flooring. The master bedroom boasts a large ensuite bathroom with a shower, double vanity, and a soaker tub – perfect for unwinding after a long day. Whether you are looking for a peaceful retreat or an exciting hub in close proximity to amenities, this lakefront condo has it all. Don't miss out on the opportunity to experience the best of Osoyoos living (55+ property-allows rentals, family members and other legal exceptions) (id:63267)
Home overview
- Cooling Central air conditioning
- Heat type Forced air, see remarks
- Sewer/ septic Municipal sewage system
- # total stories 1
- Roof Unknown
- Fencing Not fenced
- # garage spaces 2
- # parking spaces 2
- Has garage (y/n) Yes
- # full baths 2
- # total bathrooms 2.0
- # of above grade bedrooms 3
- Flooring Laminate, vinyl
- Has fireplace (y/n) Yes
- Community features Pets allowed with restrictions, seniors oriented
- Subdivision Osoyoos
- View Lake view
- Zoning description Unknown
- Directions 2157112
- Lot desc Landscaped
- Lot size (acres) 0.0
- Building size 1815
- Listing # 10352150
- Property sub type Single family residence
- Status Active
- Bedroom 3.251m X 3.556m
Level: Main - Ensuite bathroom (# of pieces - 5) Measurements not available
Level: Main - Living room 7.722m X 4.013m
Level: Main - Bathroom (# of pieces - 4) Measurements not available
Level: Main - Foyer 1.448m X 3.099m
Level: Main - Dining nook 4.191m X 4.267m
Level: Main - Kitchen 3.581m X 3.607m
Level: Main - Primary bedroom 4.394m X 6.172m
Level: Main - Laundry 1.651m X 3.531m
Level: Main - Bedroom 6.756m X 3.404m
Level: Main
- Listing source url Https://www.realtor.ca/real-estate/28496856/7801-spartan-drive-unit-215-osoyoos-osoyoos
- Listing type identifier Idx

$-1,980
/ Month












