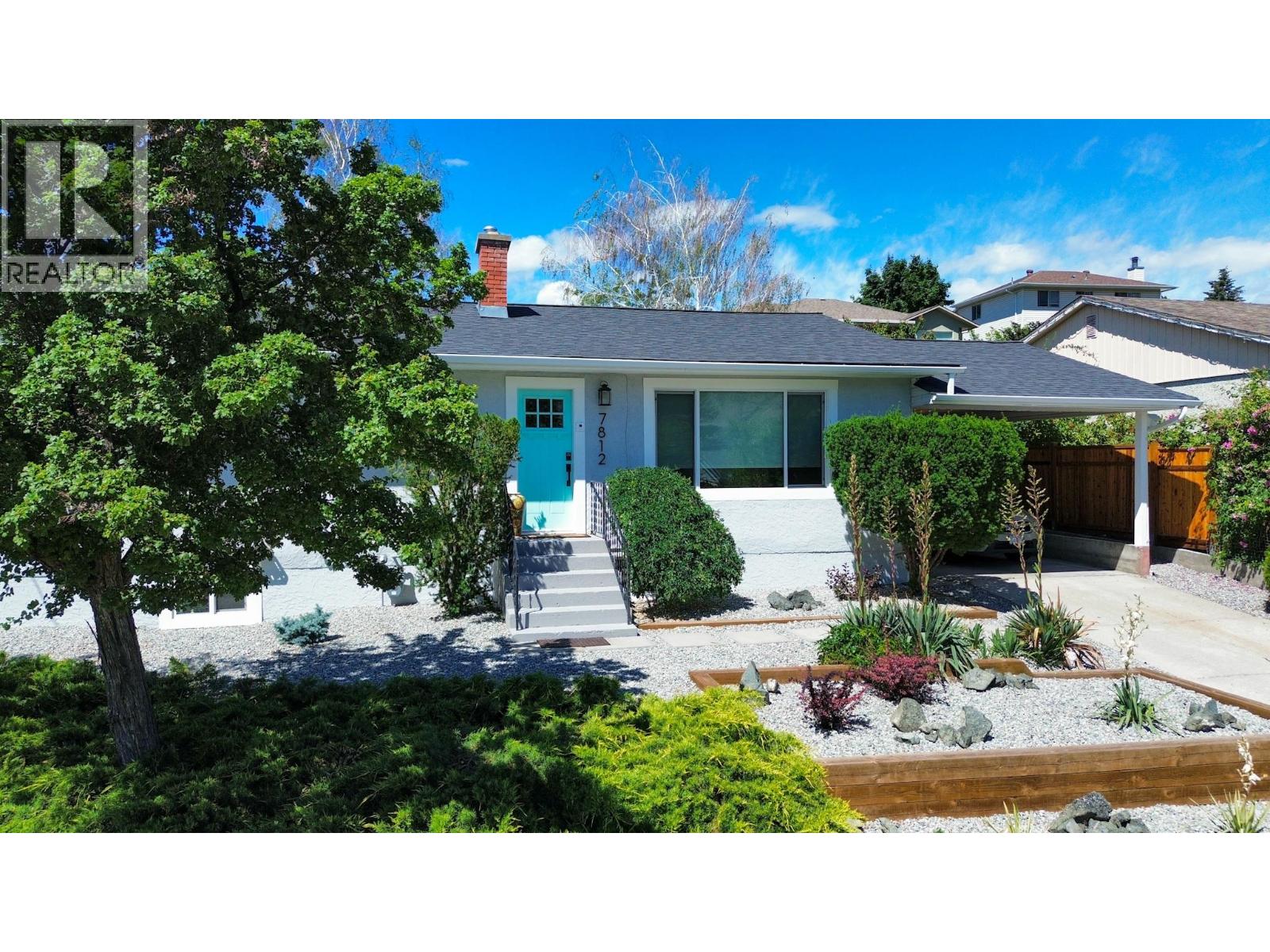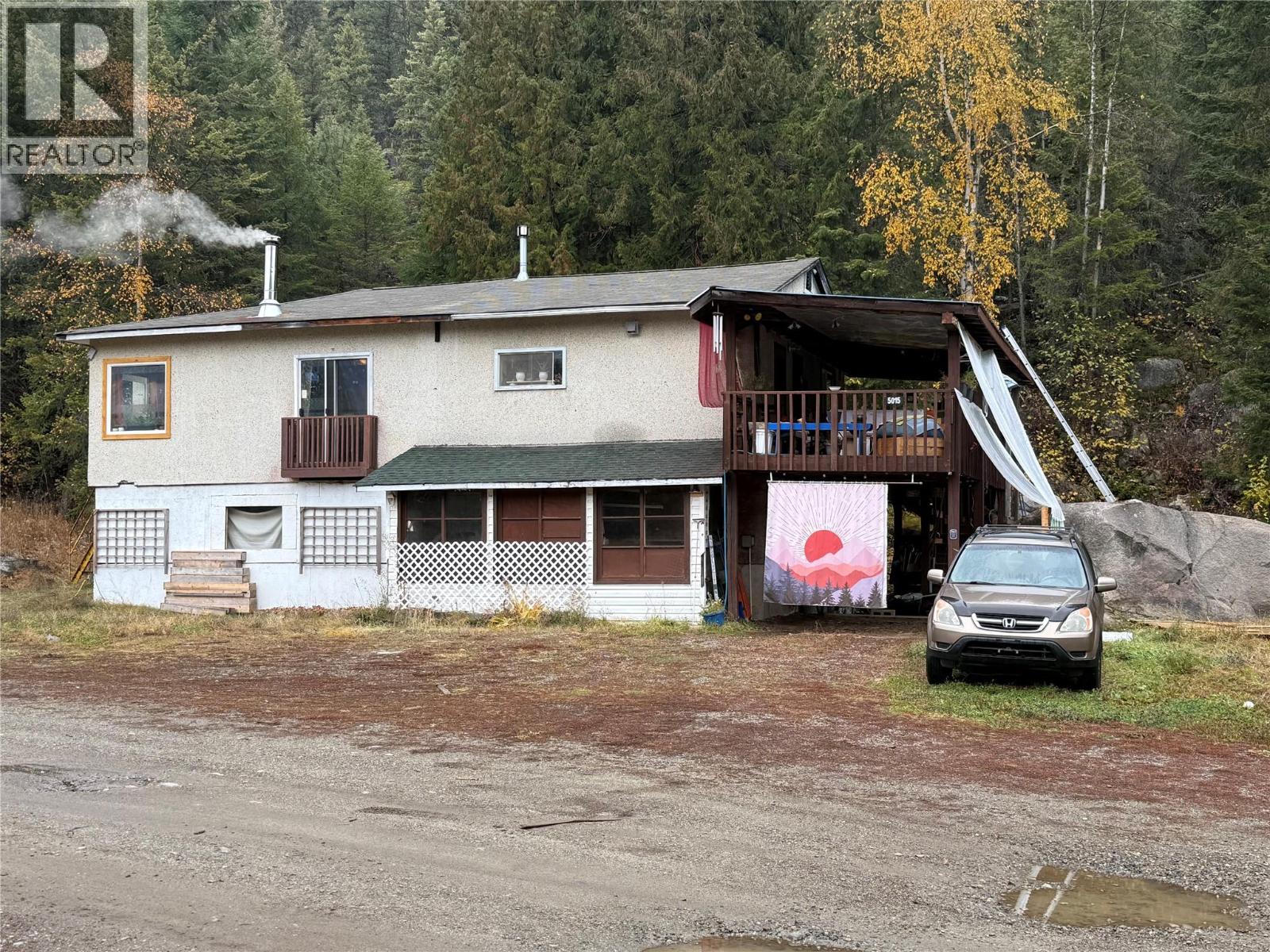
Highlights
Description
- Home value ($/Sqft)$328/Sqft
- Time on Houseful25 days
- Property typeSingle family
- StyleRanch
- Median school Score
- Lot size7,405 Sqft
- Year built1966
- Mortgage payment
DOWNTOWN LOCATION! RECENTLY UPDATED! MOVE-IN READY! This charming home features modern upgrades throughout and an unfinished basement offering endless potential to customize and create your ideal space. Convenience is key, with a prime location within walking distance to town, providing easy access to shops, restaurants, and local amenities. Inside, the home exudes warmth, comfort, and functionality, with a thoughtful open-concept layout ideal for both everyday living and entertaining. Step outside to discover the professionally landscaped front and rear yards, designed with care to create a welcoming ambiance. The private backyard is the perfect retreat for outdoor gatherings or peaceful relaxation. Schedule your showing today and make this beautifully updated home your very own! (id:63267)
Home overview
- Cooling Central air conditioning
- Heat source Electric
- Heat type Forced air, see remarks
- Sewer/ septic Municipal sewage system
- # total stories 1
- Roof Unknown
- # parking spaces 1
- Has garage (y/n) Yes
- # full baths 1
- # total bathrooms 1.0
- # of above grade bedrooms 4
- Has fireplace (y/n) Yes
- Subdivision Osoyoos
- View Valley view
- Zoning description Unknown
- Lot desc Landscaped
- Lot dimensions 0.17
- Lot size (acres) 0.17
- Building size 2134
- Listing # 10365223
- Property sub type Single family residence
- Status Active
- Laundry 5.232m X 3.861m
Level: Basement - Den 3.937m X 3.835m
Level: Basement - Bedroom 4.216m X 3.835m
Level: Basement - Utility 3.937m X 3.835m
Level: Basement - Other 6.045m X 3.861m
Level: Basement - Other 0.864m X 1.549m
Level: Main - Kitchen 5.283m X 2.184m
Level: Main - Bathroom (# of pieces - 5) Measurements not available
Level: Main - Bedroom 3.048m X 2.997m
Level: Main - Other 4.064m X 1.092m
Level: Main - Primary bedroom 3.632m X 3.607m
Level: Main - Bedroom 3.302m X 2.997m
Level: Main - Living room 6.198m X 3.861m
Level: Main - Dining room 5.283m X 1.803m
Level: Main
- Listing source url Https://www.realtor.ca/real-estate/28962917/7812-gravenstein-drive-osoyoos-osoyoos
- Listing type identifier Idx

$-1,866
/ Month












