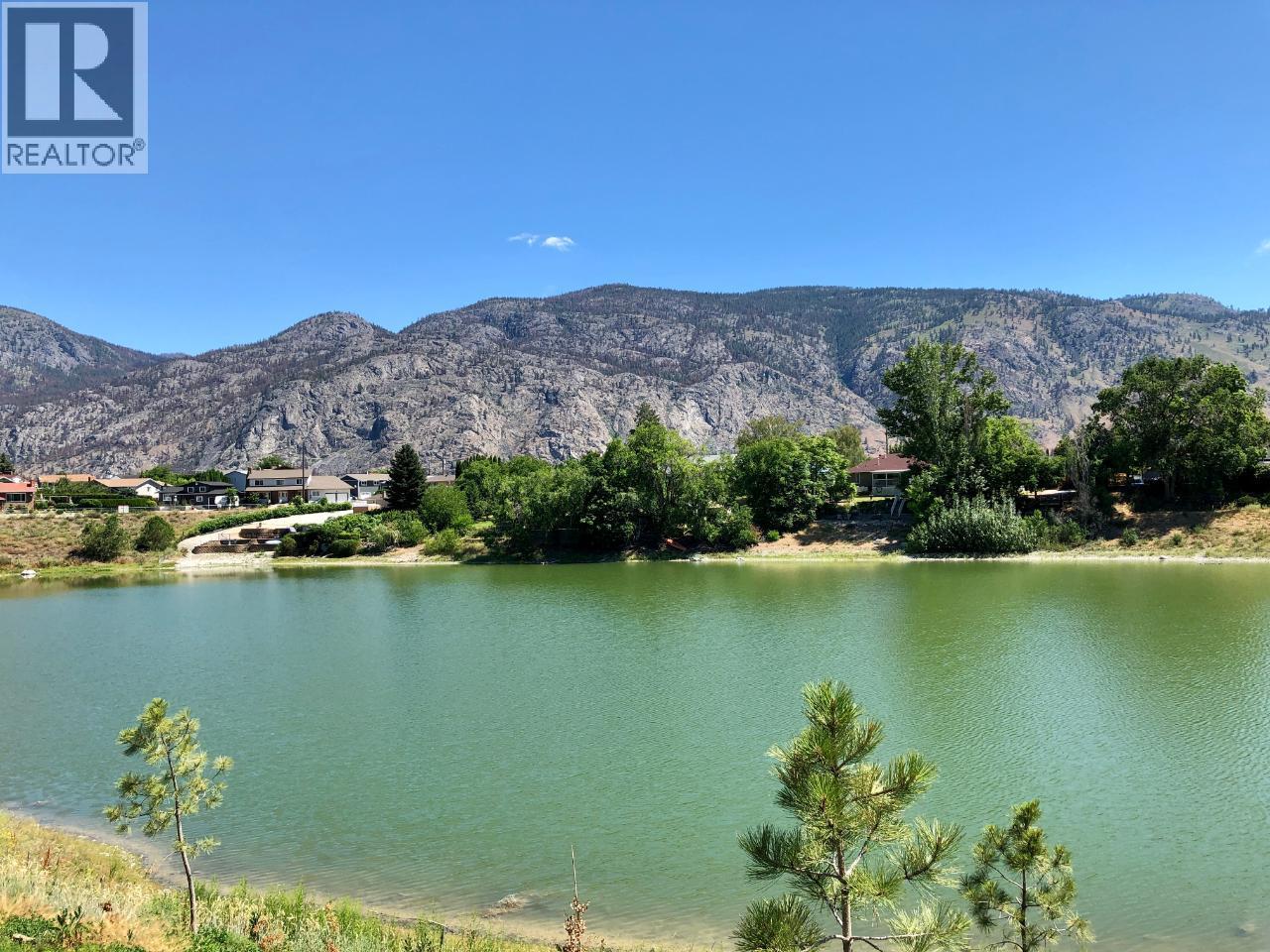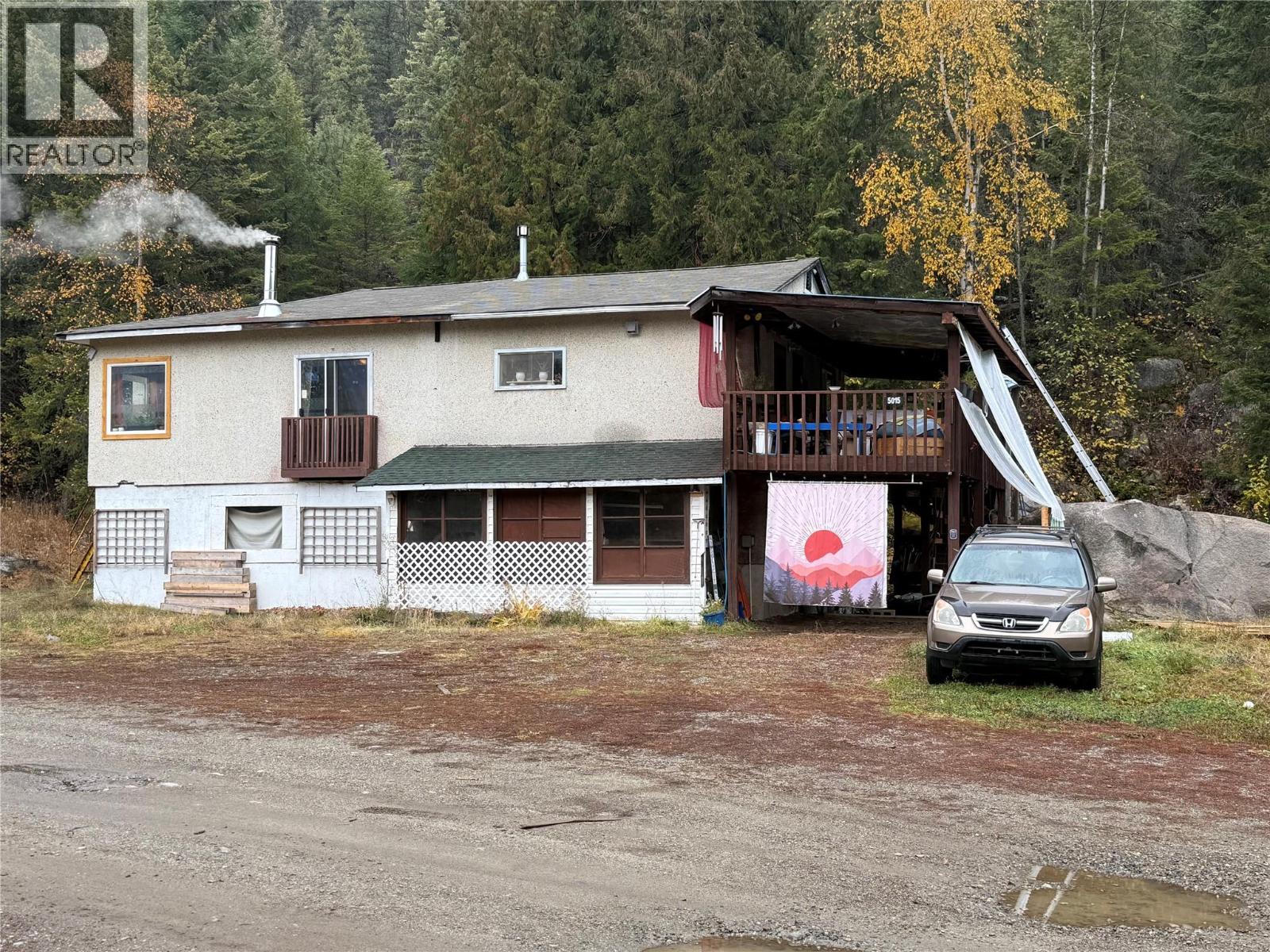
Highlights
Description
- Home value ($/Sqft)$441/Sqft
- Time on Houseful17 days
- Property typeSingle family
- StyleRanch
- Median school Score
- Lot size3,049 Sqft
- Year built2023
- Garage spaces2
- Mortgage payment
WATERFRONT TOWNHOME with LEGAL SUITE on Peanut Lake in sunny Osoyoos, it features the BEST LAKE VIEWS and the BEST LAYOUT in The Villas Osoyoos. With the primary bedroom is on main level, this home features a spacious deck facing Peanut Lake and a great covered patio also, perfect for entertaining, with an airy open living space, combining the lounge, dining, and kitchen area. This home also features an extra guest bedroom and bath downstairs plus a 1 bedroom LEGAL SUITE with it's own entrance, parking stall and mail box. The Villas complex introduces a modern Mediterranean ambiance to the South Okanagan in an amazingly walkable location, central to all the amenities Osoyoos has to offer. The town centre and Osoyoos Lake are only steps away. Buy-Low foods, The Source, Gas stations, and restaurants for your daily convenience. With award-winning wineries and Osoyoos Golf Course just a 5-minute drive away, The Villas location takes townhome living to the next level. (id:63267)
Home overview
- Cooling Central air conditioning
- Heat type See remarks
- Has pool (y/n) Yes
- Sewer/ septic Municipal sewage system
- # total stories 2
- Roof Unknown
- # garage spaces 2
- # parking spaces 2
- Has garage (y/n) Yes
- # full baths 3
- # half baths 1
- # total bathrooms 4.0
- # of above grade bedrooms 3
- Has fireplace (y/n) Yes
- Community features Pet restrictions, pets allowed with restrictions
- Subdivision Osoyoos
- View Lake view, mountain view, view (panoramic)
- Zoning description Unknown
- Lot desc Landscaped
- Lot dimensions 0.07
- Lot size (acres) 0.07
- Building size 2040
- Listing # 10365712
- Property sub type Single family residence
- Status Active
- Bathroom (# of pieces - 4) Measurements not available
Level: Lower - Bedroom 2.972m X 3.353m
Level: Lower - Bedroom 3.048m X 3.048m
Level: Lower - Bathroom (# of pieces - 4) Measurements not available
Level: Lower - Kitchen 3.962m X 3.2m
Level: Lower - Storage 3.962m X 1.524m
Level: Main - Living room 3.124m X 4.724m
Level: Main - Primary bedroom 3.962m X 3.658m
Level: Main - Ensuite bathroom (# of pieces - 3) Measurements not available
Level: Main - Bathroom (# of pieces - 2) Measurements not available
Level: Main - Other 2.743m X 1.524m
Level: Main - Kitchen 3.048m X 3.175m
Level: Main - Dining room 2.896m X 3.81m
Level: Main
- Listing source url Https://www.realtor.ca/real-estate/28993800/8000-vedette-drive-unit-5-osoyoos-osoyoos
- Listing type identifier Idx

$-2,140
/ Month












