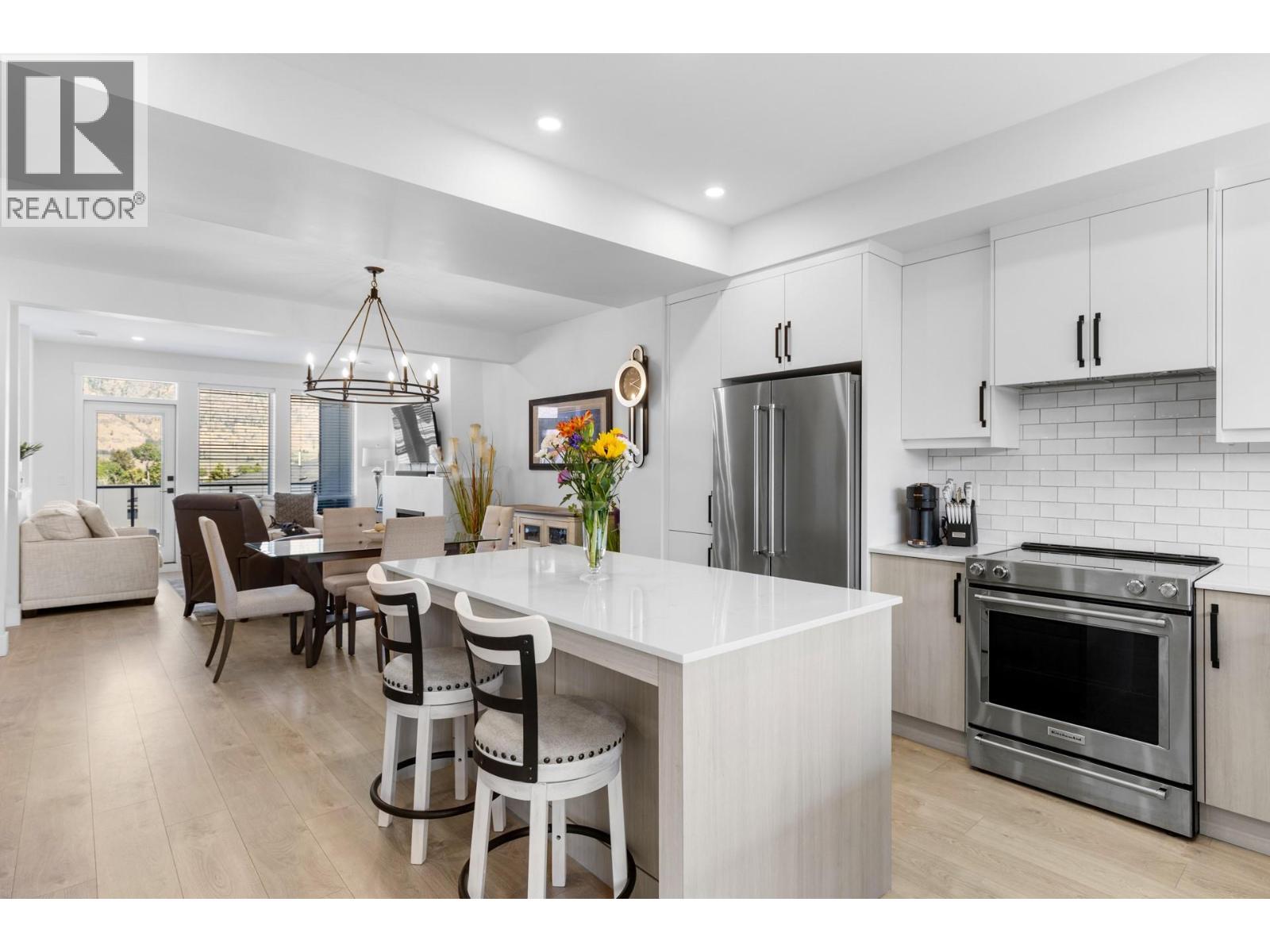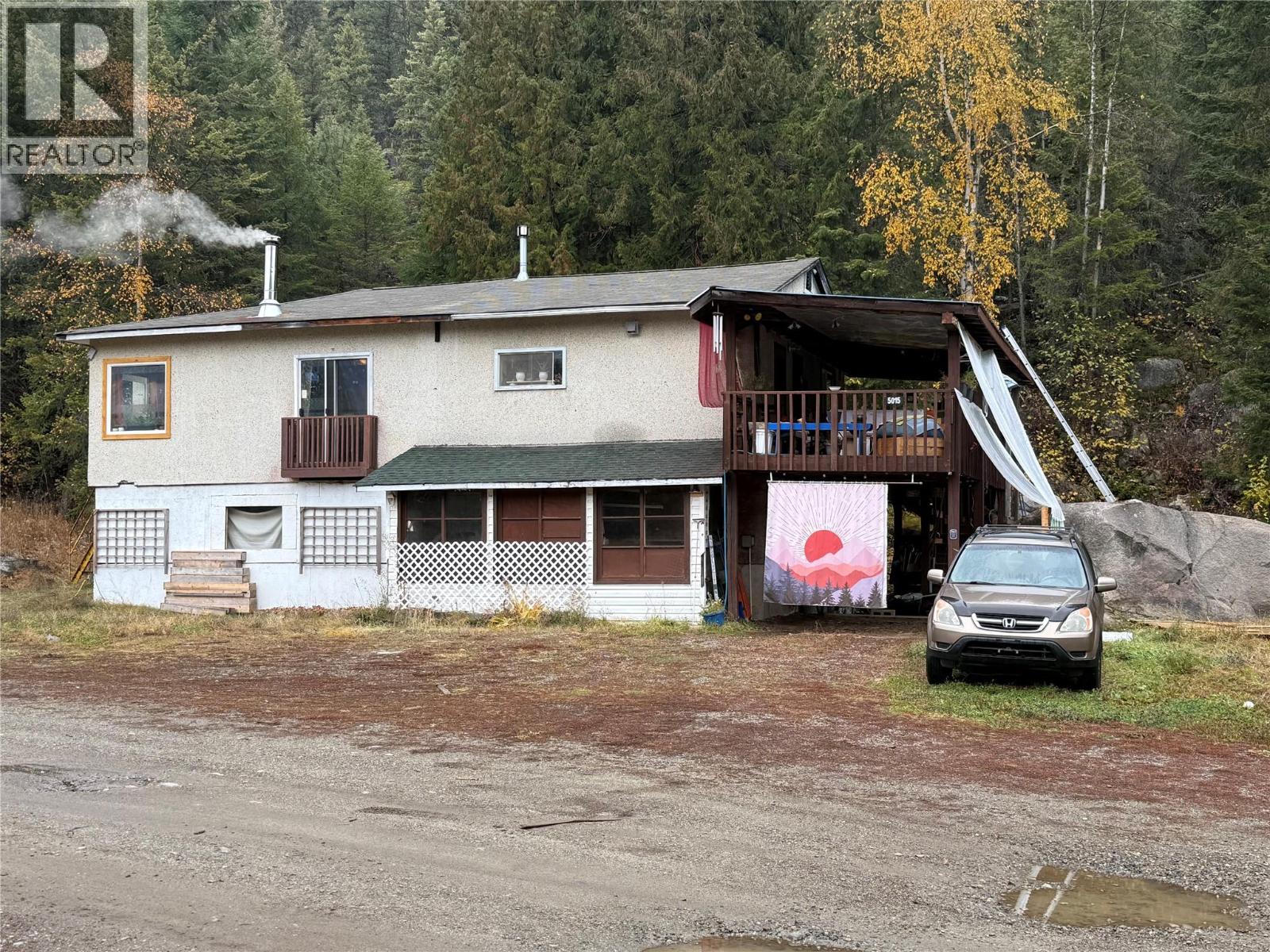
Highlights
Description
- Home value ($/Sqft)$306/Sqft
- Time on Houseful15 days
- Property typeSingle family
- StyleContemporary
- Median school Score
- Year built2023
- Garage spaces1
- Mortgage payment
Welcome to effortless Osoyoos living in this exceptionally maintained 3-bedroom, 3-bath home, just a short stroll from Main Street and the lake! Bright, inviting, and thoughtfully upgraded, it offers the perfect blend of comfort and convenience. Enjoy laminate flooring, a redesigned laundry room with side-by-side washer/dryer and custom cabinetry, plus a finished garage with epoxy floors, electric heater, and a custom workshop - ideal for hobbies, storage, or a personal gym. Take in scenic mountain views from your private balconies, then unwind by the outdoor pool or hot tub for a true resort-style experience! Walk to shops, cafes, and restaurants, or spend your days on the lake, the golf course, or exploring the best of the South Okanagan - this is easy, elevated living at its finest! (id:63267)
Home overview
- Cooling Central air conditioning
- Heat type Forced air, see remarks
- Has pool (y/n) Yes
- Sewer/ septic Municipal sewage system
- # total stories 3
- Roof Unknown
- # garage spaces 1
- # parking spaces 2
- Has garage (y/n) Yes
- # full baths 2
- # half baths 1
- # total bathrooms 3.0
- # of above grade bedrooms 3
- Flooring Carpeted, laminate, mixed flooring, tile
- Has fireplace (y/n) Yes
- Community features Pet restrictions, pets allowed with restrictions
- Subdivision Osoyoos
- View Mountain view, valley view, view (panoramic)
- Zoning description Residential
- Lot desc Landscaped
- Lot size (acres) 0.0
- Building size 1993
- Listing # 10366135
- Property sub type Single family residence
- Status Active
- Bedroom 3.023m X 3.835m
Level: 2nd - Bathroom (# of pieces - 4) 2.972m X 1.524m
Level: 2nd - Bedroom 2.997m X 3.353m
Level: 2nd - Primary bedroom 4.445m X 4.115m
Level: 2nd - Ensuite bathroom (# of pieces - 3) 2.972m X 1.524m
Level: 2nd - Workshop 6.121m X 3.531m
Level: Lower - Utility 2.057m X 1.041m
Level: Lower - Foyer 2.007m X 4.343m
Level: Lower - Living room 3.988m X 3.759m
Level: Main - Dining room 5.004m X 3.048m
Level: Main - Kitchen 5.41m X 3.886m
Level: Main - Bathroom (# of pieces - 2) 1.549m X 1.727m
Level: Main
- Listing source url Https://www.realtor.ca/real-estate/29003501/8000-vedette-drive-unit-48-osoyoos-osoyoos
- Listing type identifier Idx

$-1,415
/ Month












